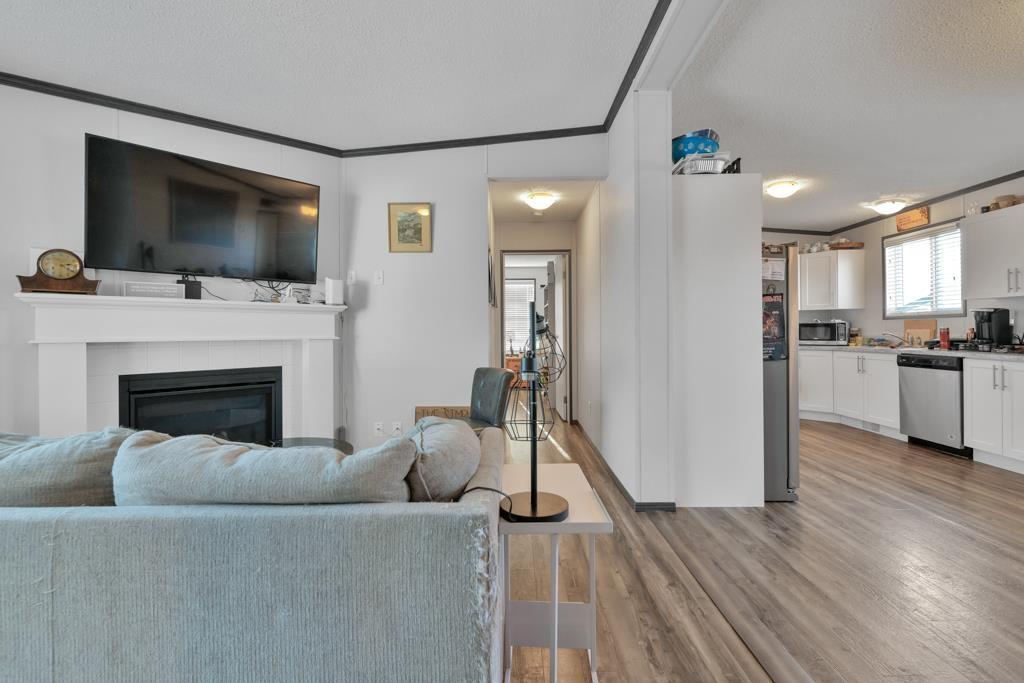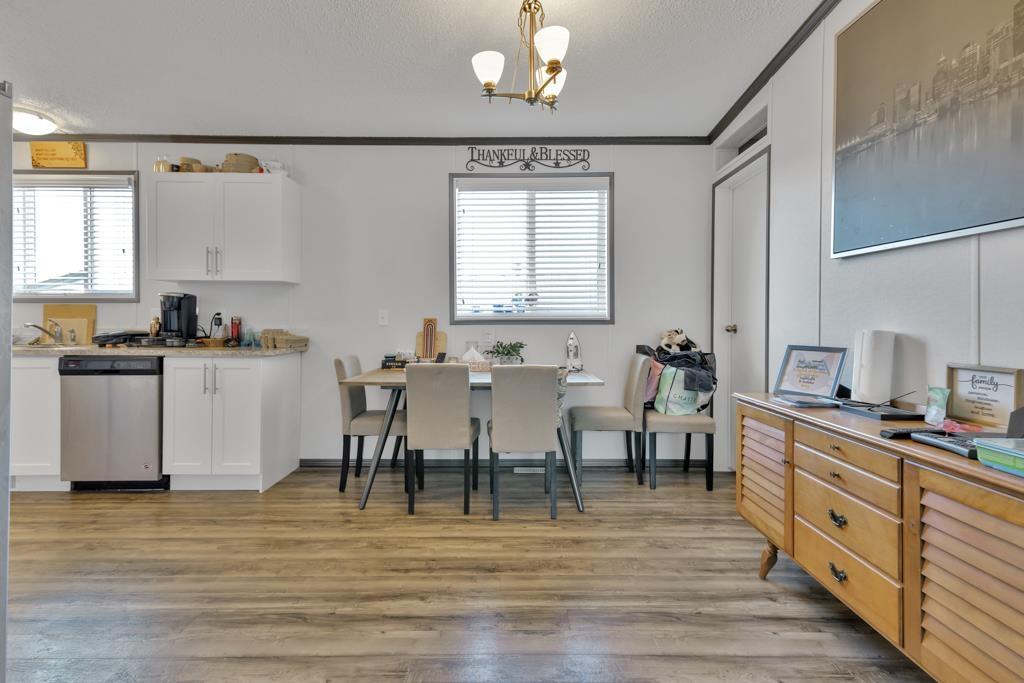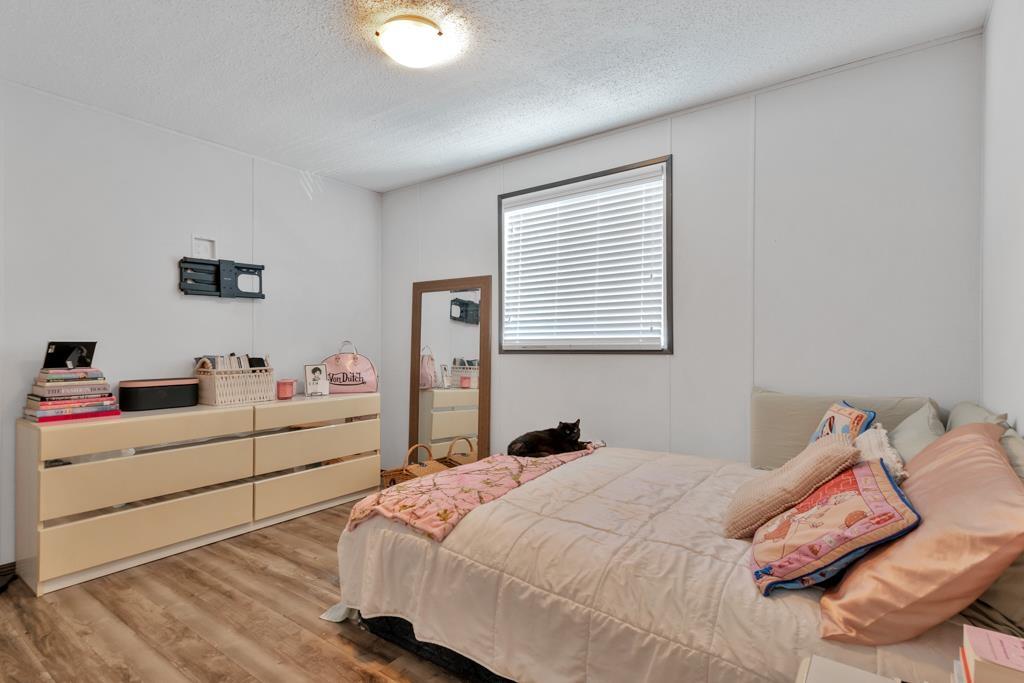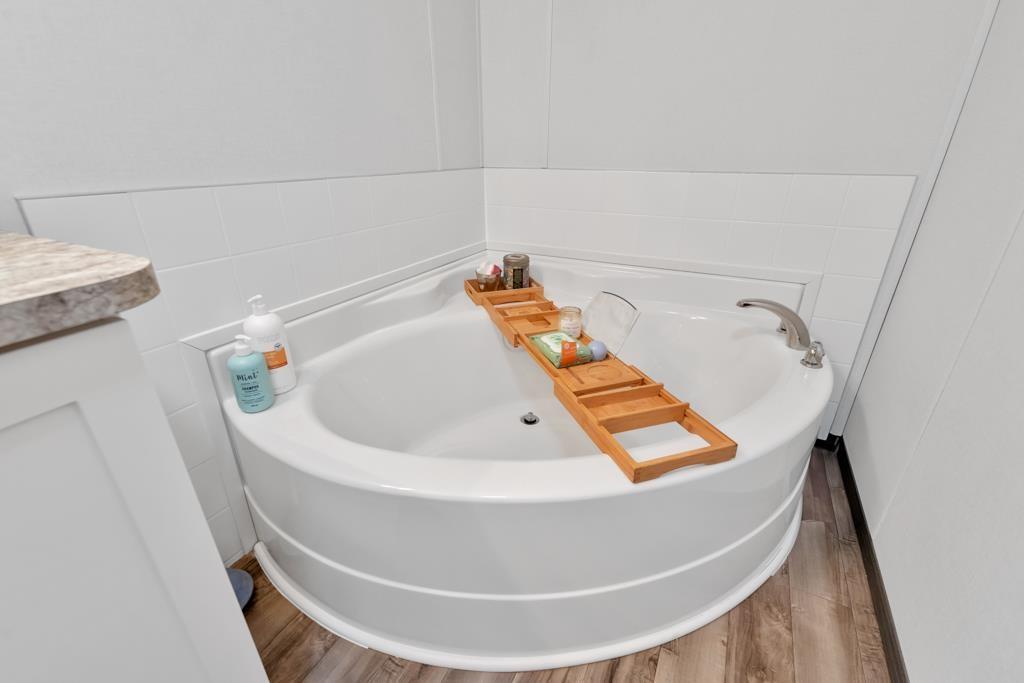4 Bedroom
2 Bathroom
1,536 ft2
Fireplace
Central Air Conditioning
Forced Air
$499,700
Welcome to Gordania Estates! This 2020-built manufactured home offers 1,536 sq. ft. of modern living with 4 bedrooms and 2 bathrooms, including a spacious ensuite. The open-concept design features a sleek kitchen, abundant natural light, and a cozy natural gas fireplace. Set in a peaceful community with stunning mountain views, this home is ideal for families or downsizers alike. All ages and pets are welcome (large dogs included!). Just minutes from Bridal Falls Golf Course, Starbucks, Tim Hortons, and Highway 1, plus a short drive to Harrison Hot Springs and Chilliwack for shopping, dining, and recreation. Affordable, stylish, and move-in ready"-this is the one you've been waiting for! (id:62739)
Property Details
|
MLS® Number
|
R3040023 |
|
Property Type
|
Single Family |
|
View Type
|
Mountain View, View |
Building
|
Bathroom Total
|
2 |
|
Bedrooms Total
|
4 |
|
Amenities
|
Laundry - In Suite |
|
Appliances
|
Washer, Dryer, Refrigerator, Stove, Dishwasher |
|
Basement Type
|
None |
|
Constructed Date
|
2020 |
|
Construction Style Attachment
|
Detached |
|
Construction Style Other
|
Manufactured |
|
Cooling Type
|
Central Air Conditioning |
|
Fireplace Present
|
Yes |
|
Fireplace Total
|
1 |
|
Fixture
|
Drapes/window Coverings |
|
Heating Fuel
|
Natural Gas |
|
Heating Type
|
Forced Air |
|
Stories Total
|
1 |
|
Size Interior
|
1,536 Ft2 |
|
Type
|
Manufactured Home |
Parking
Land
Rooms
| Level |
Type |
Length |
Width |
Dimensions |
|
Main Level |
Primary Bedroom |
13 ft |
12 ft |
13 ft x 12 ft |
|
Main Level |
Bedroom 2 |
13 ft |
9 ft |
13 ft x 9 ft |
|
Main Level |
Bedroom 3 |
13 ft |
12 ft |
13 ft x 12 ft |
|
Main Level |
Bedroom 4 |
16 ft |
12 ft |
16 ft x 12 ft |
|
Main Level |
Kitchen |
10 ft ,3 in |
12 ft |
10 ft ,3 in x 12 ft |
|
Main Level |
Dining Room |
10 ft ,3 in |
12 ft |
10 ft ,3 in x 12 ft |
|
Main Level |
Living Room |
19 ft |
12 ft |
19 ft x 12 ft |
|
Main Level |
Laundry Room |
17 ft ,3 in |
5 ft |
17 ft ,3 in x 5 ft |
https://www.realtor.ca/real-estate/28772463/40-52324-yale-road-rosedale-rosedale




























