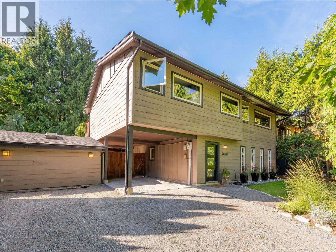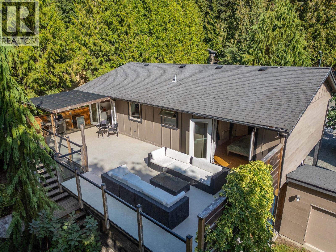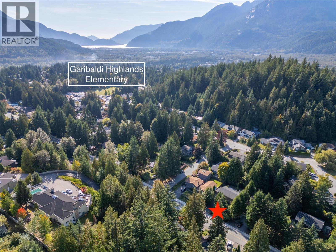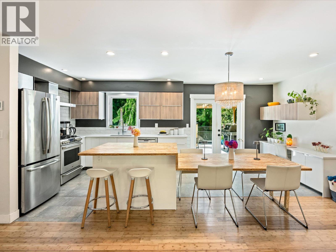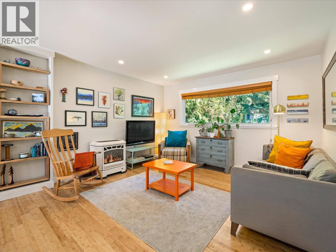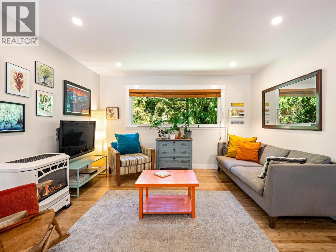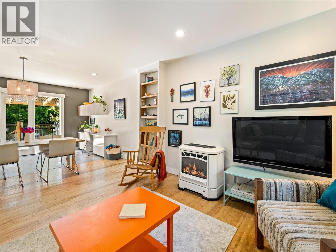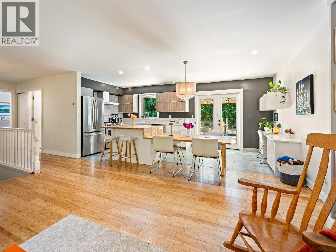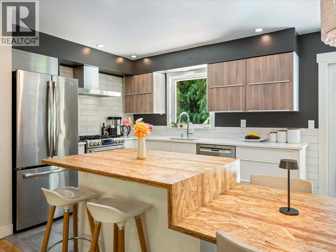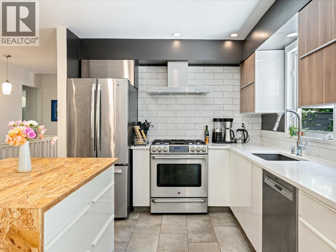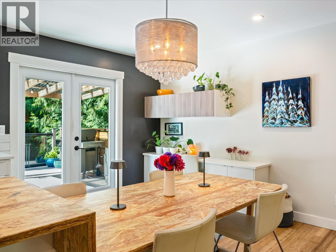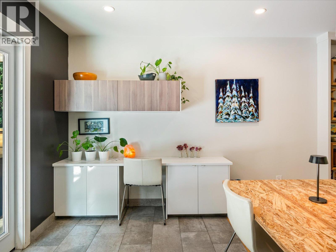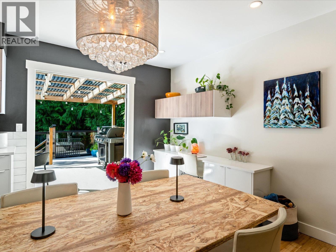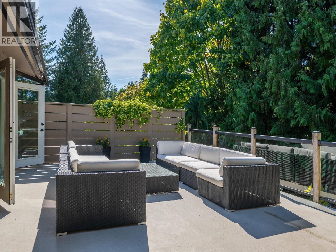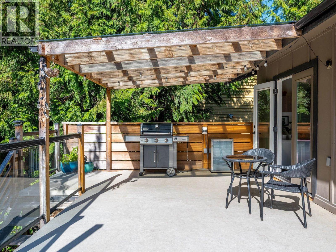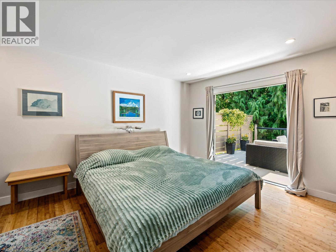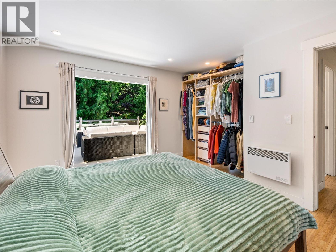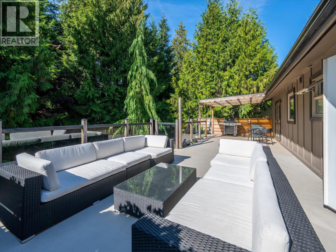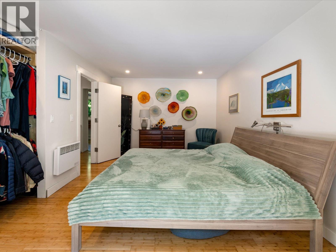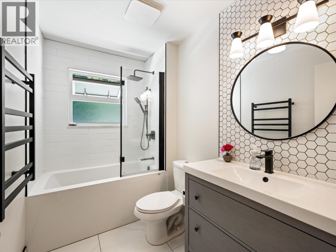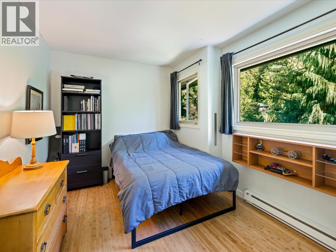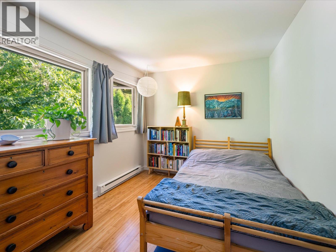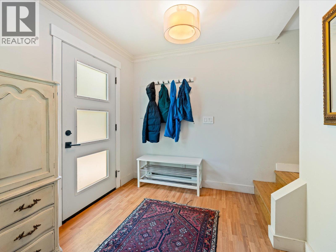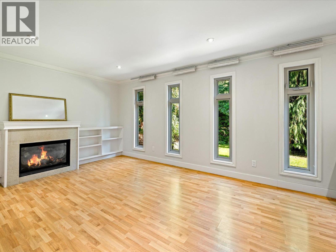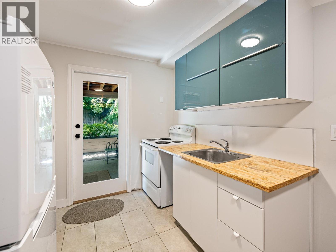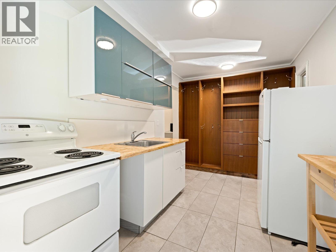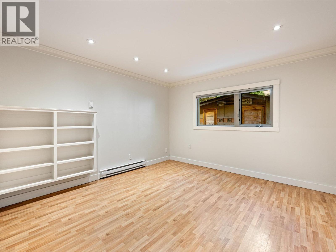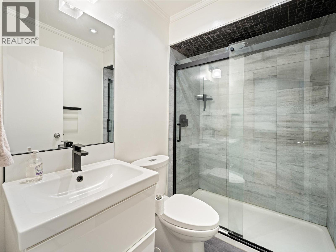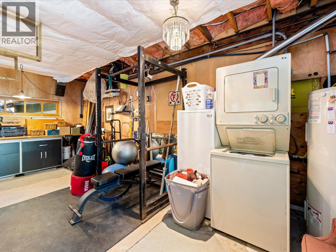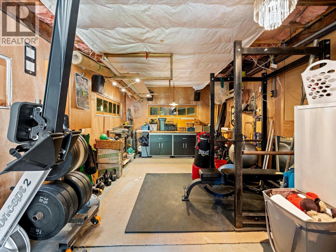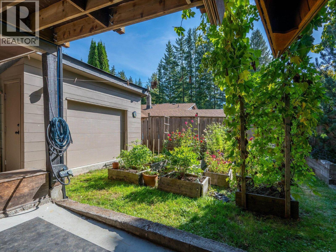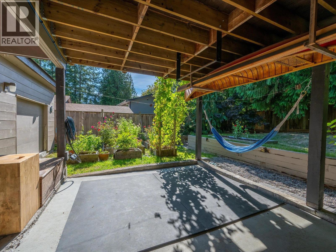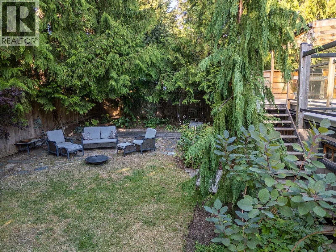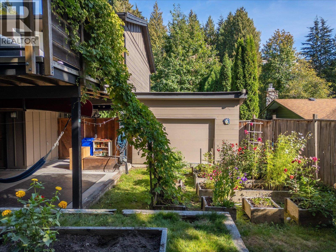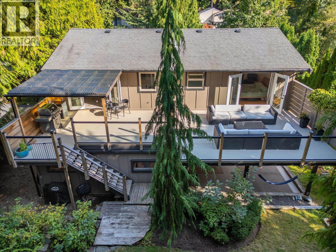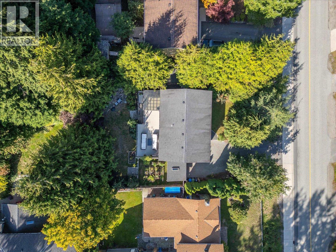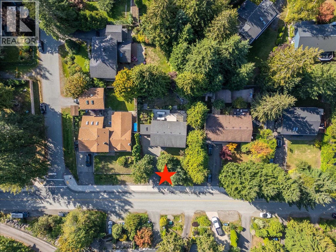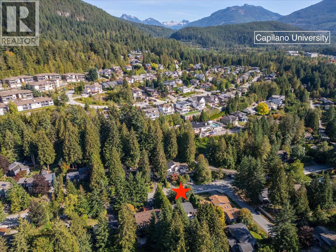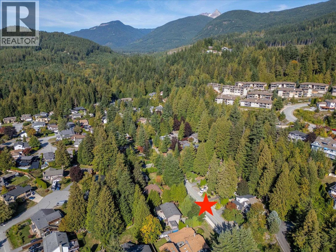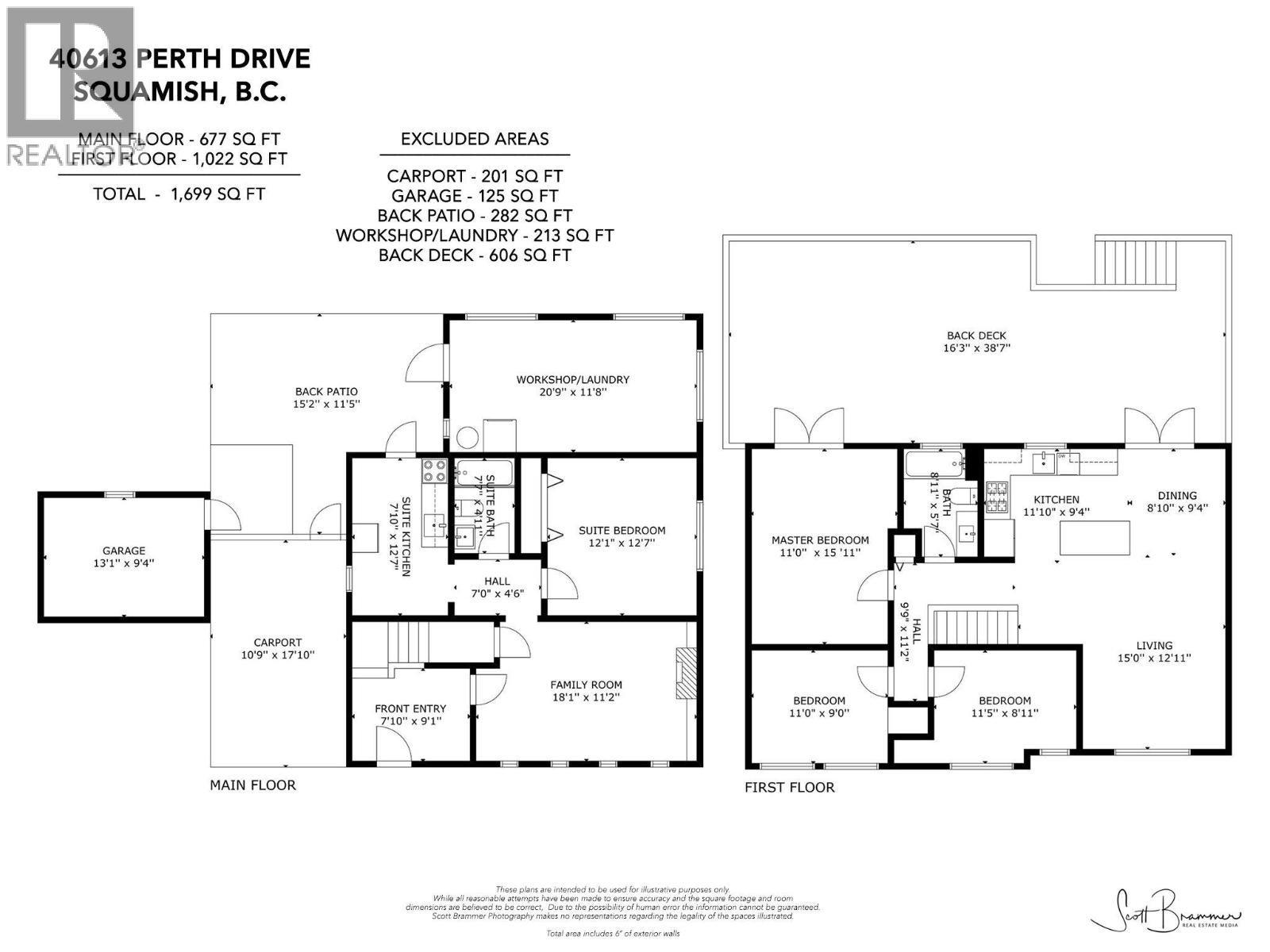4 Bedroom
2 Bathroom
1,699 ft2
2 Level
Fireplace
Baseboard Heaters
$1,599,000
Beautiful updated family home in coveted Garibaldi Highlands! Enjoy living just blocks to school, Capilano Uni, parks, world class MTB + hiking trails, access to the lakes. Featuring 3 bedrooms, bamboo floors, open plan living with inviting gas f/p, tiered kitchen island providing dining space, gas stove, builtin desk, 2 sets of doors to expansive SW exposed deck + stairs to fenced yard. Generous 1 bedroom suite with gas f/p, large living + bedroom. Oversized workshop/flex space w/laundry, room for gym, projects.Detached shed with skylight + large overhead door provides ample room for gear + gardening tools. Large fenced 8800 SF R-1 zoned lot provides opportunity for infill or enjoy the expansive private garden with mature landscaping. Bonus space in side + front yards! A unique opportunity! (id:62739)
Property Details
|
MLS® Number
|
R3053566 |
|
Property Type
|
Single Family |
|
Neigbourhood
|
Garibaldi Highlands |
|
Amenities Near By
|
Golf Course, Recreation, Shopping |
|
Features
|
Private Setting |
|
Parking Space Total
|
5 |
|
Storage Type
|
Storage Shed |
Building
|
Bathroom Total
|
2 |
|
Bedrooms Total
|
4 |
|
Appliances
|
All |
|
Architectural Style
|
2 Level |
|
Basement Development
|
Finished |
|
Basement Features
|
Unknown |
|
Basement Type
|
Partial (finished) |
|
Constructed Date
|
1976 |
|
Construction Style Attachment
|
Detached |
|
Fireplace Present
|
Yes |
|
Fireplace Total
|
2 |
|
Heating Fuel
|
Electric |
|
Heating Type
|
Baseboard Heaters |
|
Size Interior
|
1,699 Ft2 |
|
Type
|
House |
Parking
Land
|
Acreage
|
No |
|
Land Amenities
|
Golf Course, Recreation, Shopping |
|
Size Frontage
|
80 Ft |
|
Size Irregular
|
8800 |
|
Size Total
|
8800 Sqft |
|
Size Total Text
|
8800 Sqft |
https://www.realtor.ca/real-estate/28928097/40613-perth-drive-squamish

