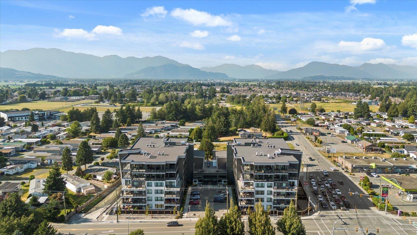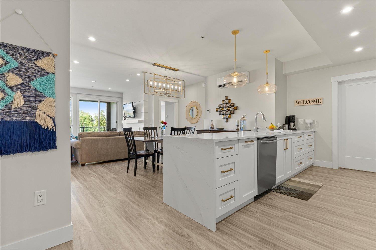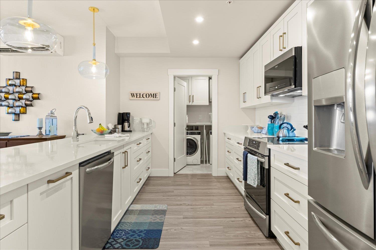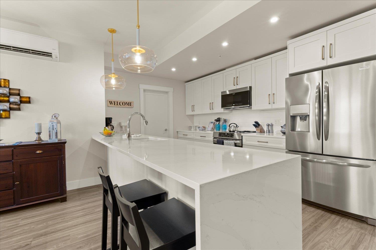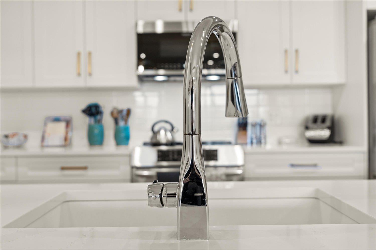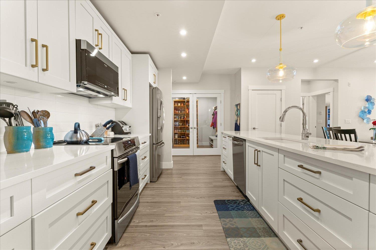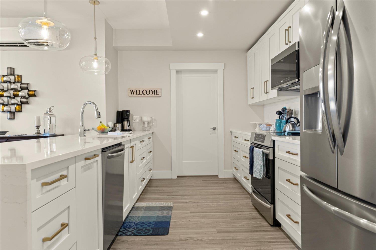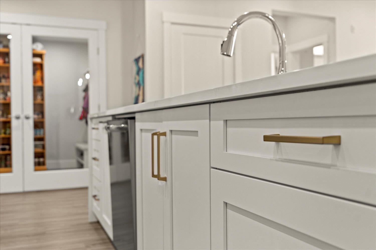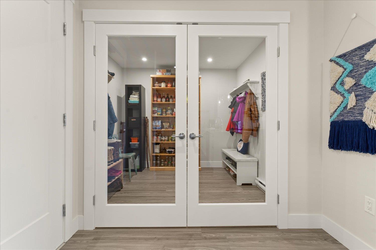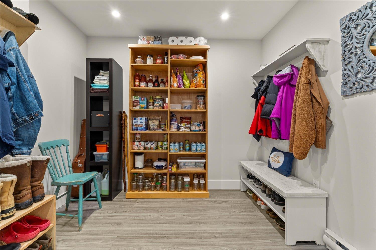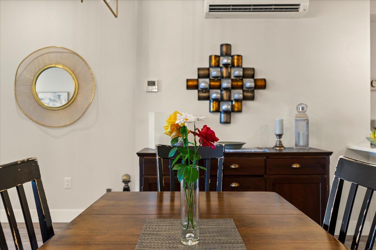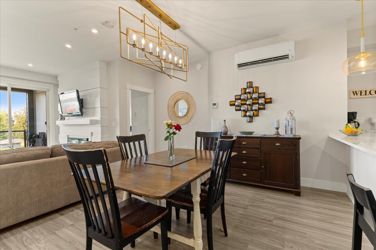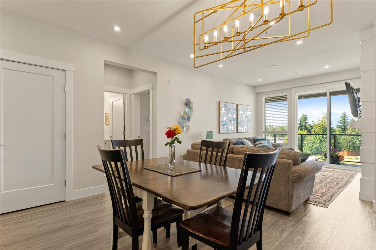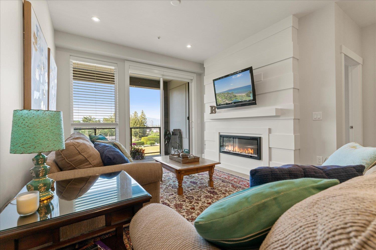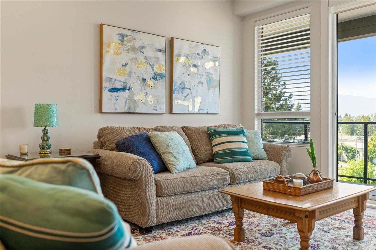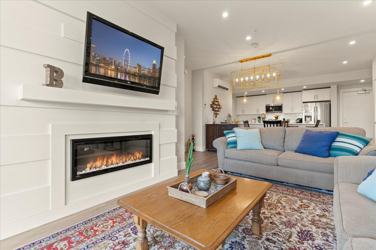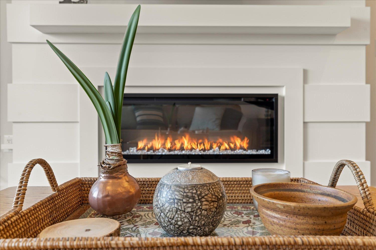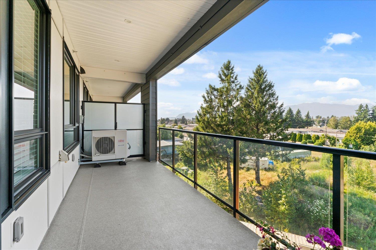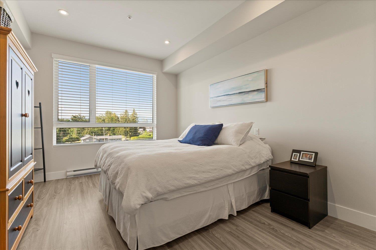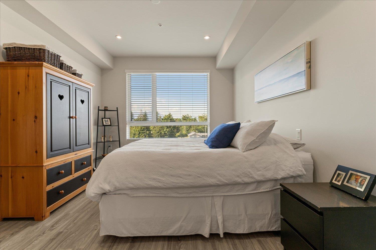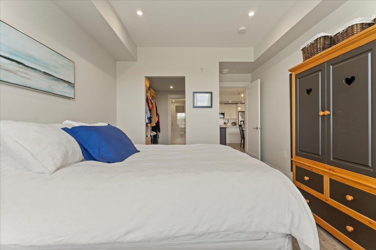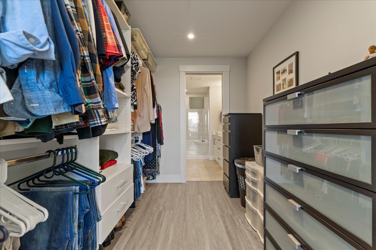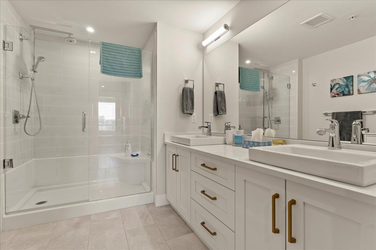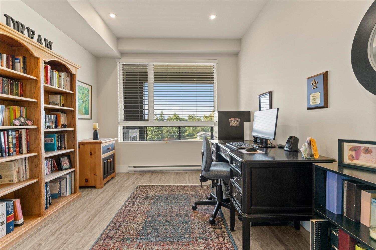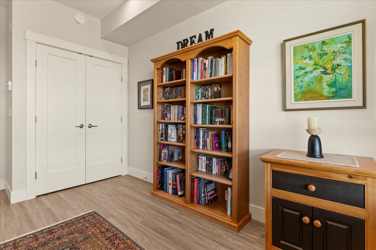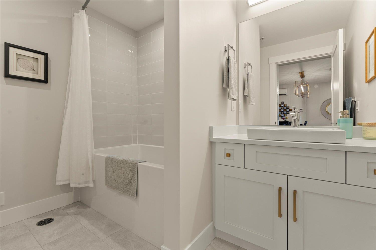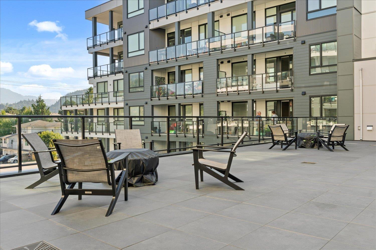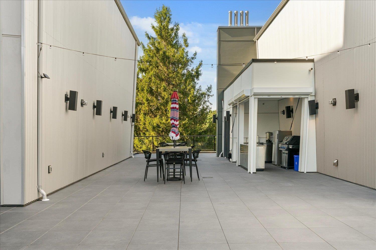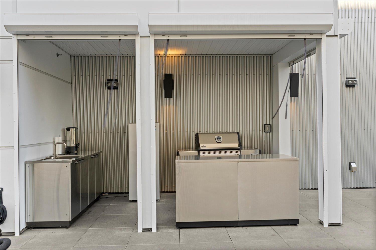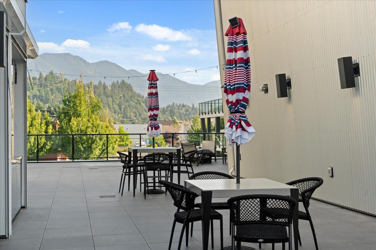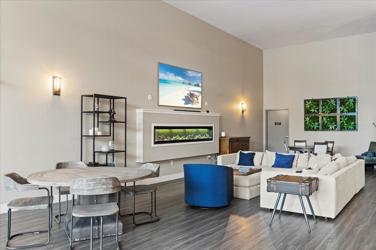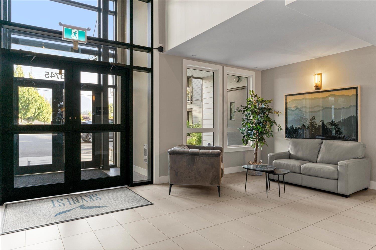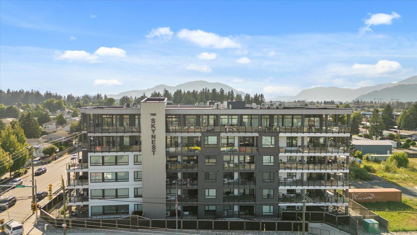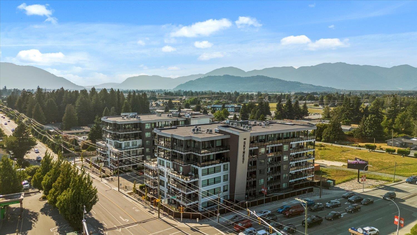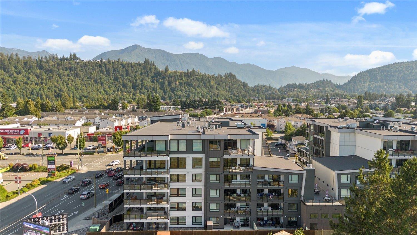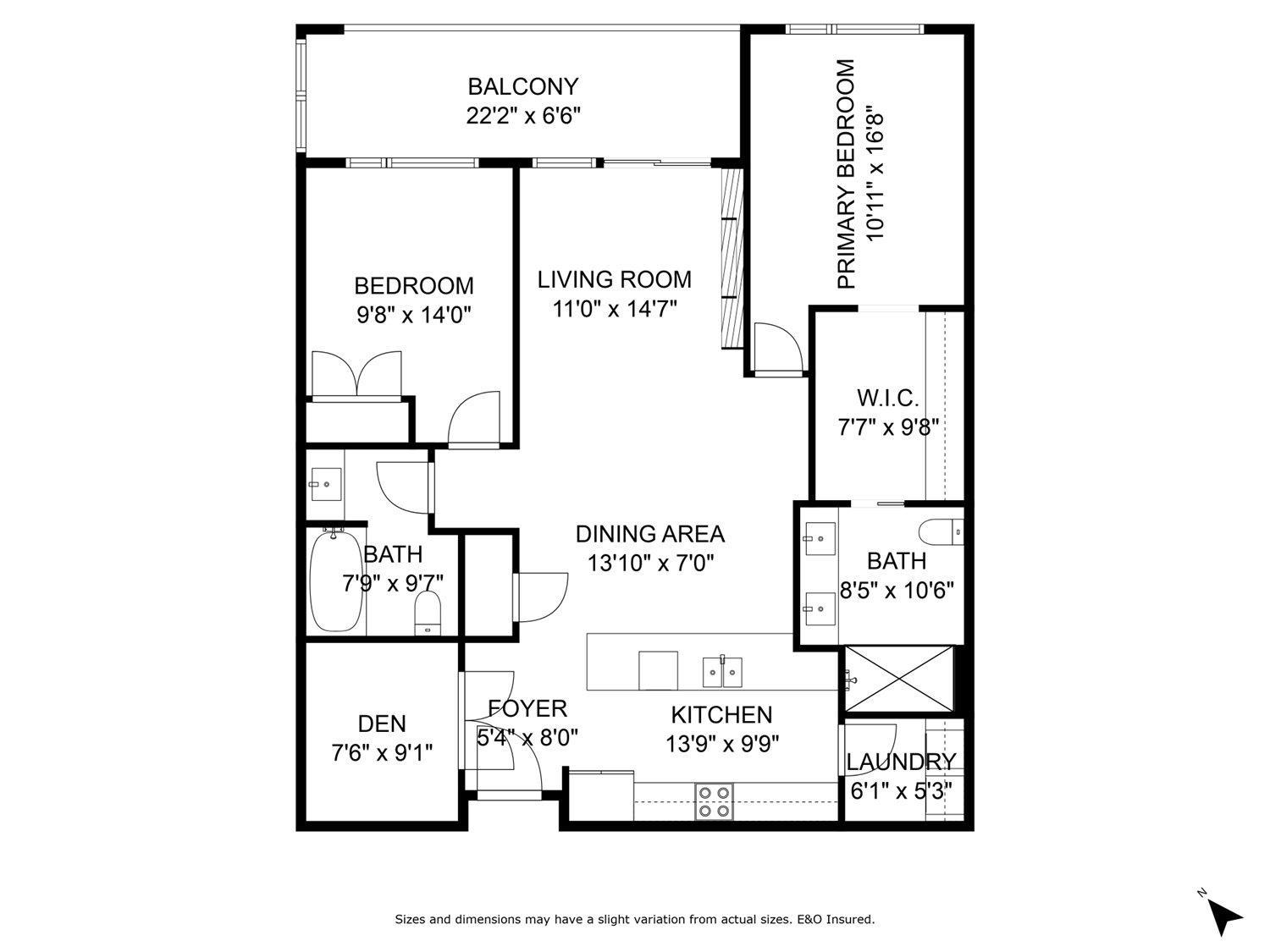2 Bedroom
2 Bathroom
1,253 ft2
Fireplace
Central Air Conditioning
$575,000
Sophisticated two bed, two bath + den Condo w/ bright open floor plan, lovely deck with unobstructed mountain views. One of the few units that offer 2 SECURE UNDERGROUND PARKING STALLS & 2 STORAGE LOCKERS. Adult luxury living, age 45+, built with the retiree lifestyle in mind offering a luxurious contemporary design and modern amenities for an upscale living experience. This inside unit comes fully upgraded with wide plank vinyl flooring, Silestone quartz counter tops, quality white cabinetry, full upgraded appliance package, A/C, electric fireplace. Clubhouse with roof top patio, outdoor kitchen, fire tables, 2 guest suites and walking distance to grocery shopping, banks, and more!. * PREC - Personal Real Estate Corporation (id:62739)
Property Details
|
MLS® Number
|
R3028956 |
|
Property Type
|
Single Family |
|
Storage Type
|
Storage |
|
View Type
|
Mountain View |
Building
|
Bathroom Total
|
2 |
|
Bedrooms Total
|
2 |
|
Amenities
|
Laundry - In Suite |
|
Appliances
|
Washer, Dryer, Refrigerator, Stove, Dishwasher |
|
Basement Type
|
None |
|
Constructed Date
|
2022 |
|
Construction Style Attachment
|
Attached |
|
Cooling Type
|
Central Air Conditioning |
|
Fireplace Present
|
Yes |
|
Fireplace Total
|
1 |
|
Heating Fuel
|
Electric |
|
Stories Total
|
6 |
|
Size Interior
|
1,253 Ft2 |
|
Type
|
Apartment |
Land
Rooms
| Level |
Type |
Length |
Width |
Dimensions |
|
Main Level |
Primary Bedroom |
10 ft ,9 in |
16 ft ,8 in |
10 ft ,9 in x 16 ft ,8 in |
|
Main Level |
Bedroom 2 |
9 ft ,6 in |
14 ft |
9 ft ,6 in x 14 ft |
|
Main Level |
Den |
7 ft ,5 in |
9 ft ,1 in |
7 ft ,5 in x 9 ft ,1 in |
|
Main Level |
Living Room |
11 ft |
14 ft ,7 in |
11 ft x 14 ft ,7 in |
|
Main Level |
Kitchen |
13 ft ,7 in |
9 ft ,9 in |
13 ft ,7 in x 9 ft ,9 in |
|
Main Level |
Dining Room |
13 ft ,8 in |
7 ft |
13 ft ,8 in x 7 ft |
|
Main Level |
Other |
7 ft ,5 in |
9 ft ,8 in |
7 ft ,5 in x 9 ft ,8 in |
https://www.realtor.ca/real-estate/28635254/408-45757-watson-road-sardis-south-chilliwack

