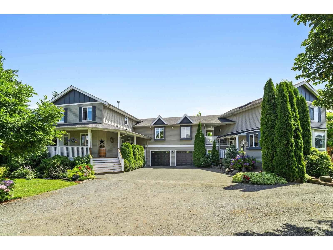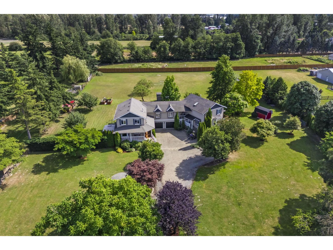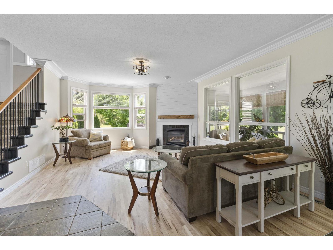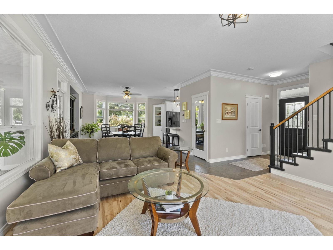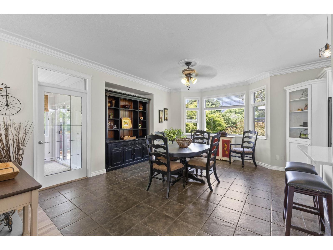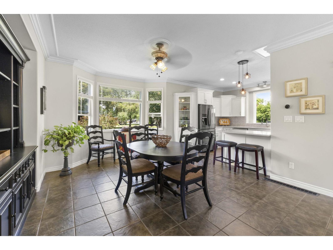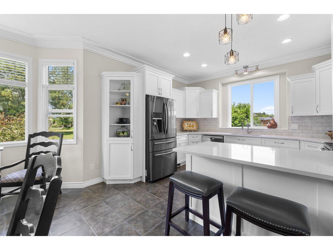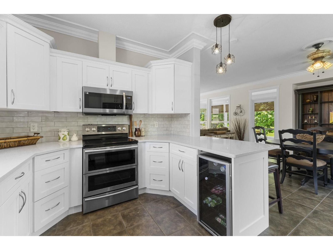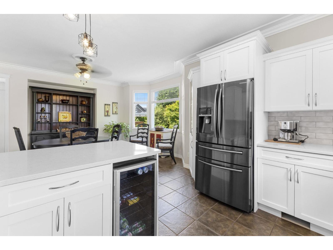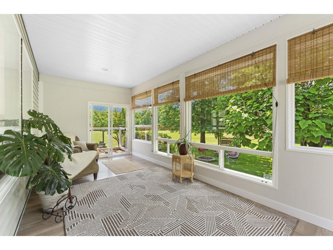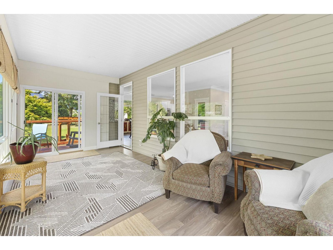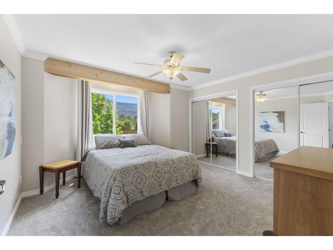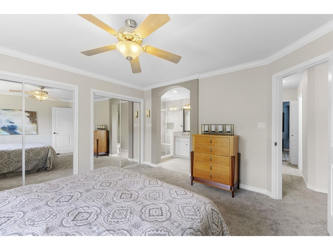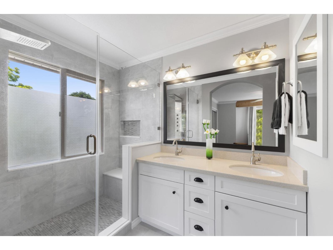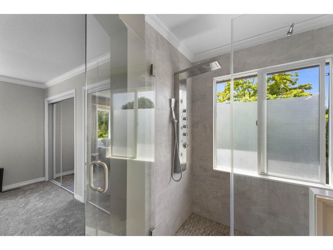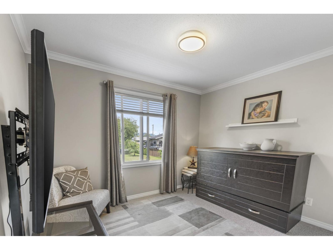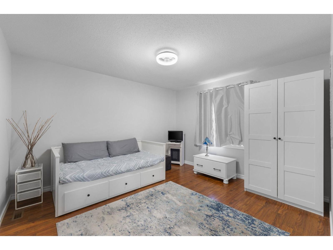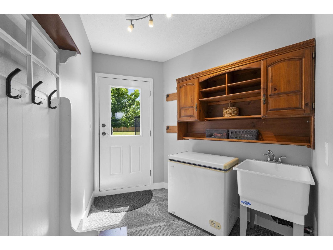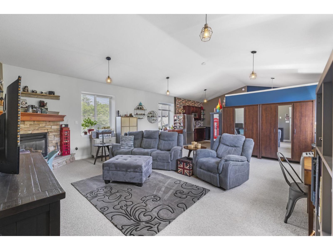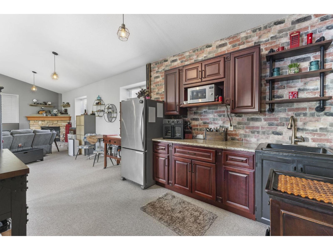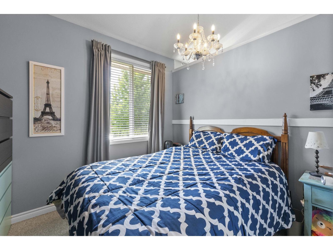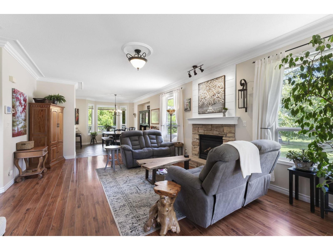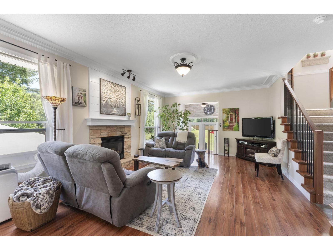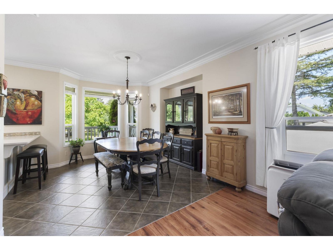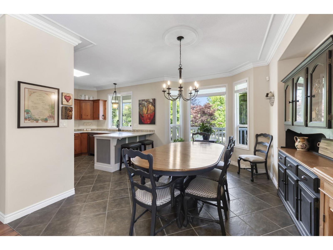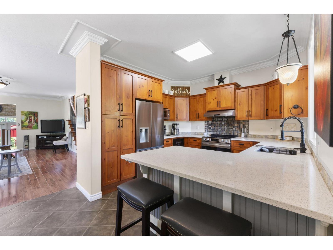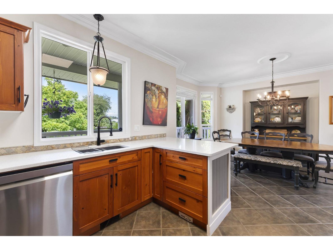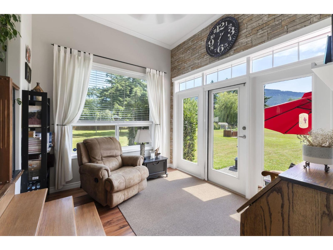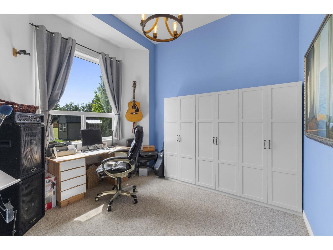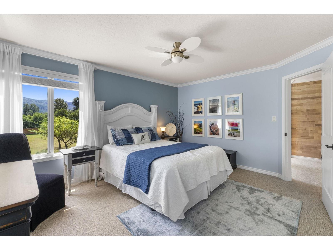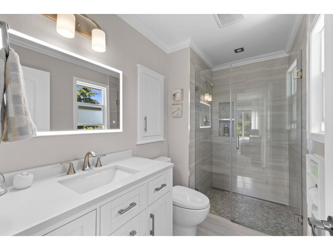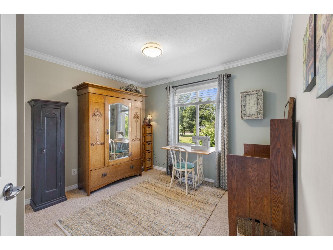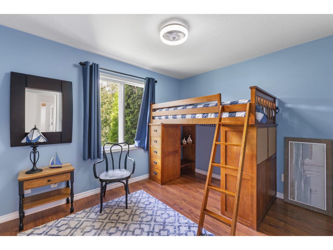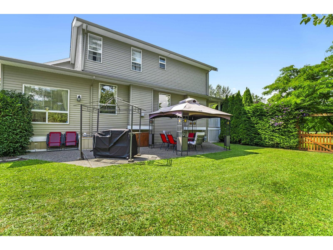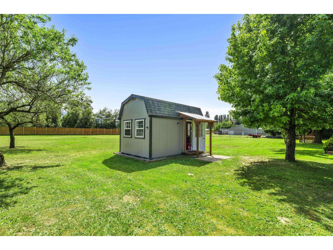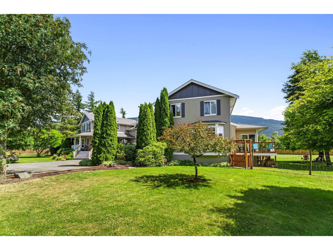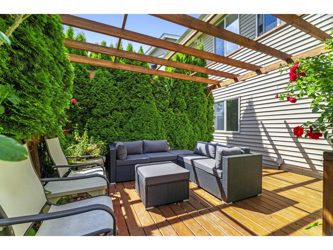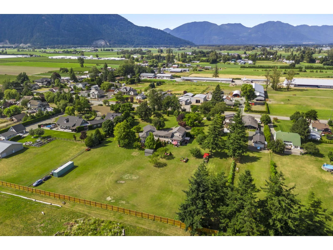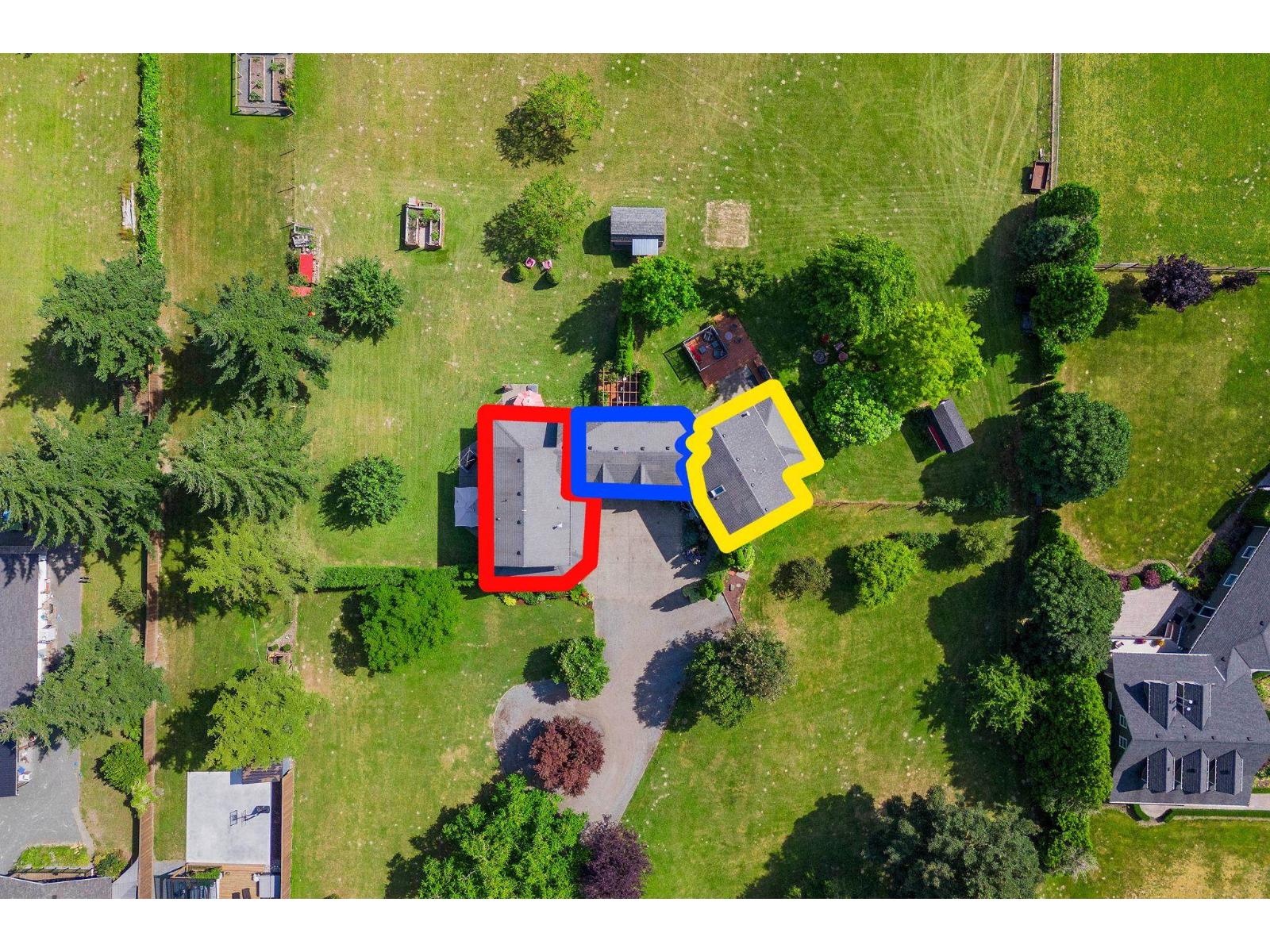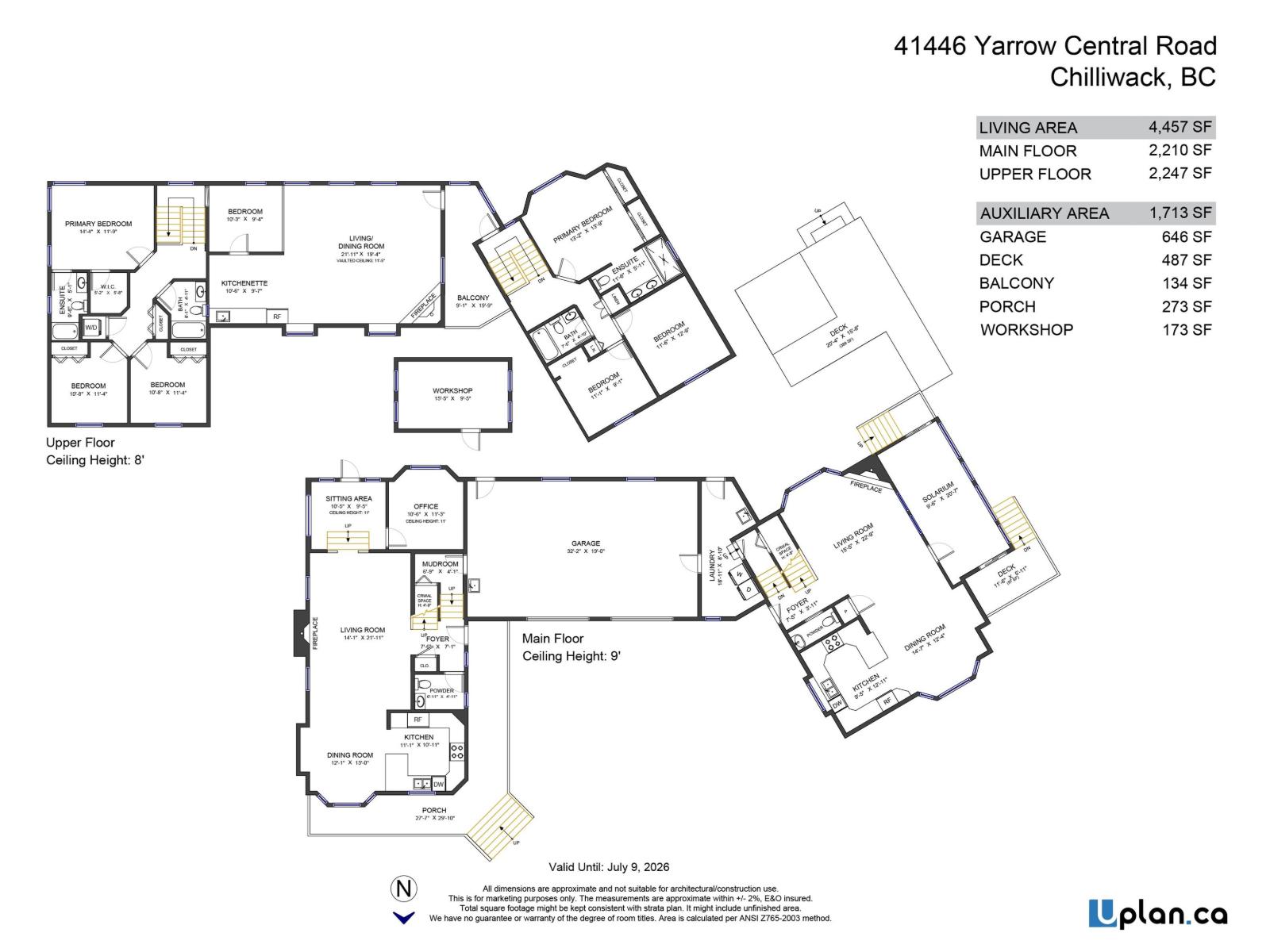7 Bedroom
6 Bathroom
4,457 ft2
Fireplace
Forced Air
Acreage
$2,399,900
Welcome to your secluded sanctuary in the heart of Yarrow. This immaculate two-family estate is perfectly tailored for multi-generational living, income potential, or extended family. Featuring two fully self-contained 3-bed/3-bath homes plus a flexible 1-bed nanny suite above the garage, it offers independence without compromise. Set on 2.79 fenced acres at the quiet end of Yarrow Central, the property boasts mature fruit and nut trees, landscaped grounds, multiple decks, a powered workshop and a fire pit for outdoor living. With modern upgrades, thoughtful care, and unmatched privacy just minutes from town, this property radiates pride of ownership and delivers the best of beauty, flexibility, and rural charm! (id:62739)
Property Details
|
MLS® Number
|
R3047901 |
|
Property Type
|
Single Family |
|
Neigbourhood
|
Yarrow |
|
Storage Type
|
Storage |
|
Structure
|
Workshop |
|
View Type
|
Mountain View |
Building
|
Bathroom Total
|
6 |
|
Bedrooms Total
|
7 |
|
Amenities
|
Laundry - In Suite |
|
Appliances
|
Washer, Dryer, Refrigerator, Stove, Dishwasher |
|
Basement Type
|
Crawl Space |
|
Constructed Date
|
2004 |
|
Construction Style Attachment
|
Detached |
|
Fireplace Present
|
Yes |
|
Fireplace Total
|
3 |
|
Heating Type
|
Forced Air |
|
Stories Total
|
2 |
|
Size Interior
|
4,457 Ft2 |
|
Type
|
House |
Parking
Land
|
Acreage
|
Yes |
|
Size Depth
|
149 Ft ,11 In |
|
Size Frontage
|
246 Ft ,1 In |
|
Size Irregular
|
2.79 |
|
Size Total
|
2.79 Ac |
|
Size Total Text
|
2.79 Ac |
Rooms
| Level |
Type |
Length |
Width |
Dimensions |
|
Above |
Bedroom 2 |
10 ft ,6 in |
11 ft ,4 in |
10 ft ,6 in x 11 ft ,4 in |
|
Above |
Bedroom 3 |
10 ft ,6 in |
11 ft ,4 in |
10 ft ,6 in x 11 ft ,4 in |
|
Above |
Primary Bedroom |
14 ft ,3 in |
11 ft ,9 in |
14 ft ,3 in x 11 ft ,9 in |
|
Main Level |
Living Room |
14 ft ,3 in |
21 ft ,1 in |
14 ft ,3 in x 21 ft ,1 in |
|
Main Level |
Mud Room |
6 ft ,7 in |
4 ft ,1 in |
6 ft ,7 in x 4 ft ,1 in |
|
Main Level |
Office |
10 ft ,5 in |
11 ft ,3 in |
10 ft ,5 in x 11 ft ,3 in |
|
Main Level |
Kitchen |
11 ft ,3 in |
10 ft ,1 in |
11 ft ,3 in x 10 ft ,1 in |
|
Main Level |
Foyer |
7 ft ,5 in |
7 ft ,1 in |
7 ft ,5 in x 7 ft ,1 in |
|
Main Level |
Study |
10 ft ,4 in |
9 ft ,5 in |
10 ft ,4 in x 9 ft ,5 in |
|
Main Level |
Dining Room |
12 ft ,3 in |
13 ft |
12 ft ,3 in x 13 ft |
|
Main Level |
Living Room |
15 ft ,4 in |
22 ft ,9 in |
15 ft ,4 in x 22 ft ,9 in |
|
Main Level |
Kitchen |
9 ft ,4 in |
12 ft ,1 in |
9 ft ,4 in x 12 ft ,1 in |
|
Main Level |
Solarium |
9 ft ,5 in |
20 ft ,7 in |
9 ft ,5 in x 20 ft ,7 in |
|
Main Level |
Laundry Room |
18 ft ,9 in |
8 ft ,1 in |
18 ft ,9 in x 8 ft ,1 in |
|
Main Level |
Dining Room |
14 ft ,5 in |
12 ft ,4 in |
14 ft ,5 in x 12 ft ,4 in |
|
Main Level |
Foyer |
7 ft ,4 in |
3 ft ,1 in |
7 ft ,4 in x 3 ft ,1 in |
https://www.realtor.ca/real-estate/28869457/41446-yarrow-central-road-yarrow-yarrow

