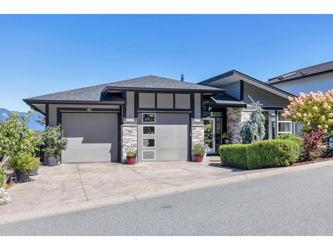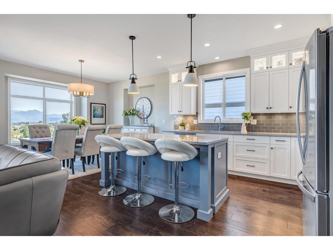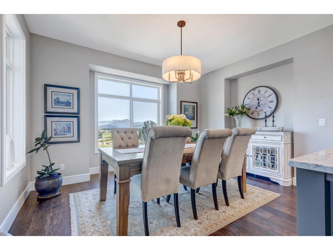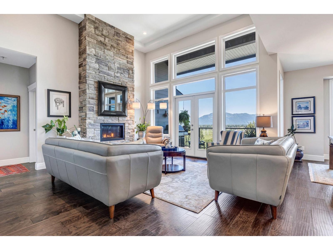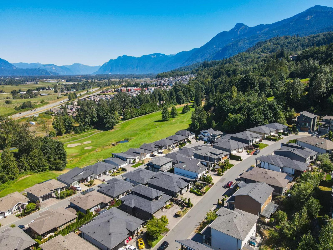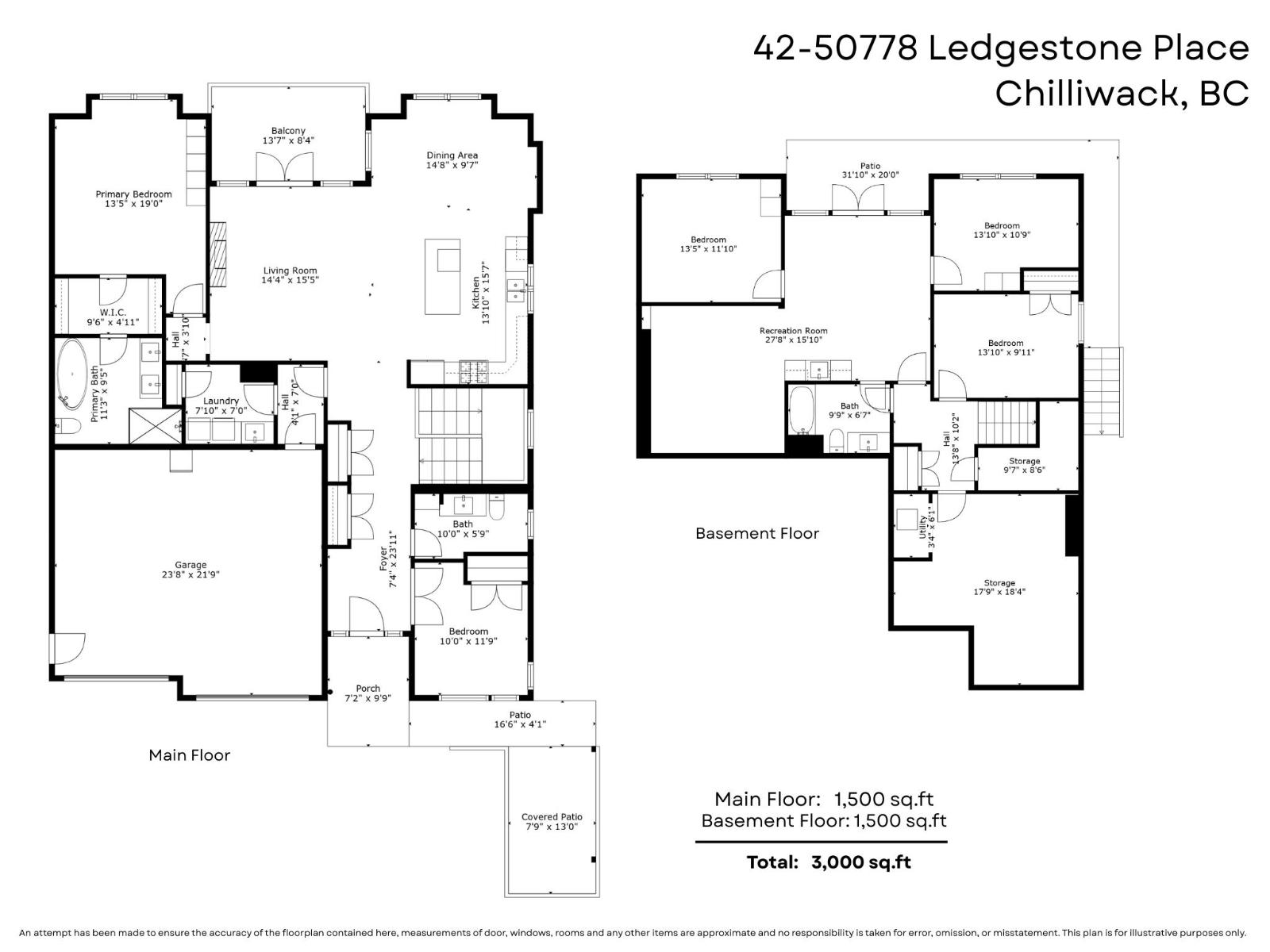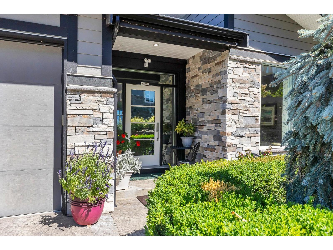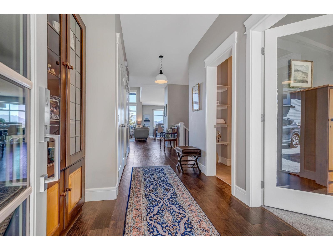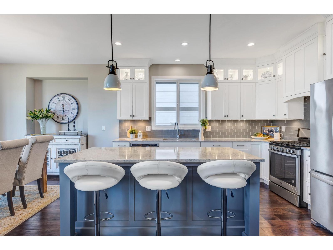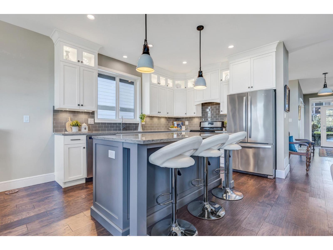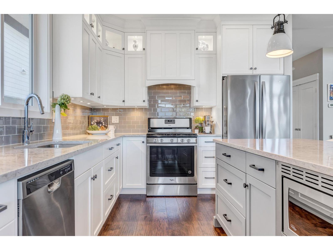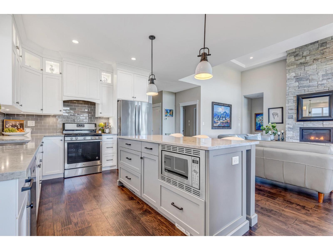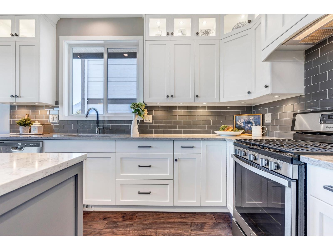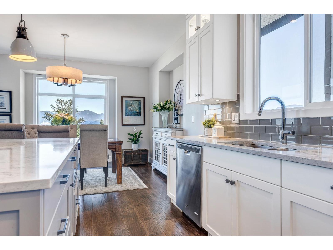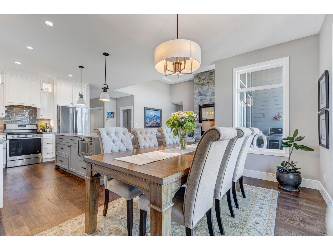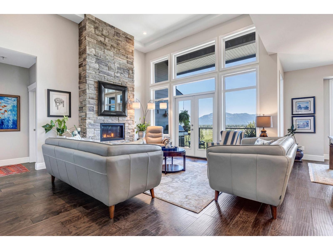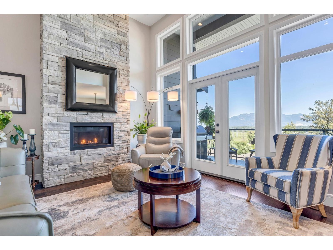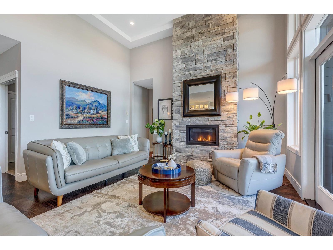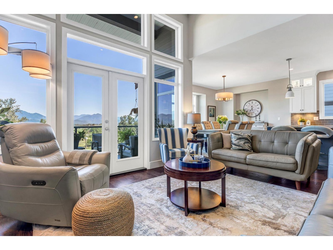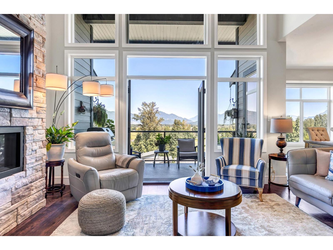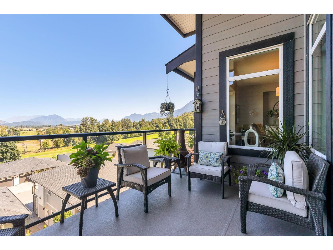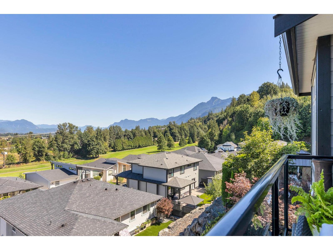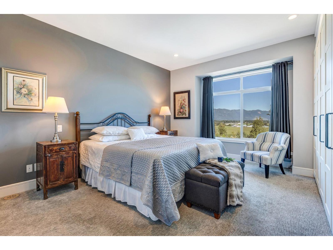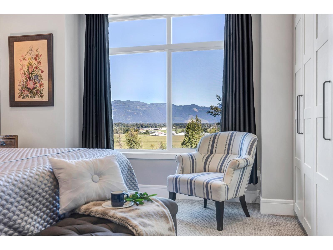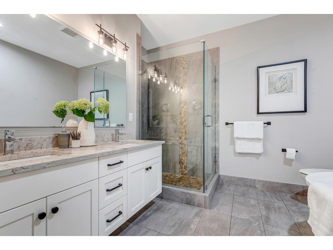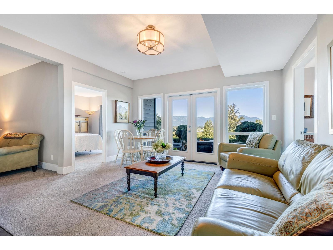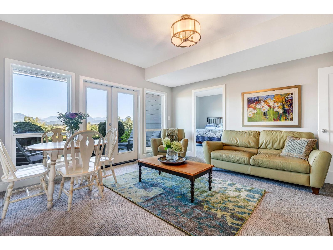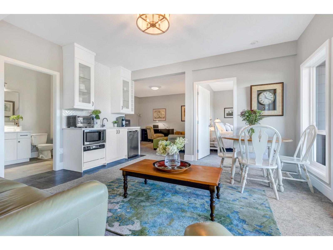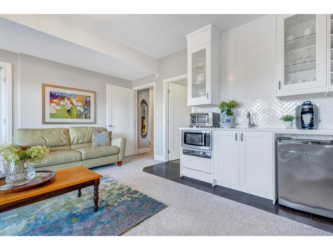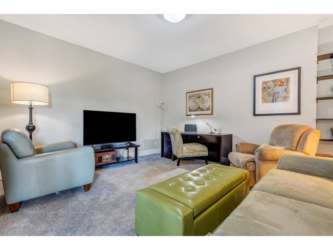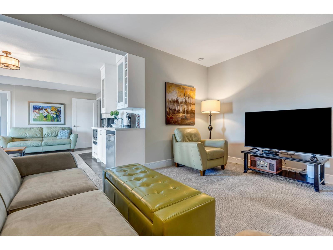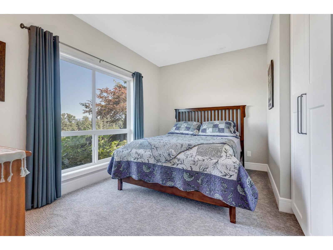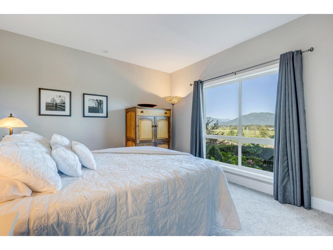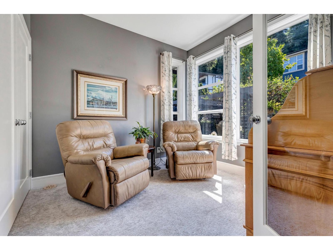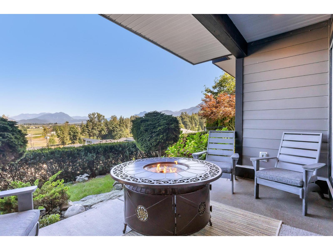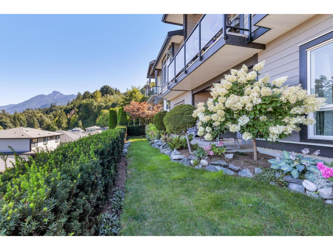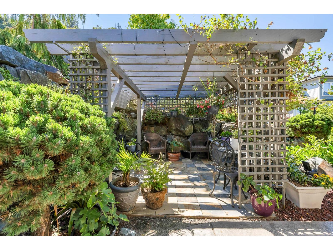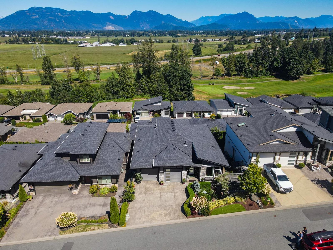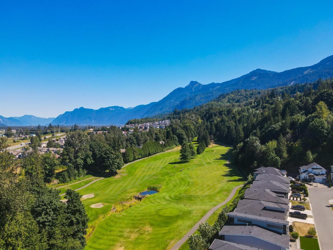42 50778 Ledgestone Place, Eastern Hillsides Chilliwack, British Columbia V2P 0E7
$1,149,900
GORGEOUS 5 bed, 3 bath rancher w/basement showcasing BREATHTAKING mountain & valley views! Step into the OPEN-CONCEPT living area with a DREAM kitchen "” quartz counters, soft-close shaker cabinets, SS appliances, stylish grey backsplash & large island w/eating bar! Seamlessly blending into the bright SPACIOUS dining & living rooms - MASSIVE windows, stone-faced gas f/p & balcony access w/STUNNING VIEWS! Master on main offering W.I.C., extra closets & spa-inspired 5 pc ensuite w/quartz counters, dual sinks, soaker tub & walk-in glass shower! Downstairs you will find 3 more bedrooms, full 4 pc bath, wet bar & generous entertaining space. A lovely covered patio, pergola & landscaped yard complete this entertainer's paradise. Book your showing today! * PREC - Personal Real Estate Corporation (id:62739)
Open House
This property has open houses!
2:30 pm
Ends at:4:30 pm
Property Details
| MLS® Number | R3036893 |
| Property Type | Single Family |
| Storage Type | Storage |
| View Type | Mountain View, Valley View |
Building
| Bathroom Total | 3 |
| Bedrooms Total | 5 |
| Amenities | Laundry - In Suite |
| Appliances | Washer, Dryer, Refrigerator, Stove, Dishwasher |
| Basement Development | Finished |
| Basement Type | Unknown (finished) |
| Constructed Date | 2016 |
| Construction Style Attachment | Detached |
| Cooling Type | Central Air Conditioning |
| Fireplace Present | Yes |
| Fireplace Total | 1 |
| Fixture | Drapes/window Coverings |
| Heating Fuel | Natural Gas |
| Heating Type | Forced Air |
| Stories Total | 2 |
| Size Interior | 3,000 Ft2 |
| Type | House |
Parking
| Garage | 2 |
Land
| Acreage | No |
| Size Depth | 98 Ft ,4 In |
| Size Frontage | 57 Ft ,11 In |
| Size Irregular | 5651 |
| Size Total | 5651 Sqft |
| Size Total Text | 5651 Sqft |
Rooms
| Level | Type | Length | Width | Dimensions |
|---|---|---|---|---|
| Basement | Bedroom 3 | 13 ft ,8 in | 9 ft ,1 in | 13 ft ,8 in x 9 ft ,1 in |
| Basement | Bedroom 4 | 13 ft ,8 in | 10 ft ,9 in | 13 ft ,8 in x 10 ft ,9 in |
| Basement | Bedroom 5 | 13 ft ,4 in | 11 ft ,1 in | 13 ft ,4 in x 11 ft ,1 in |
| Basement | Recreational, Games Room | 27 ft ,6 in | 15 ft ,1 in | 27 ft ,6 in x 15 ft ,1 in |
| Basement | Storage | 9 ft ,5 in | 8 ft ,6 in | 9 ft ,5 in x 8 ft ,6 in |
| Basement | Storage | 17 ft ,7 in | 18 ft ,4 in | 17 ft ,7 in x 18 ft ,4 in |
| Basement | Utility Room | 3 ft ,3 in | 6 ft ,1 in | 3 ft ,3 in x 6 ft ,1 in |
| Main Level | Foyer | 7 ft ,3 in | 23 ft ,1 in | 7 ft ,3 in x 23 ft ,1 in |
| Main Level | Bedroom 2 | 10 ft | 11 ft ,9 in | 10 ft x 11 ft ,9 in |
| Main Level | Kitchen | 13 ft ,8 in | 15 ft ,7 in | 13 ft ,8 in x 15 ft ,7 in |
| Main Level | Dining Room | 14 ft ,6 in | 9 ft ,7 in | 14 ft ,6 in x 9 ft ,7 in |
| Main Level | Living Room | 14 ft ,3 in | 15 ft ,5 in | 14 ft ,3 in x 15 ft ,5 in |
| Main Level | Primary Bedroom | 13 ft ,4 in | 19 ft | 13 ft ,4 in x 19 ft |
| Main Level | Other | 9 ft ,5 in | 4 ft ,1 in | 9 ft ,5 in x 4 ft ,1 in |
| Main Level | Laundry Room | 7 ft ,8 in | 7 ft | 7 ft ,8 in x 7 ft |
https://www.realtor.ca/real-estate/28730162/42-50778-ledgestone-place-eastern-hillsides-chilliwack
Contact Us
Contact us for more information

