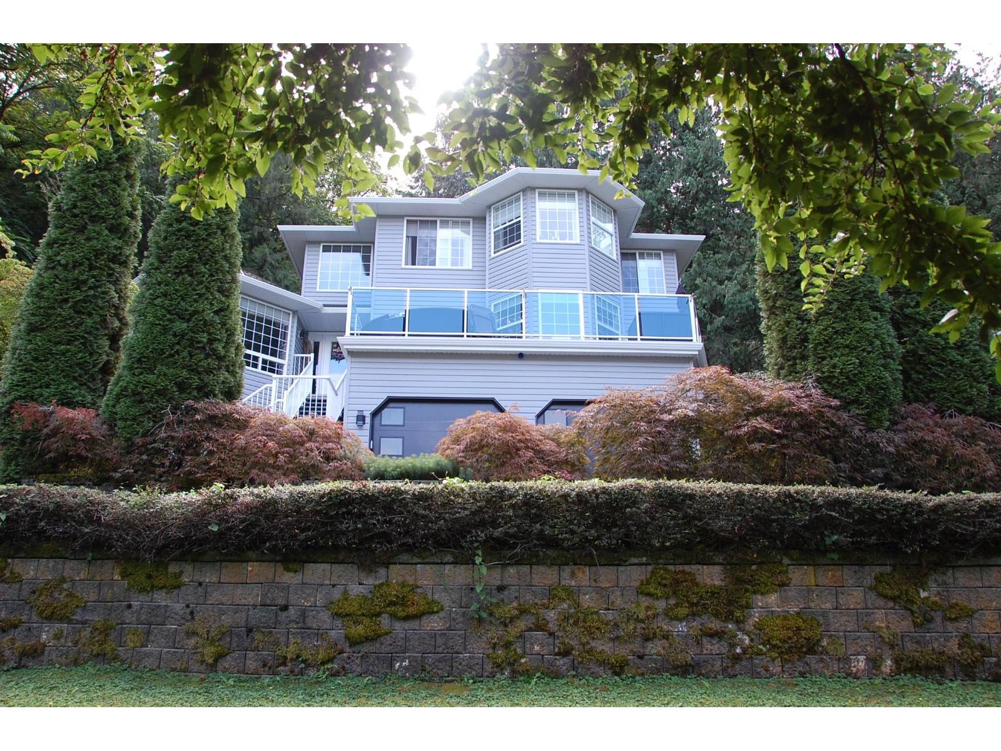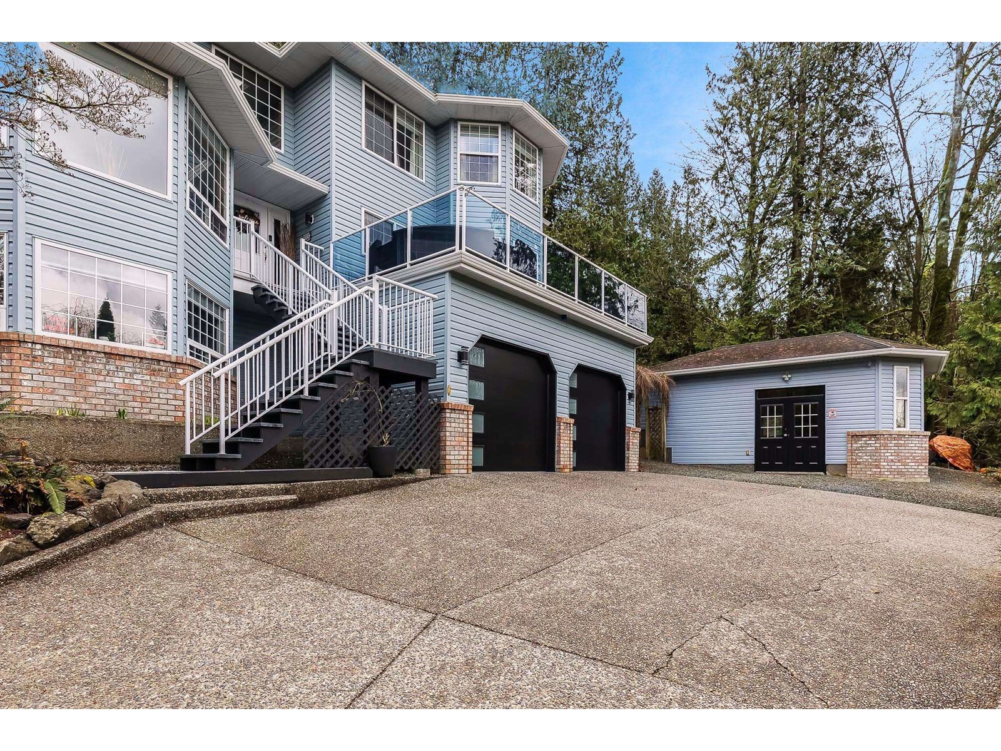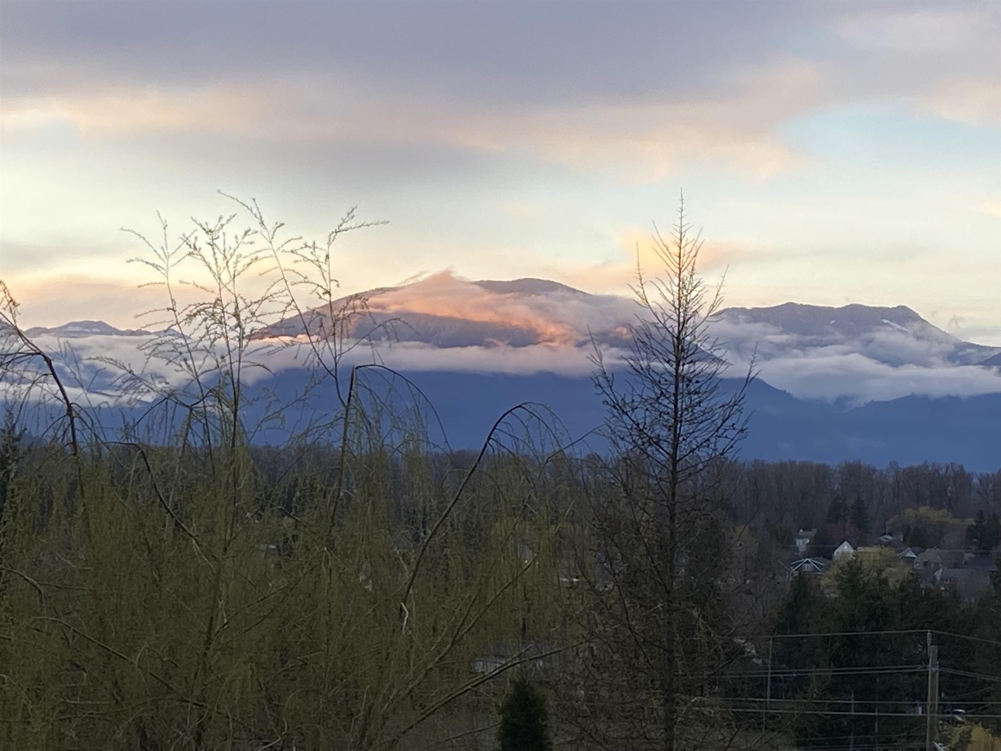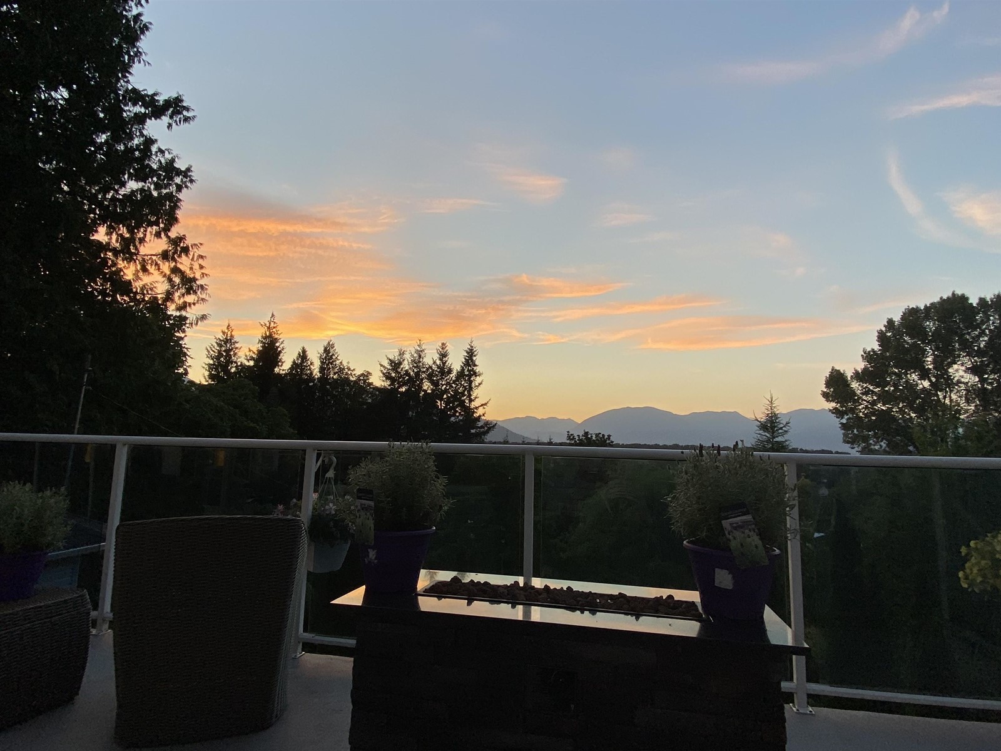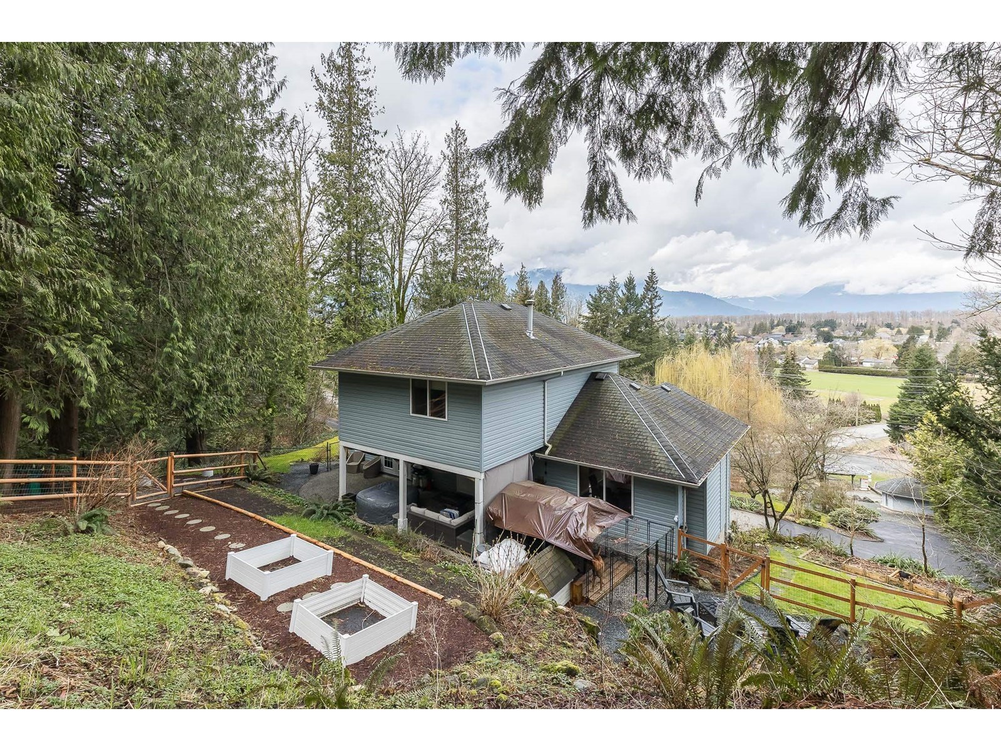4 Bedroom
3 Bathroom
2,941 ft2
Fireplace
Central Air Conditioning
Forced Air
Acreage
$1,398,000
BREATHTAKING PANORAMIC MOUNTAIN & VALLEY VIEWS from most main rooms & large deck! Gorgeous updated 2941 sf 2 storey with basement & oversized double garage with high ceilings plus a detached 22x13 workshop (suite potential in workshop) on a beautiful private park-like 2.38 acre back to nature retreat in peaceful Majuba Hill - minutes from the small community of Yarrow. Gourmet kitchen with double ovens, gas cooktop, breakfast bar island & eating area flow into the family room with electric fireplace. The home features a traditional layout with a large living room & adjoining dining room. 3 spacious bedrooms up - primary boasts a wall of closets & a luxurious ensuite with dual vanities, separate shower & a soaker tub with Mountain views. Bright basement with games room or 4th bedroom & large hobby/storage room. On city water. New high-efficiency furnace & A/C (2022). A perfect blend of privacy, space, and breathtaking views"”book your showing today! (id:62739)
Property Details
|
MLS® Number
|
R2979884 |
|
Property Type
|
Single Family |
|
Neigbourhood
|
Yarrow |
|
Storage Type
|
Storage |
|
Structure
|
Workshop |
|
View Type
|
Mountain View, Valley View, View (panoramic) |
Building
|
Bathroom Total
|
3 |
|
Bedrooms Total
|
4 |
|
Appliances
|
Washer, Dryer, Refrigerator, Stove, Dishwasher |
|
Basement Type
|
Partial |
|
Constructed Date
|
1993 |
|
Construction Style Attachment
|
Detached |
|
Cooling Type
|
Central Air Conditioning |
|
Fireplace Present
|
Yes |
|
Fireplace Total
|
1 |
|
Heating Fuel
|
Natural Gas |
|
Heating Type
|
Forced Air |
|
Stories Total
|
3 |
|
Size Interior
|
2,941 Ft2 |
|
Type
|
House |
Parking
Land
|
Acreage
|
Yes |
|
Size Depth
|
385 Ft |
|
Size Frontage
|
153 Ft |
|
Size Irregular
|
103672.8 |
|
Size Total
|
103672.8 Sqft |
|
Size Total Text
|
103672.8 Sqft |
Rooms
| Level |
Type |
Length |
Width |
Dimensions |
|
Above |
Primary Bedroom |
15 ft ,9 in |
14 ft ,4 in |
15 ft ,9 in x 14 ft ,4 in |
|
Above |
Bedroom 2 |
10 ft ,7 in |
9 ft ,5 in |
10 ft ,7 in x 9 ft ,5 in |
|
Above |
Other |
6 ft ,7 in |
6 ft |
6 ft ,7 in x 6 ft |
|
Above |
Bedroom 3 |
14 ft ,1 in |
11 ft ,5 in |
14 ft ,1 in x 11 ft ,5 in |
|
Above |
Laundry Room |
4 ft |
6 ft |
4 ft x 6 ft |
|
Basement |
Bedroom 4 |
19 ft ,2 in |
12 ft ,1 in |
19 ft ,2 in x 12 ft ,1 in |
|
Basement |
Other |
6 ft ,9 in |
6 ft ,8 in |
6 ft ,9 in x 6 ft ,8 in |
|
Basement |
Utility Room |
6 ft ,6 in |
6 ft ,5 in |
6 ft ,6 in x 6 ft ,5 in |
|
Basement |
Storage |
17 ft ,3 in |
10 ft ,5 in |
17 ft ,3 in x 10 ft ,5 in |
|
Main Level |
Living Room |
15 ft ,1 in |
12 ft ,1 in |
15 ft ,1 in x 12 ft ,1 in |
|
Main Level |
Dining Room |
14 ft ,7 in |
10 ft ,1 in |
14 ft ,7 in x 10 ft ,1 in |
|
Main Level |
Kitchen |
14 ft ,1 in |
9 ft ,6 in |
14 ft ,1 in x 9 ft ,6 in |
|
Main Level |
Eating Area |
10 ft ,1 in |
10 ft ,1 in |
10 ft ,1 in x 10 ft ,1 in |
|
Main Level |
Family Room |
17 ft ,9 in |
13 ft ,7 in |
17 ft ,9 in x 13 ft ,7 in |
|
Main Level |
Foyer |
6 ft ,9 in |
7 ft |
6 ft ,9 in x 7 ft |
https://www.realtor.ca/real-estate/28047833/42602-majuba-hill-road-majuba-hill-yarrow

