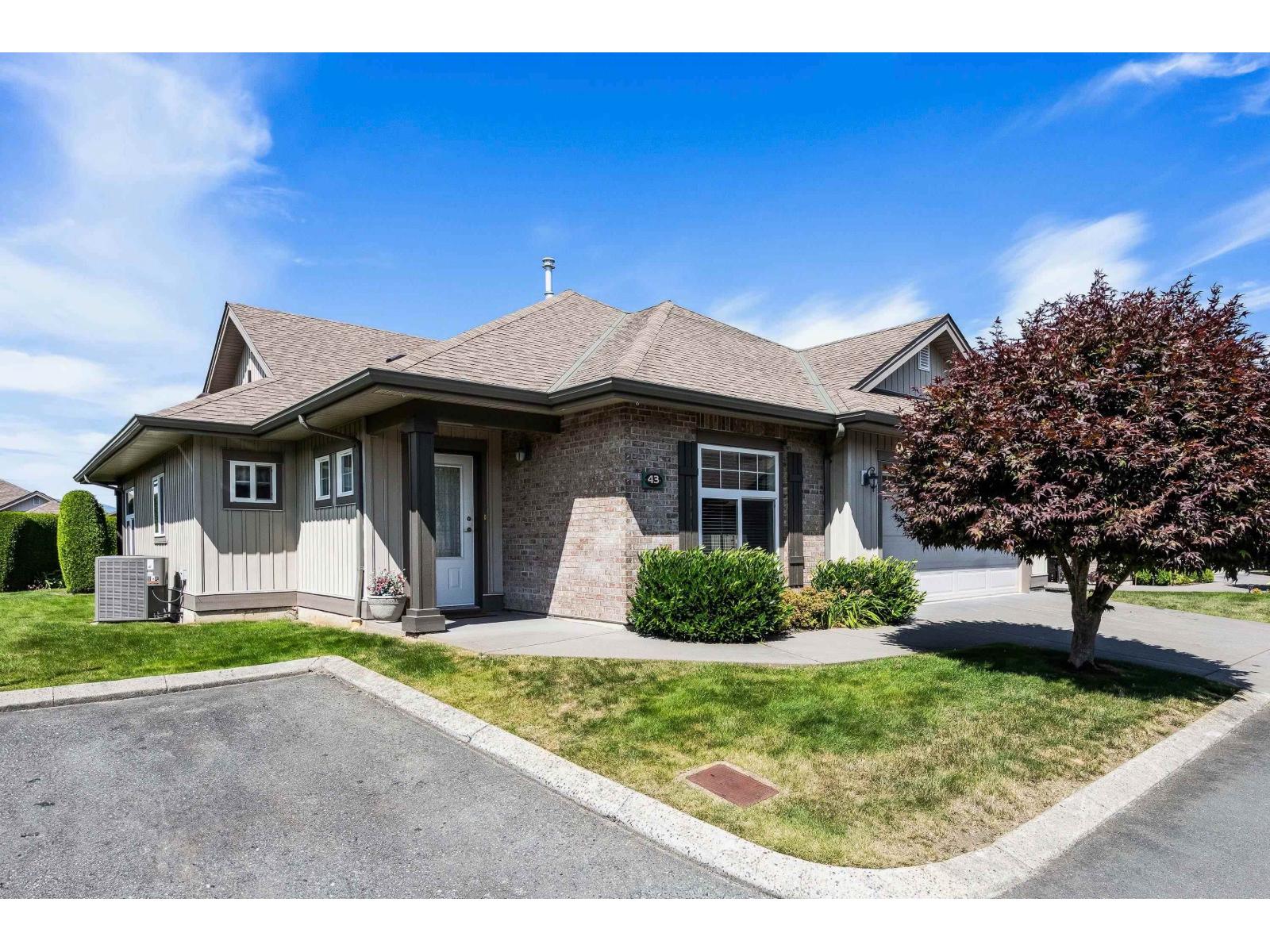43 45752 Stevenson Road, Sardis South Chilliwack, British Columbia V2R 5Y6
$824,900
Charming and well-maintained RANCHER with BASEMENT located within a quiet & desirable GATED 55+ community! Enjoy the inviting open-concept layout featuring an office space, vaulted ceilings, warm hardwood flooring, & a cozy gas fireplace. The main-floor primary bedroom is a true retreat with a generous walk in closet & full ensuite with soaker tub. Downstairs, the finished basement adds incredible VALUE with two additional bedrooms, 3rd bathroom, a large recreation room & plenty of storage. This home is complete with a double car garage, central A/C & a lovely backyard featuring a patio area that's ideal for morning coffees & entertaining. EXCEPTIONAL LOCATION near parks and golf, with shopping, dining, transit, and everyday amenities just a short stroll away! * PREC - Personal Real Estate Corporation (id:62739)
Open House
This property has open houses!
9:00 am
Ends at:11:00 am
Property Details
| MLS® Number | R3051837 |
| Property Type | Single Family |
| Storage Type | Storage |
| View Type | Mountain View |
Building
| Bathroom Total | 3 |
| Bedrooms Total | 3 |
| Amenities | Laundry - In Suite |
| Appliances | Washer, Dryer, Refrigerator, Stove, Dishwasher |
| Basement Development | Finished |
| Basement Type | Full (finished) |
| Constructed Date | 2006 |
| Construction Style Attachment | Detached |
| Cooling Type | Central Air Conditioning |
| Fireplace Present | Yes |
| Fireplace Total | 1 |
| Fixture | Drapes/window Coverings |
| Heating Fuel | Natural Gas |
| Heating Type | Forced Air |
| Stories Total | 2 |
| Size Interior | 2,590 Ft2 |
| Type | House |
Parking
| Garage | 2 |
Land
| Acreage | No |
Rooms
| Level | Type | Length | Width | Dimensions |
|---|---|---|---|---|
| Basement | Bedroom 2 | 14 ft ,3 in | 25 ft ,9 in | 14 ft ,3 in x 25 ft ,9 in |
| Basement | Bedroom 3 | 12 ft ,1 in | 12 ft ,9 in | 12 ft ,1 in x 12 ft ,9 in |
| Basement | Recreational, Games Room | 13 ft ,3 in | 19 ft ,6 in | 13 ft ,3 in x 19 ft ,6 in |
| Basement | Utility Room | 11 ft ,1 in | 5 ft ,2 in | 11 ft ,1 in x 5 ft ,2 in |
| Main Level | Foyer | 6 ft | 6 ft ,1 in | 6 ft x 6 ft ,1 in |
| Main Level | Office | 11 ft ,8 in | 16 ft ,8 in | 11 ft ,8 in x 16 ft ,8 in |
| Main Level | Kitchen | 13 ft ,7 in | 10 ft ,5 in | 13 ft ,7 in x 10 ft ,5 in |
| Main Level | Dining Room | 13 ft ,6 in | 9 ft ,1 in | 13 ft ,6 in x 9 ft ,1 in |
| Main Level | Living Room | 15 ft ,3 in | 30 ft ,8 in | 15 ft ,3 in x 30 ft ,8 in |
| Main Level | Primary Bedroom | 12 ft ,8 in | 23 ft ,4 in | 12 ft ,8 in x 23 ft ,4 in |
| Main Level | Other | 8 ft ,5 in | 6 ft | 8 ft ,5 in x 6 ft |
| Main Level | Laundry Room | 6 ft ,6 in | 6 ft ,6 in | 6 ft ,6 in x 6 ft ,6 in |
https://www.realtor.ca/real-estate/28908304/43-45752-stevenson-road-sardis-south-chilliwack
Contact Us
Contact us for more information





































