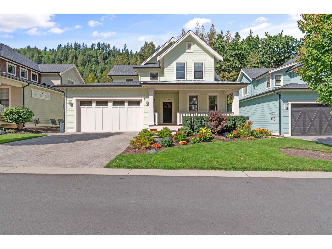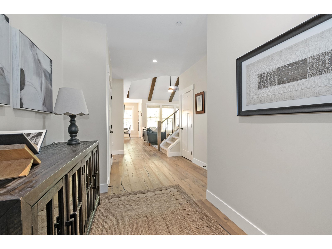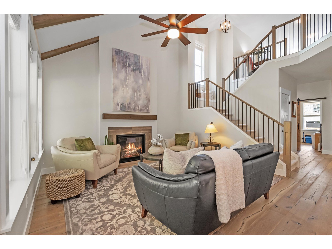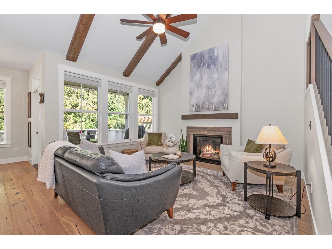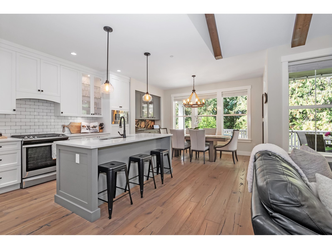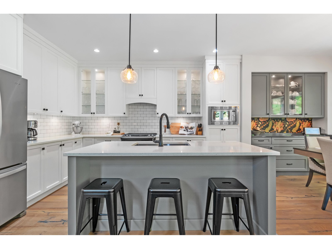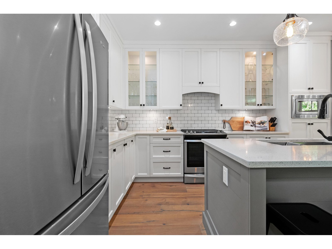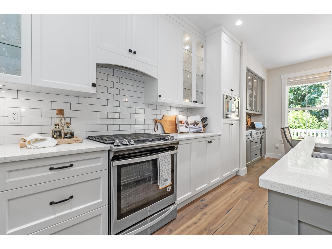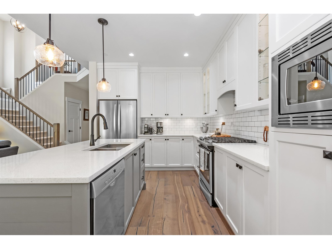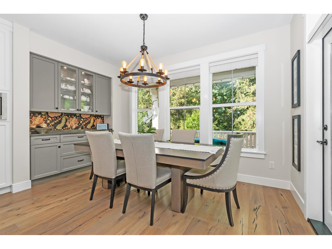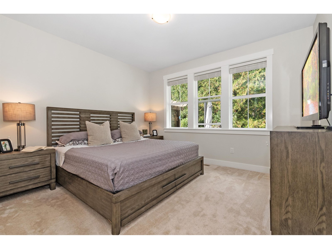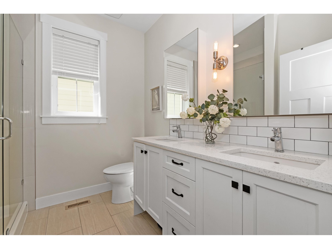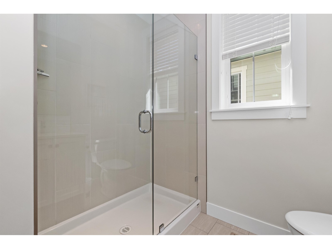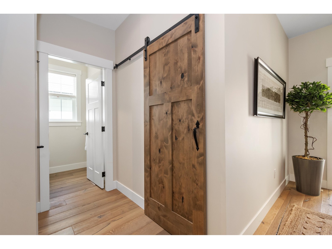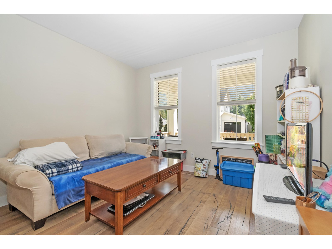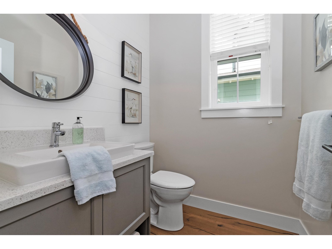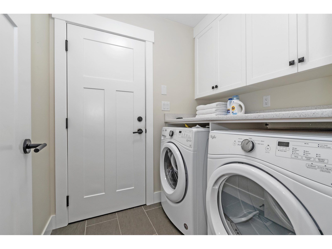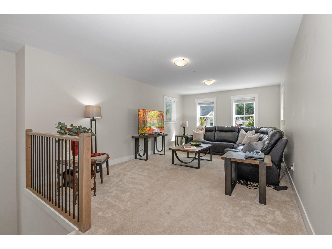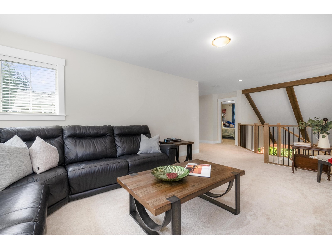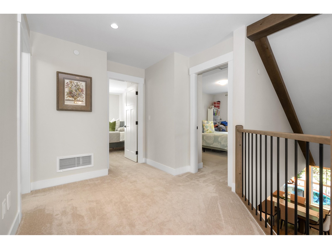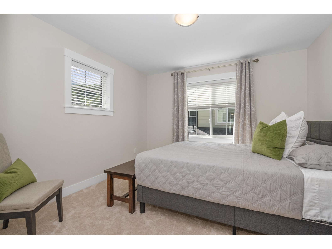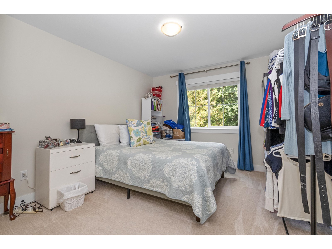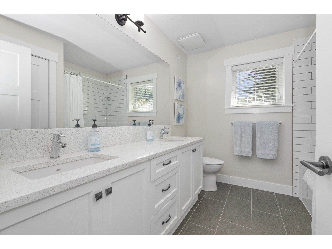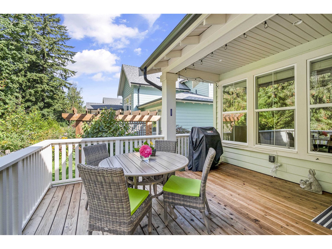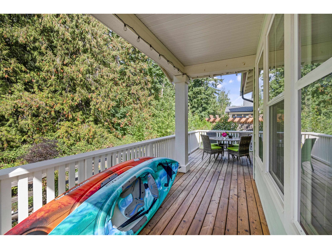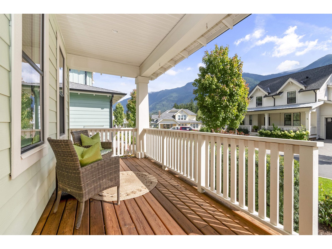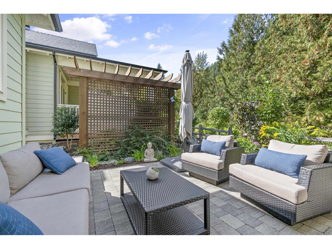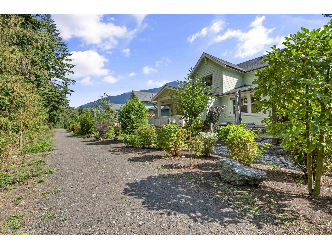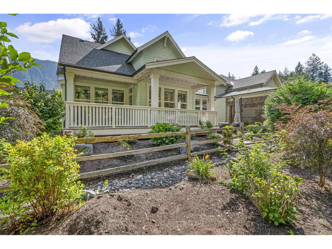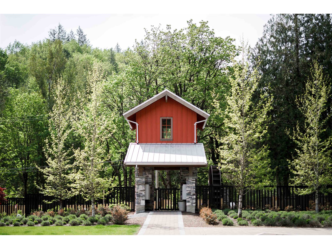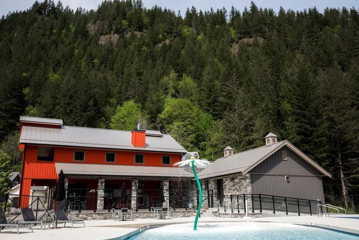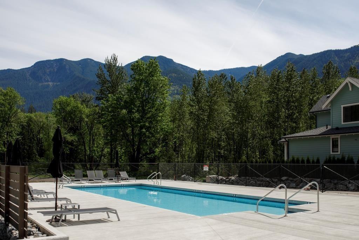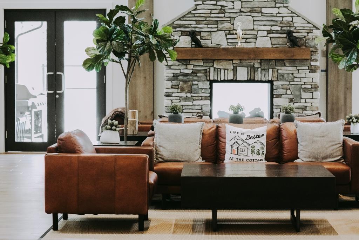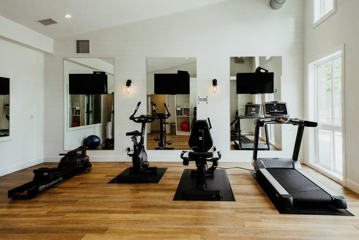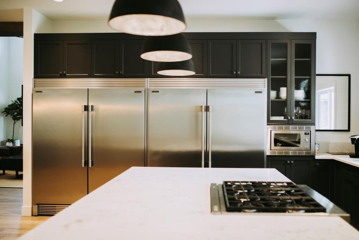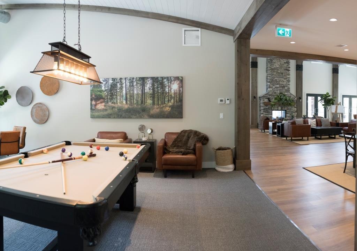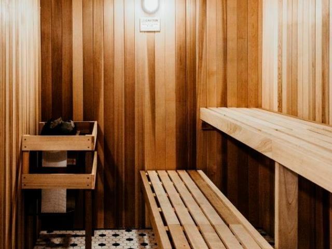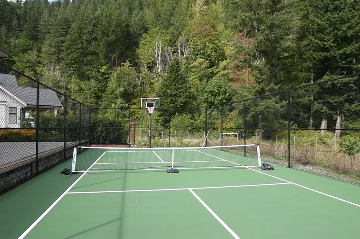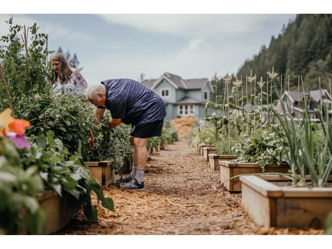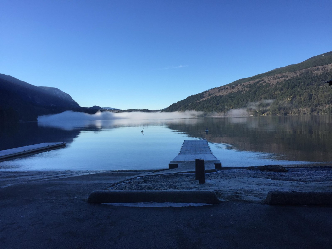3 Bedroom
3 Bathroom
2,185 ft2
Fireplace
Outdoor Pool
Central Air Conditioning
Forced Air
$1,369,000
Explore the charm of Creekside Mills, a gated community that blends resort-style amenities with the simplicity of farm-to-table living. Nestled within this idyllic setting, you'll find this 2,185 sq.ft., 3-bedroom home overlooking a wooded creekside view. The well designed interior features a large den and primary suite on the main level, complete with double sinks and a walk-in closet. Upstairs, two additional bedrooms share a double sink bathroom and a versatile loft area. Step outside onto the all-season covered deck that descends to a garden stone patio - an ideal space for gardening, entertaining, or even a hot tub! Additional highlights include a double car garage, A/C, EV charger, water softener, resilient white oak floors, and floor-to-ceiling kitchen cabinets with a fitted butler's hutch. Here, you'll relish an active and sociable lifestyle, with access to outdoor pools, a fitness room, sauna, community gardens, scenic trails, a sports court, and a clubhouse that hosts year-round events! (id:62739)
Property Details
|
MLS® Number
|
R3028862 |
|
Property Type
|
Single Family |
|
Pool Type
|
Outdoor Pool |
|
Structure
|
Clubhouse, Playground, Tennis Court |
|
View Type
|
Mountain View, View, View (panoramic) |
Building
|
Bathroom Total
|
3 |
|
Bedrooms Total
|
3 |
|
Amenities
|
Recreation Centre |
|
Appliances
|
Sauna, Washer, Dryer, Refrigerator, Stove, Dishwasher |
|
Basement Type
|
Crawl Space |
|
Constructed Date
|
2019 |
|
Construction Style Attachment
|
Detached |
|
Cooling Type
|
Central Air Conditioning |
|
Fireplace Present
|
Yes |
|
Fireplace Total
|
1 |
|
Fixture
|
Drapes/window Coverings |
|
Heating Fuel
|
Natural Gas |
|
Heating Type
|
Forced Air |
|
Stories Total
|
2 |
|
Size Interior
|
2,185 Ft2 |
|
Type
|
House |
Parking
Land
|
Acreage
|
No |
|
Size Frontage
|
52 Ft ,6 In |
|
Size Irregular
|
4306 |
|
Size Total
|
4306 Sqft |
|
Size Total Text
|
4306 Sqft |
Rooms
| Level |
Type |
Length |
Width |
Dimensions |
|
Above |
Bedroom 2 |
11 ft |
12 ft ,2 in |
11 ft x 12 ft ,2 in |
|
Above |
Bedroom 3 |
11 ft ,1 in |
11 ft ,6 in |
11 ft ,1 in x 11 ft ,6 in |
|
Above |
Loft |
12 ft ,5 in |
18 ft ,2 in |
12 ft ,5 in x 18 ft ,2 in |
|
Main Level |
Foyer |
11 ft |
8 ft |
11 ft x 8 ft |
|
Main Level |
Great Room |
16 ft |
14 ft |
16 ft x 14 ft |
|
Main Level |
Dining Room |
13 ft |
10 ft ,6 in |
13 ft x 10 ft ,6 in |
|
Main Level |
Kitchen |
10 ft |
11 ft |
10 ft x 11 ft |
|
Main Level |
Primary Bedroom |
13 ft |
12 ft |
13 ft x 12 ft |
|
Main Level |
Den |
12 ft |
12 ft |
12 ft x 12 ft |
|
Main Level |
Laundry Room |
6 ft |
6 ft |
6 ft x 6 ft |
https://www.realtor.ca/real-estate/28632461/43306-creekside-circle-cultus-lake-south-lindell-beach

