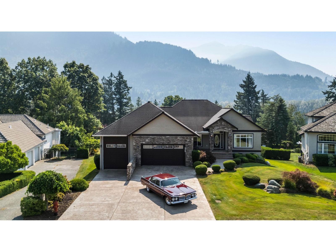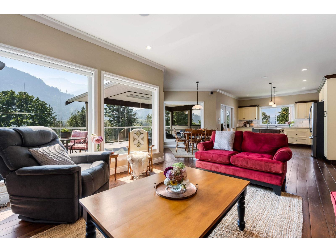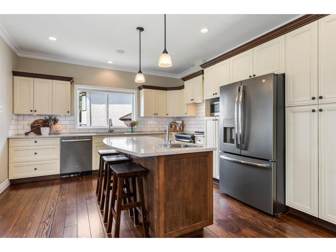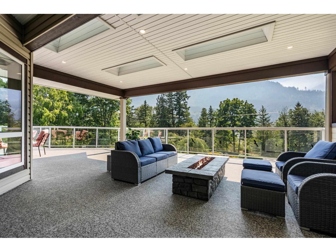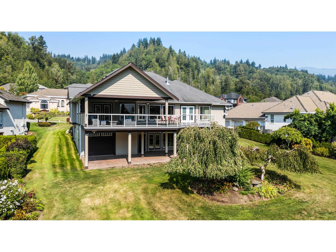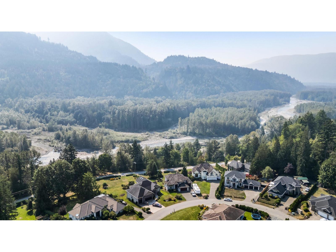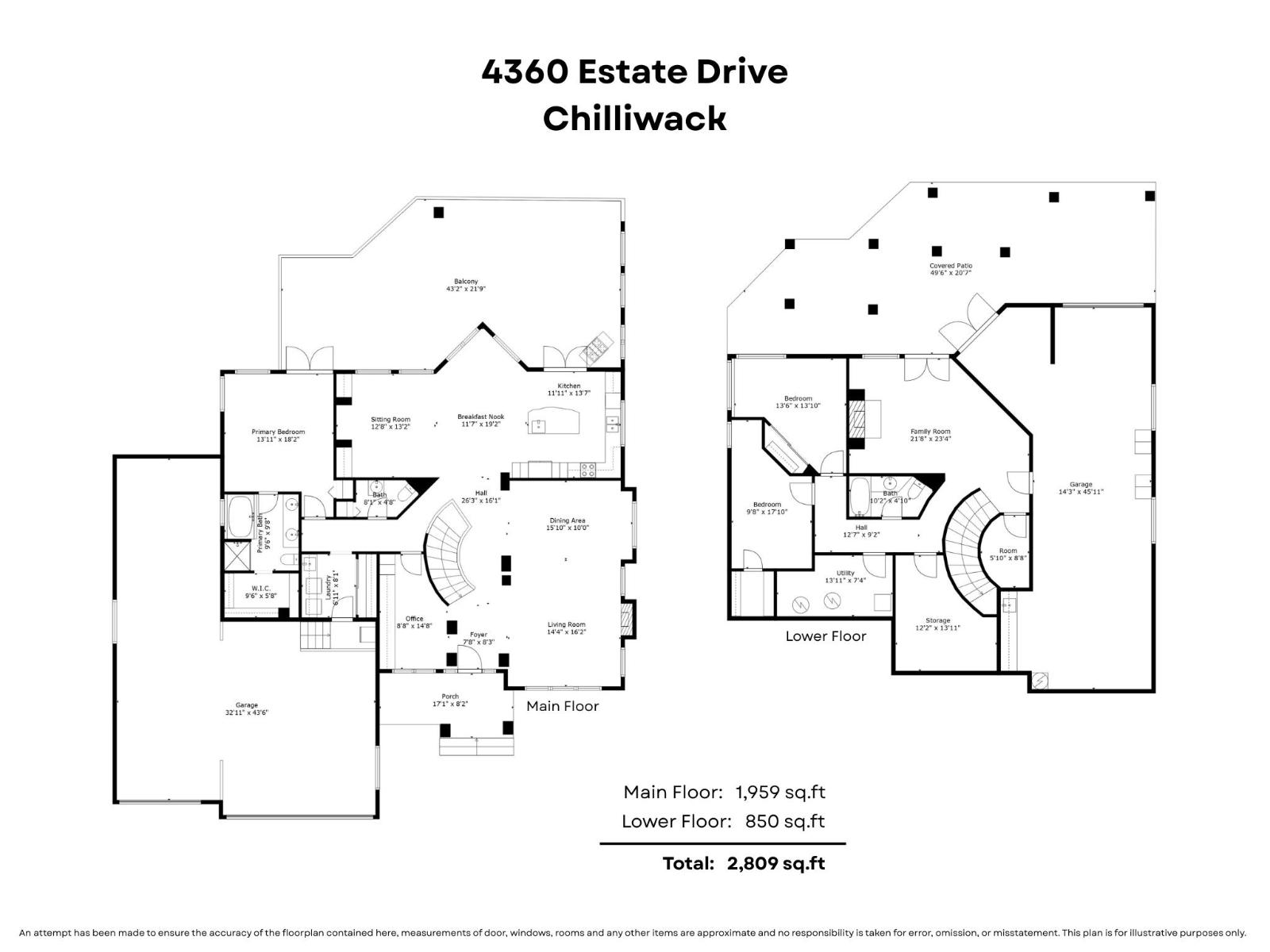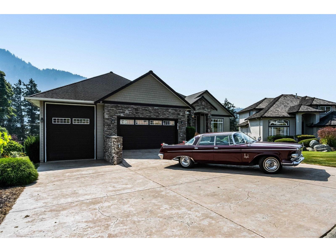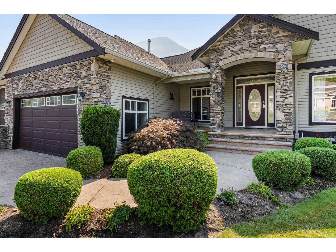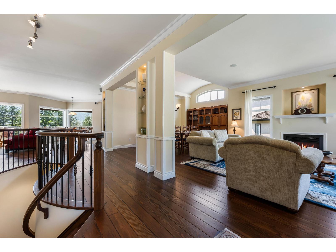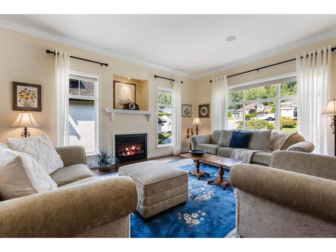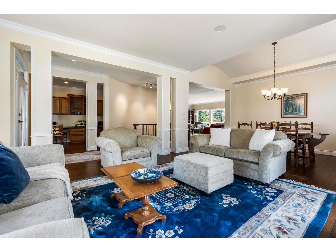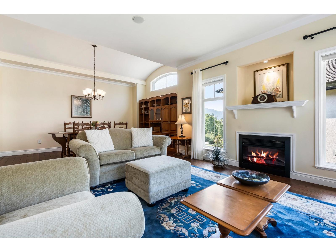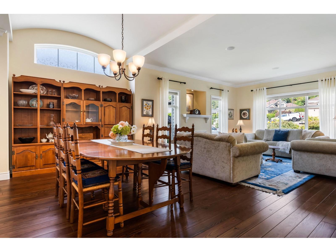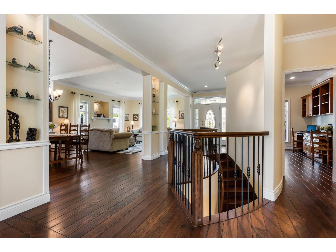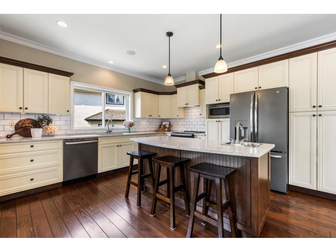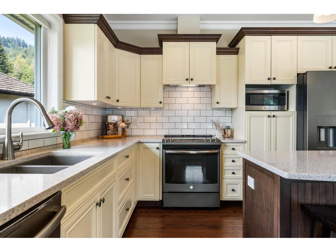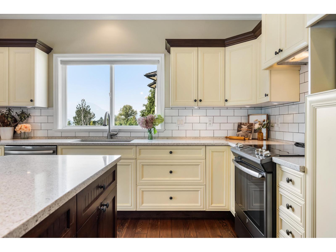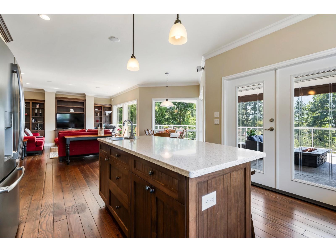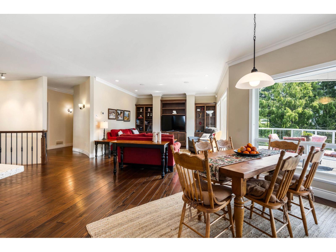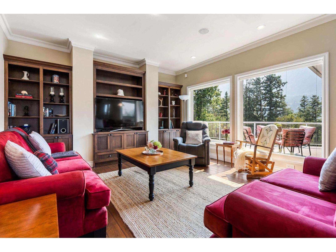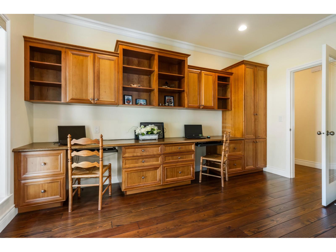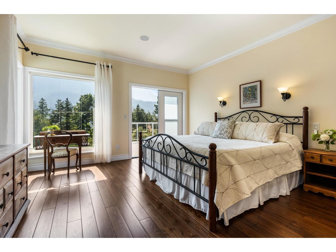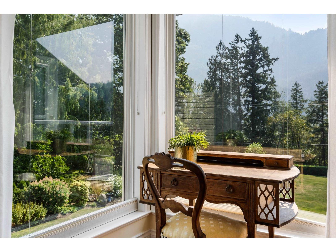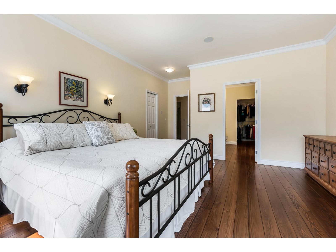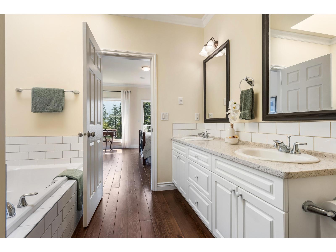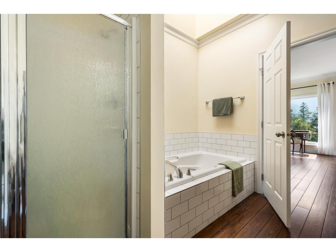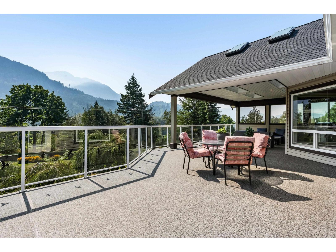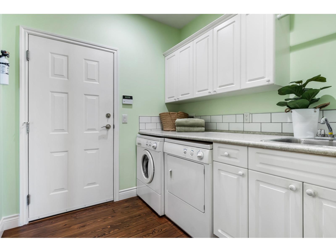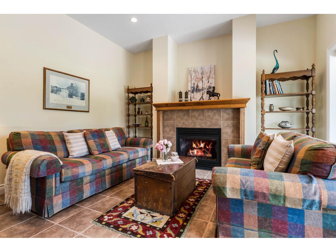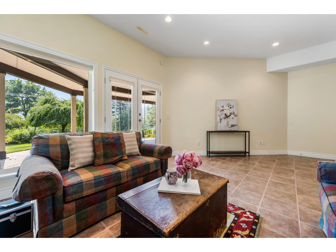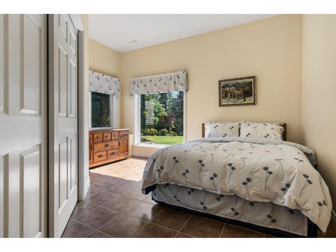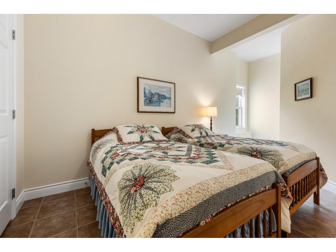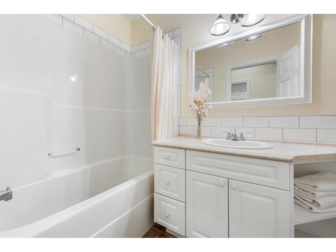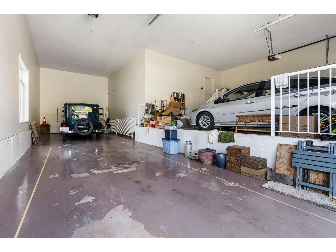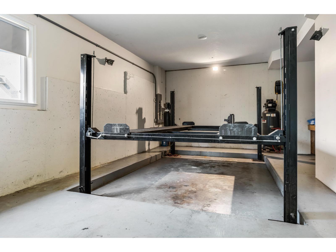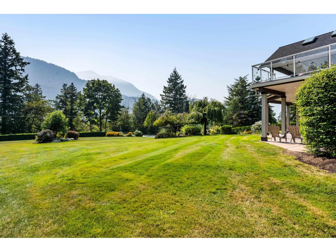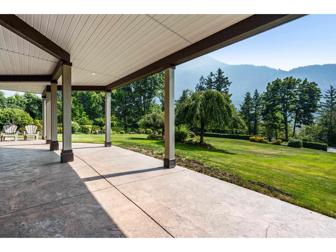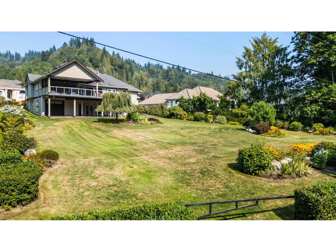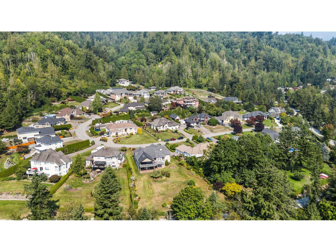3 Bedroom
3 Bathroom
2,809 ft2
Fireplace
Central Air Conditioning
Forced Air, Radiant/infra-Red Heat
$1,624,900
WILLIAMSBURG!.46-acre lot w/ custom RANCHER w/ WALKOUT BSMT that is the ultimate CAR LOVER'S DREAM. The main level boasts a 42' RV garage with 13' ceilings plus an attached double garage. Below, a double tandem garage with mechanics pit and hoist that is accessible off Edwards Rd"” offers unmatched functionality. Inside, discover rich hardwood floors, a chef's kitchen with two-tone cabinetry, upgraded quartz counters, and an expansive covered patio with breathtaking Chilliwack River Valley views. The bright master suite features patio access, a full ensuite, and walk-in closet. Built with no expense spared, this home blends refined living with the ultimate garage space. Geothermal HEAT/AC (2023 furnace), bi speakers, 200 amp service- you name it. Exquisite home & a serene peaceful setting! * PREC - Personal Real Estate Corporation (id:62739)
Property Details
|
MLS® Number
|
R3044125 |
|
Property Type
|
Single Family |
|
Storage Type
|
Storage |
|
Structure
|
Workshop |
|
View Type
|
Mountain View |
Building
|
Bathroom Total
|
3 |
|
Bedrooms Total
|
3 |
|
Amenities
|
Laundry - In Suite |
|
Appliances
|
Washer, Dryer, Refrigerator, Stove, Dishwasher |
|
Basement Development
|
Finished |
|
Basement Type
|
Unknown (finished) |
|
Constructed Date
|
2005 |
|
Construction Style Attachment
|
Detached |
|
Cooling Type
|
Central Air Conditioning |
|
Fireplace Present
|
Yes |
|
Fireplace Total
|
2 |
|
Fixture
|
Drapes/window Coverings |
|
Heating Fuel
|
Geo Thermal |
|
Heating Type
|
Forced Air, Radiant/infra-red Heat |
|
Stories Total
|
2 |
|
Size Interior
|
2,809 Ft2 |
|
Type
|
House |
Parking
Land
|
Acreage
|
No |
|
Size Frontage
|
69 Ft |
|
Size Irregular
|
19994.04 |
|
Size Total
|
19994.04 Sqft |
|
Size Total Text
|
19994.04 Sqft |
Rooms
| Level |
Type |
Length |
Width |
Dimensions |
|
Basement |
Recreational, Games Room |
21 ft ,6 in |
23 ft ,4 in |
21 ft ,6 in x 23 ft ,4 in |
|
Main Level |
Foyer |
7 ft ,6 in |
8 ft ,3 in |
7 ft ,6 in x 8 ft ,3 in |
|
Main Level |
Office |
8 ft ,6 in |
14 ft ,8 in |
8 ft ,6 in x 14 ft ,8 in |
|
Main Level |
Living Room |
14 ft ,3 in |
16 ft ,2 in |
14 ft ,3 in x 16 ft ,2 in |
|
Main Level |
Dining Room |
15 ft ,8 in |
10 ft |
15 ft ,8 in x 10 ft |
|
Main Level |
Kitchen |
11 ft ,9 in |
13 ft ,7 in |
11 ft ,9 in x 13 ft ,7 in |
|
Main Level |
Eating Area |
11 ft ,5 in |
19 ft ,2 in |
11 ft ,5 in x 19 ft ,2 in |
|
Main Level |
Family Room |
12 ft ,6 in |
13 ft ,2 in |
12 ft ,6 in x 13 ft ,2 in |
|
Main Level |
Primary Bedroom |
13 ft ,9 in |
18 ft ,2 in |
13 ft ,9 in x 18 ft ,2 in |
|
Main Level |
Other |
9 ft ,5 in |
5 ft ,8 in |
9 ft ,5 in x 5 ft ,8 in |
|
Main Level |
Laundry Room |
6 ft ,9 in |
8 ft ,1 in |
6 ft ,9 in x 8 ft ,1 in |
|
Main Level |
Bedroom 2 |
13 ft ,5 in |
13 ft ,1 in |
13 ft ,5 in x 13 ft ,1 in |
|
Main Level |
Bedroom 3 |
9 ft ,6 in |
17 ft ,1 in |
9 ft ,6 in x 17 ft ,1 in |
|
Main Level |
Storage |
12 ft ,1 in |
13 ft ,1 in |
12 ft ,1 in x 13 ft ,1 in |
|
Main Level |
Utility Room |
13 ft ,9 in |
7 ft ,4 in |
13 ft ,9 in x 7 ft ,4 in |
|
Main Level |
Storage |
5 ft ,8 in |
8 ft ,8 in |
5 ft ,8 in x 8 ft ,8 in |
https://www.realtor.ca/real-estate/28822485/4360-estate-drive-chilliwack-river-valley-chilliwack

