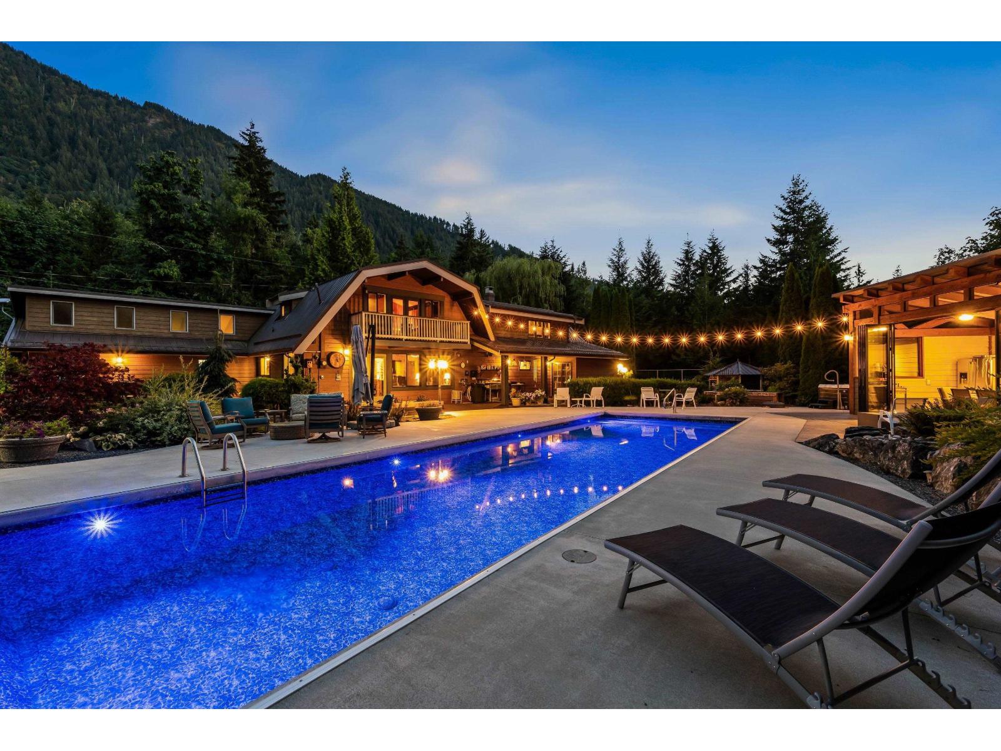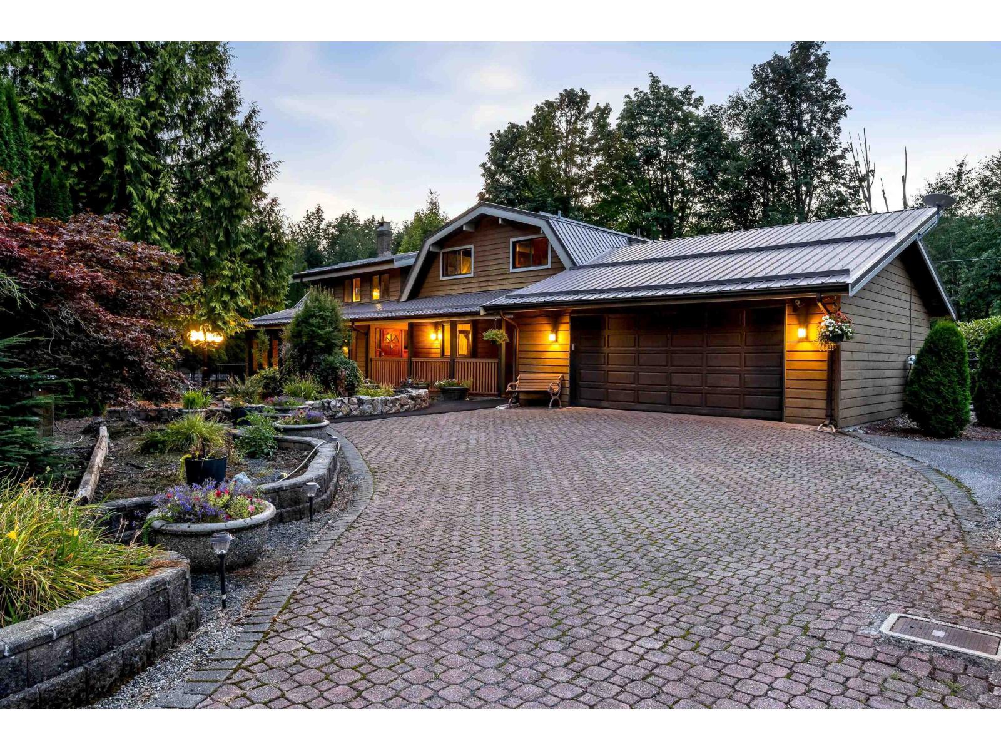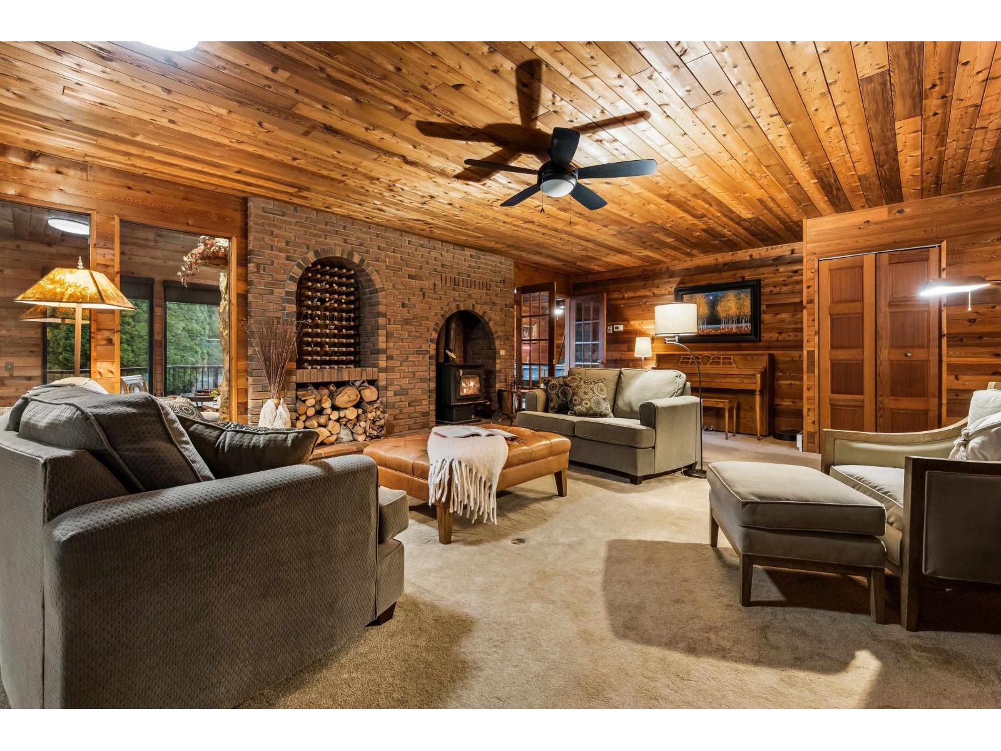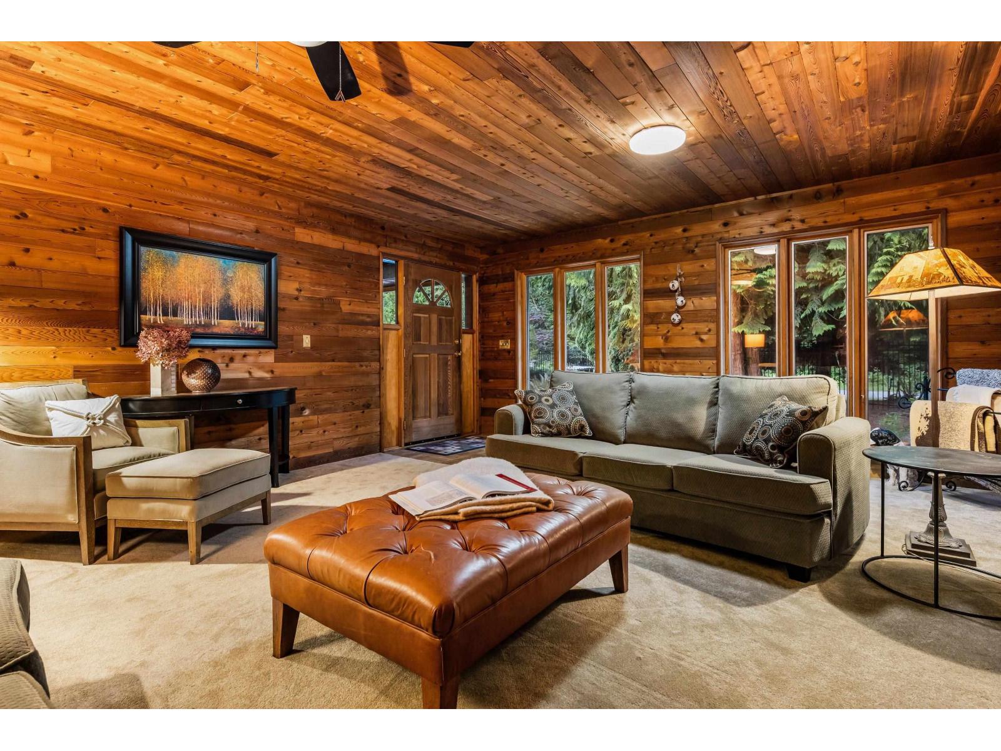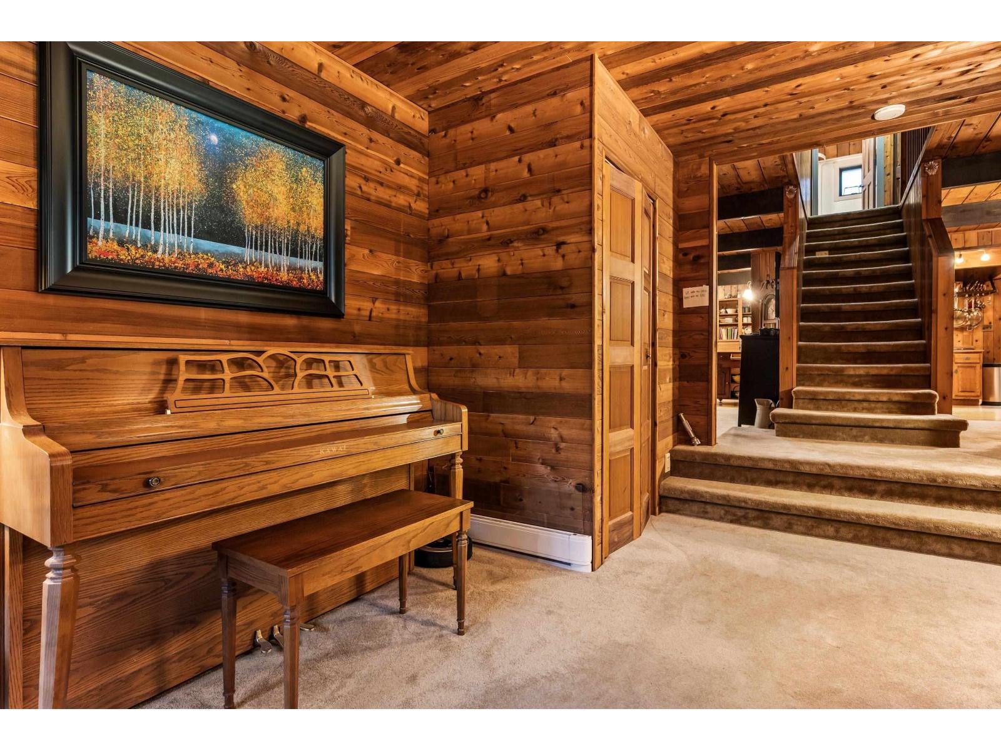3 Bedroom
3 Bathroom
3,392 ft2
Fireplace
Outdoor Pool
Acreage
$1,649,900
Welcome to Your PRIVATE COLUMBIA VALLEY RETREAT! This UNIQUE 3-BDRM, 3-BTHRM HOME SITS ON 1.49 ACRES & has been meticulously maintained inside & out. WARM CEDAR FINISHINGS add CHARACTER & CHARM throughout the spacious layout. The inviting living room features a brick fireplace, while a bright sunroom has a STONE FEATURE WALL! The kitchen offers plenty of cabinetry alongside a formal dining area for gatherings. Upstairs, you'll find all 3 bdrms, including the primary w/ an ensuite & a sitting area. Step outside into your BACKYARD OASIS"”complete w/ a 16'X50' SOLAR-HEATED POOL, HOT TUB, & POOL HOUSE W/ A KITCHEN & BUILT-IN BBQ, IDEAL FOR ENTERTAINING. Additional highlights include a 40 x 60 DETACHED SHOP W/ GAMES ROOM, WORKSHOP, & BTHRM, AS WELL AS A TENNIS/BASKETBALL COURT, A GARDEN & MORE! * PREC - Personal Real Estate Corporation (id:62739)
Property Details
|
MLS® Number
|
R3039549 |
|
Property Type
|
Single Family |
|
Pool Type
|
Outdoor Pool |
|
Structure
|
Tennis Court, Workshop |
|
View Type
|
View |
Building
|
Bathroom Total
|
3 |
|
Bedrooms Total
|
3 |
|
Appliances
|
Washer, Dryer, Refrigerator, Stove, Dishwasher |
|
Basement Type
|
Crawl Space |
|
Constructed Date
|
1974 |
|
Construction Style Attachment
|
Detached |
|
Fireplace Present
|
Yes |
|
Fireplace Total
|
3 |
|
Heating Fuel
|
Electric |
|
Stories Total
|
2 |
|
Size Interior
|
3,392 Ft2 |
|
Type
|
House |
Parking
Land
|
Acreage
|
Yes |
|
Size Irregular
|
64904.4 |
|
Size Total
|
64904.4 Sqft |
|
Size Total Text
|
64904.4 Sqft |
Rooms
| Level |
Type |
Length |
Width |
Dimensions |
|
Above |
Bedroom 2 |
11 ft ,9 in |
13 ft ,1 in |
11 ft ,9 in x 13 ft ,1 in |
|
Above |
Bedroom 3 |
13 ft ,3 in |
21 ft ,4 in |
13 ft ,3 in x 21 ft ,4 in |
|
Above |
Primary Bedroom |
12 ft ,3 in |
16 ft ,1 in |
12 ft ,3 in x 16 ft ,1 in |
|
Above |
Other |
7 ft ,8 in |
4 ft ,8 in |
7 ft ,8 in x 4 ft ,8 in |
|
Above |
Flex Space |
9 ft ,8 in |
16 ft ,8 in |
9 ft ,8 in x 16 ft ,8 in |
|
Above |
Office |
7 ft ,1 in |
12 ft ,2 in |
7 ft ,1 in x 12 ft ,2 in |
|
Main Level |
Living Room |
26 ft ,2 in |
20 ft ,1 in |
26 ft ,2 in x 20 ft ,1 in |
|
Main Level |
Solarium |
19 ft ,5 in |
20 ft ,1 in |
19 ft ,5 in x 20 ft ,1 in |
|
Main Level |
Office |
20 ft ,2 in |
11 ft ,7 in |
20 ft ,2 in x 11 ft ,7 in |
|
Main Level |
Dining Room |
15 ft |
17 ft ,4 in |
15 ft x 17 ft ,4 in |
|
Main Level |
Family Room |
13 ft ,3 in |
27 ft ,5 in |
13 ft ,3 in x 27 ft ,5 in |
|
Main Level |
Kitchen |
16 ft ,7 in |
9 ft ,1 in |
16 ft ,7 in x 9 ft ,1 in |
|
Main Level |
Laundry Room |
9 ft ,5 in |
4 ft ,6 in |
9 ft ,5 in x 4 ft ,6 in |
https://www.realtor.ca/real-estate/28766607/43705-watt-road-columbia-valley-cultus-lake

