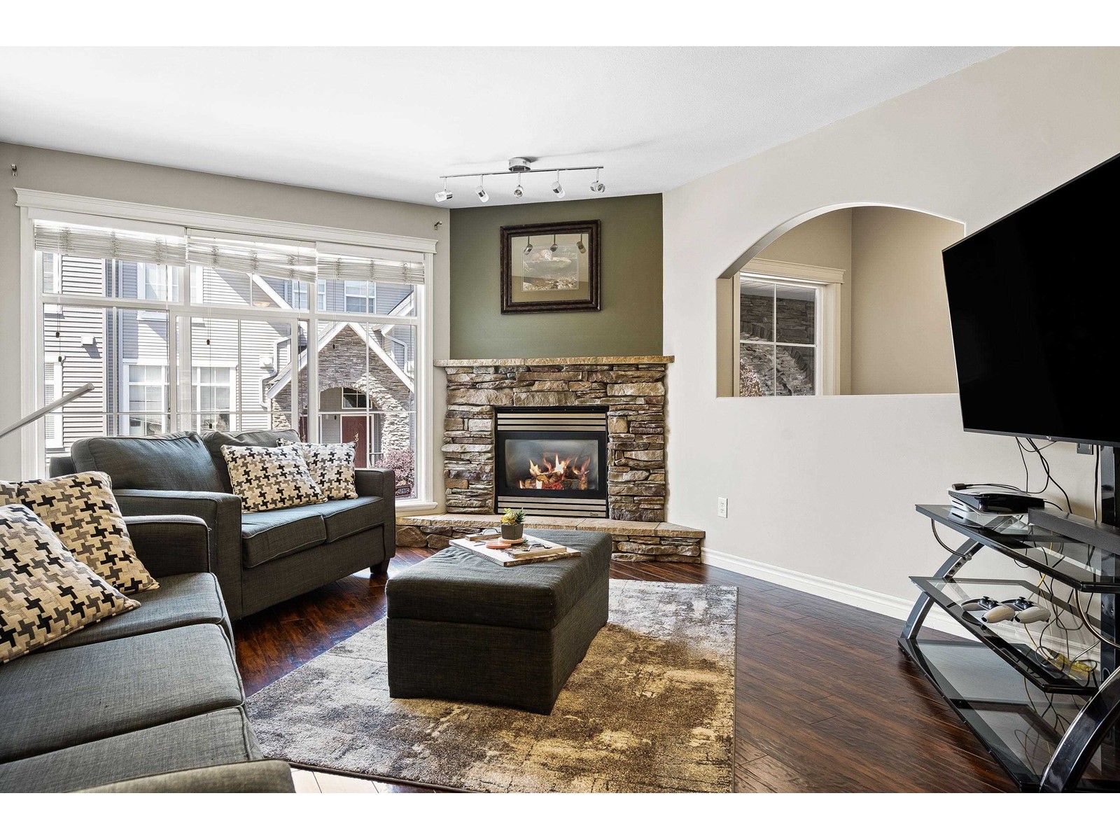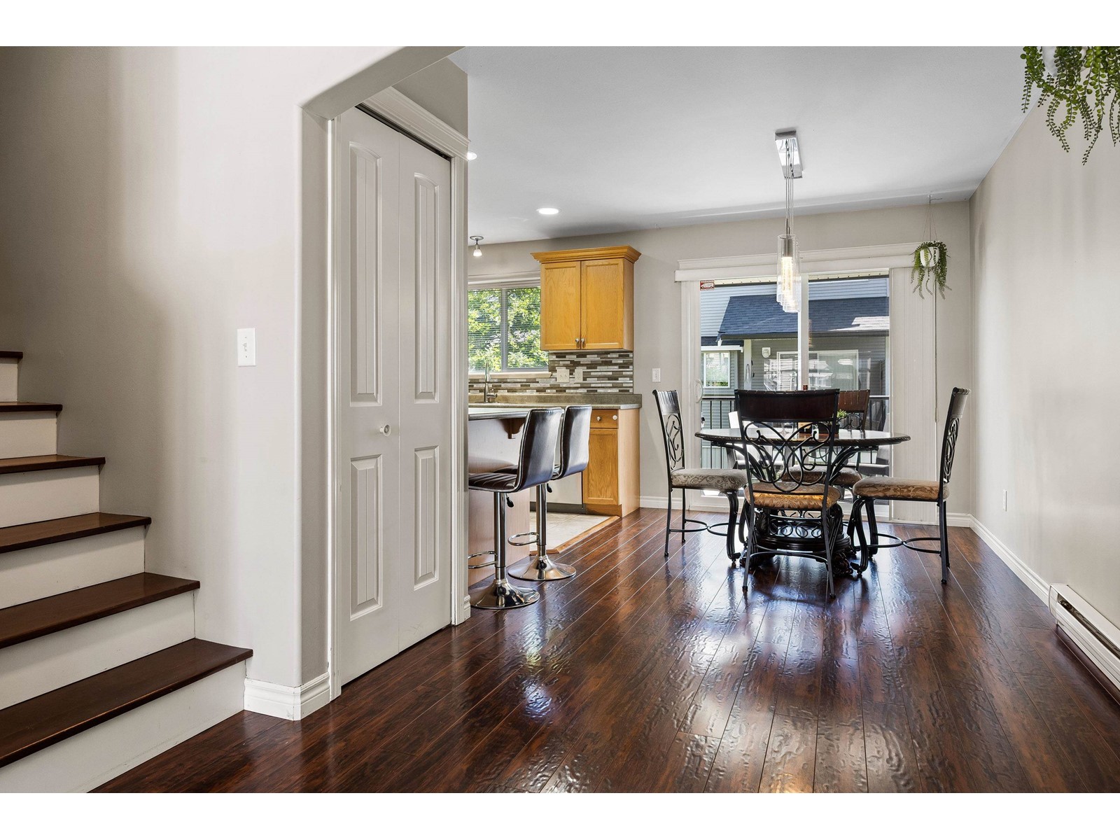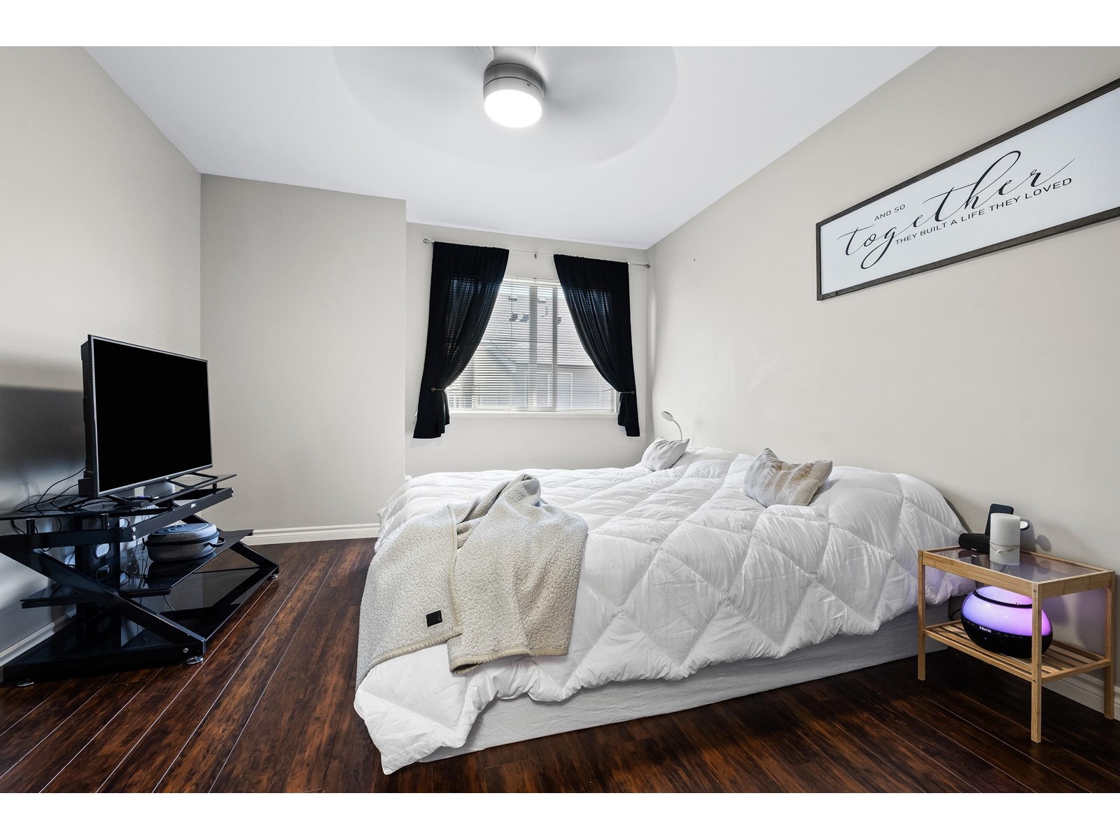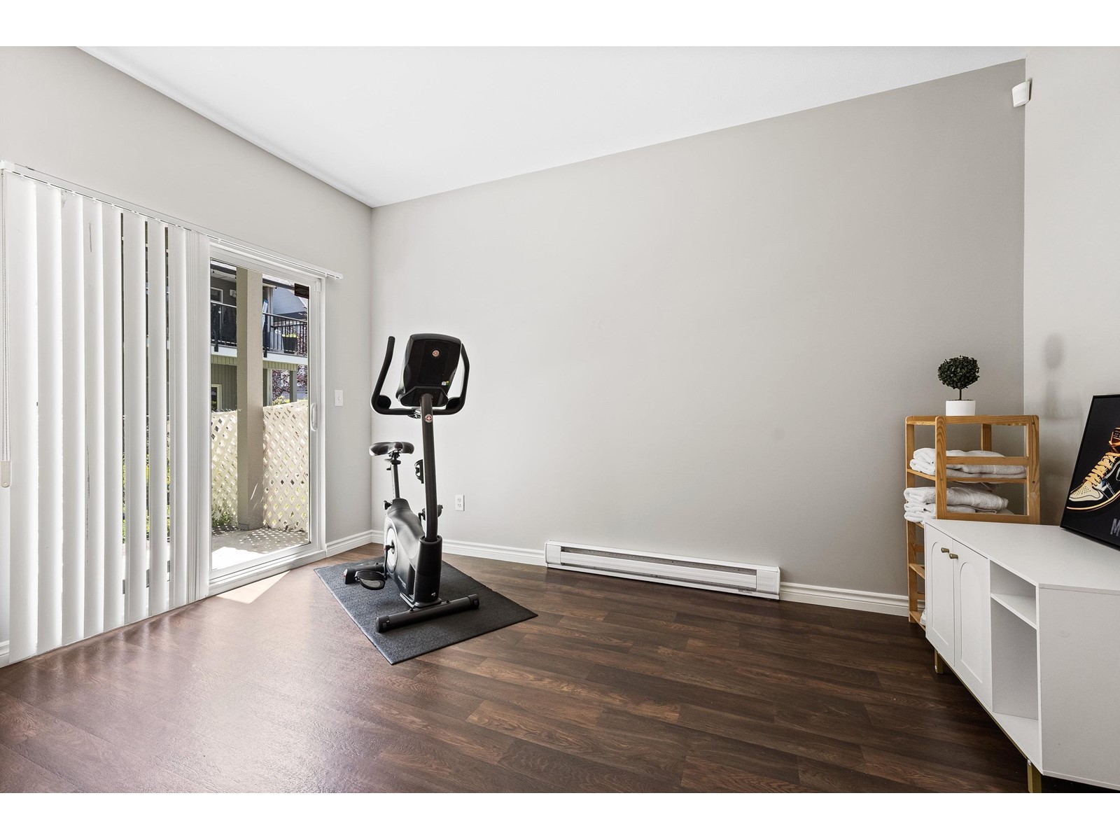3 Bedroom
3 Bathroom
1,535 ft2
Fireplace
Forced Air
$599,900
Welcome to Eden Park! This well-maintained 3-BEDROOM plus DEN, 2.5-BATHROOM townhome features a bright & functional layout in a FAMILY-FRIENDLY NEIGHBOURHOOD. The kitchen boasts S/S appliances & a spacious pantry, flowing into the dining area with access to a covered patio"”ideal for morning coffee or year-round BBQs. The cozy living room is filled with natural light & warmed by a gas fireplace. Upstairs, you'll find 3 generous bdrms, including a PRIMARY SUITE WITH A WALK-IN CLOSET & A 3-PC ENSUITE. With a FENCED YARD, single-car garage, brand NEW WASHER & DRYER, NEW HOT WATER TANK & the ROOF IS ONLY 2 YEARS OLD in this complex, this home is ready for you to move in & enjoy. Plus, you're JUST MINUTES FROM HIGHWAY 1, SCHOOLS, SHOPPING, & DINING. Don't miss out"”homes like this go fast! * PREC - Personal Real Estate Corporation (id:62739)
Property Details
|
MLS® Number
|
R3009048 |
|
Property Type
|
Single Family |
Building
|
Bathroom Total
|
3 |
|
Bedrooms Total
|
3 |
|
Basement Development
|
Finished |
|
Basement Type
|
Unknown (finished) |
|
Constructed Date
|
2005 |
|
Construction Style Attachment
|
Attached |
|
Fireplace Present
|
Yes |
|
Fireplace Total
|
1 |
|
Heating Fuel
|
Natural Gas |
|
Heating Type
|
Forced Air |
|
Stories Total
|
3 |
|
Size Interior
|
1,535 Ft2 |
|
Type
|
Row / Townhouse |
Parking
Land
Rooms
| Level |
Type |
Length |
Width |
Dimensions |
|
Above |
Bedroom 2 |
9 ft ,7 in |
8 ft ,4 in |
9 ft ,7 in x 8 ft ,4 in |
|
Above |
Bedroom 3 |
11 ft ,6 in |
8 ft ,4 in |
11 ft ,6 in x 8 ft ,4 in |
|
Above |
Primary Bedroom |
14 ft ,6 in |
9 ft |
14 ft ,6 in x 9 ft |
|
Above |
Other |
5 ft ,7 in |
5 ft ,5 in |
5 ft ,7 in x 5 ft ,5 in |
|
Lower Level |
Den |
10 ft |
7 ft |
10 ft x 7 ft |
|
Main Level |
Kitchen |
10 ft ,3 in |
10 ft ,2 in |
10 ft ,3 in x 10 ft ,2 in |
|
Main Level |
Pantry |
6 ft ,2 in |
3 ft |
6 ft ,2 in x 3 ft |
|
Main Level |
Eating Area |
15 ft ,3 in |
8 ft ,3 in |
15 ft ,3 in x 8 ft ,3 in |
|
Main Level |
Living Room |
18 ft ,2 in |
12 ft ,7 in |
18 ft ,2 in x 12 ft ,7 in |
https://www.realtor.ca/real-estate/28391417/44-8881-walters-street-chilliwack-proper-south-chilliwack






































