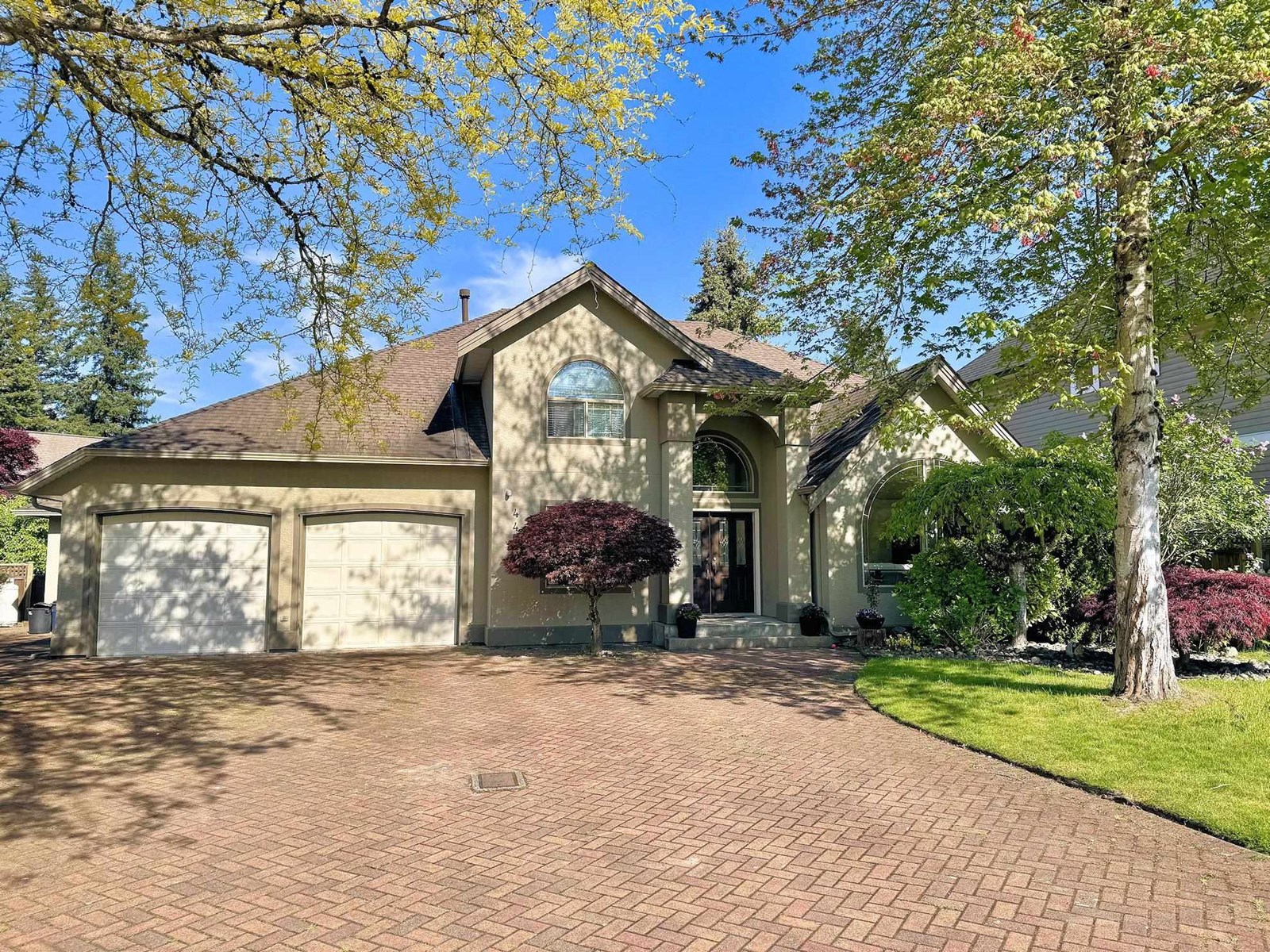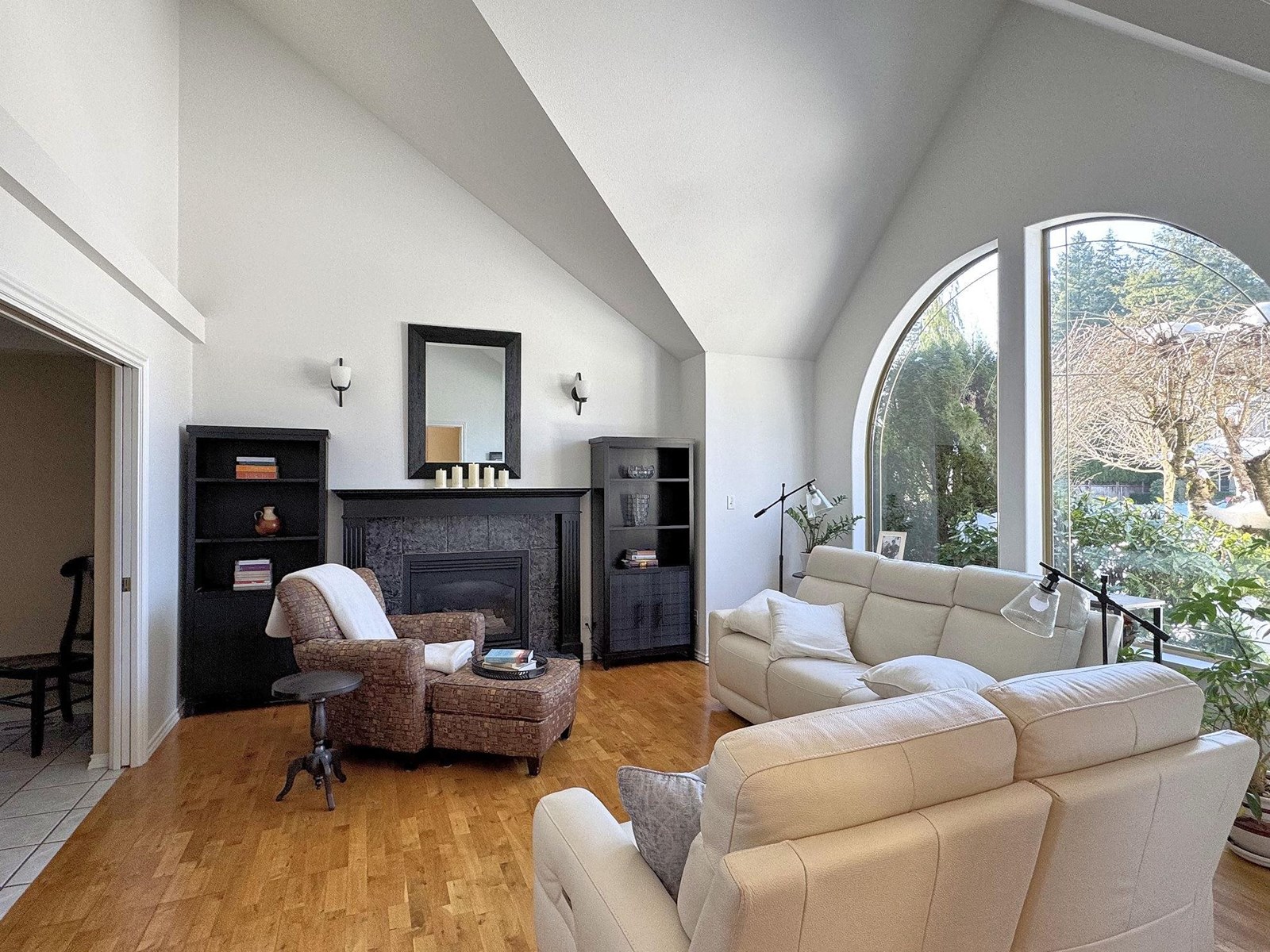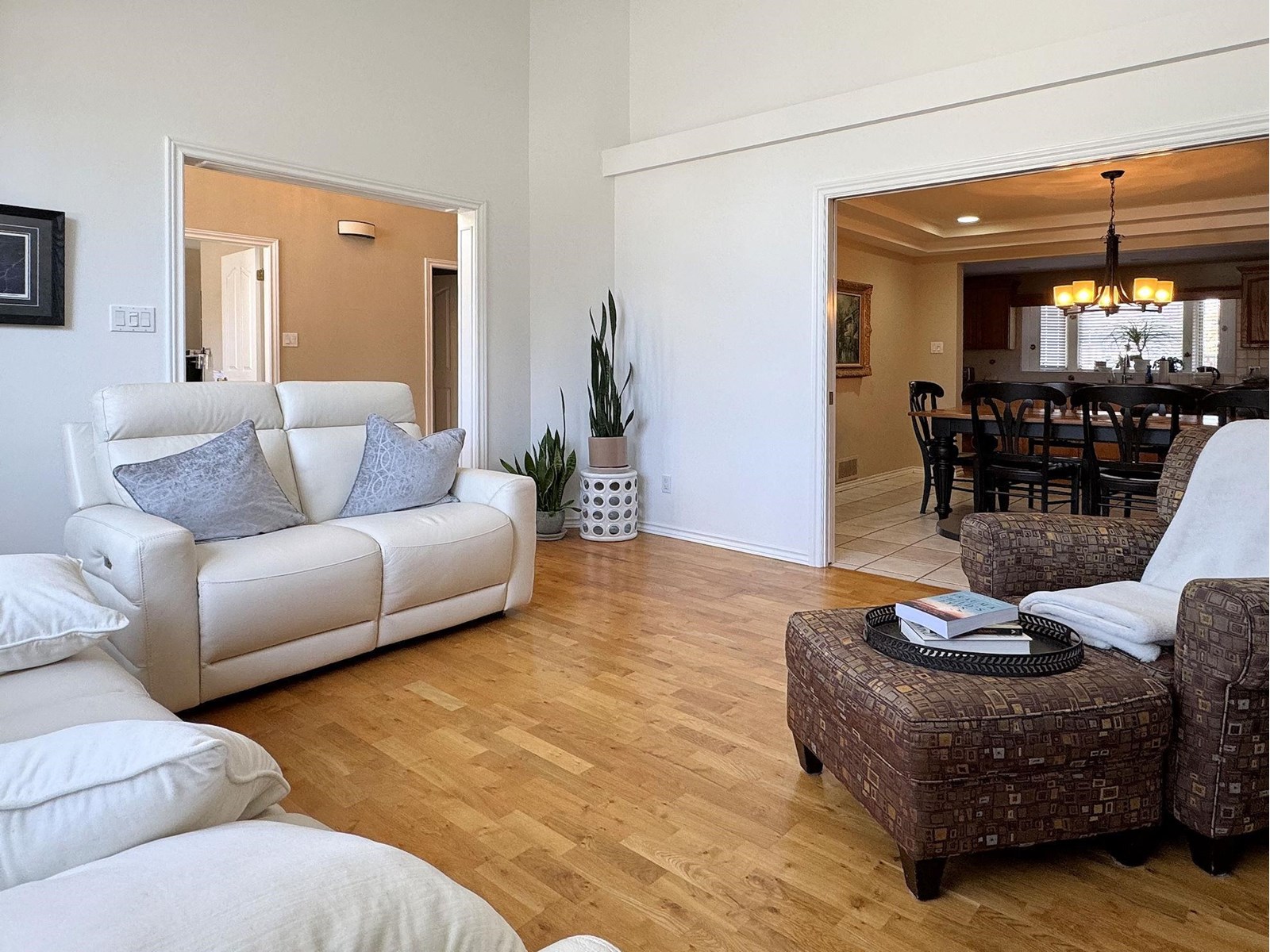4 Bedroom
3 Bathroom
2,850 ft2
2 Level
Fireplace
Air Conditioned
Forced Air
$1,499,000
Cedar Ridge, 2 level, 4 bed + office, family home. Cul-de-sac setting so kids can play hockey, and a fenced backyard for pets. Inside has a large family room with gas f/pl, an expansive solid oak kitchen w island & pantry closet, plus gas range and b/i oven. Big dining room too. Up are 4 bedrms, Main has spacious ensuite & big w/i closet too. Hard flooring throughout is either solid maple or durable ceramic tile. This is a prime location of fine homes and is a short walk to Langley Fundamental Middle School, or Uplands Elem. Even a dog part west along 44th. Home has been upgraded to full Air Con and all plumbing is new pex pipes. Bonus in the garage is an extra 280 sq ft 3rd bay or workshop at the rear of the main garage. All the best pieces for a solid family home for years to come. (id:62739)
Property Details
|
MLS® Number
|
R3018393 |
|
Property Type
|
Single Family |
|
Neigbourhood
|
Milner |
|
Parking Space Total
|
5 |
|
Storage Type
|
Storage |
|
Structure
|
Workshop |
Building
|
Bathroom Total
|
3 |
|
Bedrooms Total
|
4 |
|
Age
|
28 Years |
|
Amenities
|
Air Conditioning, Storage - Locker |
|
Appliances
|
Dryer, Washer, Dishwasher, Garage Door Opener, Oven - Built-in, Range, Refrigerator, Storage Shed |
|
Architectural Style
|
2 Level |
|
Basement Type
|
Crawl Space |
|
Construction Style Attachment
|
Detached |
|
Cooling Type
|
Air Conditioned |
|
Fireplace Present
|
Yes |
|
Fireplace Total
|
2 |
|
Heating Fuel
|
Natural Gas |
|
Heating Type
|
Forced Air |
|
Size Interior
|
2,850 Ft2 |
|
Type
|
House |
|
Utility Water
|
Municipal Water |
Parking
Land
|
Acreage
|
No |
|
Sewer
|
Sanitary Sewer, Storm Sewer |
|
Size Irregular
|
6997 |
|
Size Total
|
6997 Sqft |
|
Size Total Text
|
6997 Sqft |
Utilities
|
Electricity
|
Available |
|
Natural Gas
|
Available |
|
Water
|
Available |
https://www.realtor.ca/real-estate/28502743/4456-209a-street-langley






















