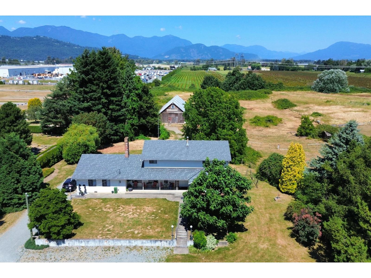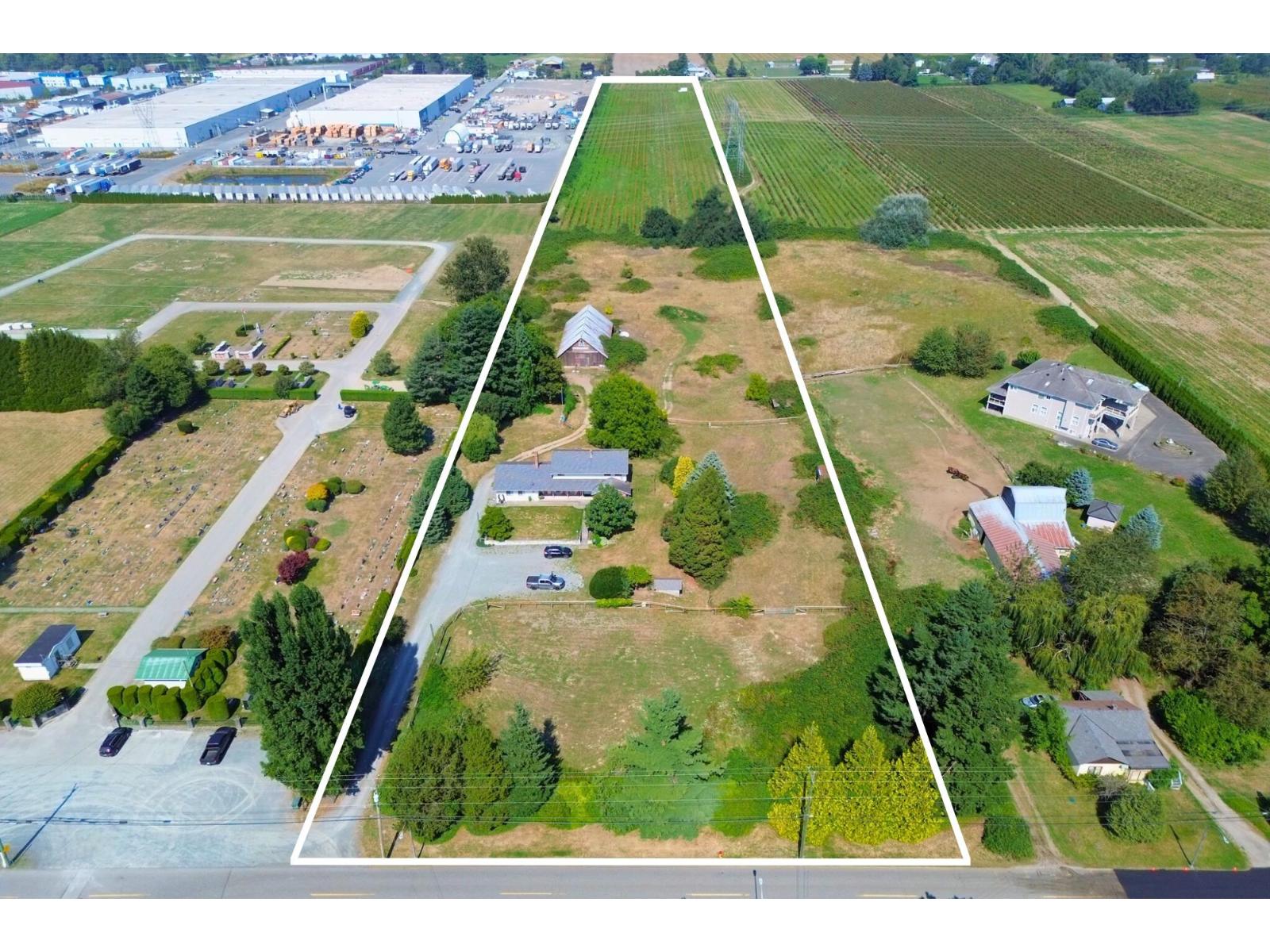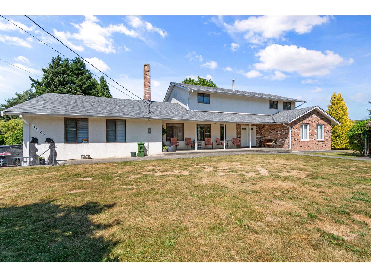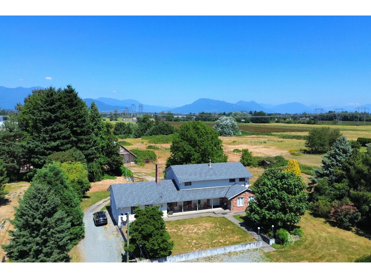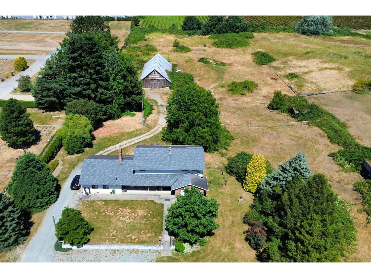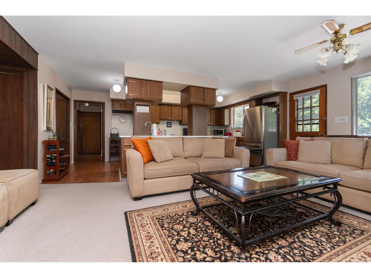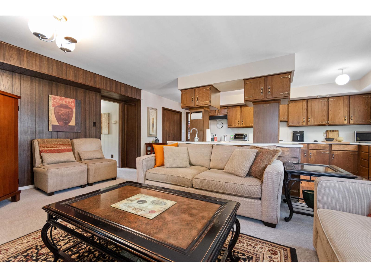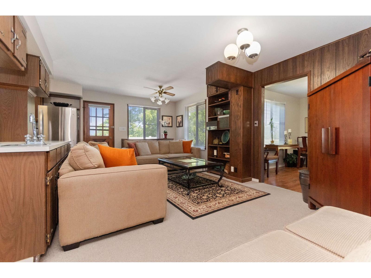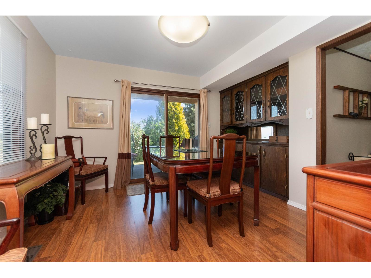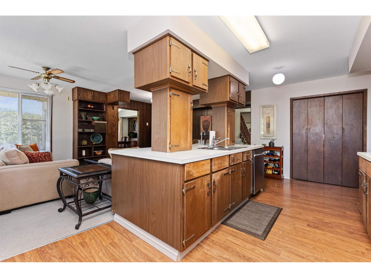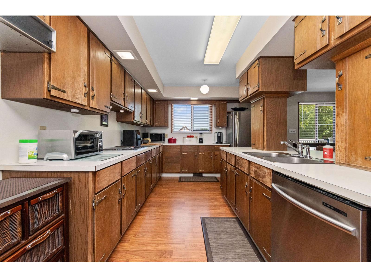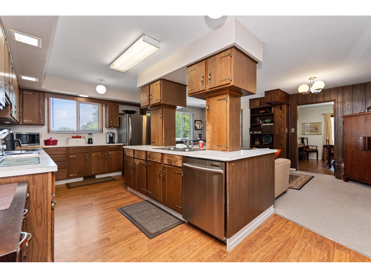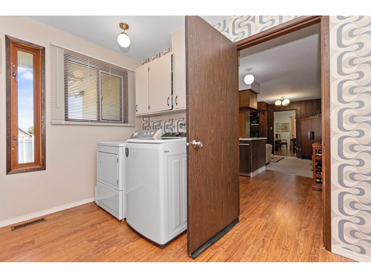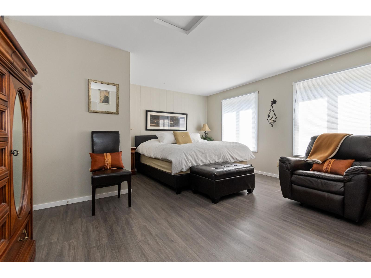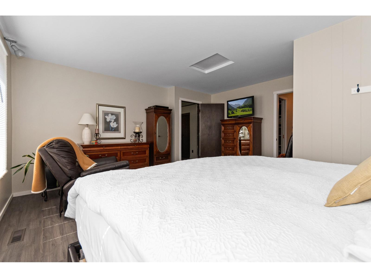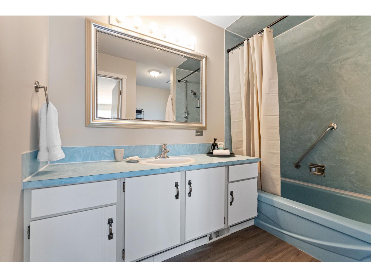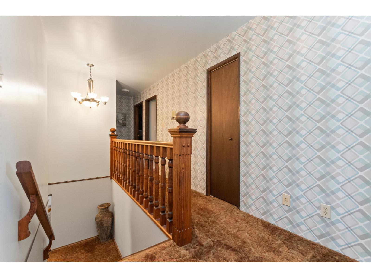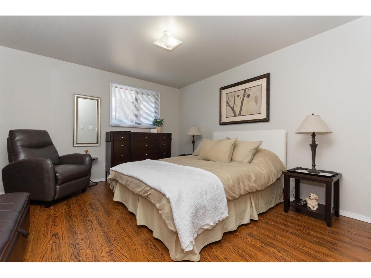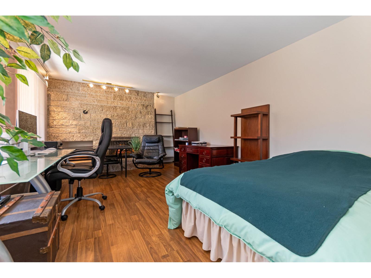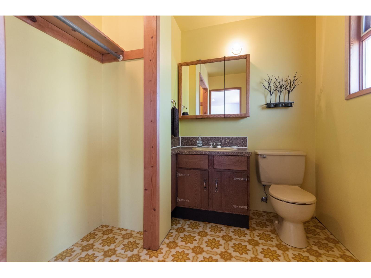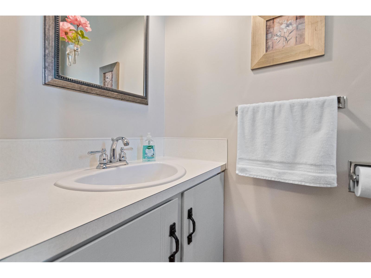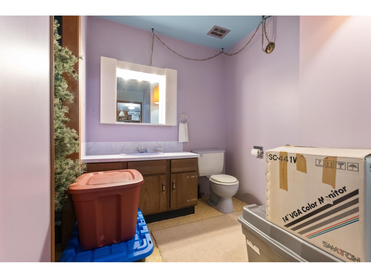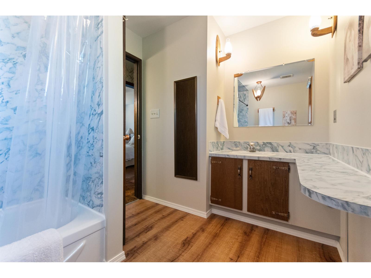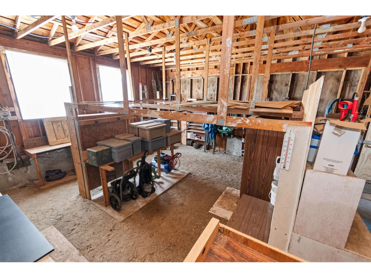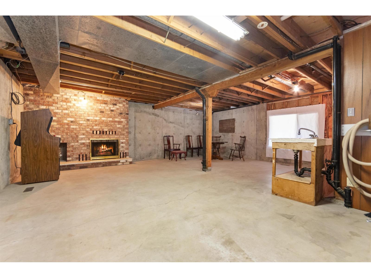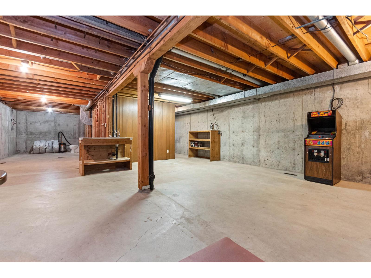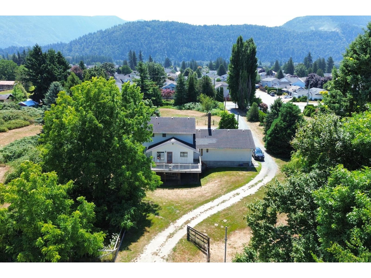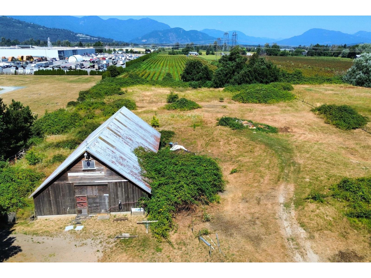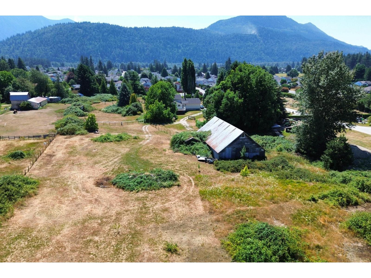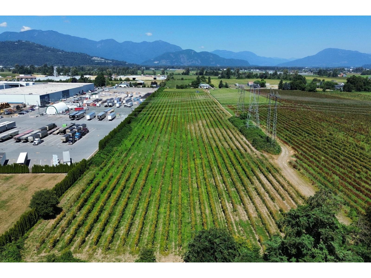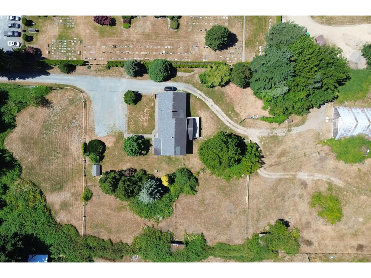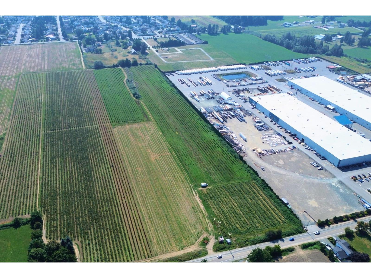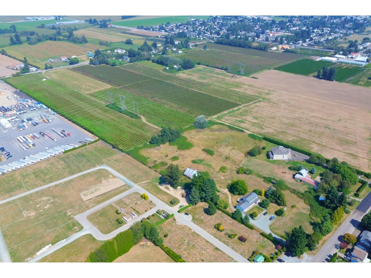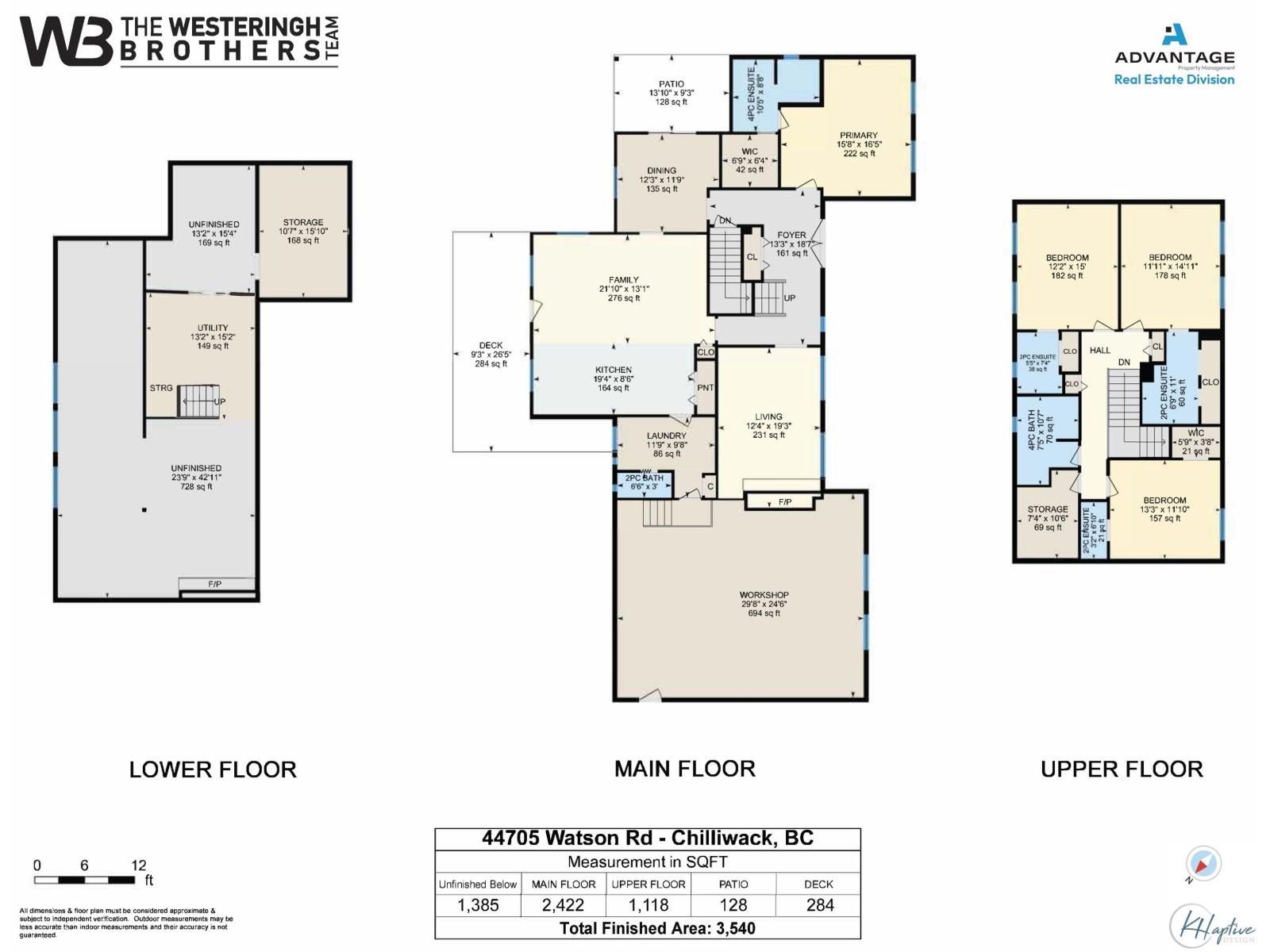4 Bedroom
6 Bathroom
3,540 ft2
Fireplace
Central Air Conditioning
Forced Air
Acreage
$2,999,900
14.64 acres with dual road frontage and a large well-built custom home. Dual frontage offers separate access for agricultural use along the busy road side, while you get to live peacefully on the quiet side. Services available on both ends. House is well kept w/ a great floorpan and unfinished basement w/ separate access for suite potential. Many updates including new flooring & fresh paint through majority of the house, brand new furnace, fridge, & washer. Primary suite on main, with 3 bedrooms upstairs - each with their own half bath ensuite! New roof in 2020. Secluded and peaceful thanks mature trees surrounding the property. Outside find a 40x80' barn and multiple pastures for your animals. Field is leased to farmer and currently planted w/ raspberries. Great long term investment due to neighbouring industrial properties - don't miss out! (id:62739)
Property Details
|
MLS® Number
|
R3041481 |
|
Property Type
|
Single Family |
|
View Type
|
Mountain View |
Building
|
Bathroom Total
|
6 |
|
Bedrooms Total
|
4 |
|
Appliances
|
Washer, Dryer, Refrigerator, Stove, Dishwasher |
|
Basement Development
|
Unfinished |
|
Basement Type
|
Full (unfinished) |
|
Constructed Date
|
1975 |
|
Construction Style Attachment
|
Detached |
|
Cooling Type
|
Central Air Conditioning |
|
Fireplace Present
|
Yes |
|
Fireplace Total
|
2 |
|
Heating Fuel
|
Natural Gas |
|
Heating Type
|
Forced Air |
|
Stories Total
|
3 |
|
Size Interior
|
3,540 Ft2 |
|
Type
|
House |
Parking
Land
|
Acreage
|
Yes |
|
Size Frontage
|
245 Ft |
|
Size Irregular
|
638154 |
|
Size Total
|
638154 Sqft |
|
Size Total Text
|
638154 Sqft |
Rooms
| Level |
Type |
Length |
Width |
Dimensions |
|
Above |
Bedroom 2 |
12 ft ,1 in |
15 ft |
12 ft ,1 in x 15 ft |
|
Above |
Bedroom 3 |
11 ft ,9 in |
14 ft ,1 in |
11 ft ,9 in x 14 ft ,1 in |
|
Above |
Bedroom 4 |
13 ft ,2 in |
11 ft ,1 in |
13 ft ,2 in x 11 ft ,1 in |
|
Above |
Storage |
7 ft ,3 in |
10 ft ,6 in |
7 ft ,3 in x 10 ft ,6 in |
|
Lower Level |
Storage |
10 ft ,5 in |
15 ft ,1 in |
10 ft ,5 in x 15 ft ,1 in |
|
Lower Level |
Utility Room |
13 ft ,1 in |
15 ft ,2 in |
13 ft ,1 in x 15 ft ,2 in |
|
Main Level |
Living Room |
12 ft ,3 in |
19 ft ,3 in |
12 ft ,3 in x 19 ft ,3 in |
|
Main Level |
Laundry Room |
11 ft ,7 in |
9 ft ,8 in |
11 ft ,7 in x 9 ft ,8 in |
|
Main Level |
Kitchen |
19 ft ,3 in |
8 ft ,6 in |
19 ft ,3 in x 8 ft ,6 in |
|
Main Level |
Family Room |
21 ft ,8 in |
13 ft ,1 in |
21 ft ,8 in x 13 ft ,1 in |
|
Main Level |
Foyer |
13 ft ,2 in |
18 ft ,7 in |
13 ft ,2 in x 18 ft ,7 in |
|
Main Level |
Dining Room |
12 ft ,2 in |
11 ft ,9 in |
12 ft ,2 in x 11 ft ,9 in |
|
Main Level |
Primary Bedroom |
15 ft ,6 in |
16 ft ,5 in |
15 ft ,6 in x 16 ft ,5 in |
|
Main Level |
Other |
6 ft ,7 in |
6 ft ,4 in |
6 ft ,7 in x 6 ft ,4 in |
https://www.realtor.ca/real-estate/28792353/44705-watson-road-sardis-south-chilliwack

