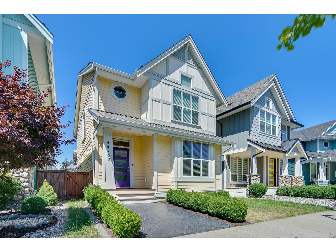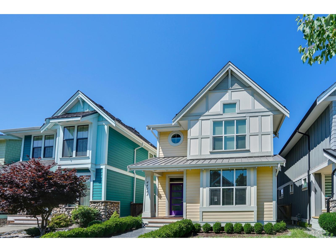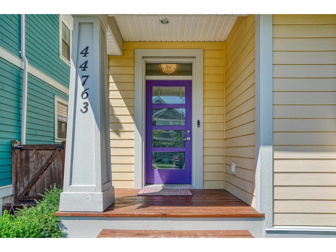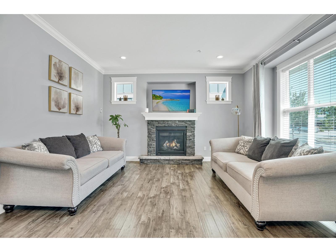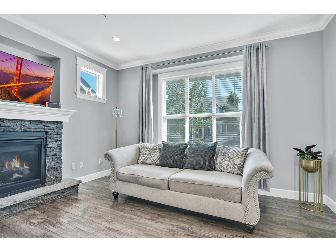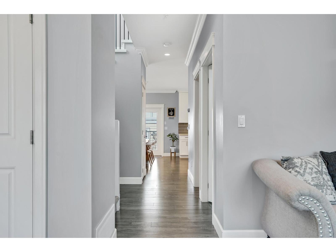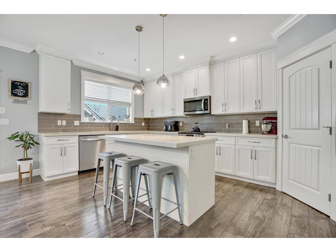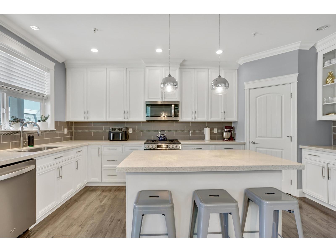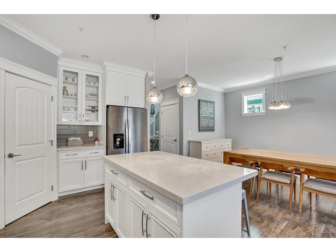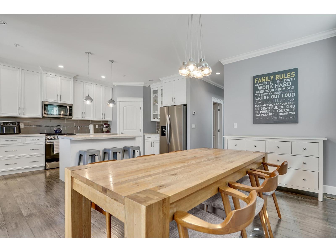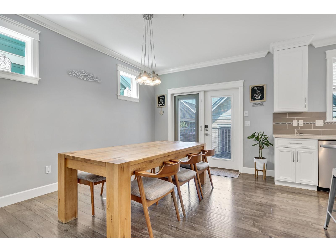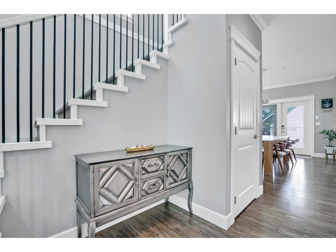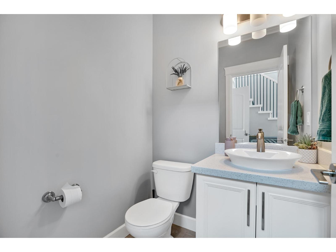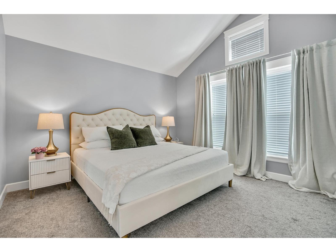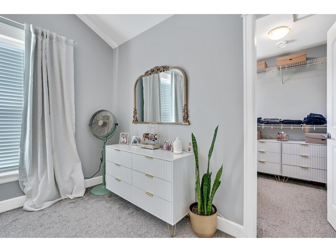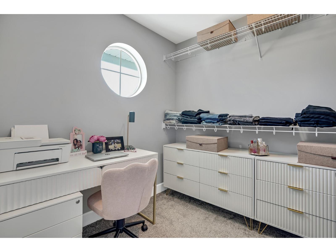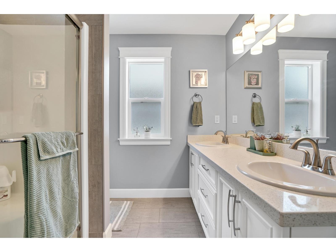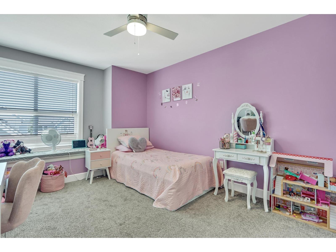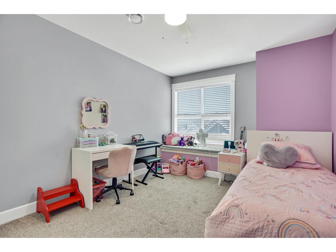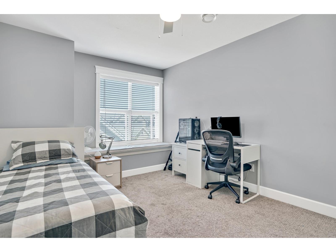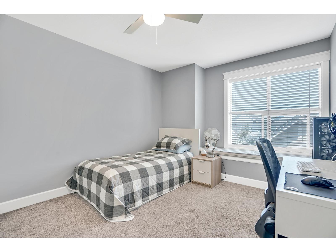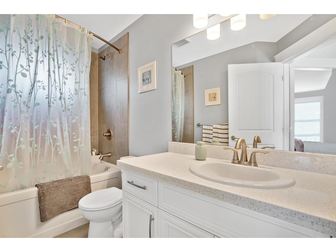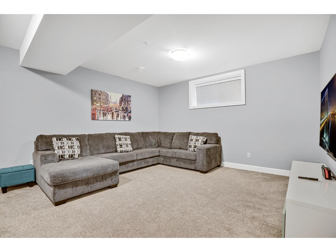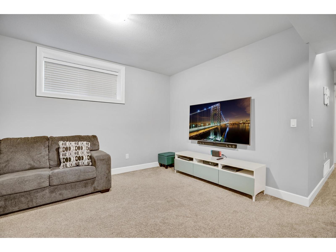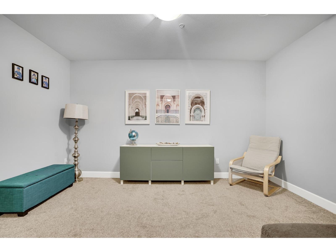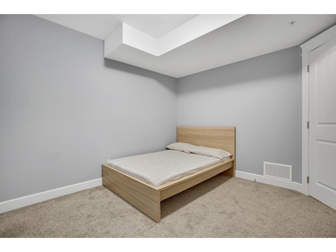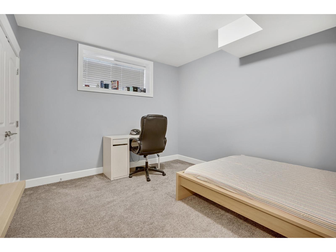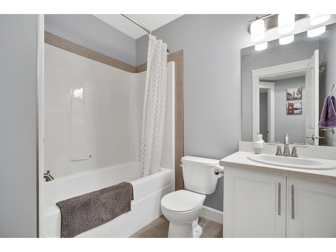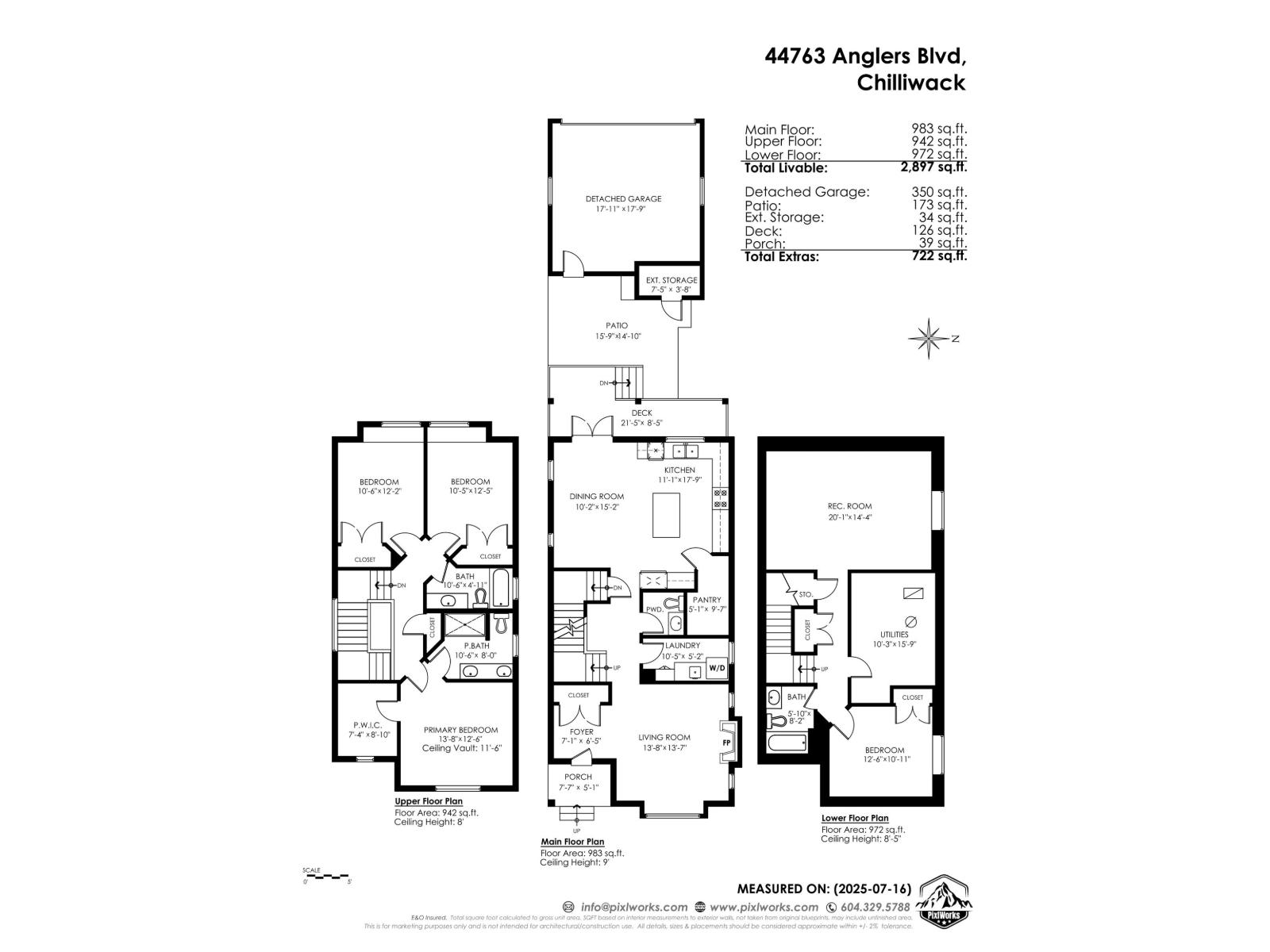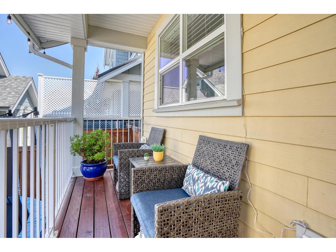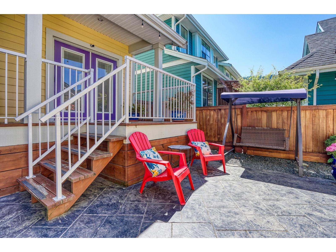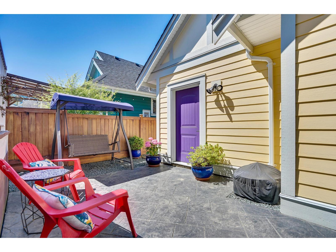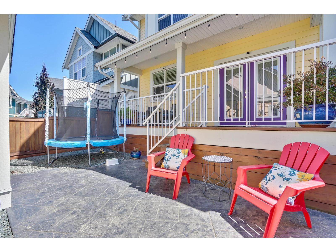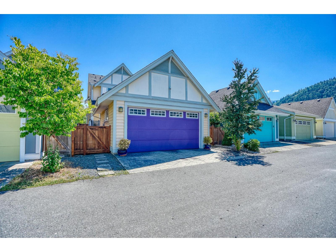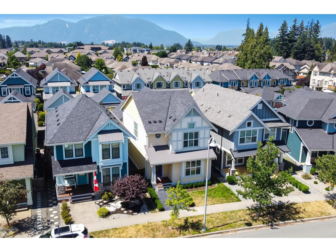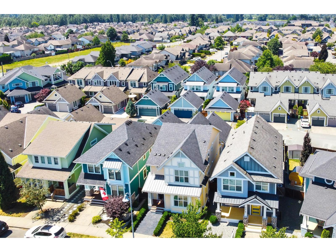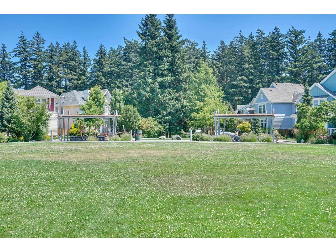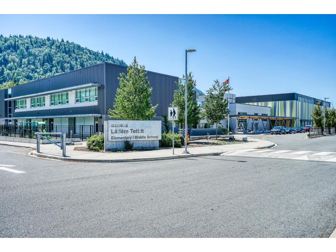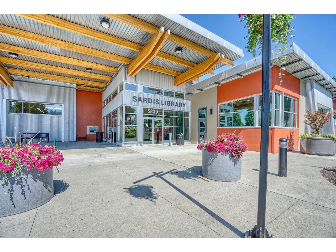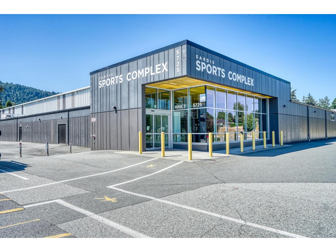4 Bedroom
4 Bathroom
2,733 ft2
Fireplace
Forced Air
$1,038,000
Savvy buying opportunity in the inviting River's Edge, a naturally connected community on the banks of the Vedder River. Nautically inspired, detached non-strata home, with a refined floor plan offering four bedrooms, four bathrooms & a full basement. Grand living room with gas fireplace & over-height ceilings. Timeless kitchen with walk-in pantry, exclusive island, & harmonious dining. Elegant primary bedroom with majestic vaulted ceilings, private walk-in closet & dual sinks in the en-suite. Spacious children's bedrooms with intriguing bay windows that can serve as inspiring reading nooks. In the finished basement, a recreation room, teen or guest bedroom & a full bath. Detached 2 car garage, external storage & outdoor deck w/patio space. Fully air conditioned home where you can live, play & grow. Incomparable 43 acre master-planned, pedestrian-oriented neighbourhood located within a few short steps of the Rotary Trails, parks, schools & close to all amenities. Call now & get ready to elevate your lifestyle! (id:62739)
Property Details
|
MLS® Number
|
R3029245 |
|
Property Type
|
Single Family |
|
Storage Type
|
Storage |
|
View Type
|
Mountain View |
Building
|
Bathroom Total
|
4 |
|
Bedrooms Total
|
4 |
|
Basement Development
|
Finished |
|
Basement Type
|
Full (finished) |
|
Constructed Date
|
2016 |
|
Construction Style Attachment
|
Detached |
|
Fireplace Present
|
Yes |
|
Fireplace Total
|
1 |
|
Heating Fuel
|
Natural Gas |
|
Heating Type
|
Forced Air |
|
Stories Total
|
3 |
|
Size Interior
|
2,733 Ft2 |
|
Type
|
House |
Parking
Land
|
Acreage
|
No |
|
Size Depth
|
99 Ft |
|
Size Frontage
|
30 Ft ,2 In |
|
Size Irregular
|
2992 |
|
Size Total
|
2992 Sqft |
|
Size Total Text
|
2992 Sqft |
Rooms
| Level |
Type |
Length |
Width |
Dimensions |
|
Above |
Bedroom 2 |
10 ft ,5 in |
12 ft ,2 in |
10 ft ,5 in x 12 ft ,2 in |
|
Above |
Bedroom 3 |
10 ft ,4 in |
12 ft ,5 in |
10 ft ,4 in x 12 ft ,5 in |
|
Above |
Primary Bedroom |
13 ft ,6 in |
12 ft ,6 in |
13 ft ,6 in x 12 ft ,6 in |
|
Above |
Other |
7 ft ,3 in |
8 ft ,1 in |
7 ft ,3 in x 8 ft ,1 in |
|
Basement |
Utility Room |
10 ft ,2 in |
15 ft ,9 in |
10 ft ,2 in x 15 ft ,9 in |
|
Basement |
Bedroom 4 |
12 ft ,5 in |
10 ft ,1 in |
12 ft ,5 in x 10 ft ,1 in |
|
Basement |
Recreational, Games Room |
20 ft ,3 in |
14 ft ,4 in |
20 ft ,3 in x 14 ft ,4 in |
|
Main Level |
Foyer |
7 ft ,3 in |
6 ft ,5 in |
7 ft ,3 in x 6 ft ,5 in |
|
Main Level |
Living Room |
13 ft ,6 in |
13 ft ,7 in |
13 ft ,6 in x 13 ft ,7 in |
|
Main Level |
Laundry Room |
10 ft ,4 in |
5 ft ,2 in |
10 ft ,4 in x 5 ft ,2 in |
|
Main Level |
Dining Room |
10 ft ,1 in |
15 ft ,2 in |
10 ft ,1 in x 15 ft ,2 in |
|
Main Level |
Kitchen |
11 ft ,3 in |
17 ft ,9 in |
11 ft ,3 in x 17 ft ,9 in |
|
Main Level |
Pantry |
5 ft ,3 in |
9 ft ,7 in |
5 ft ,3 in x 9 ft ,7 in |
https://www.realtor.ca/real-estate/28635196/44763-anglers-boulevard-garrison-crossing-chilliwack

