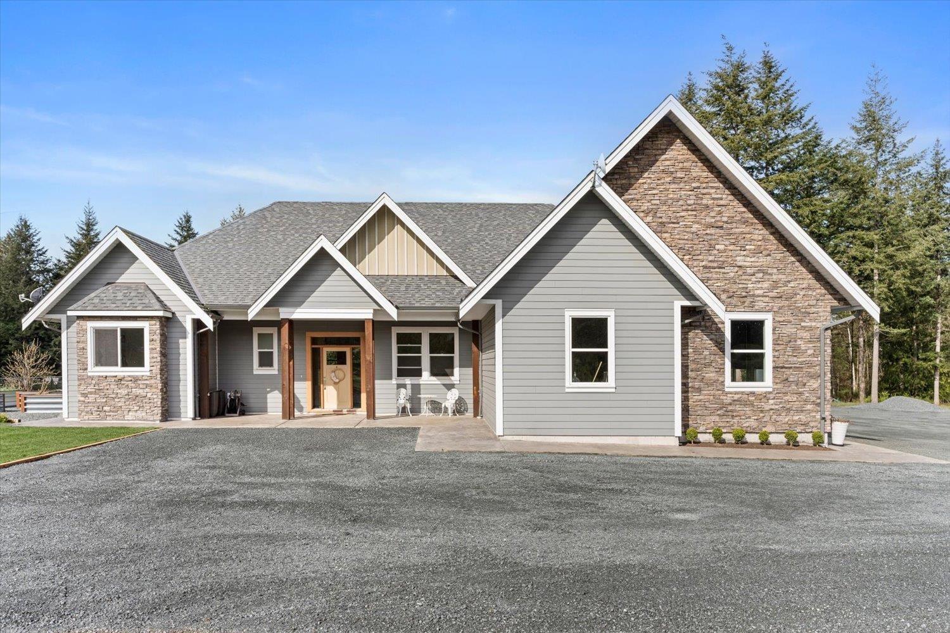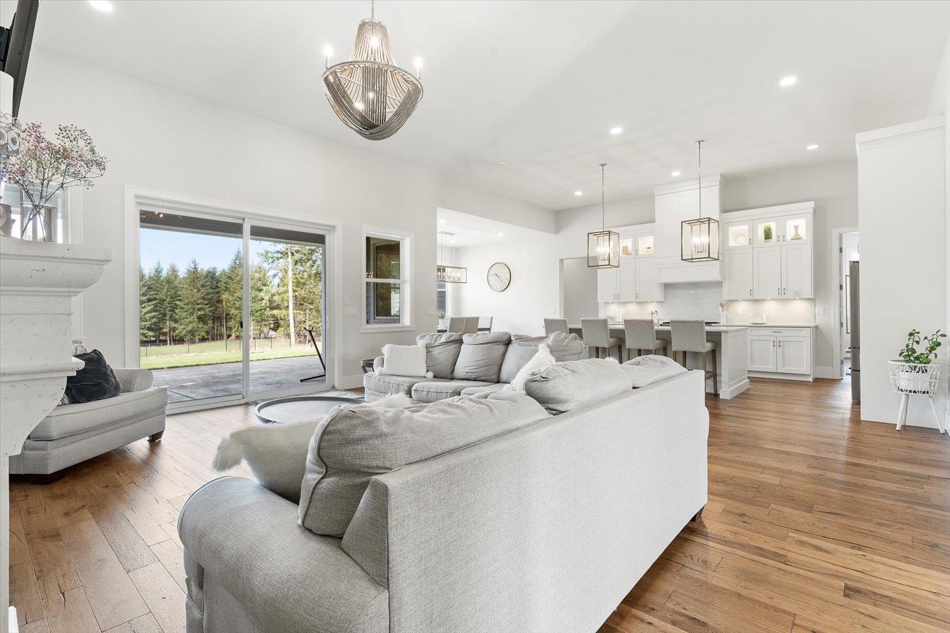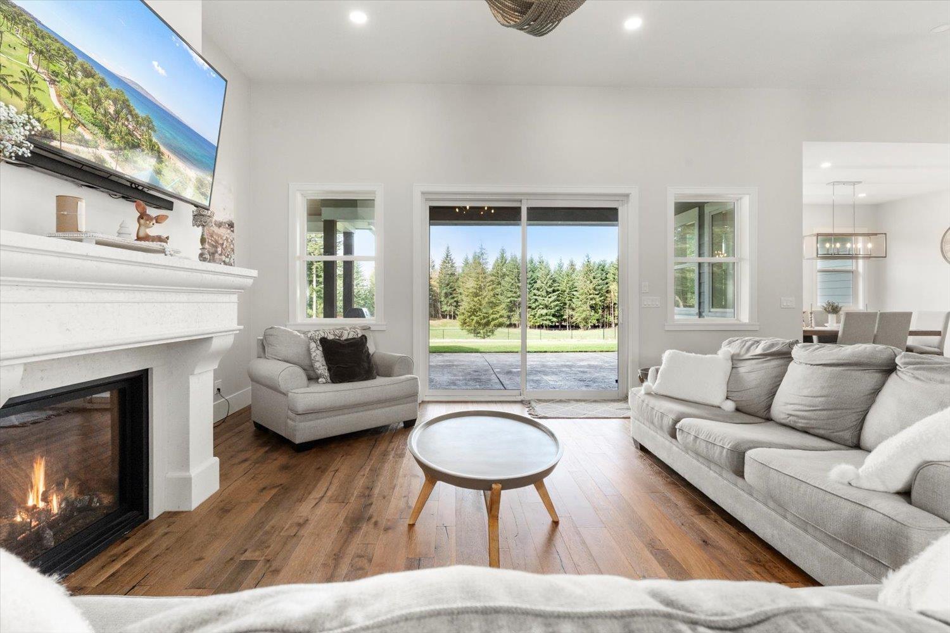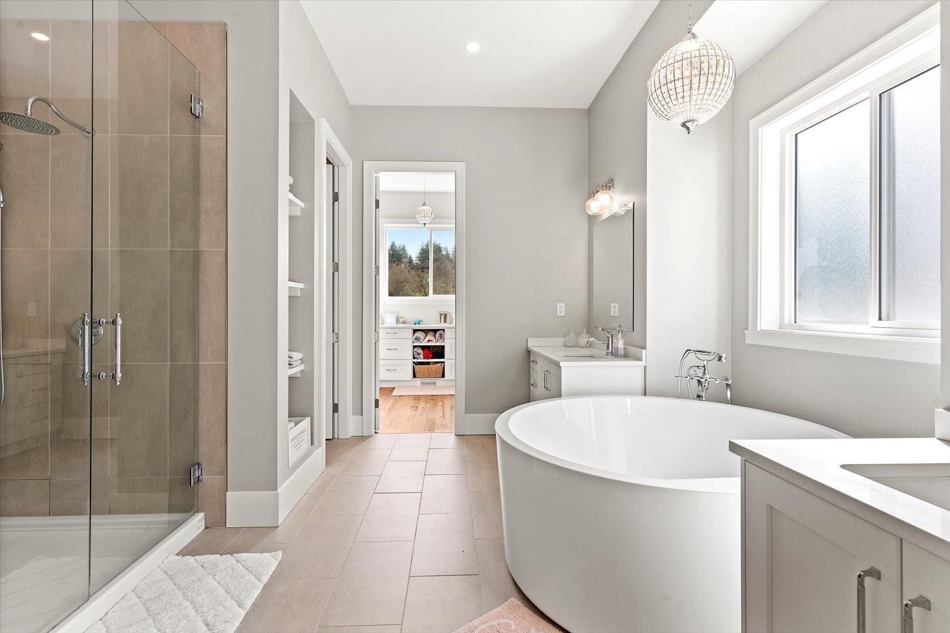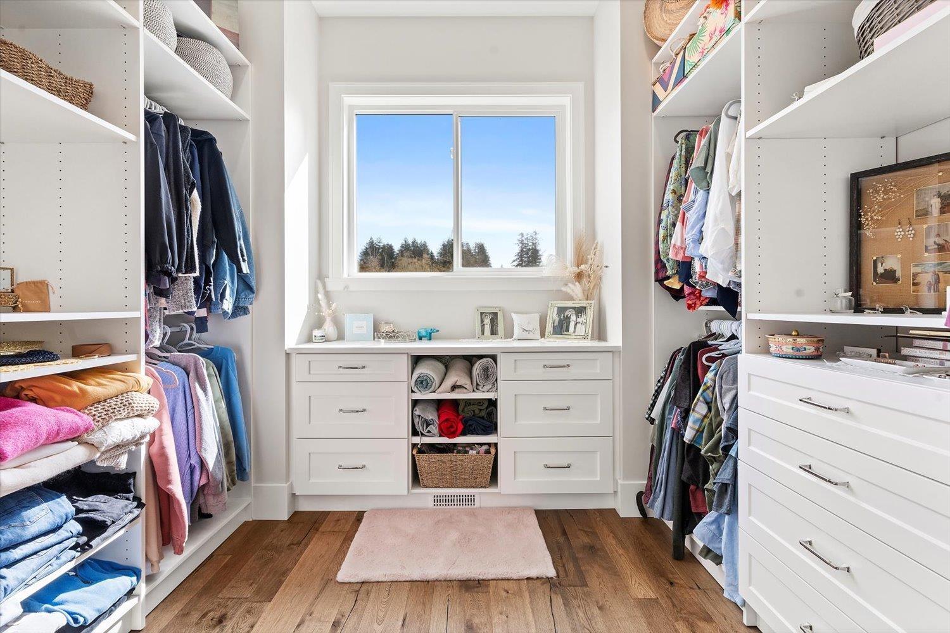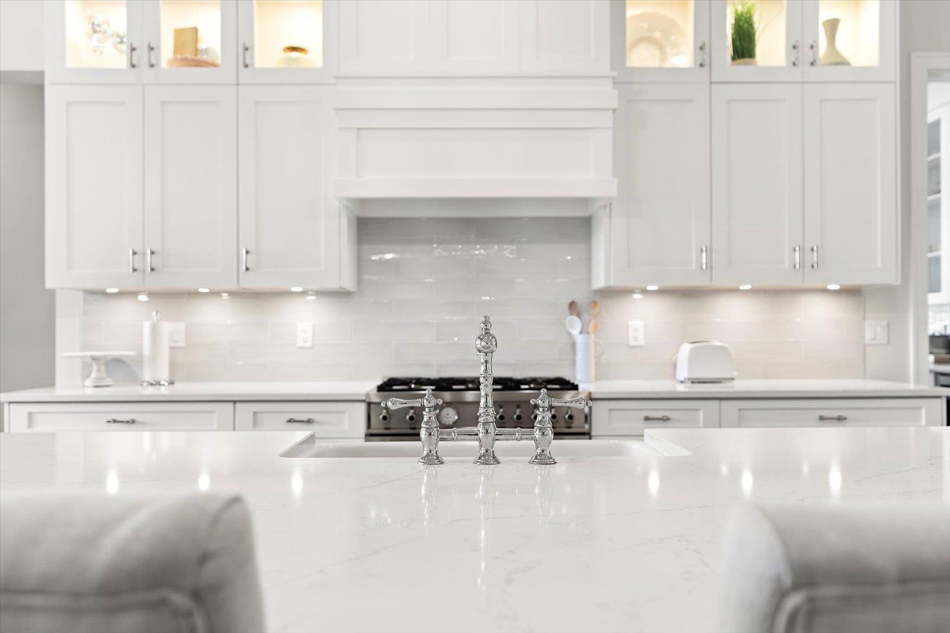3 Bedroom
3 Bathroom
2,683 ft2
Ranch
Fireplace
Central Air Conditioning
Acreage
$3,200,000
Welcome home to one of Ryder Lake's largest properties with this custom built home nestled on a sprawling 112 acre estate offering the ultimate in privacy yet modern luxuries. Entertain effortlessly in the dream kitchen with stainless steel appliances, a butler's pantry, and a wine fridge. No expense was spared in the finish of this executive home. Unwind in the master bedroom retreat featuring a dream walk-in closet and an ensuite oasis complete with a soaker tub. Step outside to the covered patio, perfect for relaxing evenings or hosting gatherings, complete with hot tub overlooking the expansive property. Custom light fixtures, hardwood floors throughout, A/C, hot water on demand, back up generator switch. This is a once in a lifetime opportunity, don't miss out! * PREC - Personal Real Estate Corporation (id:62739)
Property Details
|
MLS® Number
|
R2977766 |
|
Property Type
|
Single Family |
|
Structure
|
Workshop |
|
View Type
|
Mountain View |
Building
|
Bathroom Total
|
3 |
|
Bedrooms Total
|
3 |
|
Appliances
|
Washer, Dryer, Refrigerator, Stove, Dishwasher, Hot Tub |
|
Architectural Style
|
Ranch |
|
Basement Type
|
Crawl Space |
|
Constructed Date
|
2019 |
|
Construction Style Attachment
|
Detached |
|
Cooling Type
|
Central Air Conditioning |
|
Fireplace Present
|
Yes |
|
Fireplace Total
|
1 |
|
Heating Fuel
|
Propane |
|
Stories Total
|
1 |
|
Size Interior
|
2,683 Ft2 |
|
Type
|
House |
Parking
Land
|
Acreage
|
Yes |
|
Size Frontage
|
66 Ft |
|
Size Irregular
|
112.26 |
|
Size Total
|
112.26 Ac |
|
Size Total Text
|
112.26 Ac |
Rooms
| Level |
Type |
Length |
Width |
Dimensions |
|
Main Level |
Living Room |
20 ft ,5 in |
20 ft ,9 in |
20 ft ,5 in x 20 ft ,9 in |
|
Main Level |
Dining Room |
13 ft ,4 in |
11 ft ,2 in |
13 ft ,4 in x 11 ft ,2 in |
|
Main Level |
Kitchen |
13 ft ,8 in |
20 ft ,9 in |
13 ft ,8 in x 20 ft ,9 in |
|
Main Level |
Pantry |
13 ft ,6 in |
7 ft ,8 in |
13 ft ,6 in x 7 ft ,8 in |
|
Main Level |
Foyer |
7 ft ,7 in |
10 ft ,6 in |
7 ft ,7 in x 10 ft ,6 in |
|
Main Level |
Office |
11 ft ,1 in |
12 ft ,3 in |
11 ft ,1 in x 12 ft ,3 in |
|
Main Level |
Laundry Room |
9 ft ,6 in |
6 ft ,9 in |
9 ft ,6 in x 6 ft ,9 in |
|
Main Level |
Primary Bedroom |
15 ft ,2 in |
21 ft ,1 in |
15 ft ,2 in x 21 ft ,1 in |
|
Main Level |
Other |
10 ft ,9 in |
10 ft |
10 ft ,9 in x 10 ft |
|
Main Level |
Bedroom 2 |
13 ft ,2 in |
11 ft |
13 ft ,2 in x 11 ft |
|
Main Level |
Bedroom 3 |
13 ft ,2 in |
13 ft ,1 in |
13 ft ,2 in x 13 ft ,1 in |
|
Main Level |
Other |
9 ft ,8 in |
6 ft |
9 ft ,8 in x 6 ft |
https://www.realtor.ca/real-estate/28026244/4491-bench-road-ryder-lake-chilliwack

