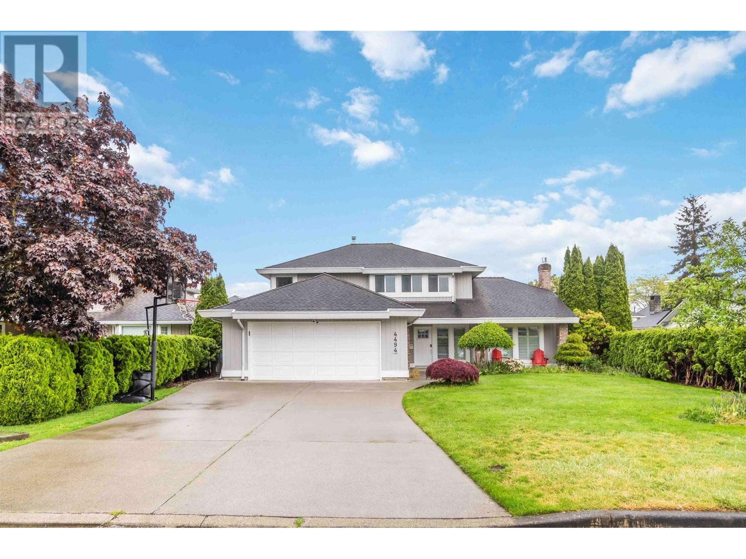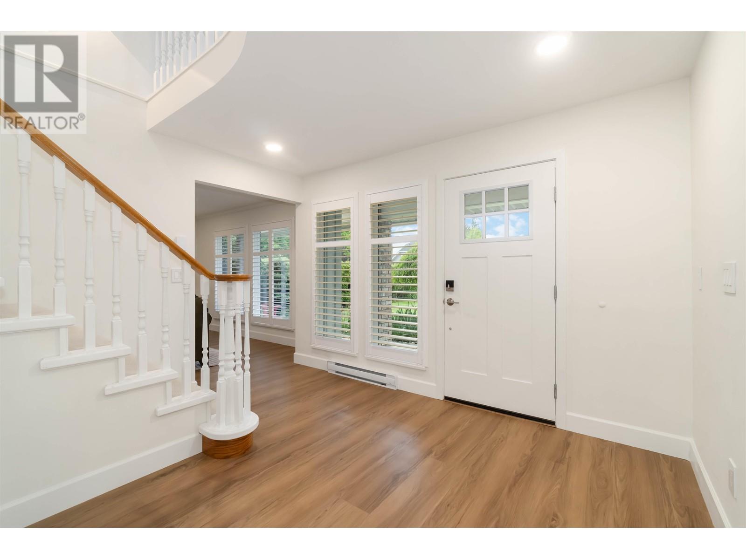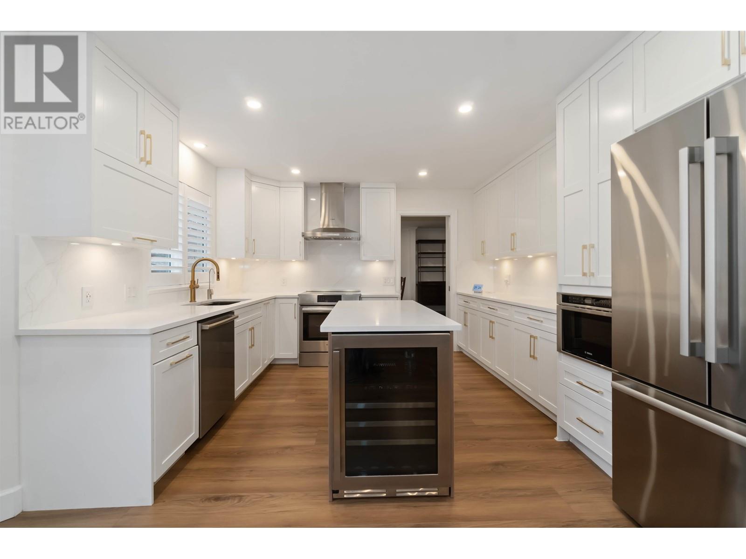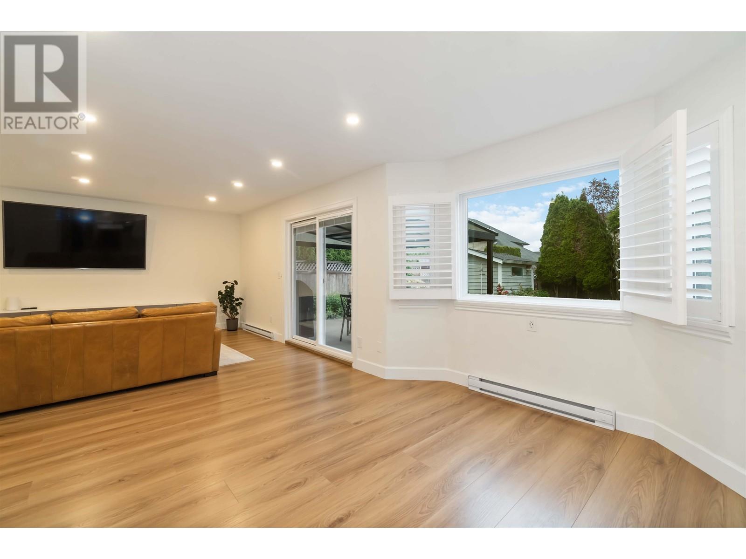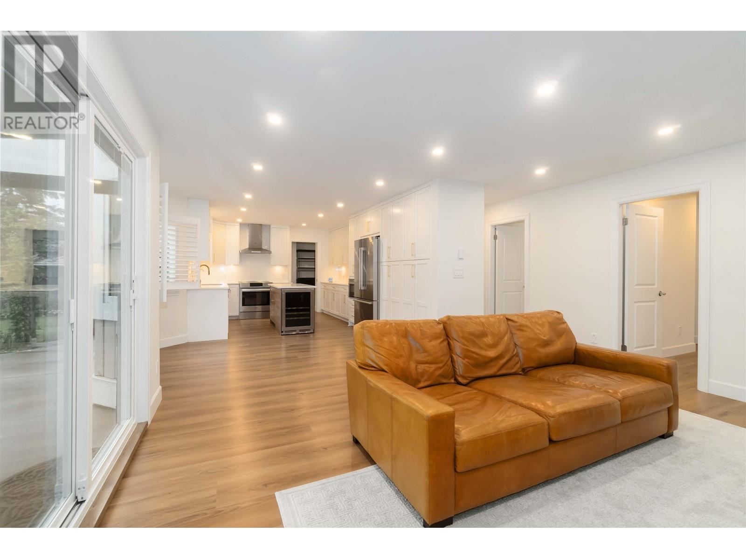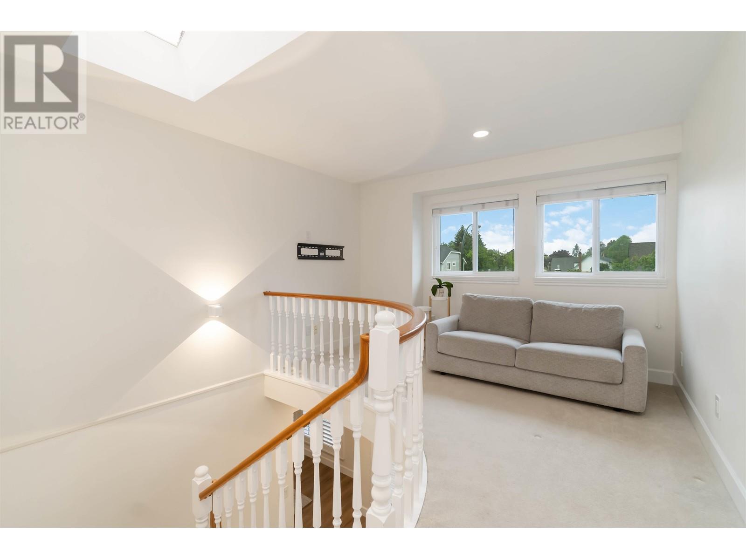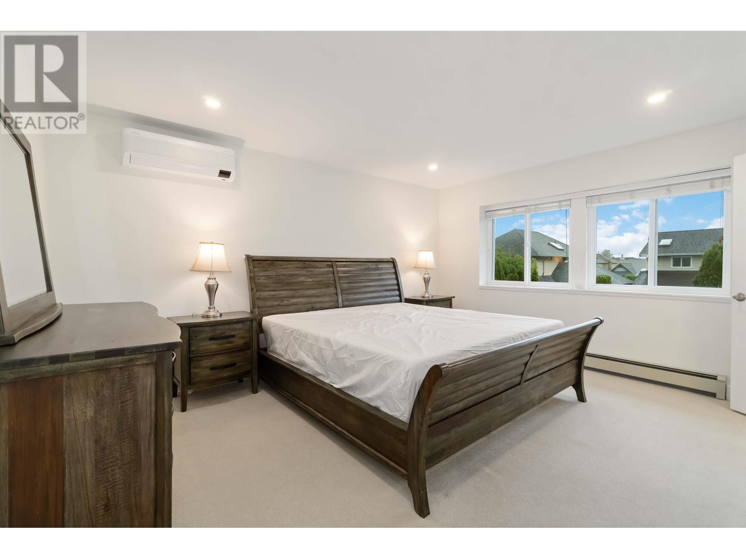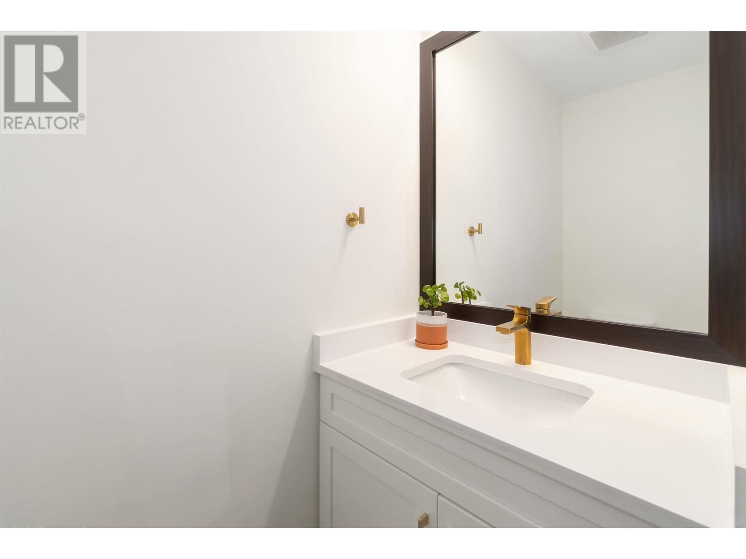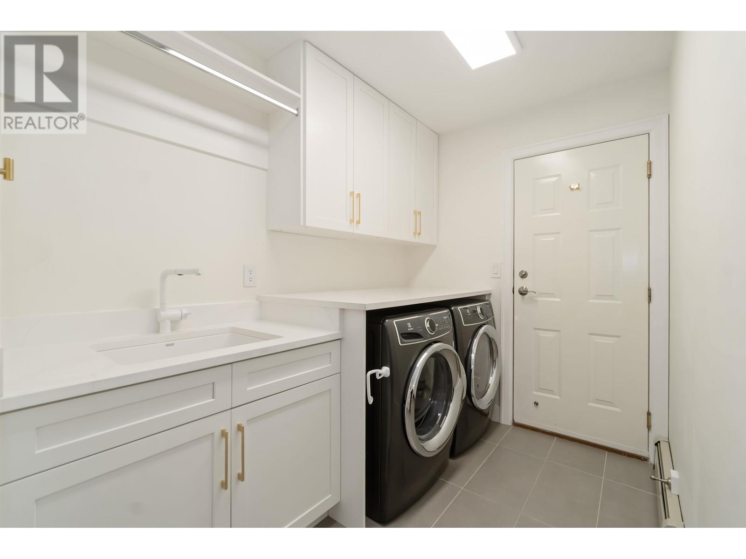4 Bedroom
3 Bathroom
2,415 ft2
2 Level
Fireplace
Air Conditioned
Baseboard Heaters, Hot Water
$1,699,000
Experience the luxury of a top-to-bottom reno that shows like new! Set on 7059sqft lot in the coveted Holly school catchment, it boasts nearly $250K in premium upgrades. Enjoy wide-plank flooring, California shutters, new windows, a sleek fireplace, and smoothed ceilings. The stunning white kitchen features quartz countertops, S&S appliances, beverage fridge, custom pull-outs, and brushed gold hardware. French doors from the spacious family room open to a sun-drenched, private landscaped garden. Upstairs offers 3 bedrooms plus a den, including a primary suite with A/C, spa-like ensuite with freestanding tub, walk-in shower, and heated towel rail. A fully updated laundry room, lower-level office/bedroom, smart home system, split A/C, epoxy garage floor, upgraded 200A panel & 50A EV charger! (id:62739)
Property Details
|
MLS® Number
|
R3004269 |
|
Property Type
|
Single Family |
|
Neigbourhood
|
East Ladner |
|
Amenities Near By
|
Golf Course, Marina, Recreation, Shopping |
|
Features
|
Central Location |
|
Parking Space Total
|
6 |
|
Storage Type
|
Storage Shed |
Building
|
Bathroom Total
|
3 |
|
Bedrooms Total
|
4 |
|
Appliances
|
All, Oven - Built-in |
|
Architectural Style
|
2 Level |
|
Constructed Date
|
1988 |
|
Construction Style Attachment
|
Detached |
|
Cooling Type
|
Air Conditioned |
|
Fireplace Present
|
Yes |
|
Fireplace Total
|
1 |
|
Fixture
|
Drapes/window Coverings |
|
Heating Fuel
|
Electric |
|
Heating Type
|
Baseboard Heaters, Hot Water |
|
Size Interior
|
2,415 Ft2 |
|
Type
|
House |
Parking
Land
|
Acreage
|
No |
|
Land Amenities
|
Golf Course, Marina, Recreation, Shopping |
|
Size Frontage
|
59 Ft |
|
Size Irregular
|
7059 |
|
Size Total
|
7059 Sqft |
|
Size Total Text
|
7059 Sqft |
https://www.realtor.ca/real-estate/28335942/4494-62-street-delta

