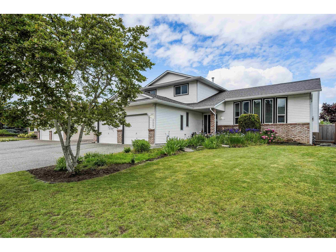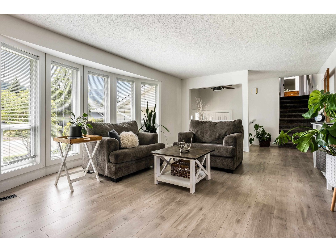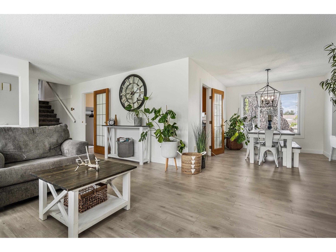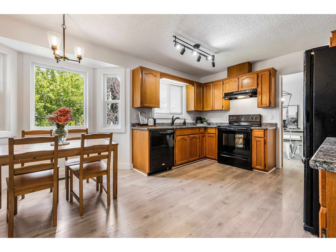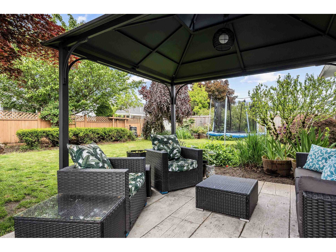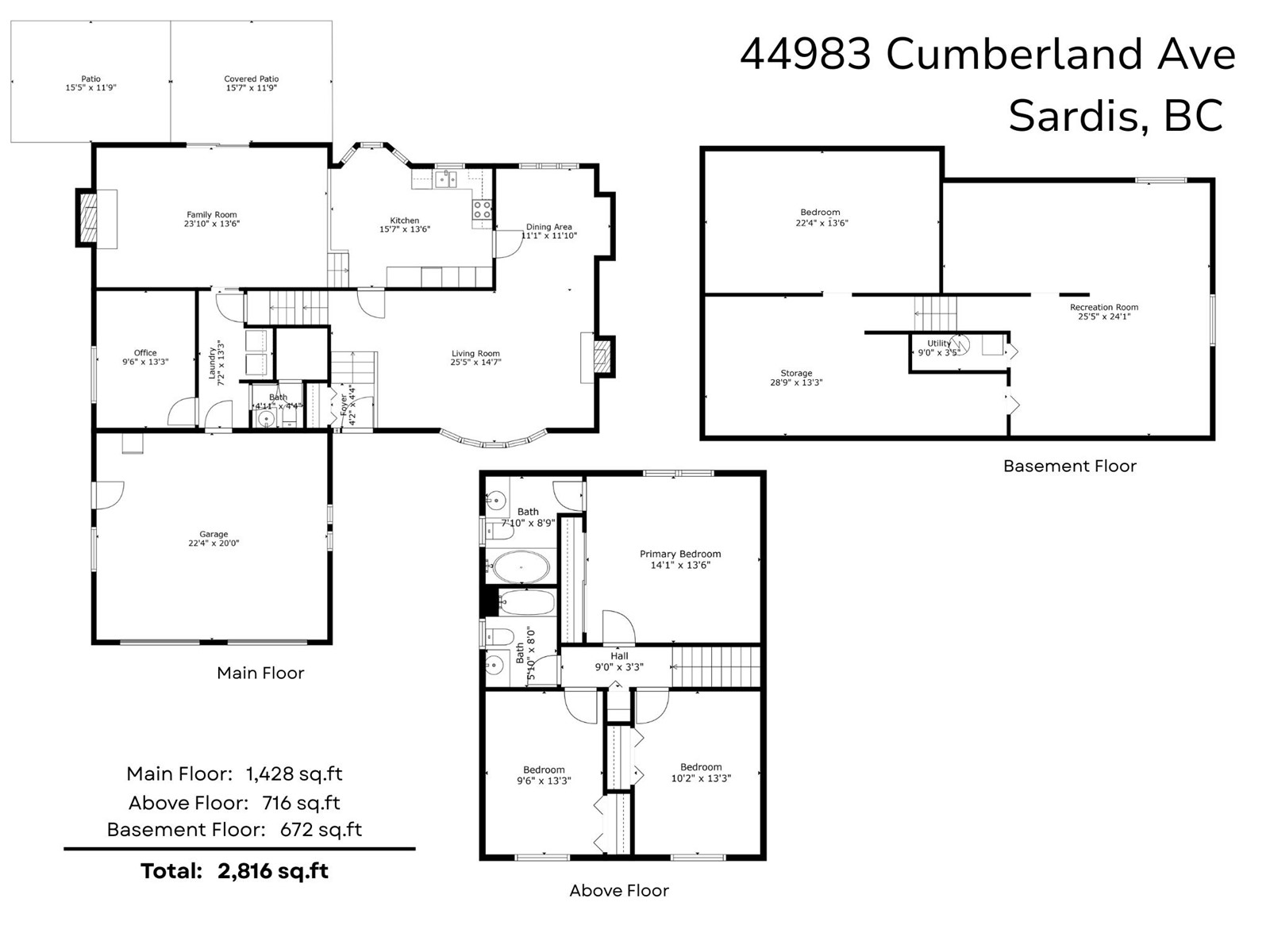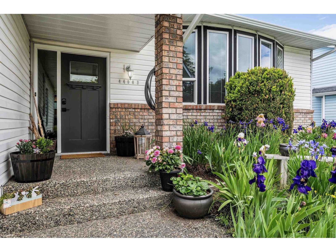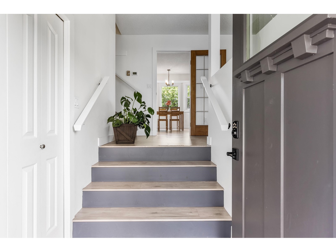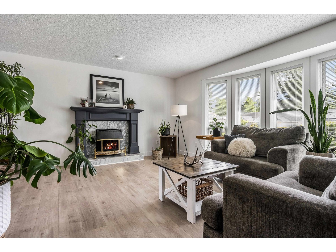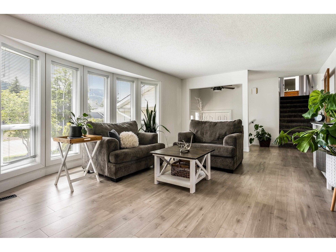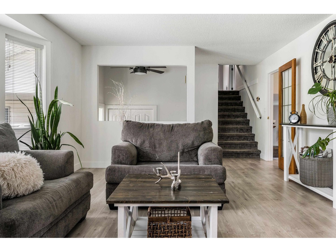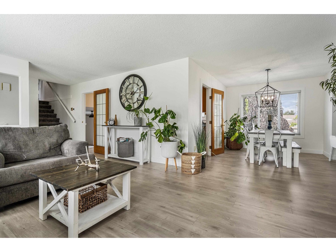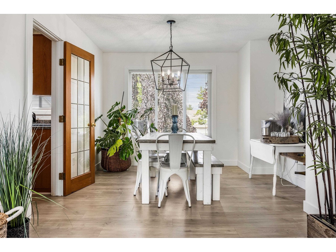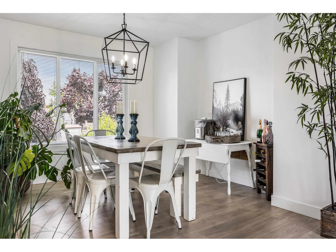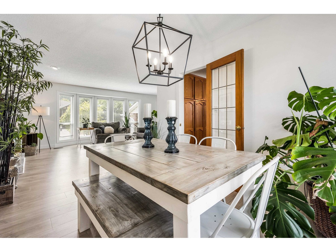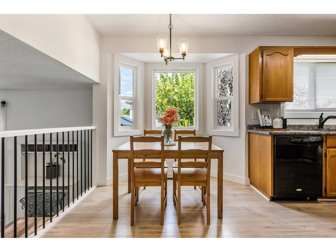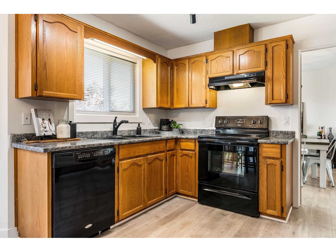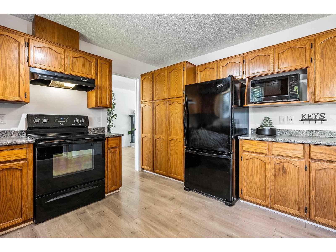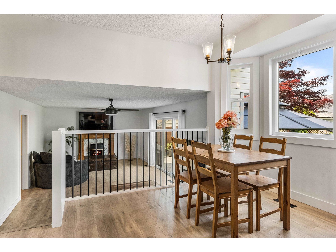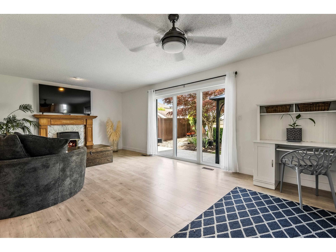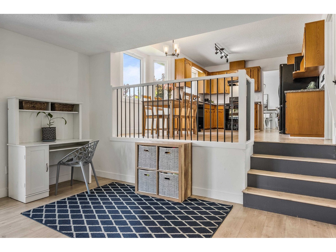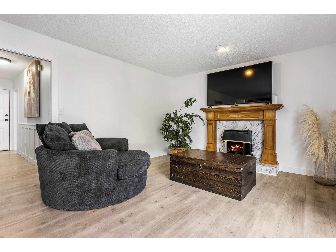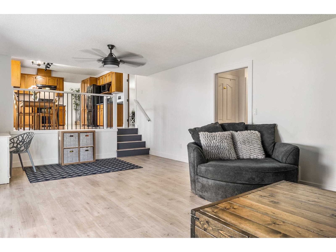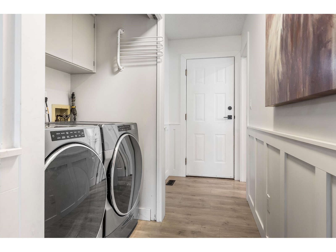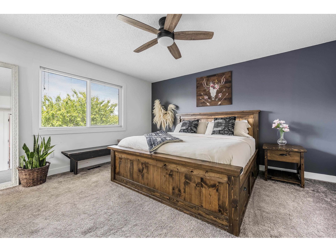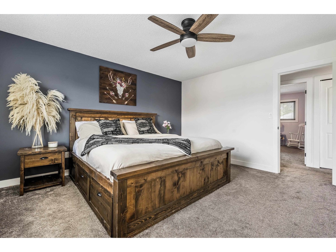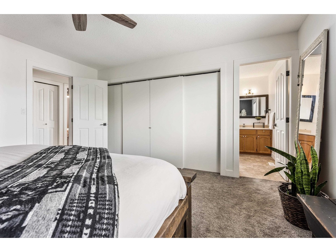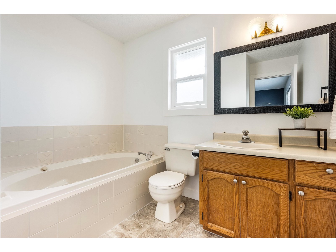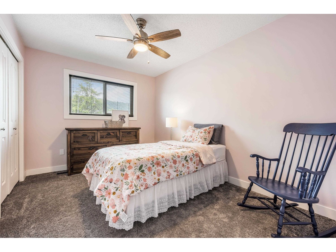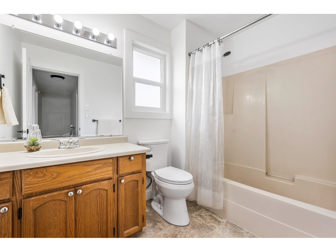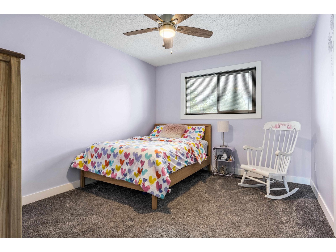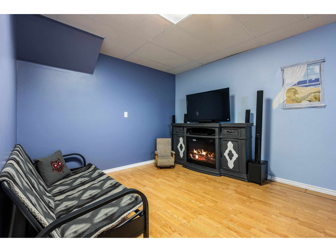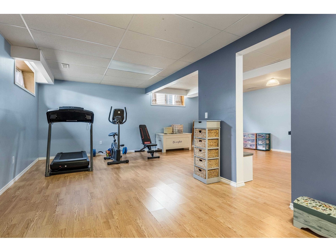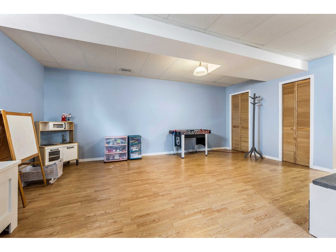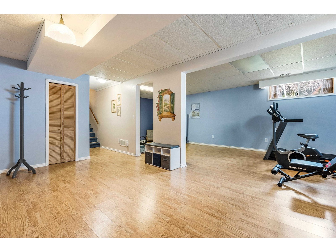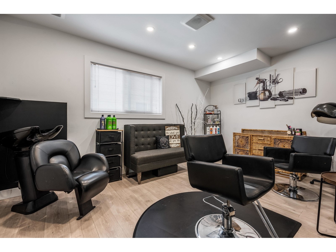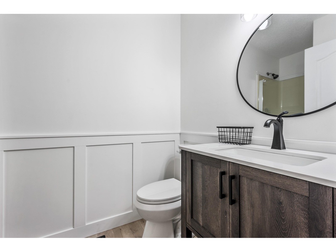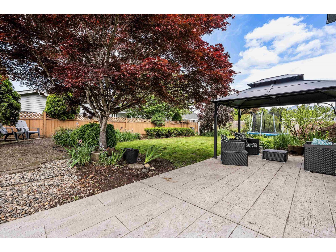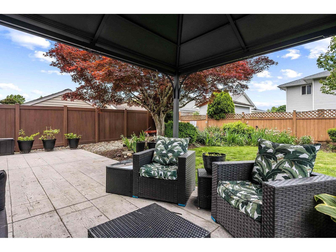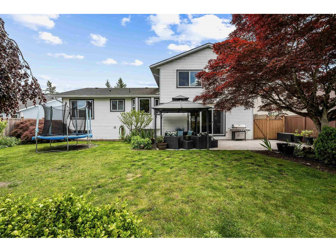4 Bedroom
3 Bathroom
2,816 ft2
Fireplace
Forced Air
$1,149,900
SUPERB RENOVATED home located on a large 6,490 lot in the HEART of Sardis! Enter into the BRIGHT & open main floor w/new vinyl flooring, fresh paint, & GORGEOUS bay window allowing for AMPLE natural light throughout. Seamlessly blending into the chic dining area & kitchen w/updated black appliances & cozy eating nook. Head down a small flight of stairs to the SPACIOUS living room w/gas f/p w/marble accents & easy access to the MASSIVE backyard w/new concrete work - TONS of privacy here & an ABUNDANCE of space for entertaining, relaxing, gardening AND space for the kids to play! Upstairs you will find the pristine master bedroom w/3 pc ensuite! 2 more sizable beds up w/4 pc bath & a HUGE bsmt w/rec room/play area & extra bedroom (currently a hair salon - recently updated) w/2 pc bath. FAB!! * PREC - Personal Real Estate Corporation (id:62739)
Property Details
|
MLS® Number
|
R3006480 |
|
Property Type
|
Single Family |
|
Storage Type
|
Storage |
|
View Type
|
Mountain View |
Building
|
Bathroom Total
|
3 |
|
Bedrooms Total
|
4 |
|
Appliances
|
Washer, Dryer, Refrigerator, Stove, Dishwasher |
|
Basement Development
|
Finished |
|
Basement Type
|
Unknown (finished) |
|
Constructed Date
|
1991 |
|
Construction Style Attachment
|
Detached |
|
Fireplace Present
|
Yes |
|
Fireplace Total
|
2 |
|
Fixture
|
Drapes/window Coverings |
|
Heating Fuel
|
Natural Gas |
|
Heating Type
|
Forced Air |
|
Stories Total
|
3 |
|
Size Interior
|
2,816 Ft2 |
|
Type
|
House |
Parking
Land
|
Acreage
|
No |
|
Size Frontage
|
62 Ft ,6 In |
|
Size Irregular
|
6490 |
|
Size Total
|
6490 Sqft |
|
Size Total Text
|
6490 Sqft |
Rooms
| Level |
Type |
Length |
Width |
Dimensions |
|
Above |
Primary Bedroom |
14 ft ,3 in |
13 ft ,6 in |
14 ft ,3 in x 13 ft ,6 in |
|
Above |
Bedroom 2 |
9 ft ,5 in |
13 ft ,3 in |
9 ft ,5 in x 13 ft ,3 in |
|
Above |
Bedroom 3 |
10 ft ,1 in |
13 ft ,3 in |
10 ft ,1 in x 13 ft ,3 in |
|
Basement |
Recreational, Games Room |
25 ft ,4 in |
24 ft ,1 in |
25 ft ,4 in x 24 ft ,1 in |
|
Basement |
Storage |
28 ft ,7 in |
13 ft ,3 in |
28 ft ,7 in x 13 ft ,3 in |
|
Main Level |
Foyer |
4 ft ,1 in |
4 ft ,4 in |
4 ft ,1 in x 4 ft ,4 in |
|
Main Level |
Living Room |
25 ft ,4 in |
14 ft ,7 in |
25 ft ,4 in x 14 ft ,7 in |
|
Main Level |
Dining Room |
11 ft ,3 in |
11 ft ,1 in |
11 ft ,3 in x 11 ft ,1 in |
|
Main Level |
Kitchen |
15 ft ,5 in |
13 ft ,6 in |
15 ft ,5 in x 13 ft ,6 in |
|
Main Level |
Family Room |
23 ft ,8 in |
13 ft ,6 in |
23 ft ,8 in x 13 ft ,6 in |
|
Main Level |
Office |
9 ft ,5 in |
13 ft ,3 in |
9 ft ,5 in x 13 ft ,3 in |
|
Main Level |
Laundry Room |
7 ft ,1 in |
13 ft ,3 in |
7 ft ,1 in x 13 ft ,3 in |
https://www.realtor.ca/real-estate/28359663/44983-cumberland-avenue-sardis-south-chilliwack

