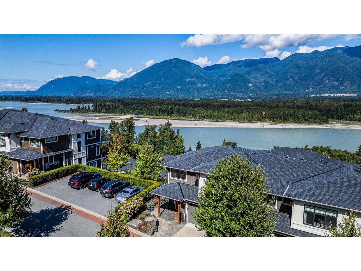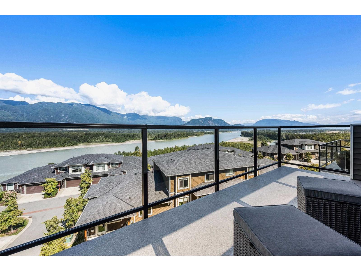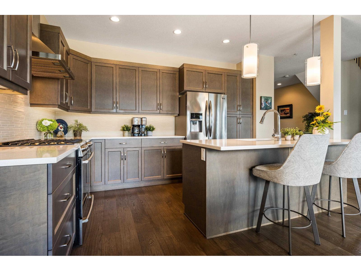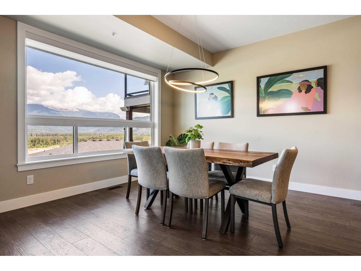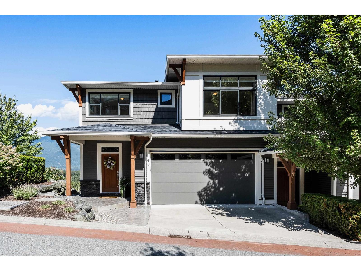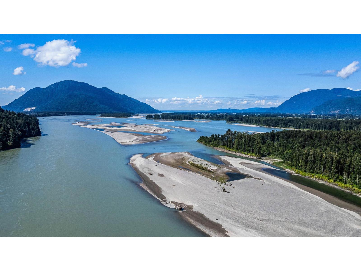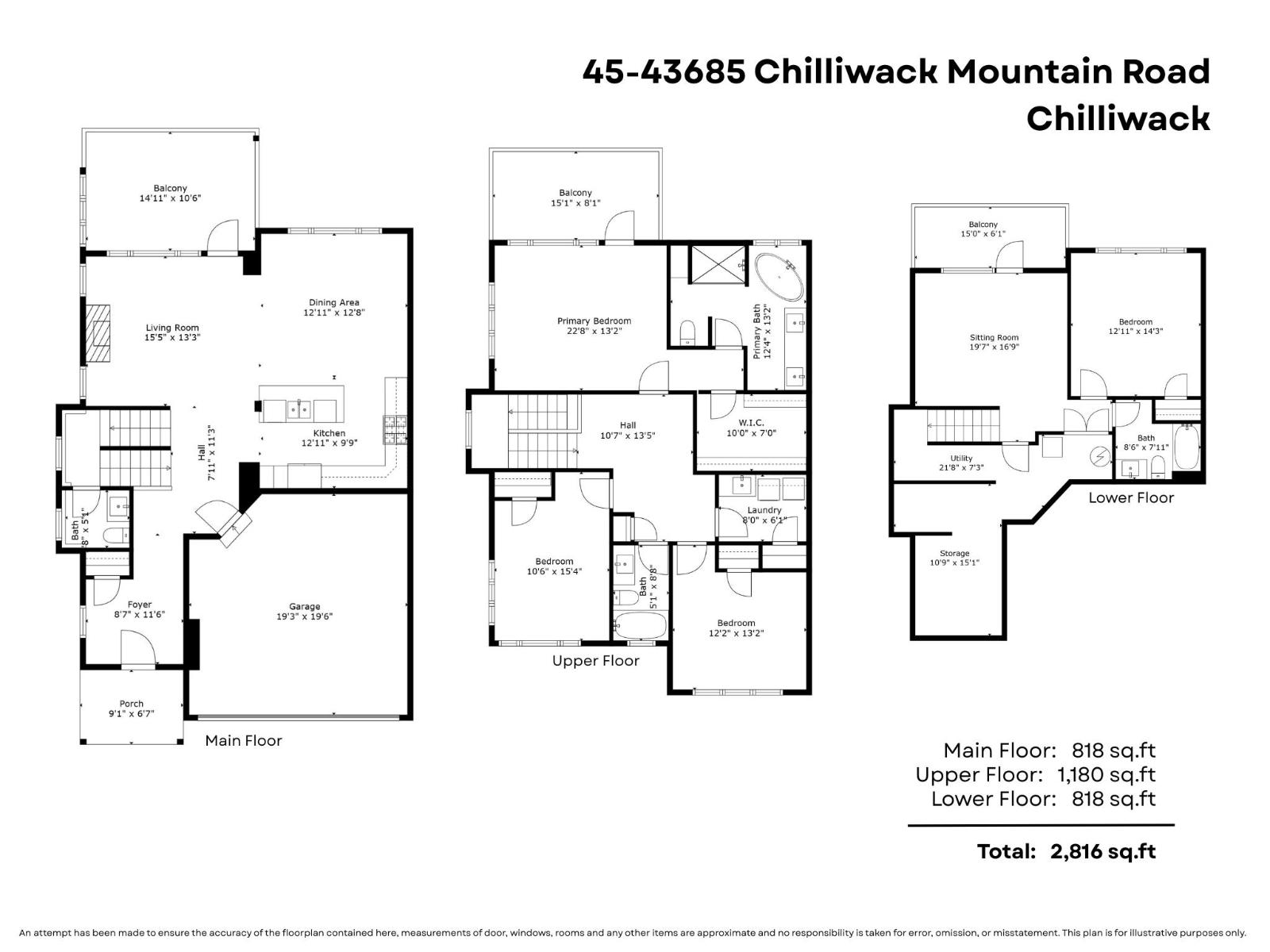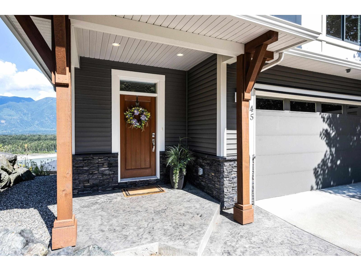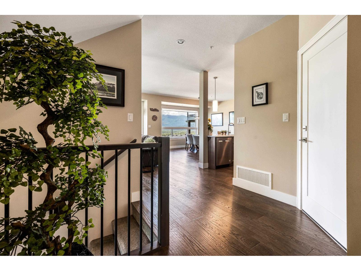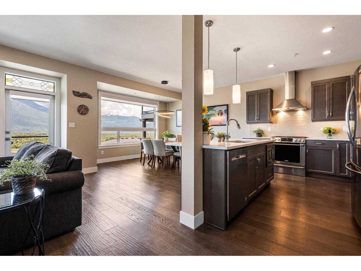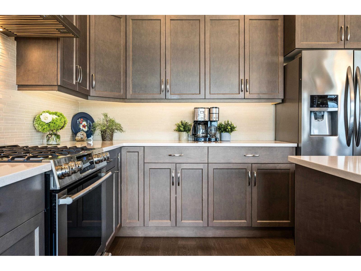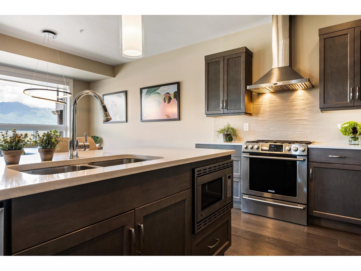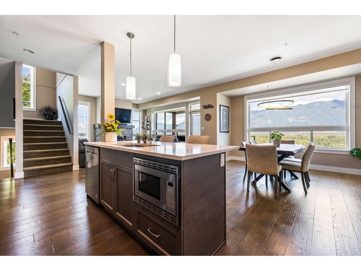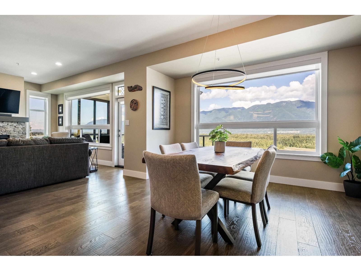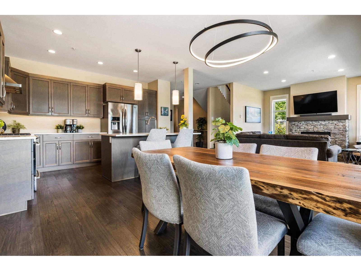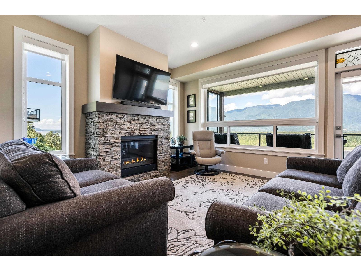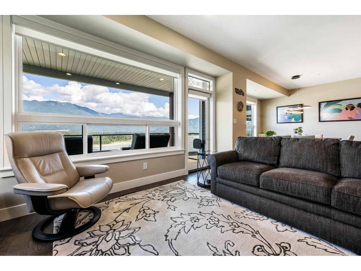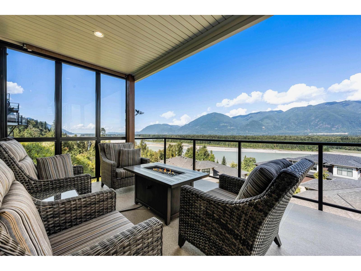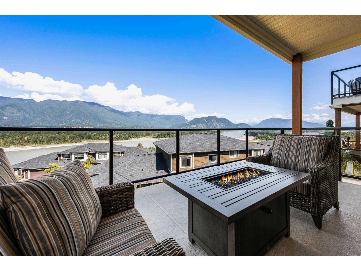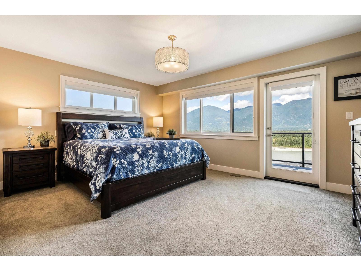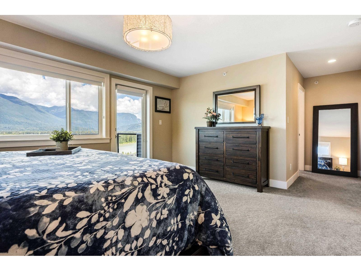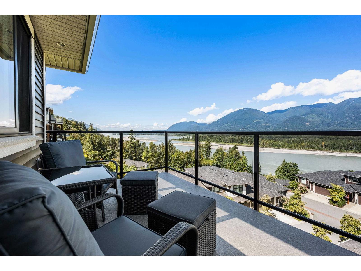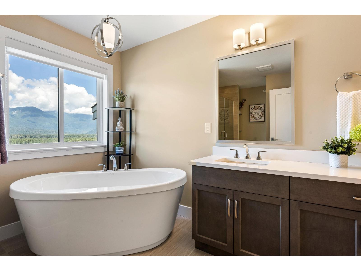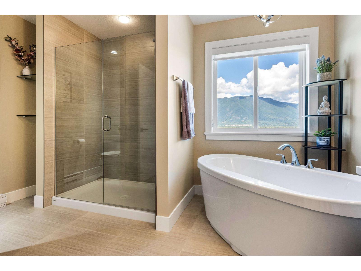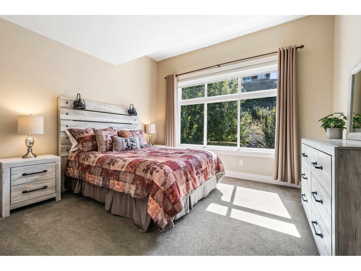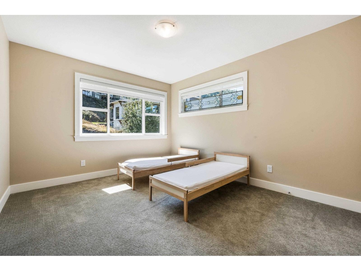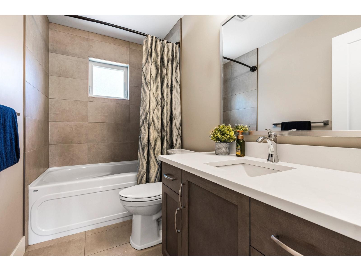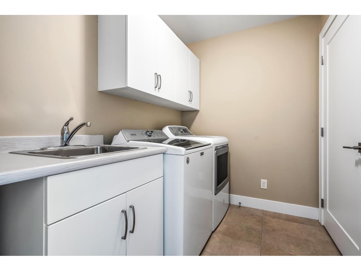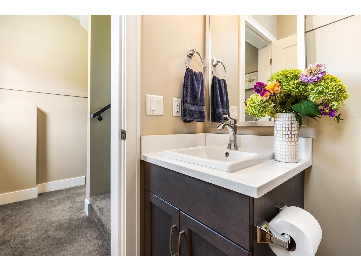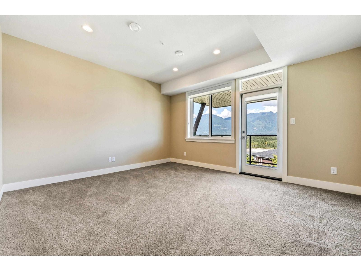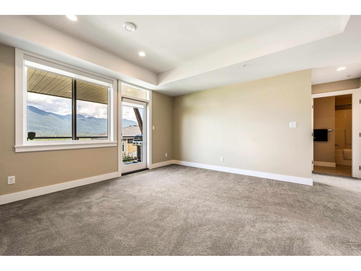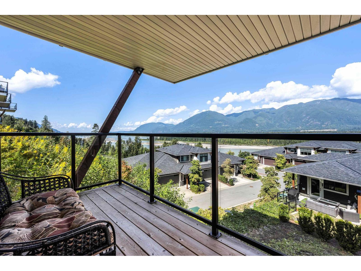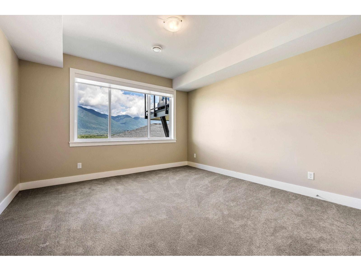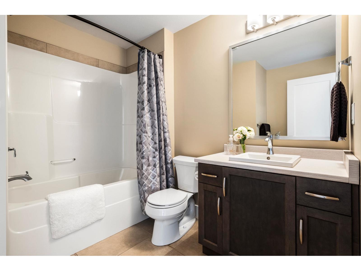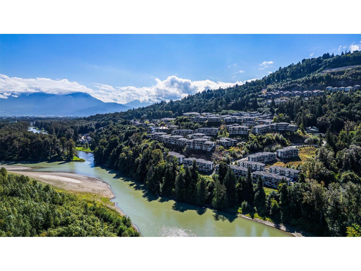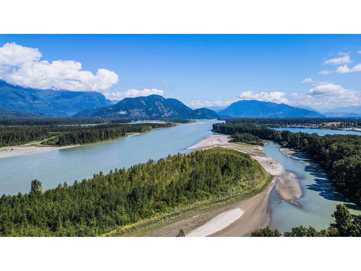4 Bedroom
4 Bathroom
2,816 ft2
Fireplace
Central Air Conditioning
Forced Air
$969,900
FABULOUS 2-storey END UNIT w/bsmt in the sought-after Seasons at Cedar Sky! Step into the OPEN CONCEPT main floor showcasing STUNNING MTN & RIVER VIEWS. The gorgeous kitchen boasts SS appliances, gas range, AMPLE cabinetry & large island w/eating bar facing the view. Flow seamlessly into the dining & living areas, framed by expansive windows filling the home w/natural light. Easy access to the covered patio w/clear windscreen"”IDEAL for entertaining or relaxing! Upstairs features a MASSIVE primary suite w/private balcony & luxurious 5pc ensuite incl. dual vanity, soaker tub & walk-in shower. Two more bedrooms up, plus a bsmt retreat w/bedroom, 4pc bath, sitting room & ANOTHER covered patio. VIEWS THAT WOW at every level! * PREC - Personal Real Estate Corporation (id:62739)
Property Details
|
MLS® Number
|
R3039509 |
|
Property Type
|
Single Family |
|
Storage Type
|
Storage |
|
View Type
|
Mountain View, River View |
Building
|
Bathroom Total
|
4 |
|
Bedrooms Total
|
4 |
|
Amenities
|
Laundry - In Suite |
|
Appliances
|
Washer, Dryer, Refrigerator, Stove, Dishwasher |
|
Basement Development
|
Finished |
|
Basement Type
|
Full (finished) |
|
Constructed Date
|
2016 |
|
Construction Style Attachment
|
Attached |
|
Cooling Type
|
Central Air Conditioning |
|
Fireplace Present
|
Yes |
|
Fireplace Total
|
1 |
|
Fixture
|
Drapes/window Coverings |
|
Heating Fuel
|
Natural Gas |
|
Heating Type
|
Forced Air |
|
Stories Total
|
3 |
|
Size Interior
|
2,816 Ft2 |
|
Type
|
Row / Townhouse |
Land
Rooms
| Level |
Type |
Length |
Width |
Dimensions |
|
Above |
Primary Bedroom |
22 ft ,6 in |
13 ft ,2 in |
22 ft ,6 in x 13 ft ,2 in |
|
Above |
Other |
10 ft |
7 ft |
10 ft x 7 ft |
|
Above |
Bedroom 2 |
10 ft ,5 in |
15 ft ,4 in |
10 ft ,5 in x 15 ft ,4 in |
|
Above |
Bedroom 3 |
12 ft ,1 in |
13 ft ,2 in |
12 ft ,1 in x 13 ft ,2 in |
|
Above |
Laundry Room |
8 ft |
6 ft ,1 in |
8 ft x 6 ft ,1 in |
|
Basement |
Recreational, Games Room |
19 ft ,5 in |
16 ft ,9 in |
19 ft ,5 in x 16 ft ,9 in |
|
Basement |
Bedroom 4 |
12 ft ,9 in |
14 ft ,3 in |
12 ft ,9 in x 14 ft ,3 in |
|
Lower Level |
Storage |
10 ft ,7 in |
15 ft ,1 in |
10 ft ,7 in x 15 ft ,1 in |
|
Main Level |
Foyer |
8 ft ,5 in |
11 ft ,6 in |
8 ft ,5 in x 11 ft ,6 in |
|
Main Level |
Kitchen |
12 ft ,9 in |
9 ft ,9 in |
12 ft ,9 in x 9 ft ,9 in |
|
Main Level |
Dining Room |
12 ft ,9 in |
12 ft ,8 in |
12 ft ,9 in x 12 ft ,8 in |
|
Main Level |
Living Room |
15 ft ,4 in |
13 ft ,3 in |
15 ft ,4 in x 13 ft ,3 in |
https://www.realtor.ca/real-estate/28763462/45-43685-chilliwack-mountain-road-chilliwack-mountain-chilliwack

