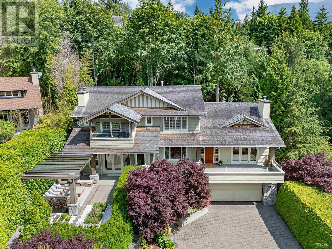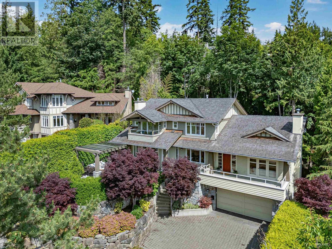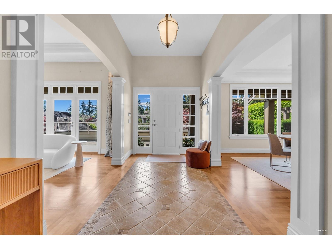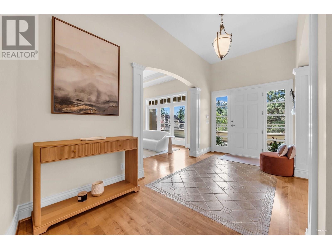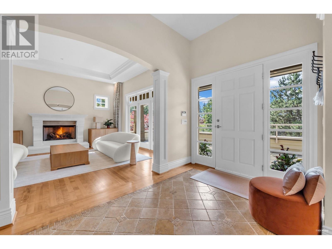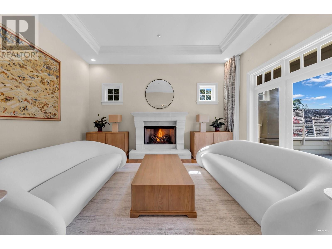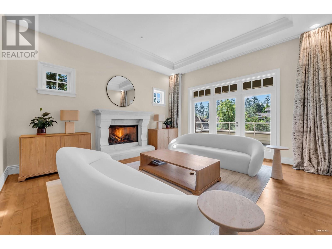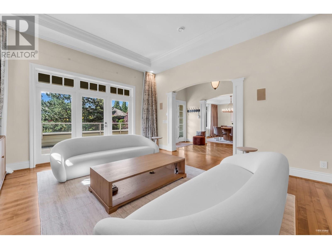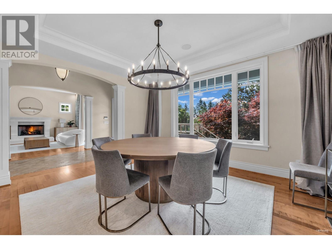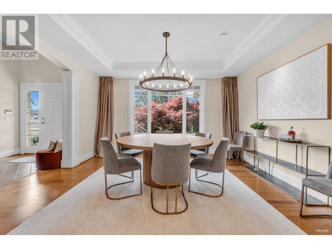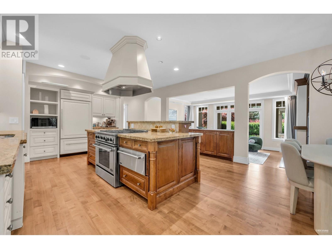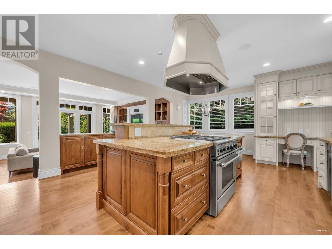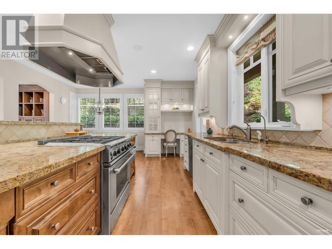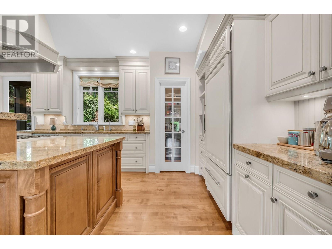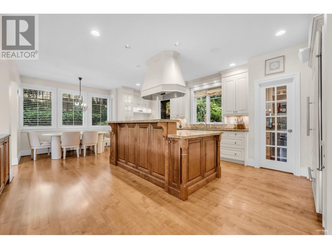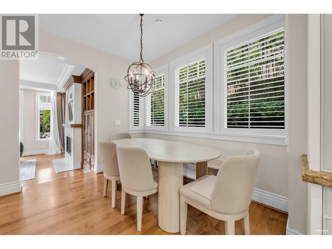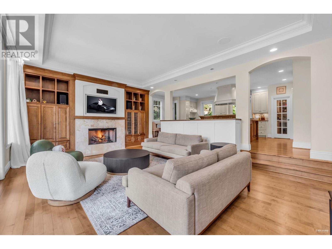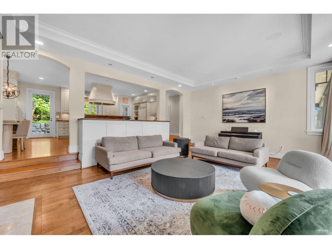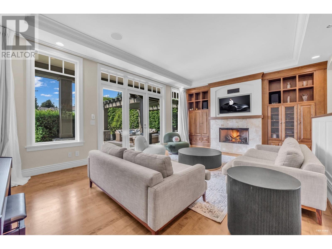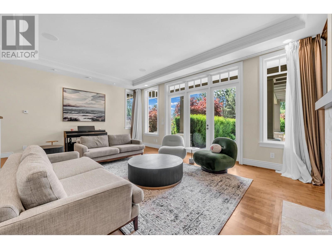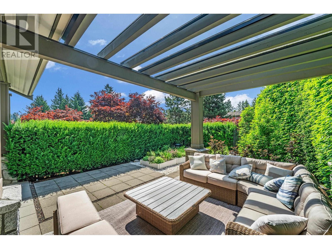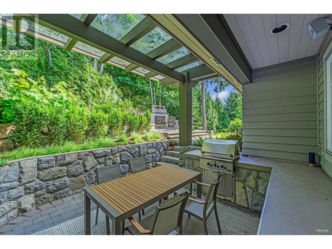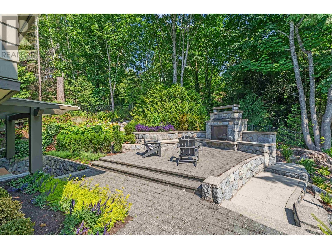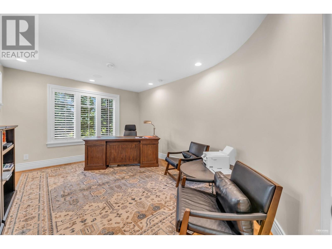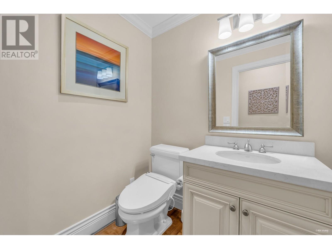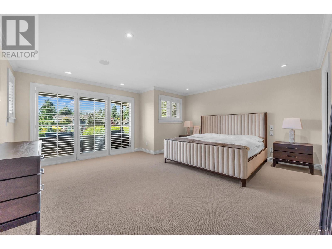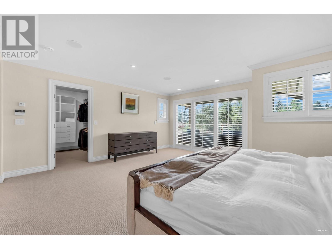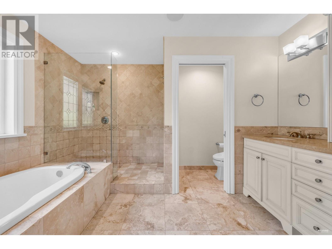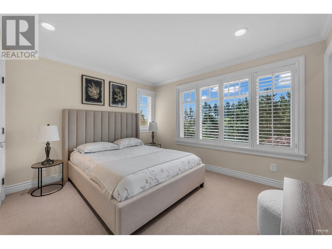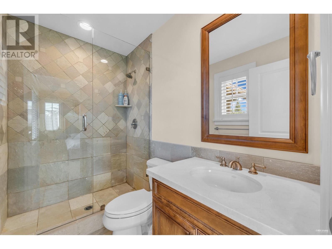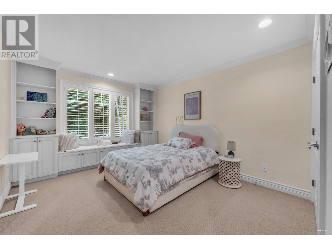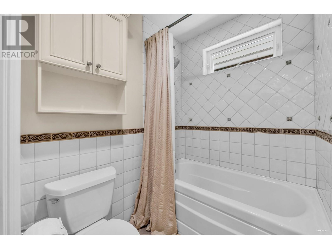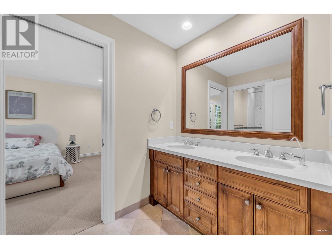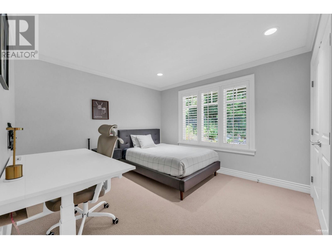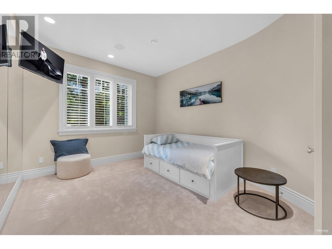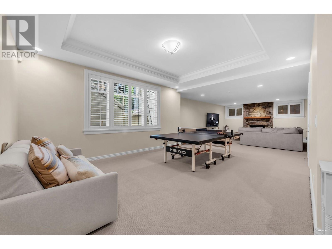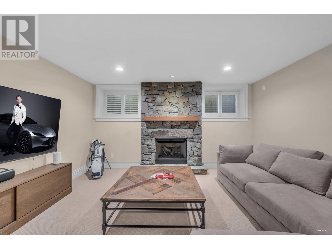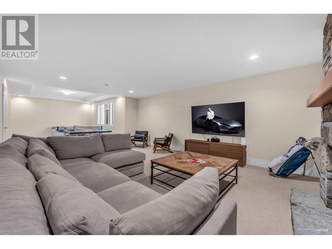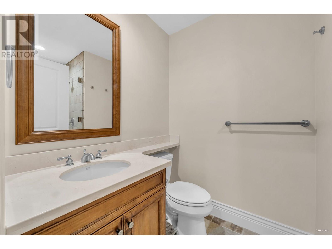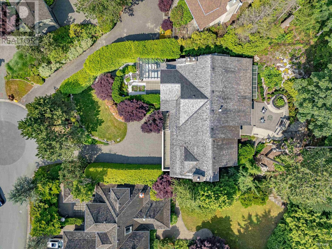5 Bedroom
5 Bathroom
5,492 ft2
Fireplace
Hot Water, Radiant Heat
Underground Sprinkler
$4,498,000
Located in the prestigious Caulfeild neighborhood, this beautifully maintained Bradner-built home sits on a private 12,023 sq. ft. lot, backing onto a lush greenbelt at the end of a quiet cul-de-sac. Thoughtfully designed for both family living and entertaining, the main floor features an elegant formal living room, a spacious kitchen with its own walk-in pantry, and a bright family room that opens to a front patio with a covered BBQ area, perfect for year round gatherings. Upstairs offers four generous bedrooms, including a luxurious primary suite with a serene private patio. The lower level boasts a large recreation room with a fireplace, a fifth bedroom with newly updated, carpet, and ample storage space. In-floor radiant heating system ensures both warmth and energy efficiency. All of this is within walking distance to Caulfeild Elementary School and the village amenities. (id:62739)
Property Details
|
MLS® Number
|
R3024184 |
|
Property Type
|
Single Family |
|
Neigbourhood
|
Caulfeild |
|
Amenities Near By
|
Golf Course, Marina, Shopping, Ski Hill |
|
Features
|
Cul-de-sac, Private Setting |
|
Parking Space Total
|
4 |
|
View Type
|
View |
Building
|
Bathroom Total
|
5 |
|
Bedrooms Total
|
5 |
|
Appliances
|
All, Central Vacuum |
|
Basement Development
|
Finished |
|
Basement Features
|
Unknown |
|
Basement Type
|
Unknown (finished) |
|
Constructed Date
|
2002 |
|
Construction Style Attachment
|
Detached |
|
Fire Protection
|
Security System |
|
Fireplace Present
|
Yes |
|
Fireplace Total
|
4 |
|
Heating Fuel
|
Natural Gas |
|
Heating Type
|
Hot Water, Radiant Heat |
|
Size Interior
|
5,492 Ft2 |
|
Type
|
House |
Parking
Land
|
Acreage
|
No |
|
Land Amenities
|
Golf Course, Marina, Shopping, Ski Hill |
|
Landscape Features
|
Underground Sprinkler |
|
Size Frontage
|
52 Ft ,2 In |
|
Size Irregular
|
12023 |
|
Size Total
|
12023 Sqft |
|
Size Total Text
|
12023 Sqft |
https://www.realtor.ca/real-estate/28572338/4513-caulfeild-lane-west-vancouver

