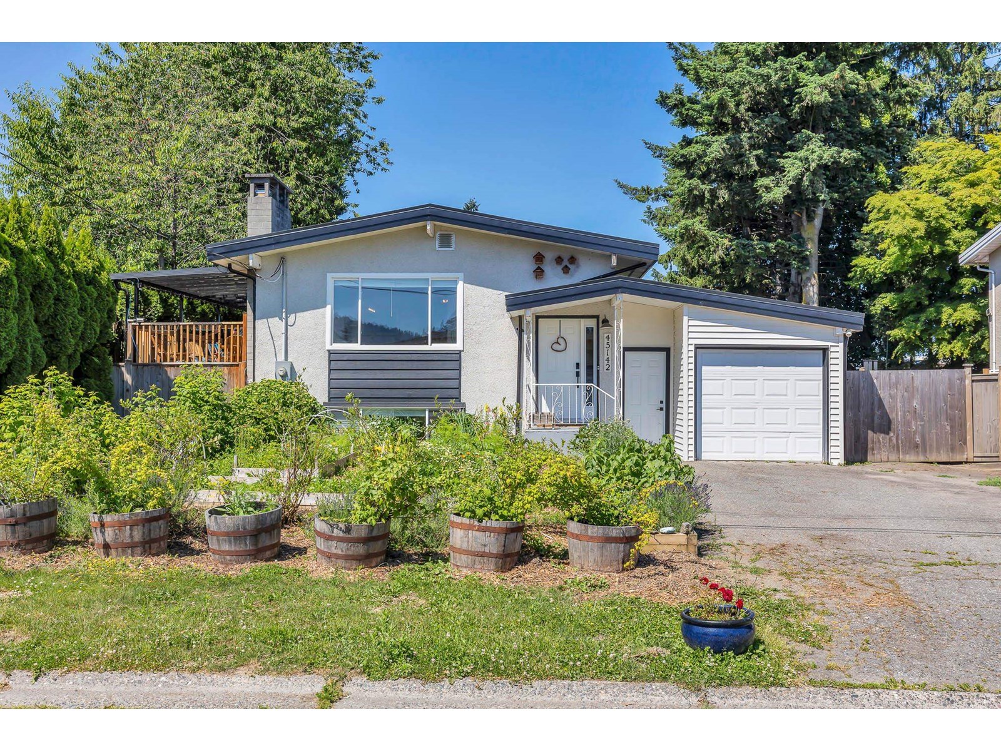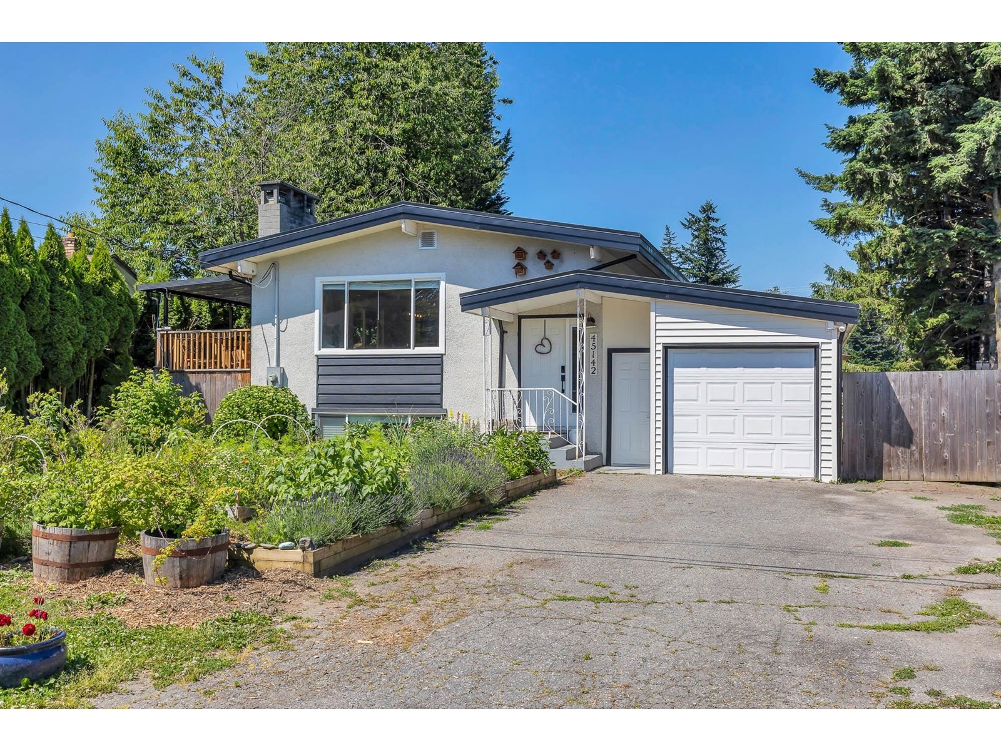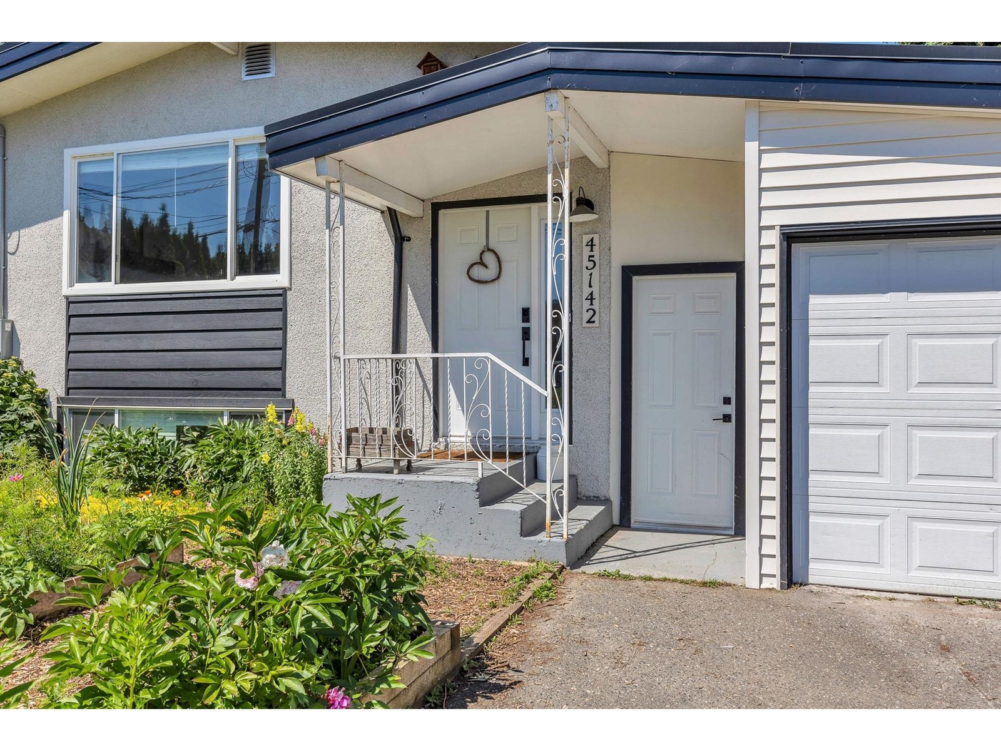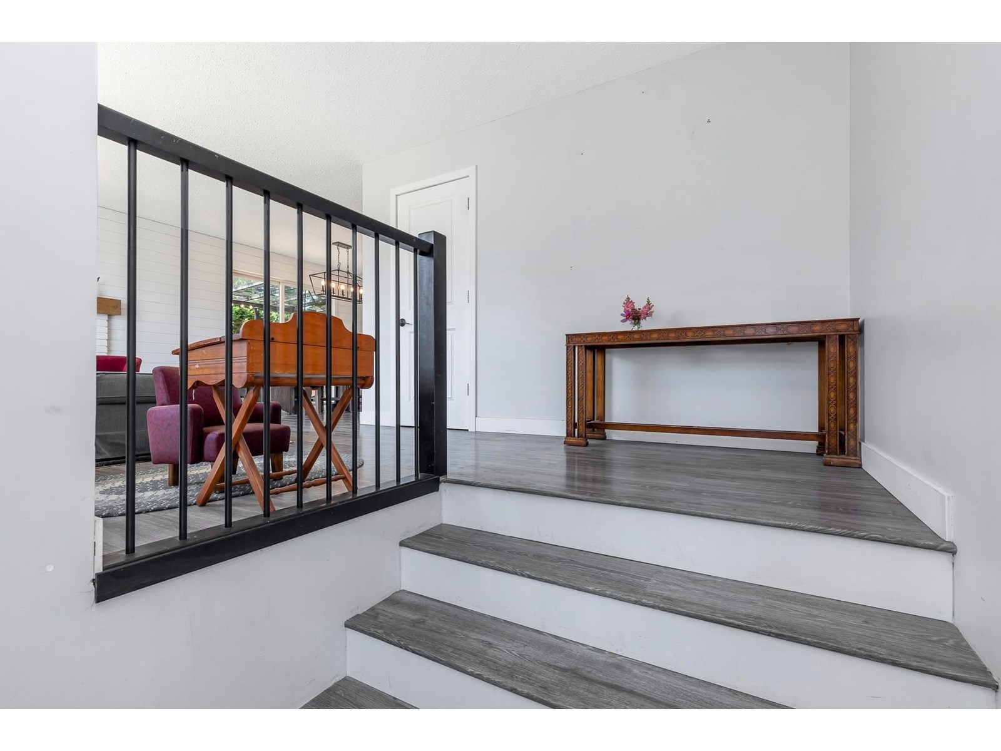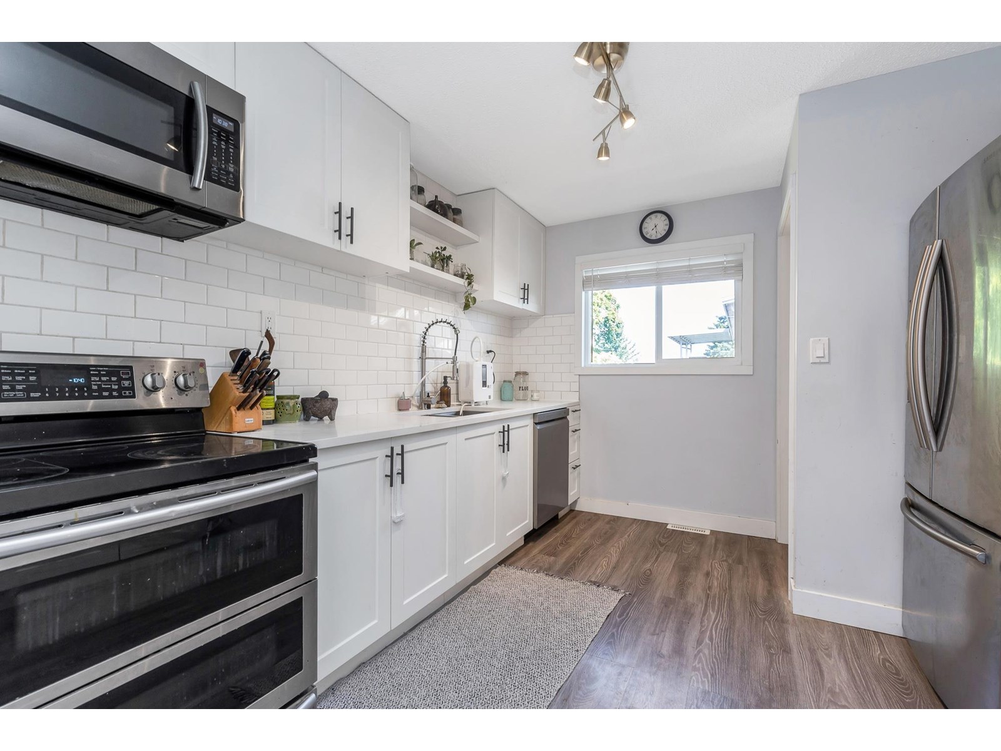3 Bedroom
3 Bathroom
1,951 ft2
Fireplace
Central Air Conditioning
Forced Air
$874,900
Live the Sardis lifestyle at 45142 Oliver Crescent. Where charm, comfort, and community come together. This 3 bed, 3 bath home welcomes you with sunny east-facing mornings into your living room, fresh produce from your own garden, and cozy evenings in the spacious rec room with family and friends. Surrounded by parks, schools, and local shops, with quick highway access, this location offers convenience without compromise. The lush, lovingly maintained yards are perfect for seasoned green thumbs or those just starting their gardening journey. Plus, with future potential for a coach house or shop (verify with City), this property grows with you. Sellers are motivated"”don't miss your opportunity to call this special place home. (id:62739)
Property Details
|
MLS® Number
|
R3015879 |
|
Property Type
|
Single Family |
|
Storage Type
|
Storage |
|
View Type
|
Mountain View |
Building
|
Bathroom Total
|
3 |
|
Bedrooms Total
|
3 |
|
Amenities
|
Laundry - In Suite, Fireplace(s) |
|
Appliances
|
Washer, Dryer, Refrigerator, Stove, Dishwasher |
|
Basement Type
|
Full |
|
Constructed Date
|
1973 |
|
Construction Style Attachment
|
Detached |
|
Cooling Type
|
Central Air Conditioning |
|
Fireplace Present
|
Yes |
|
Fireplace Total
|
2 |
|
Fixture
|
Drapes/window Coverings |
|
Heating Fuel
|
Natural Gas |
|
Heating Type
|
Forced Air |
|
Stories Total
|
2 |
|
Size Interior
|
1,951 Ft2 |
|
Type
|
House |
Parking
Land
|
Acreage
|
No |
|
Size Frontage
|
60 Ft |
|
Size Irregular
|
7841 |
|
Size Total
|
7841 Sqft |
|
Size Total Text
|
7841 Sqft |
Rooms
| Level |
Type |
Length |
Width |
Dimensions |
|
Lower Level |
Bedroom 3 |
10 ft ,5 in |
9 ft ,7 in |
10 ft ,5 in x 9 ft ,7 in |
|
Lower Level |
Recreational, Games Room |
20 ft |
11 ft |
20 ft x 11 ft |
|
Main Level |
Kitchen |
10 ft ,8 in |
9 ft ,1 in |
10 ft ,8 in x 9 ft ,1 in |
|
Main Level |
Living Room |
17 ft ,7 in |
11 ft ,6 in |
17 ft ,7 in x 11 ft ,6 in |
|
Main Level |
Dining Room |
10 ft ,3 in |
10 ft |
10 ft ,3 in x 10 ft |
|
Main Level |
Primary Bedroom |
12 ft ,5 in |
10 ft |
12 ft ,5 in x 10 ft |
|
Main Level |
Bedroom 2 |
11 ft ,3 in |
9 ft |
11 ft ,3 in x 9 ft |
https://www.realtor.ca/real-estate/28476935/45142-oliver-crescent-sardis-south-chilliwack

