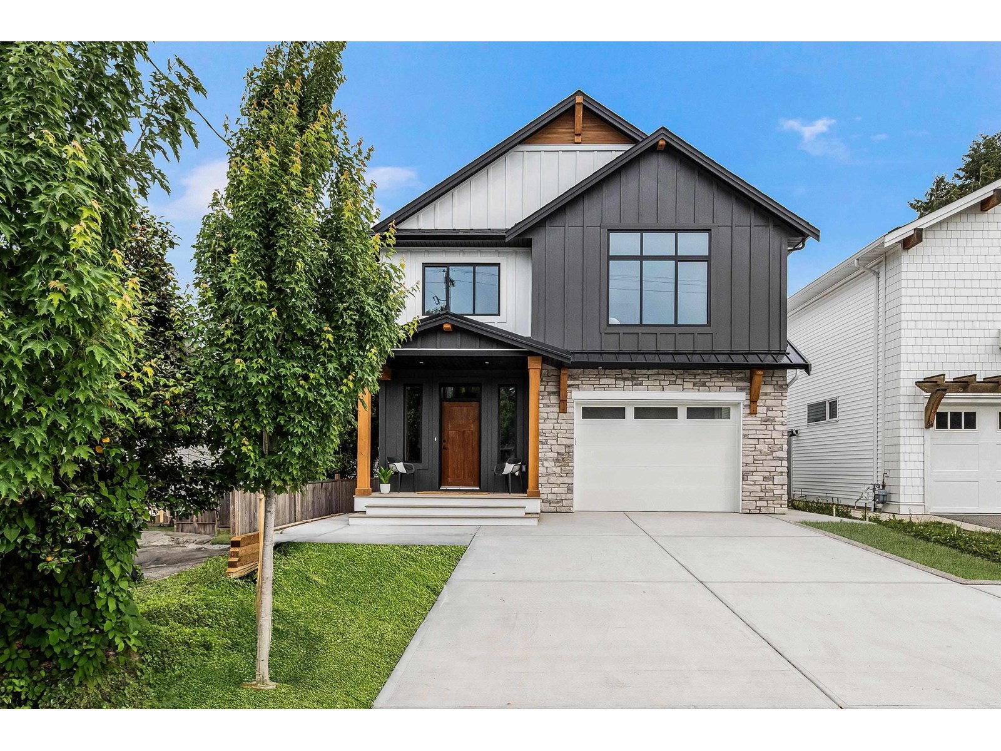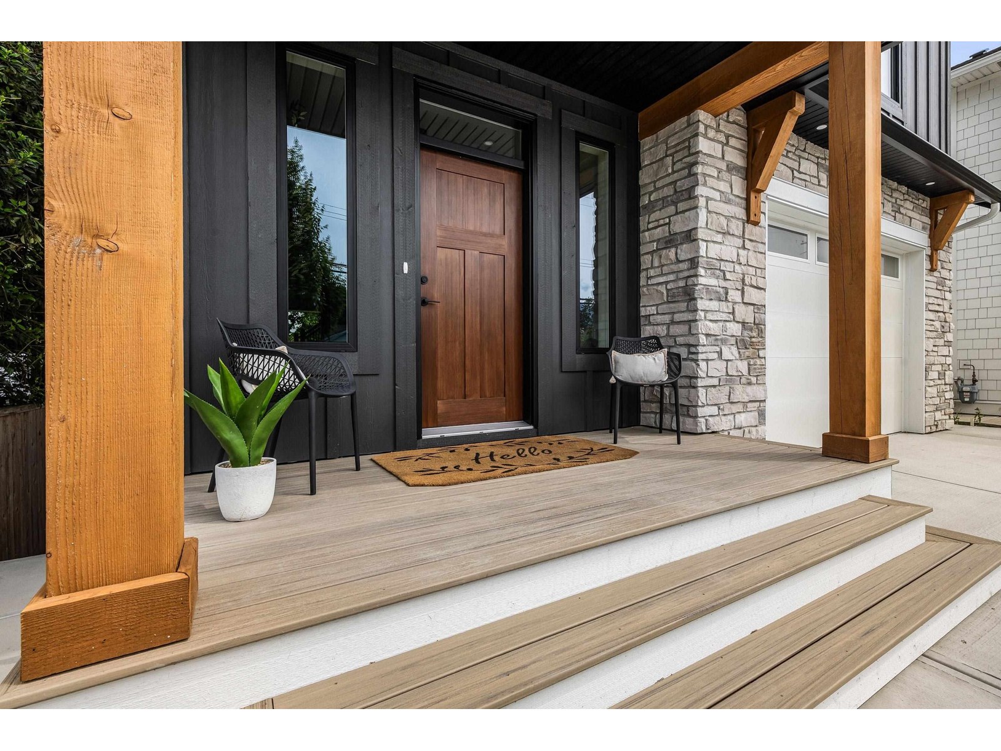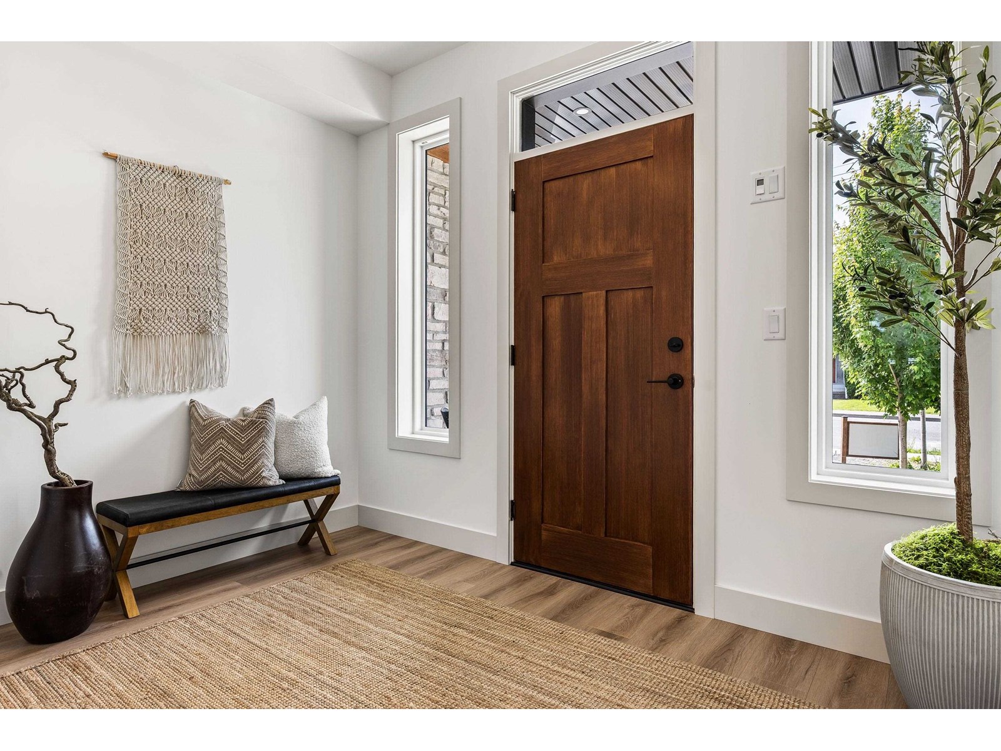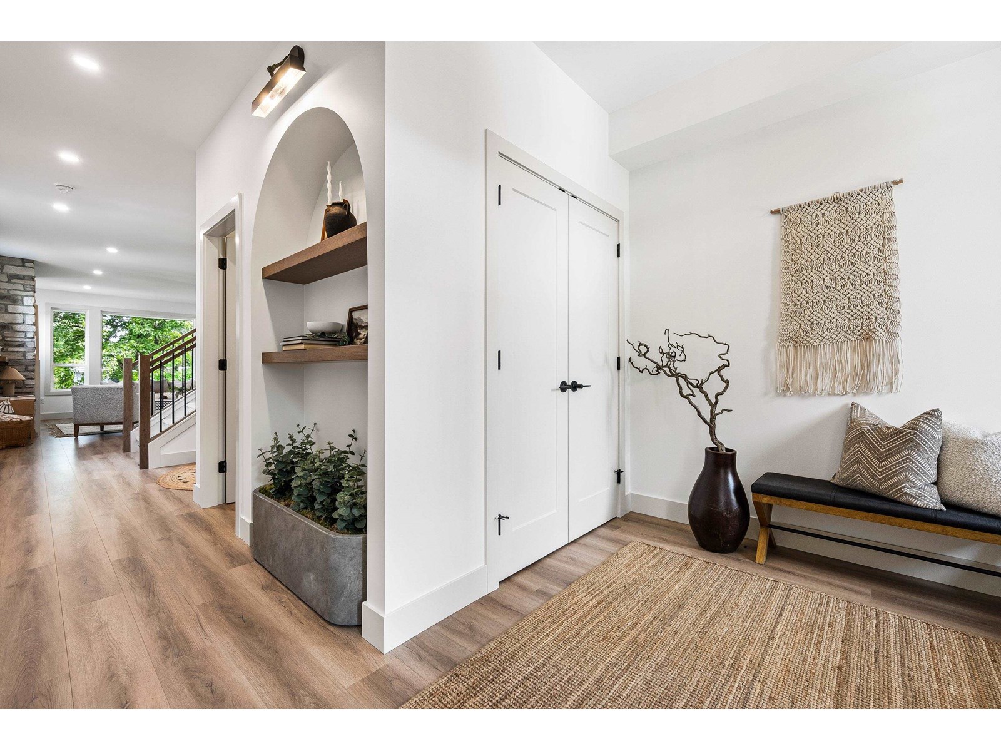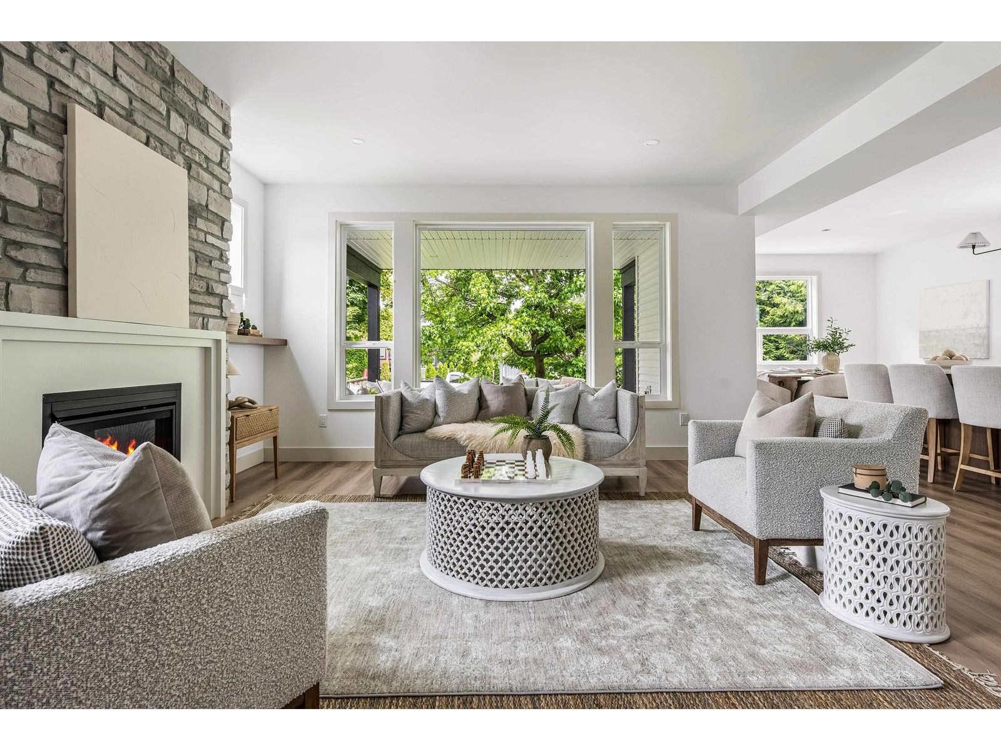45617 Stevenson Road, Sardis West Vedder Chilliwack, British Columbia V2R 1M6
$1,399,900
Stunning BRAND-NEW 6-bdrm, 4-bthrm home w/ OVER 3800 SQFT of living space & high end finishes! This home boasts an open-concept main floor w/a gourmet kitchen w/quartz countertops, a lrg island, stylish tile backsplash & a spacious W/I pantry. Great Room offers a cozy yet sophisticated atmosphere w/a beautiful stone gas fireplace & access to lrg covered patio. Upstairs there are 4 generously sized bdrms, including the primary w/WI closet & a 5pc ensuite featuring double sinks, soaker tub & huge shower w/ 2 shower heads PLUS LRG FAMILY ROOM! The BRIGHT fully finished bsmnt includes a 2 BDRM SUITE w/a sep entrance. This builder always brings together quality & style. Located in a desirable Sardis neighbourhood, close to all levels of schools, parks, rec, shopping & more! GST INCLUDED! * PREC - Personal Real Estate Corporation (id:62739)
Open House
This property has open houses!
2:00 pm
Ends at:4:00 pm
Property Details
| MLS® Number | R3012272 |
| Property Type | Single Family |
Building
| Bathroom Total | 4 |
| Bedrooms Total | 6 |
| Appliances | Washer, Dryer, Refrigerator, Stove, Dishwasher |
| Basement Development | Finished |
| Basement Type | Unknown (finished) |
| Constructed Date | 2024 |
| Construction Style Attachment | Detached |
| Cooling Type | Central Air Conditioning |
| Fireplace Present | Yes |
| Fireplace Total | 1 |
| Heating Type | Baseboard Heaters, Forced Air |
| Stories Total | 3 |
| Size Interior | 3,875 Ft2 |
| Type | House |
Parking
| Garage | 1 |
Land
| Acreage | No |
| Size Depth | 119 Ft ,10 In |
| Size Frontage | 39 Ft ,8 In |
| Size Irregular | 4791.6 |
| Size Total | 4791.6 Sqft |
| Size Total Text | 4791.6 Sqft |
Rooms
| Level | Type | Length | Width | Dimensions |
|---|---|---|---|---|
| Above | Family Room | 13 ft ,1 in | 16 ft ,6 in | 13 ft ,1 in x 16 ft ,6 in |
| Above | Bedroom 2 | 11 ft ,1 in | 10 ft ,8 in | 11 ft ,1 in x 10 ft ,8 in |
| Above | Bedroom 3 | 11 ft ,1 in | 10 ft ,8 in | 11 ft ,1 in x 10 ft ,8 in |
| Above | Bedroom 4 | 13 ft ,3 in | 10 ft ,8 in | 13 ft ,3 in x 10 ft ,8 in |
| Above | Primary Bedroom | 12 ft ,5 in | 13 ft | 12 ft ,5 in x 13 ft |
| Above | Other | 8 ft ,6 in | 7 ft ,8 in | 8 ft ,6 in x 7 ft ,8 in |
| Above | Laundry Room | 7 ft | 8 ft ,8 in | 7 ft x 8 ft ,8 in |
| Main Level | Great Room | 15 ft ,5 in | 19 ft | 15 ft ,5 in x 19 ft |
| Main Level | Kitchen | 12 ft ,5 in | 17 ft | 12 ft ,5 in x 17 ft |
| Main Level | Pantry | 5 ft ,6 in | 10 ft ,4 in | 5 ft ,6 in x 10 ft ,4 in |
| Main Level | Dining Room | 12 ft ,5 in | 10 ft ,4 in | 12 ft ,5 in x 10 ft ,4 in |
| Main Level | Mud Room | 6 ft ,5 in | 10 ft ,4 in | 6 ft ,5 in x 10 ft ,4 in |
| Main Level | Dining Nook | 6 ft ,6 in | 5 ft ,5 in | 6 ft ,6 in x 5 ft ,5 in |
https://www.realtor.ca/real-estate/28432146/45617-stevenson-road-sardis-west-vedder-chilliwack
Contact Us
Contact us for more information

