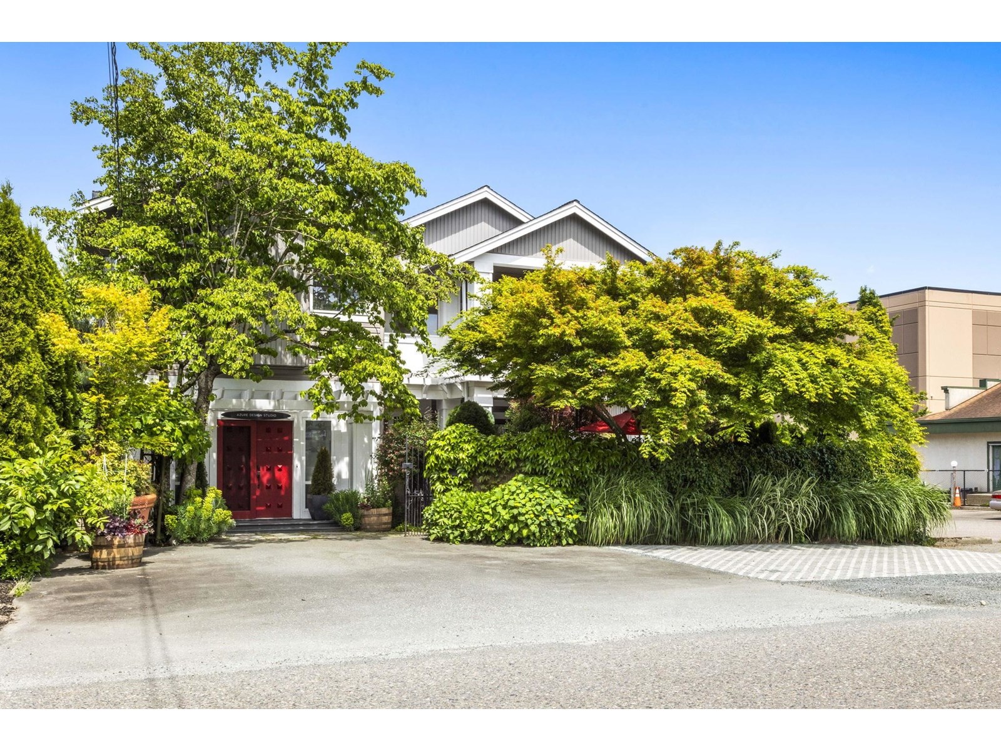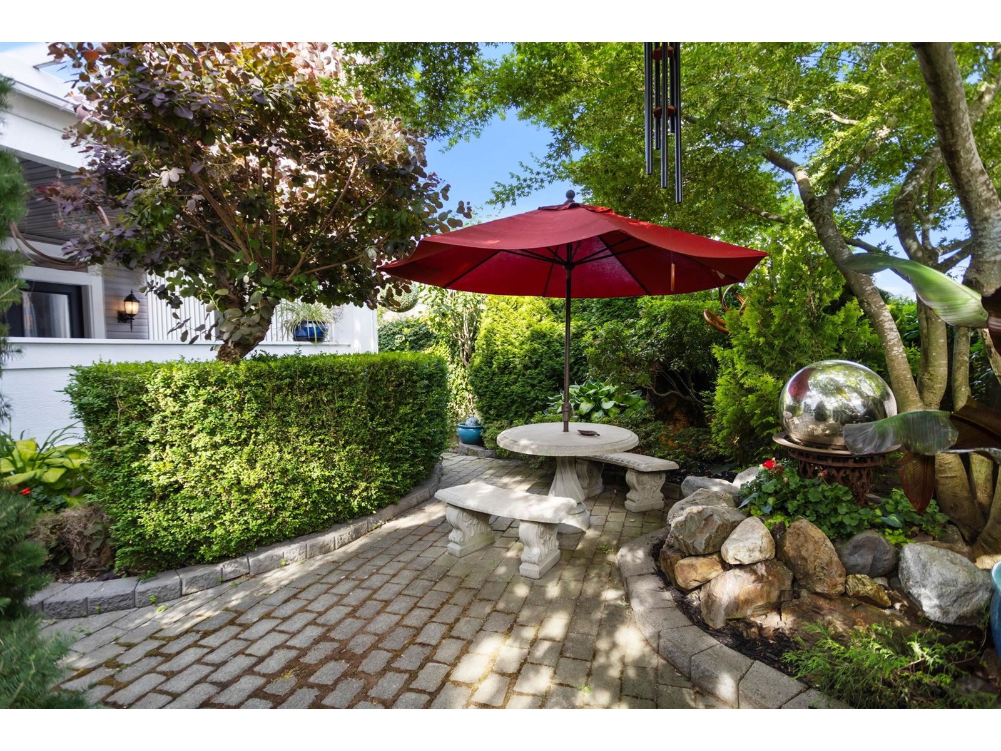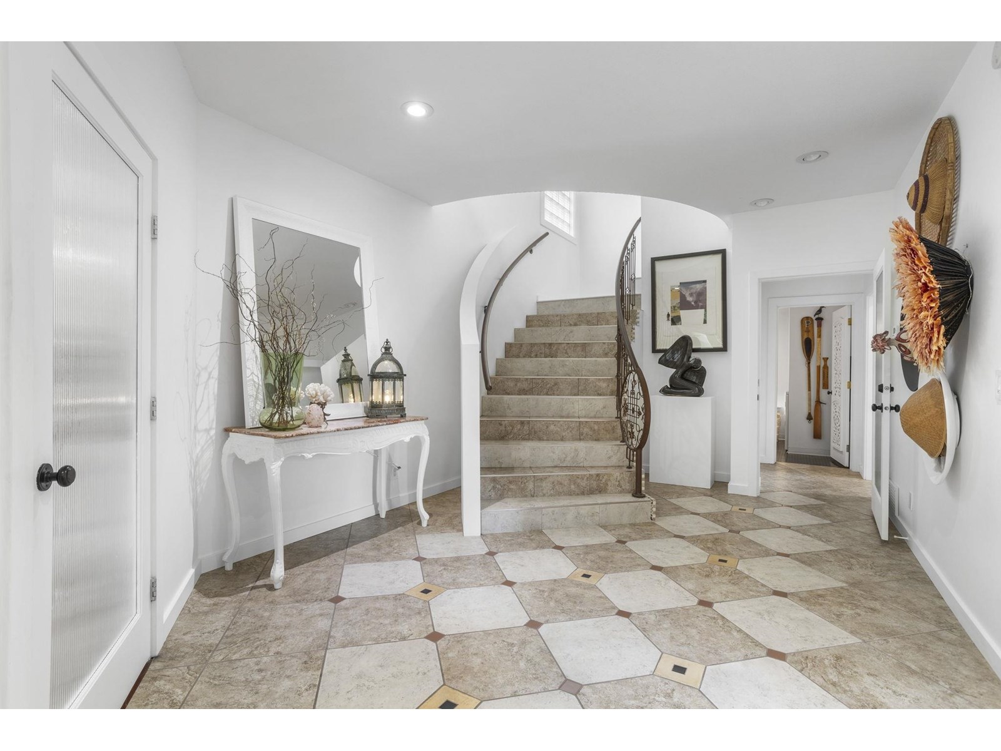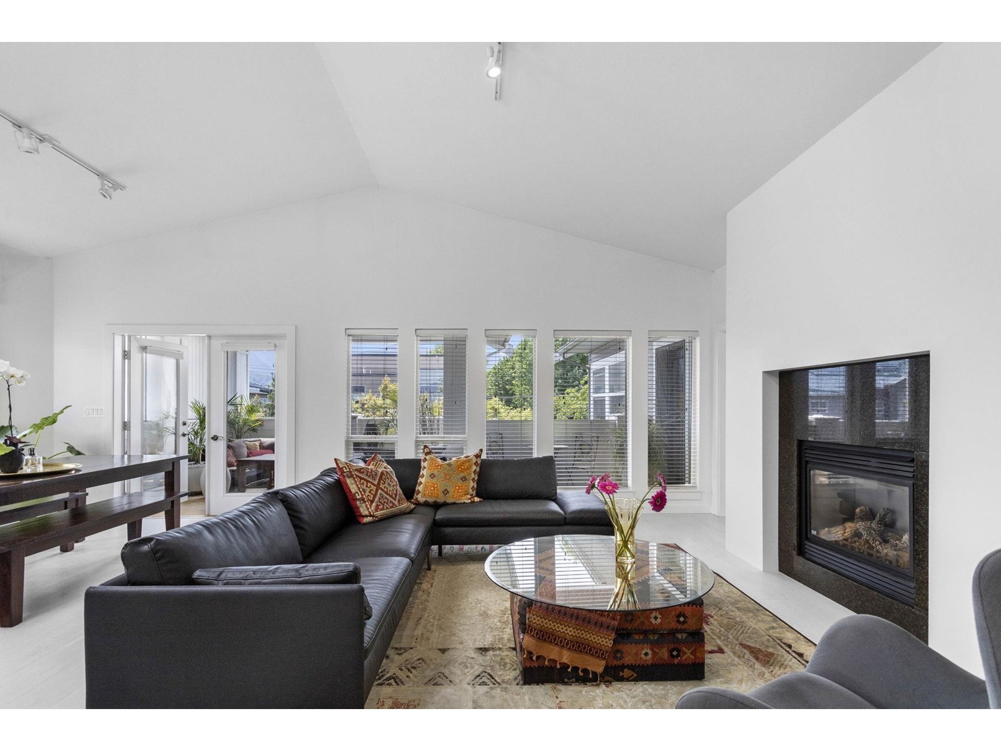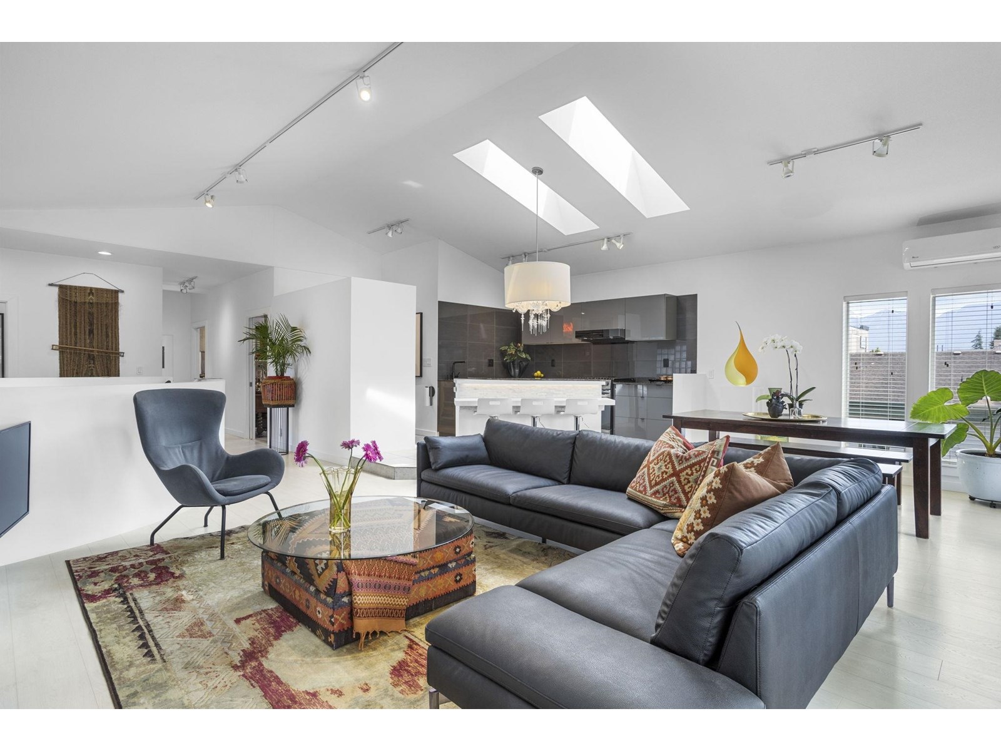6 Bedroom
8 Bathroom
4,825 ft2
Fireplace
Central Air Conditioning
Forced Air, Heat Pump
$1,599,900
One of a kind custom built multi generational home with live/work potential in the heart of Sardis! Spanning 4,825 sq ft and boasting 6 Bedrooms + 8 Bathrooms this property is absolutely stunning. Unique and elegant design with extreme attention to detail. This beautiful two storey residence offers a 3 bedroom upper level main home, a 2 bedroom suite, a loft studio with seperate entrance & full bathroom, and a self-contained office or work space with 2 piece powder room "” also with a private exterior entrance. Enjoy vaulted ceilings with skylights, a grand foyer, and stunning architectural detail throughout. Outside, a gated front courtyard, expansive covered front deck, enclosed rear solarium and beautifully landscaped outdoor spaces offer both privacy and charm. Large storage shed off the lower work space. Rarely do properties with this level of flexibility, design, and location come to market. MUST SEE property. Blended residential & commercial area - great exposure for home based business. Mountain views! (id:62739)
Property Details
|
MLS® Number
|
R3007916 |
|
Property Type
|
Single Family |
|
View Type
|
View |
Building
|
Bathroom Total
|
8 |
|
Bedrooms Total
|
6 |
|
Appliances
|
Washer, Dryer, Refrigerator, Stove, Dishwasher |
|
Basement Type
|
None |
|
Constructed Date
|
2006 |
|
Construction Style Attachment
|
Detached |
|
Cooling Type
|
Central Air Conditioning |
|
Fireplace Present
|
Yes |
|
Fireplace Total
|
3 |
|
Heating Type
|
Forced Air, Heat Pump |
|
Stories Total
|
2 |
|
Size Interior
|
4,825 Ft2 |
|
Type
|
House |
Parking
Land
|
Acreage
|
No |
|
Size Frontage
|
50 Ft |
|
Size Irregular
|
6011 |
|
Size Total
|
6011 Sqft |
|
Size Total Text
|
6011 Sqft |
Rooms
| Level |
Type |
Length |
Width |
Dimensions |
|
Lower Level |
Laundry Room |
12 ft |
8 ft ,1 in |
12 ft x 8 ft ,1 in |
|
Lower Level |
Foyer |
22 ft ,5 in |
12 ft |
22 ft ,5 in x 12 ft |
|
Lower Level |
Foyer |
11 ft |
10 ft |
11 ft x 10 ft |
|
Lower Level |
Kitchen |
15 ft ,5 in |
12 ft |
15 ft ,5 in x 12 ft |
|
Lower Level |
Living Room |
18 ft |
12 ft ,5 in |
18 ft x 12 ft ,5 in |
|
Lower Level |
Primary Bedroom |
18 ft ,7 in |
16 ft |
18 ft ,7 in x 16 ft |
|
Main Level |
Kitchen |
12 ft ,3 in |
12 ft ,2 in |
12 ft ,3 in x 12 ft ,2 in |
|
Main Level |
Pantry |
5 ft ,8 in |
3 ft ,7 in |
5 ft ,8 in x 3 ft ,7 in |
|
Main Level |
Dining Room |
12 ft ,3 in |
11 ft ,2 in |
12 ft ,3 in x 11 ft ,2 in |
|
Main Level |
Living Room |
15 ft ,1 in |
12 ft ,2 in |
15 ft ,1 in x 12 ft ,2 in |
|
Main Level |
Enclosed Porch |
23 ft ,9 in |
12 ft ,1 in |
23 ft ,9 in x 12 ft ,1 in |
|
Main Level |
Primary Bedroom |
16 ft ,6 in |
12 ft ,5 in |
16 ft ,6 in x 12 ft ,5 in |
|
Main Level |
Other |
8 ft ,3 in |
4 ft ,4 in |
8 ft ,3 in x 4 ft ,4 in |
|
Main Level |
Bedroom 2 |
16 ft ,6 in |
12 ft ,5 in |
16 ft ,6 in x 12 ft ,5 in |
|
Main Level |
Bedroom 3 |
16 ft ,7 in |
12 ft ,5 in |
16 ft ,7 in x 12 ft ,5 in |
|
Main Level |
Bedroom 4 |
11 ft ,9 in |
10 ft ,1 in |
11 ft ,9 in x 10 ft ,1 in |
|
Main Level |
Loft |
24 ft ,5 in |
16 ft |
24 ft ,5 in x 16 ft |
https://www.realtor.ca/real-estate/28391267/45655-storey-avenue-sardis-west-vedder-chilliwack

