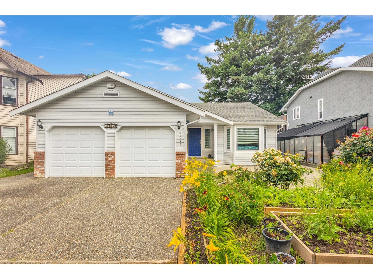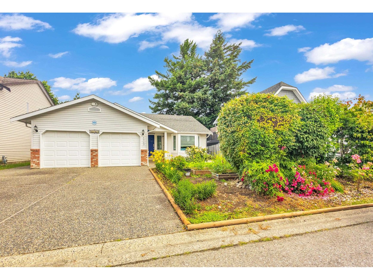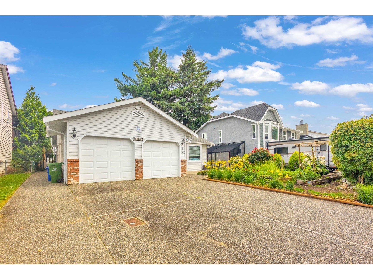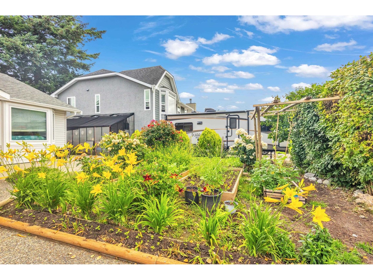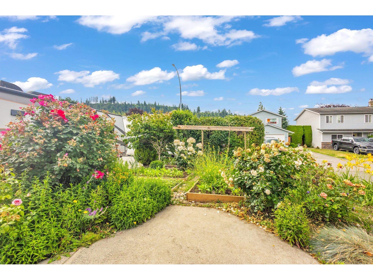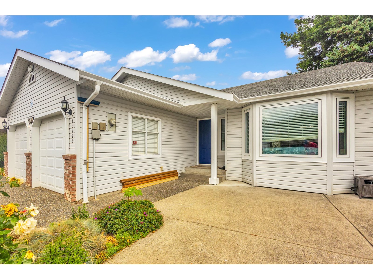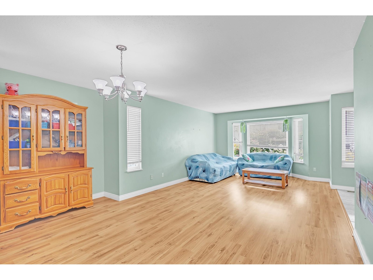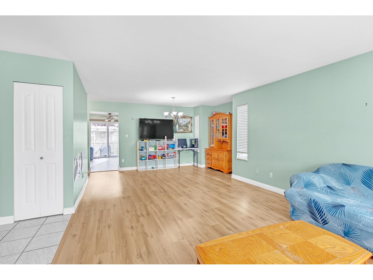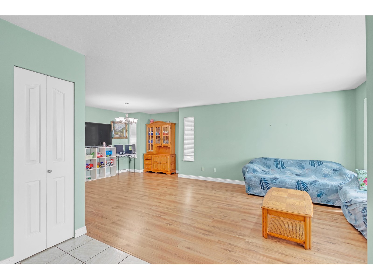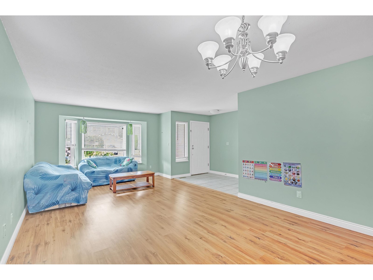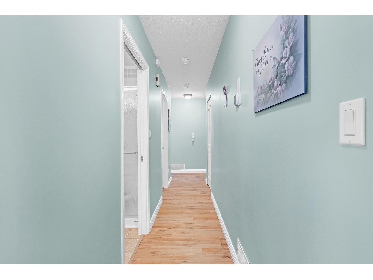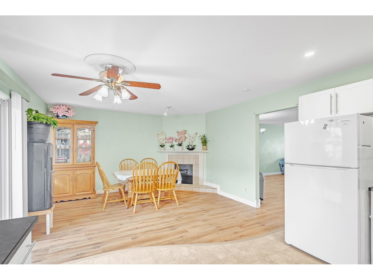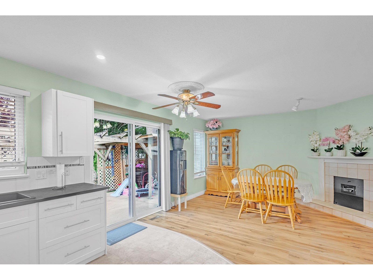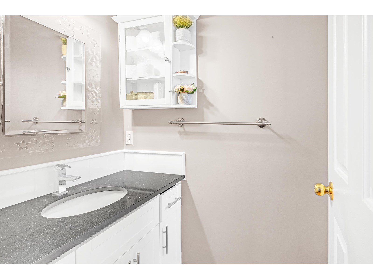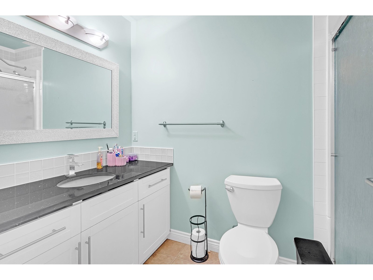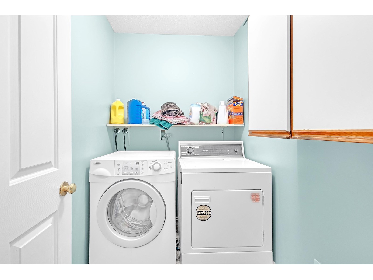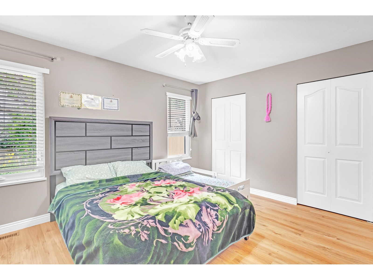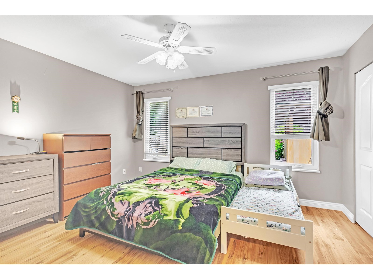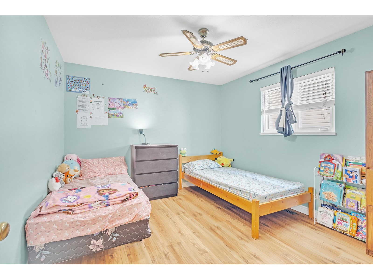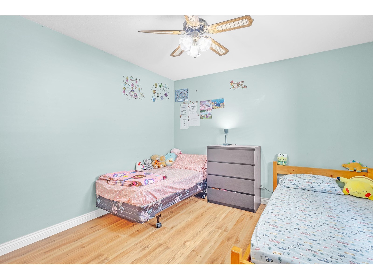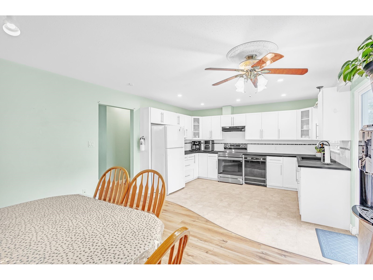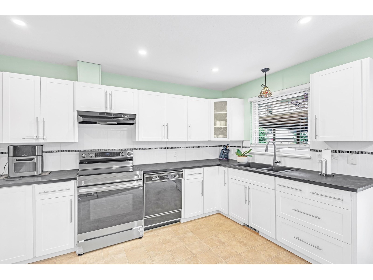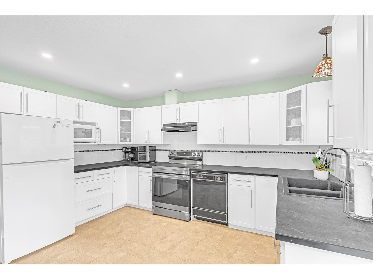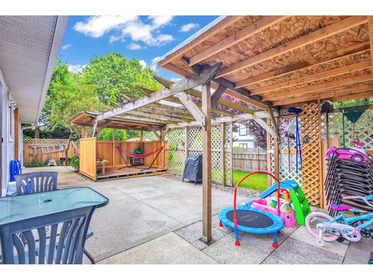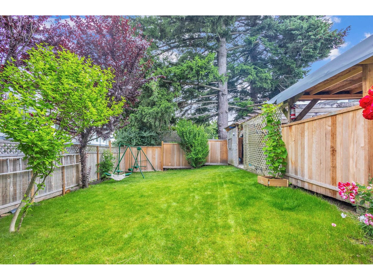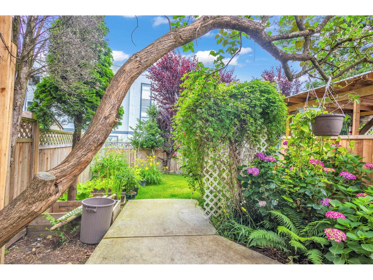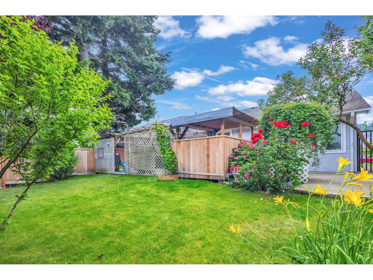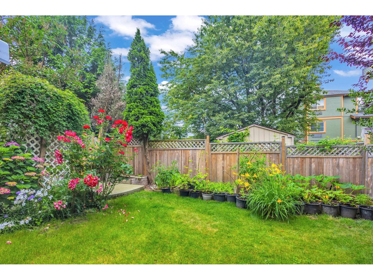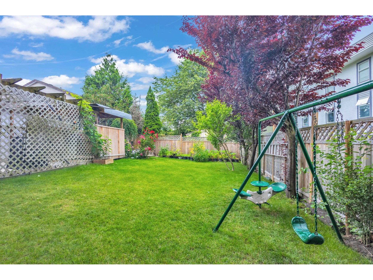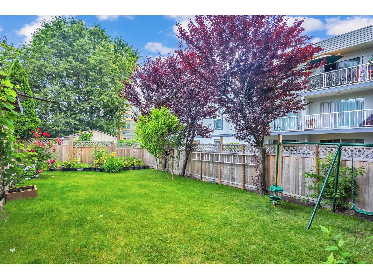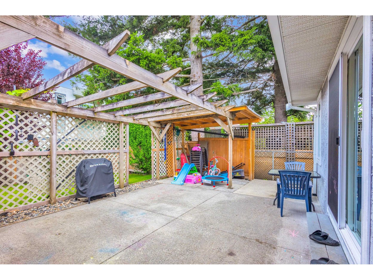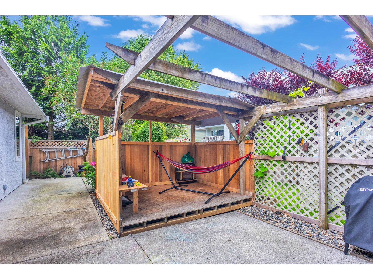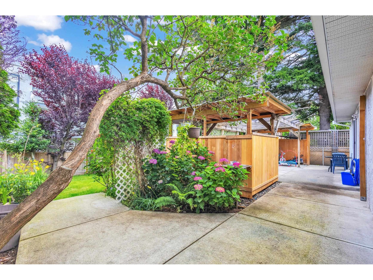2 Bedroom
2 Bathroom
1,350 ft2
Ranch
Fireplace
Forced Air
$900,000
Step into comfort and convenience with this charming 2-bedroom, 2-bath residence tucked away on a peaceful cul-de-sac. Ideally located close to transit, schools, and shopping, this inviting home offers a blend of functionality and style. Highlights include a generous double garage, ample parking space, and attractive front landscaping that adds to the welcoming exterior. Inside, you'll find an airy, open-concept layout with a modernized kitchen, cozy gas fireplace, and plenty of room to relax or entertain. The fully enclosed backyard provides a private oasis, perfect for gardening enthusiasts. All this, without the burden of strata fees, in a highly desirable neighborhood! (id:62739)
Property Details
|
MLS® Number
|
R3020323 |
|
Property Type
|
Single Family |
Building
|
Bathroom Total
|
2 |
|
Bedrooms Total
|
2 |
|
Appliances
|
Washer, Dryer, Refrigerator, Stove, Dishwasher |
|
Architectural Style
|
Ranch |
|
Basement Type
|
Crawl Space |
|
Constructed Date
|
1989 |
|
Construction Style Attachment
|
Detached |
|
Fireplace Present
|
Yes |
|
Fireplace Total
|
1 |
|
Heating Fuel
|
Natural Gas |
|
Heating Type
|
Forced Air |
|
Stories Total
|
1 |
|
Size Interior
|
1,350 Ft2 |
|
Type
|
House |
Parking
Land
|
Acreage
|
No |
|
Size Depth
|
108 Ft |
|
Size Frontage
|
49 Ft |
|
Size Irregular
|
0.12 |
|
Size Total
|
0.12 Ac |
|
Size Total Text
|
0.12 Ac |
Rooms
| Level |
Type |
Length |
Width |
Dimensions |
|
Main Level |
Kitchen |
13 ft ,5 in |
9 ft ,6 in |
13 ft ,5 in x 9 ft ,6 in |
|
Main Level |
Dining Room |
13 ft |
8 ft ,6 in |
13 ft x 8 ft ,6 in |
|
Main Level |
Family Room |
13 ft ,5 in |
13 ft ,6 in |
13 ft ,5 in x 13 ft ,6 in |
|
Main Level |
Primary Bedroom |
13 ft ,5 in |
12 ft |
13 ft ,5 in x 12 ft |
|
Main Level |
Bedroom 2 |
12 ft |
11 ft |
12 ft x 11 ft |
|
Main Level |
Living Room |
16 ft |
13 ft |
16 ft x 13 ft |
|
Main Level |
Laundry Room |
6 ft |
5 ft ,6 in |
6 ft x 5 ft ,6 in |
https://www.realtor.ca/real-estate/28524020/45763-timothy-avenue-vedder-crossing-chilliwack

