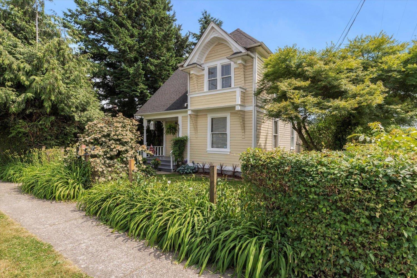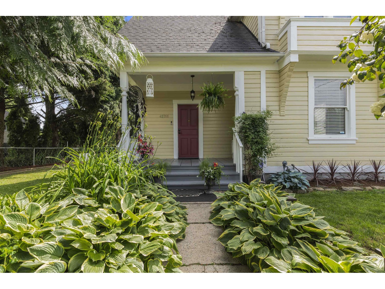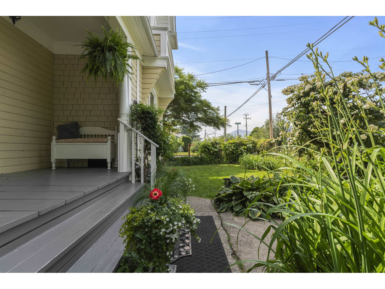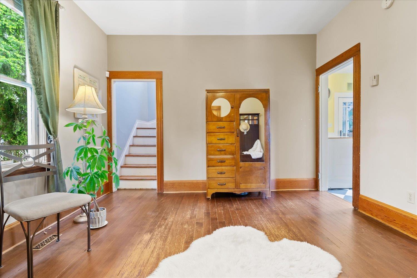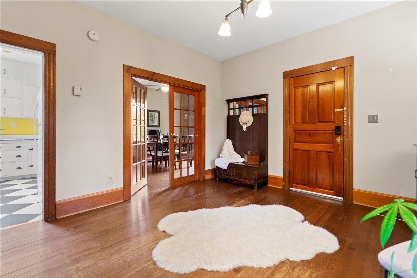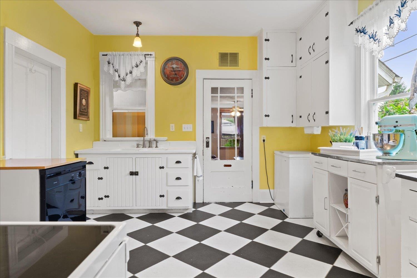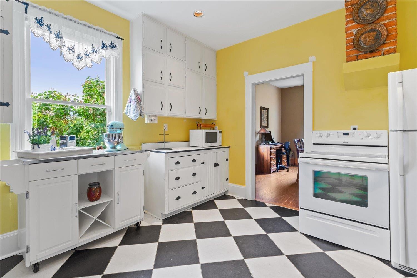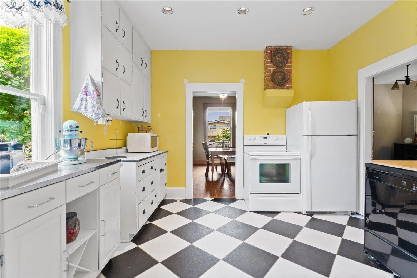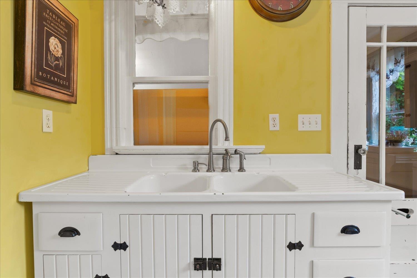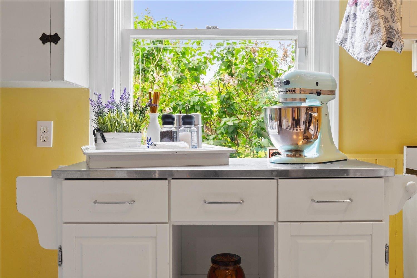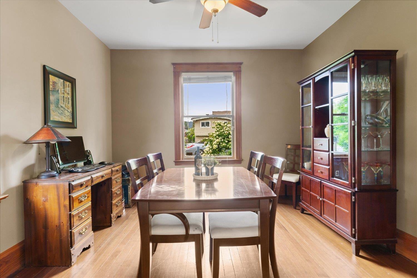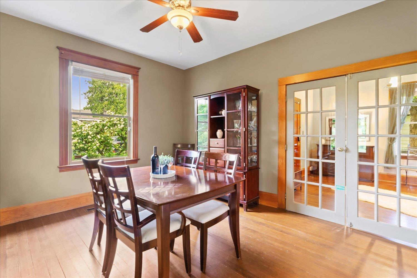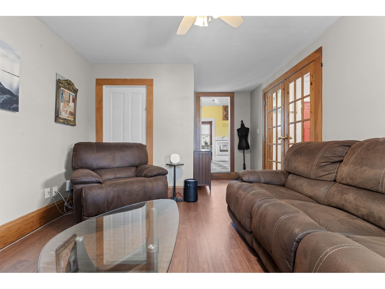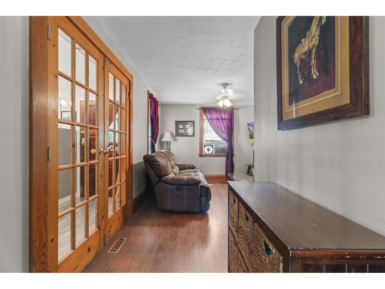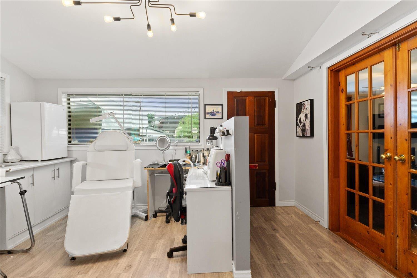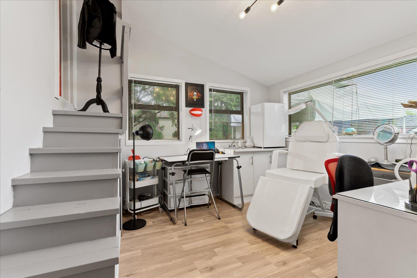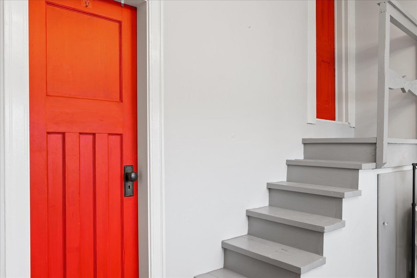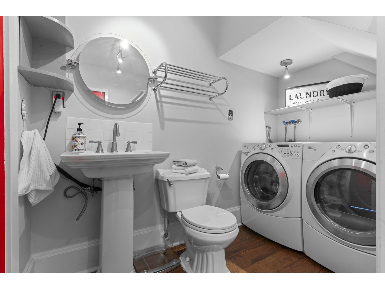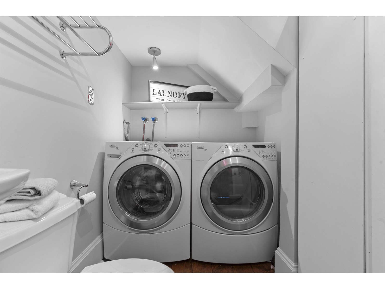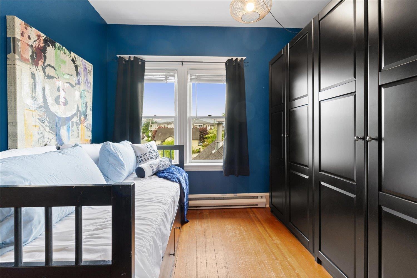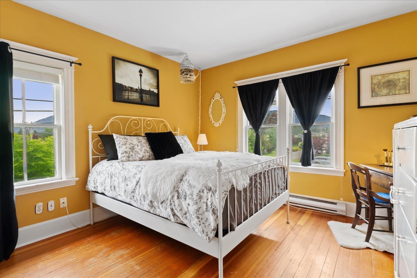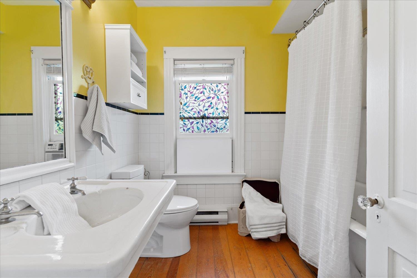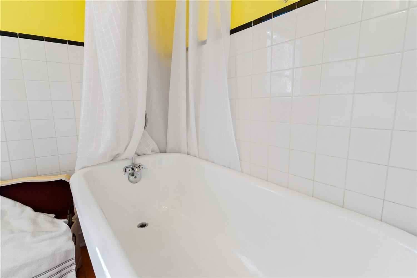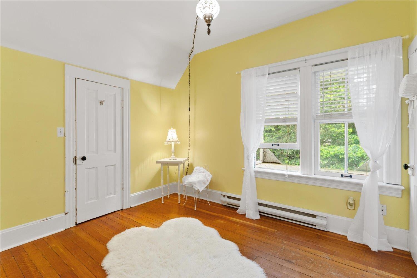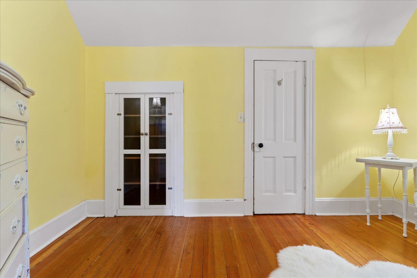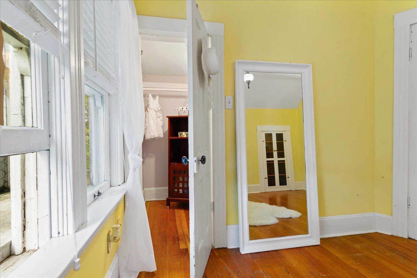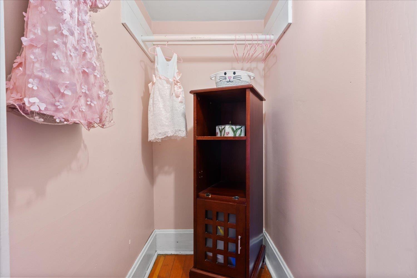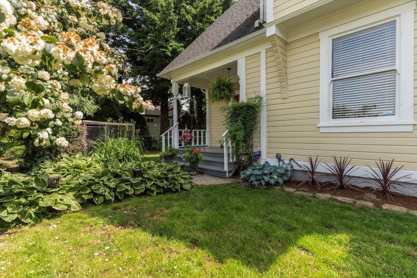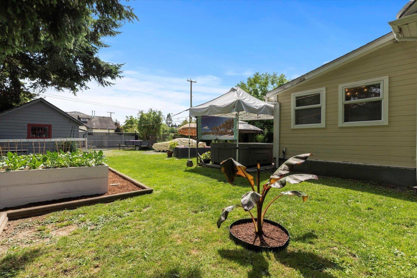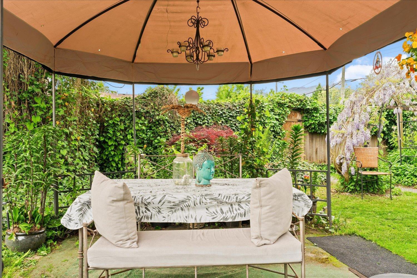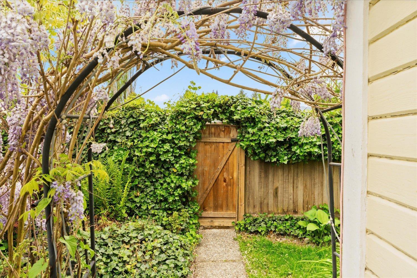3 Bedroom
2 Bathroom
1,794 ft2
Forced Air
$874,900
Welcome to your Edwardian dream home on an 8,052 sq ft lot with lane access & back yard shed. Home is located close to schools, hospital & the 1881 district of downtown Chilliwack. Boasting over 1700 square ft of 3 beds, great room, family and flex room and1.5 bathrooms allows space for everyone. The kitchen, hardwood floors and trim are all original! Laundry is right off the kitchen! High ceilings & sunlit rooms plus a formal dining room tucked in with glass French doors offer a warm place to gather. A sweet carousel stair case with peek-a boo door and a bedroom built in continue the charm. There is a reglazed claw foot tub that sits in a sun filled bathroom with window! This wont last!!!! * PREC - Personal Real Estate Corporation (id:62739)
Property Details
|
MLS® Number
|
R3003004 |
|
Property Type
|
Single Family |
Building
|
Bathroom Total
|
2 |
|
Bedrooms Total
|
3 |
|
Amenities
|
Laundry - In Suite |
|
Appliances
|
Washer, Dryer, Refrigerator, Stove, Dishwasher |
|
Basement Type
|
None |
|
Constructed Date
|
1909 |
|
Construction Style Attachment
|
Detached |
|
Fixture
|
Drapes/window Coverings |
|
Heating Fuel
|
Natural Gas |
|
Heating Type
|
Forced Air |
|
Stories Total
|
2 |
|
Size Interior
|
1,794 Ft2 |
|
Type
|
House |
Parking
Land
|
Acreage
|
No |
|
Size Depth
|
122 Ft |
|
Size Frontage
|
66 Ft |
|
Size Irregular
|
8052 |
|
Size Total
|
8052 Sqft |
|
Size Total Text
|
8052 Sqft |
Rooms
| Level |
Type |
Length |
Width |
Dimensions |
|
Above |
Primary Bedroom |
11 ft ,6 in |
12 ft ,1 in |
11 ft ,6 in x 12 ft ,1 in |
|
Above |
Bedroom 2 |
11 ft ,7 in |
12 ft ,5 in |
11 ft ,7 in x 12 ft ,5 in |
|
Above |
Bedroom 3 |
12 ft ,3 in |
10 ft ,8 in |
12 ft ,3 in x 10 ft ,8 in |
|
Above |
Attic (finished) |
12 ft ,5 in |
6 ft ,2 in |
12 ft ,5 in x 6 ft ,2 in |
|
Main Level |
Foyer |
12 ft ,3 in |
13 ft ,7 in |
12 ft ,3 in x 13 ft ,7 in |
|
Main Level |
Dining Room |
11 ft ,7 in |
13 ft ,7 in |
11 ft ,7 in x 13 ft ,7 in |
|
Main Level |
Kitchen |
11 ft ,6 in |
13 ft ,4 in |
11 ft ,6 in x 13 ft ,4 in |
|
Main Level |
Flex Space |
14 ft |
11 ft ,3 in |
14 ft x 11 ft ,3 in |
|
Main Level |
Living Room |
11 ft ,1 in |
17 ft ,7 in |
11 ft ,1 in x 17 ft ,7 in |
|
Main Level |
Utility Room |
3 ft ,8 in |
5 ft ,8 in |
3 ft ,8 in x 5 ft ,8 in |
https://www.realtor.ca/real-estate/28317482/45766-reece-avenue-chilliwack-proper-west-chilliwack

