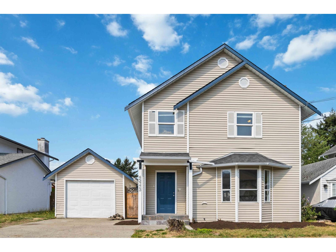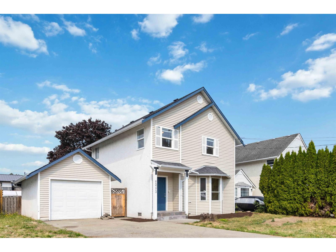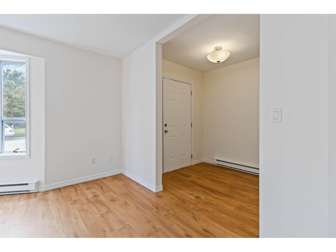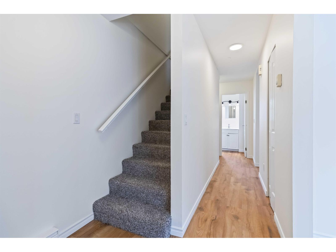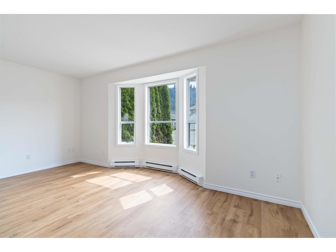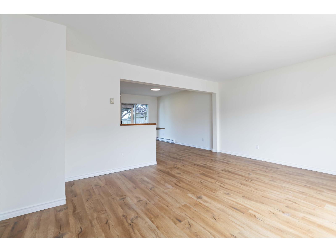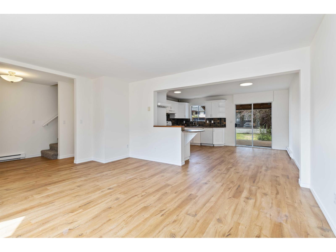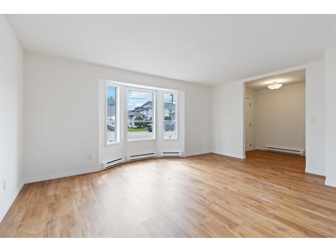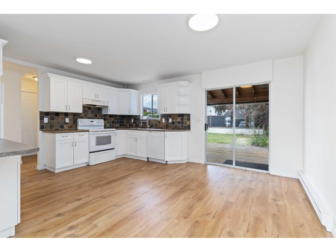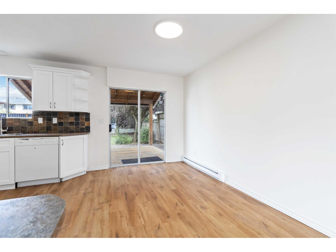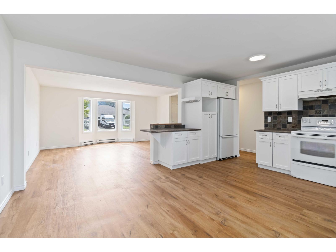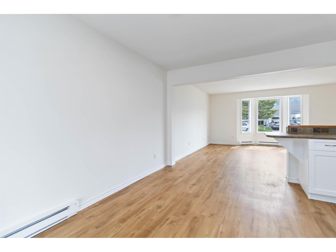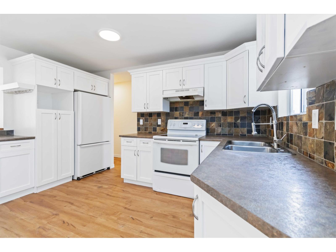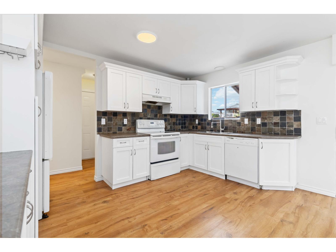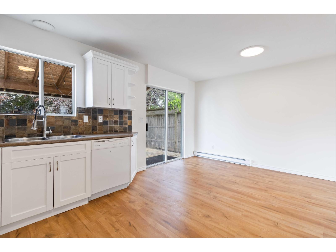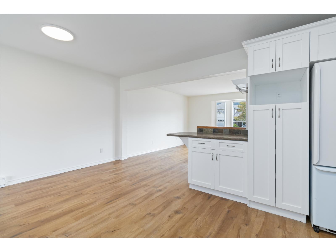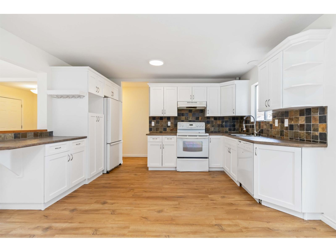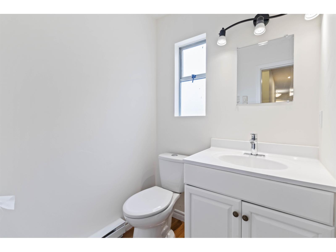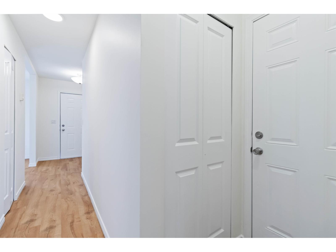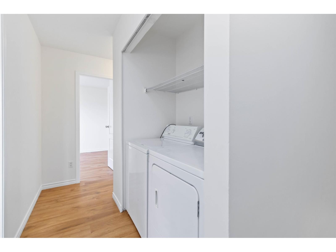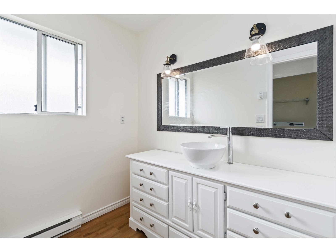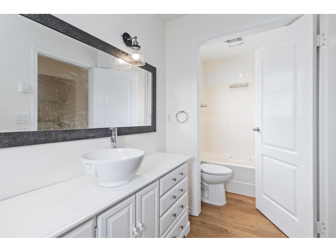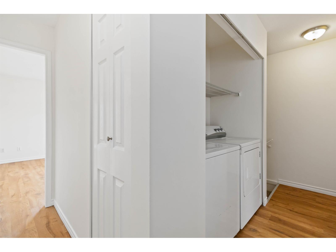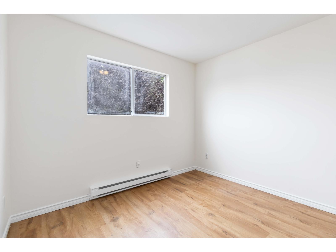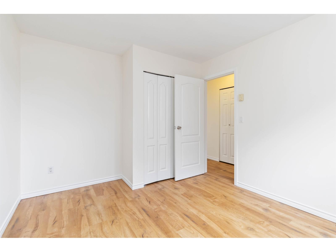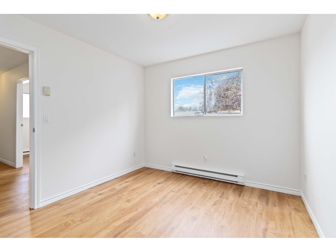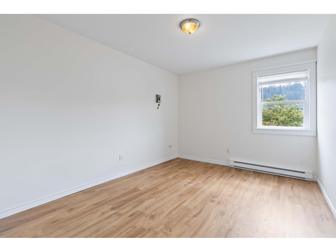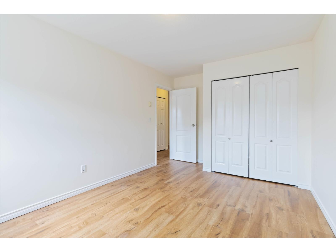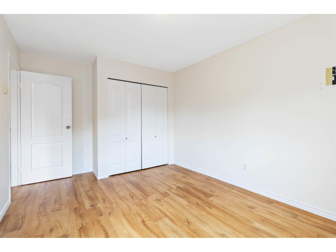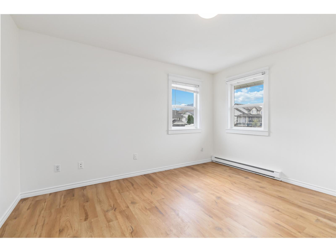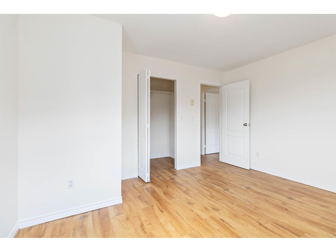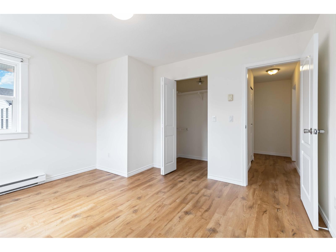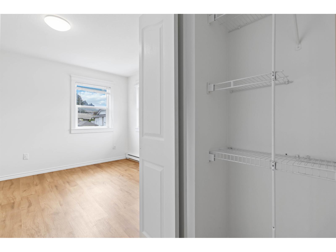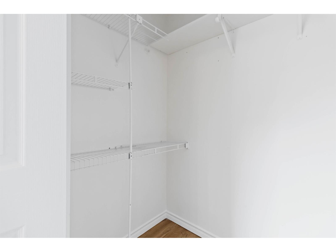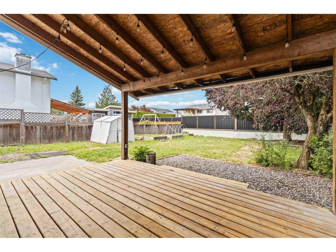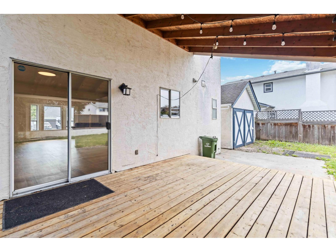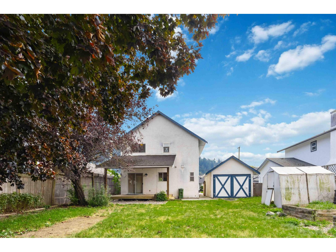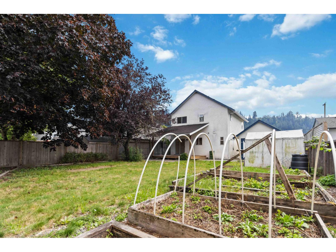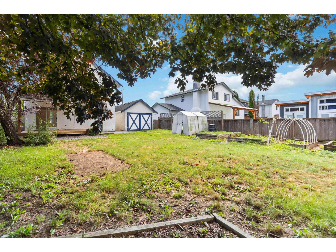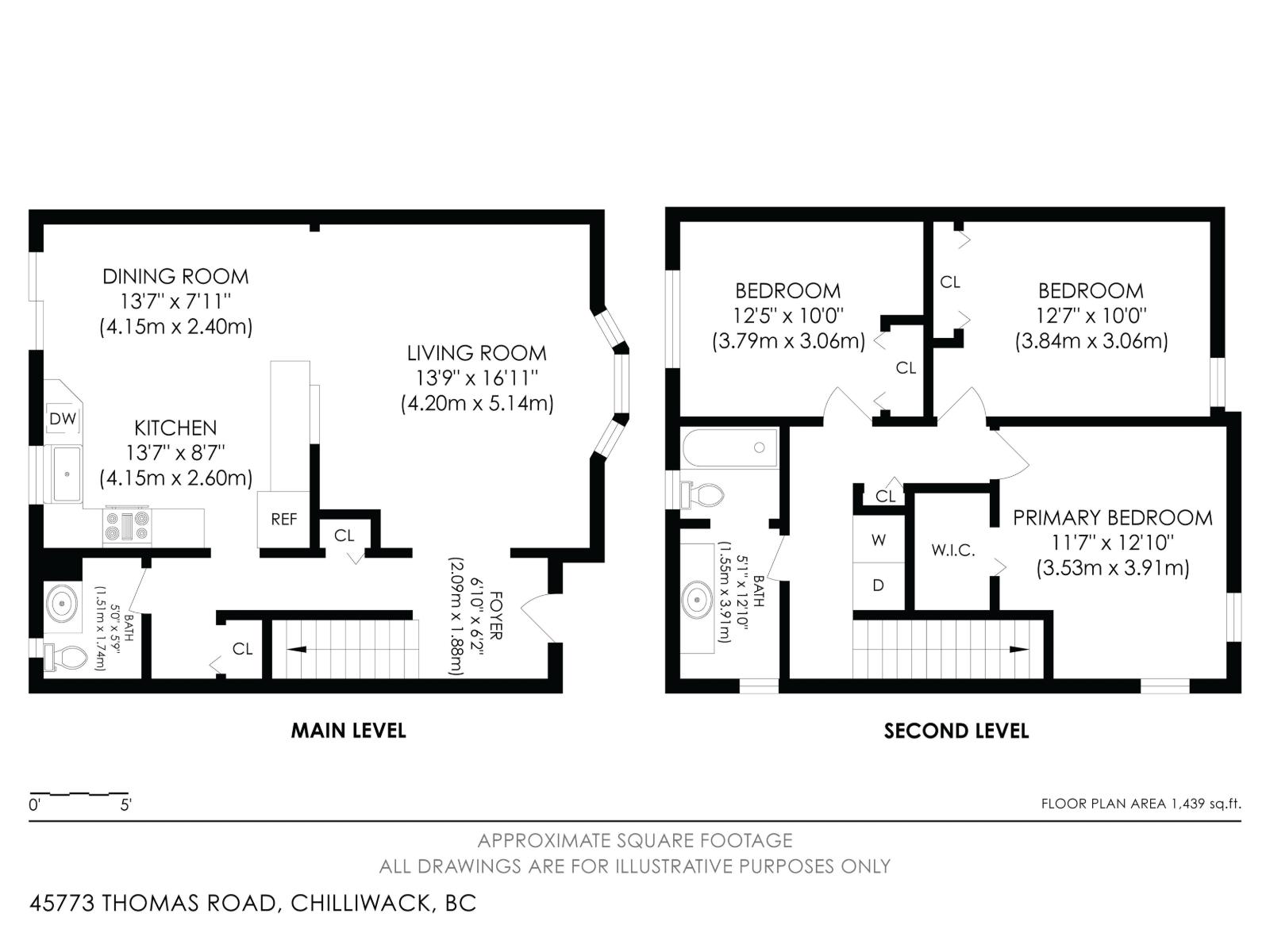(778) 227-9000
beckyzhou.hill@gmail.com
45773 Thomas Road, Vedder Crossing Chilliwack, British Columbia V2R 3N3
3 Bedroom
2 Bathroom
1,439 ft2
Baseboard Heaters
$799,000
Centrally located just steps from GW Graham Secondary School, restaurants, groceries and shops. This freshly renovated home has new flooring on both floors and durable carpet on stairs. Freshly painted throughout as well as refinished kitchen cabinets. Bright and open floor plan suitable for family living. Large semi-covered deck for year round use. Fully fenced backyard complete with raised garden beds and a greenhouse, ideal for the gardening enthusiast. Detached single garage with workbench and cabinets makes a great space for projects or hobbies. Easy to show, book your viewing today! (id:62739)
Property Details
| MLS® Number | R3041841 |
| Property Type | Single Family |
Building
| Bathroom Total | 2 |
| Bedrooms Total | 3 |
| Appliances | Washer, Dryer, Refrigerator, Stove, Dishwasher |
| Basement Type | None |
| Constructed Date | 1985 |
| Construction Style Attachment | Detached |
| Fixture | Drapes/window Coverings |
| Heating Fuel | Electric |
| Heating Type | Baseboard Heaters |
| Stories Total | 2 |
| Size Interior | 1,439 Ft2 |
| Type | House |
Parking
| Detached Garage | |
| Open |
Land
| Acreage | No |
| Size Depth | 111 Ft |
| Size Frontage | 49 Ft |
| Size Irregular | 5485 |
| Size Total | 5485 Sqft |
| Size Total Text | 5485 Sqft |
Rooms
| Level | Type | Length | Width | Dimensions |
|---|---|---|---|---|
| Above | Primary Bedroom | 12 ft ,8 in | 11 ft ,7 in | 12 ft ,8 in x 11 ft ,7 in |
| Above | Bedroom 2 | 12 ft ,5 in | 10 ft | 12 ft ,5 in x 10 ft |
| Above | Bedroom 3 | 12 ft ,4 in | 10 ft | 12 ft ,4 in x 10 ft |
| Main Level | Kitchen | 13 ft ,5 in | 8 ft ,7 in | 13 ft ,5 in x 8 ft ,7 in |
| Main Level | Living Room | 13 ft ,7 in | 16 ft ,1 in | 13 ft ,7 in x 16 ft ,1 in |
| Main Level | Foyer | 6 ft ,8 in | 6 ft ,2 in | 6 ft ,8 in x 6 ft ,2 in |
| Main Level | Dining Room | 13 ft ,5 in | 7 ft ,1 in | 13 ft ,5 in x 7 ft ,1 in |
https://www.realtor.ca/real-estate/28799168/45773-thomas-road-vedder-crossing-chilliwack
Contact Us
Contact us for more information

