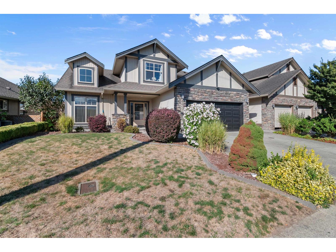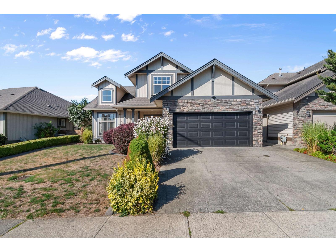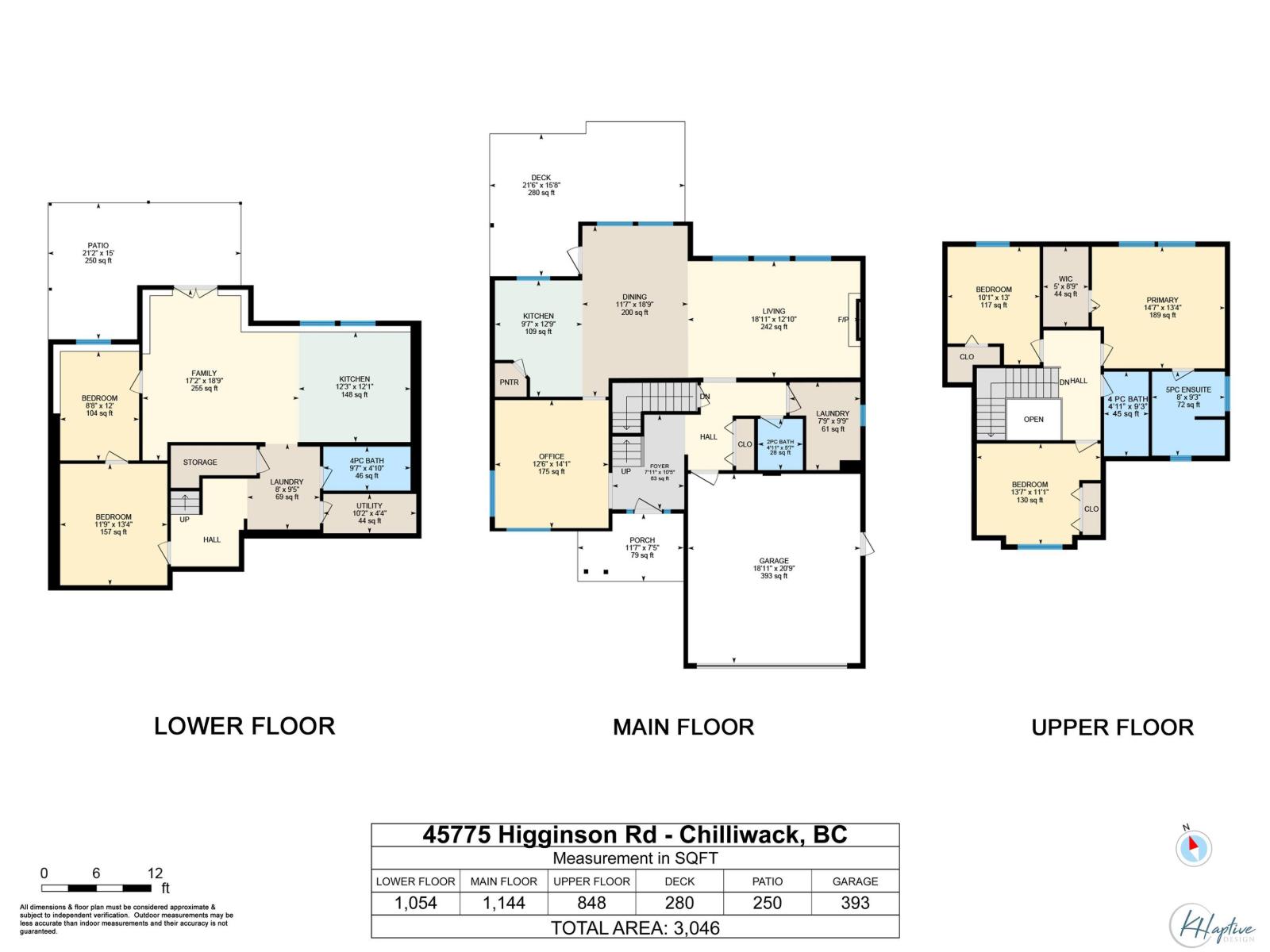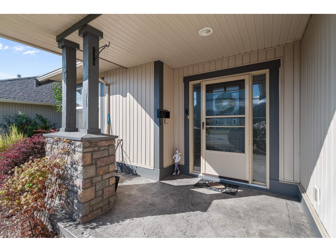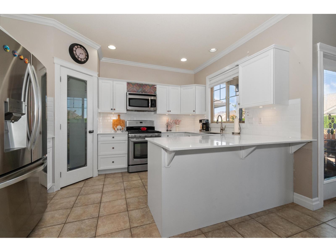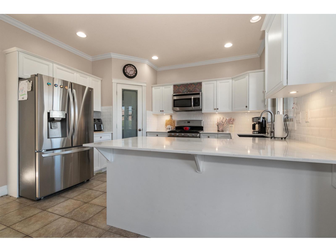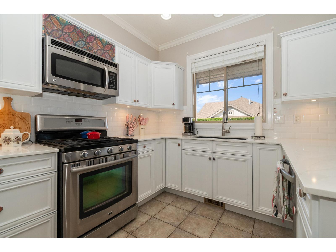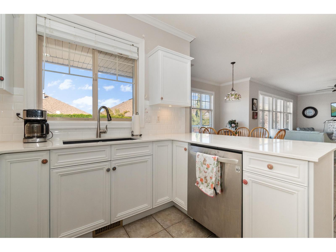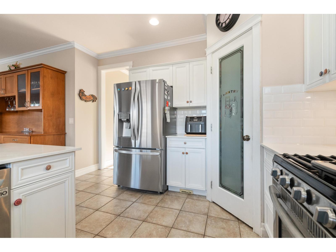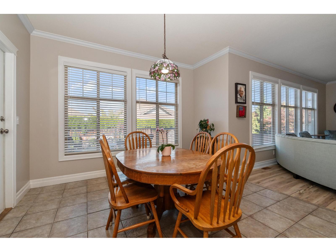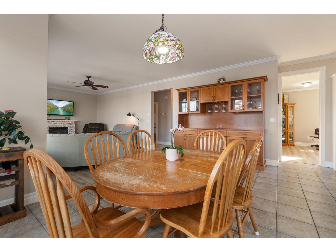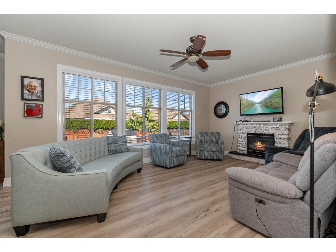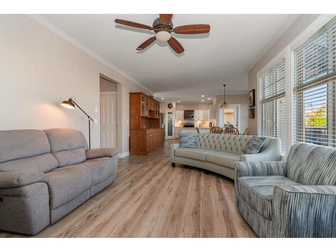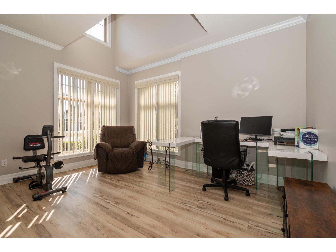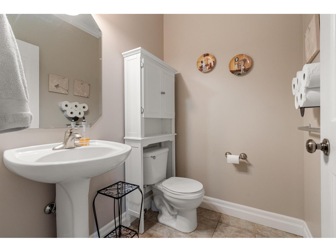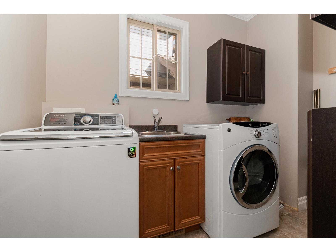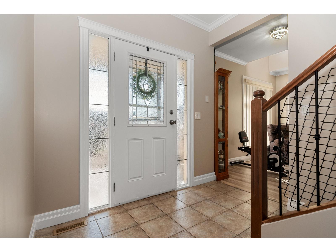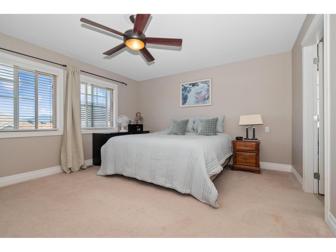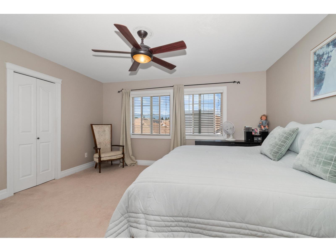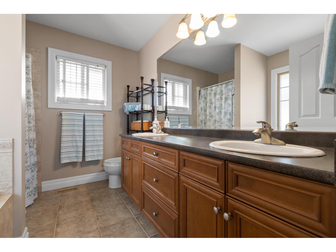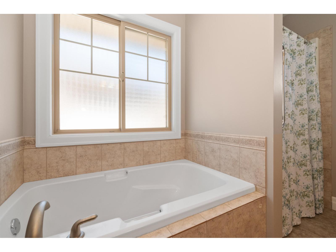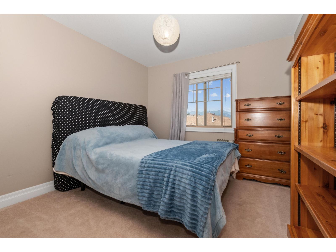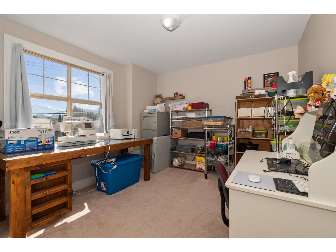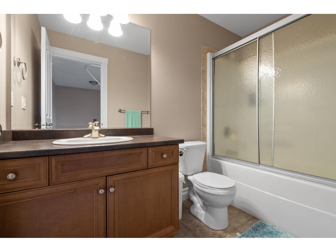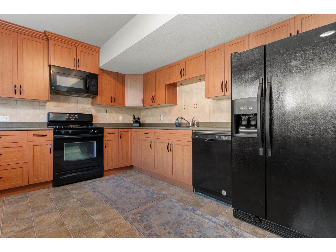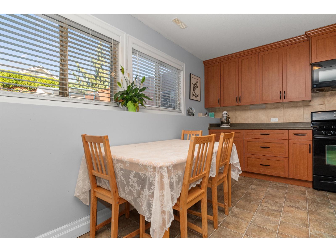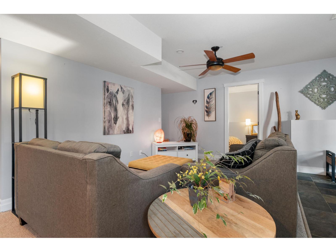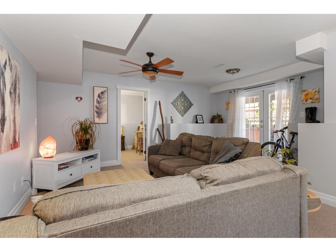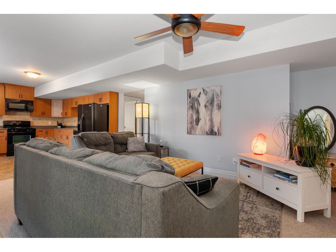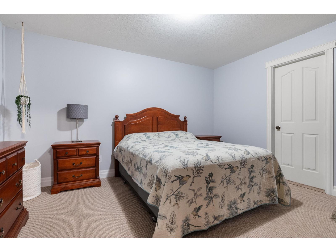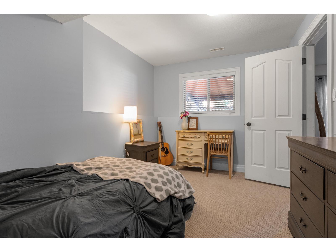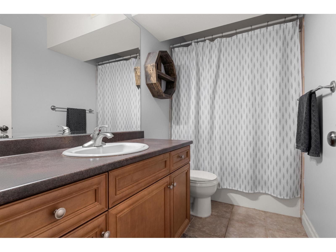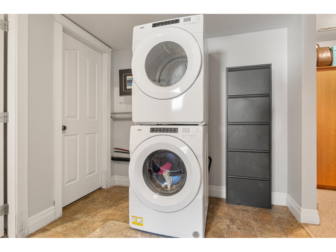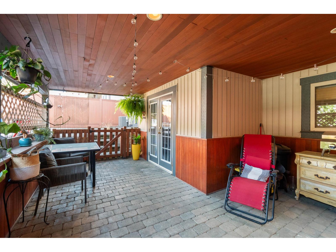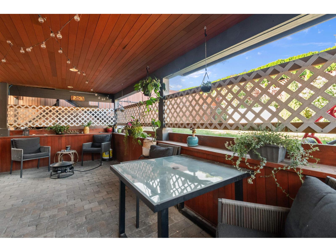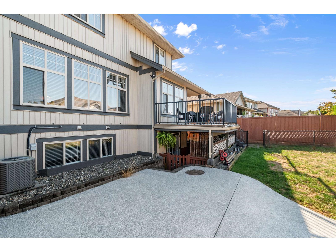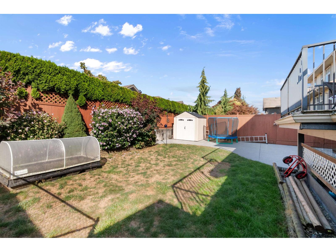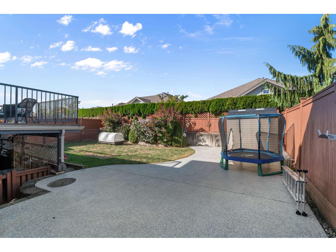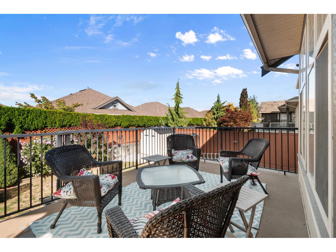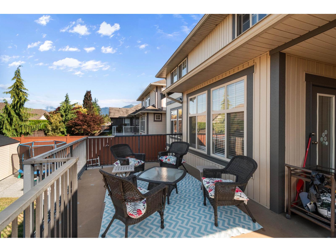45775 Higginson Road, Sardis South Chilliwack, British Columbia V2R 2C7
$1,094,900
Welcome to this beautiful Sardis Park home! Offering 3 spacious bdrms, 2.5 baths, a bright & inviting open-concept layout & a large living/family room perfect for family gatherings; ideal for comfortable everyday living. The modern kitchen has been tastefully updated & flows seamlessly onto a generous patio -perfect for entertaining or enjoying quiet evenings outdoors. The fully fenced yard provides both privacy & security, while abundant parking ensures room for all your vehicles, RV. A large 1 bdrm w/den, self-contained suite w/own laundry & sep entrance offers excellent flexibility for extended family or mortgage helper potential. Walking distance to all levels of highly rated schools & golf course. So much to offer, this Sardis Park gem is move-in ready & waiting for you! (id:62739)
Open House
This property has open houses!
1:30 pm
Ends at:3:30 pm
Property Details
| MLS® Number | R3048760 |
| Property Type | Single Family |
| View Type | Mountain View |
Building
| Bathroom Total | 4 |
| Bedrooms Total | 5 |
| Appliances | Washer, Dryer, Refrigerator, Stove, Dishwasher |
| Basement Development | Finished |
| Basement Type | Unknown (finished) |
| Constructed Date | 2005 |
| Construction Style Attachment | Detached |
| Cooling Type | Central Air Conditioning |
| Fireplace Present | Yes |
| Fireplace Total | 1 |
| Fixture | Drapes/window Coverings |
| Heating Fuel | Natural Gas |
| Heating Type | Forced Air |
| Stories Total | 3 |
| Size Interior | 3,046 Ft2 |
| Type | House |
Parking
| Garage | 2 |
| Open | |
| R V |
Land
| Acreage | No |
| Size Depth | 100 Ft |
| Size Frontage | 42 Ft ,8 In |
| Size Irregular | 5027 |
| Size Total | 5027 Sqft |
| Size Total Text | 5027 Sqft |
Rooms
| Level | Type | Length | Width | Dimensions |
|---|---|---|---|---|
| Above | Primary Bedroom | 14 ft ,5 in | 13 ft ,4 in | 14 ft ,5 in x 13 ft ,4 in |
| Above | Other | 8 ft ,7 in | 5 ft | 8 ft ,7 in x 5 ft |
| Above | Bedroom 2 | 13 ft ,5 in | 11 ft ,1 in | 13 ft ,5 in x 11 ft ,1 in |
| Above | Bedroom 3 | 13 ft | 10 ft ,1 in | 13 ft x 10 ft ,1 in |
| Lower Level | Kitchen | 12 ft ,2 in | 12 ft ,1 in | 12 ft ,2 in x 12 ft ,1 in |
| Lower Level | Family Room | 18 ft ,7 in | 17 ft ,2 in | 18 ft ,7 in x 17 ft ,2 in |
| Lower Level | Laundry Room | 9 ft ,4 in | 8 ft | 9 ft ,4 in x 8 ft |
| Lower Level | Utility Room | 10 ft ,1 in | 4 ft ,4 in | 10 ft ,1 in x 4 ft ,4 in |
| Lower Level | Bedroom 4 | 13 ft ,3 in | 11 ft ,9 in | 13 ft ,3 in x 11 ft ,9 in |
| Lower Level | Bedroom 5 | 12 ft | 8 ft ,8 in | 12 ft x 8 ft ,8 in |
| Main Level | Kitchen | 12 ft ,7 in | 9 ft ,7 in | 12 ft ,7 in x 9 ft ,7 in |
| Main Level | Living Room | 18 ft ,9 in | 12 ft ,1 in | 18 ft ,9 in x 12 ft ,1 in |
| Main Level | Dining Room | 18 ft ,7 in | 11 ft ,7 in | 18 ft ,7 in x 11 ft ,7 in |
| Main Level | Office | 14 ft ,3 in | 12 ft ,6 in | 14 ft ,3 in x 12 ft ,6 in |
| Main Level | Laundry Room | 9 ft ,7 in | 7 ft ,9 in | 9 ft ,7 in x 7 ft ,9 in |
| Main Level | Foyer | 10 ft ,4 in | 7 ft ,1 in | 10 ft ,4 in x 7 ft ,1 in |
https://www.realtor.ca/real-estate/28872046/45775-higginson-road-sardis-south-chilliwack
Contact Us
Contact us for more information

