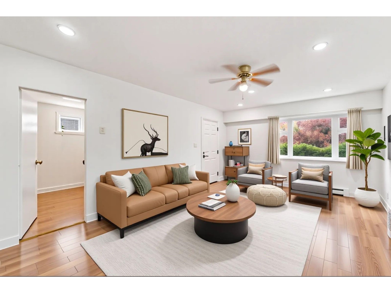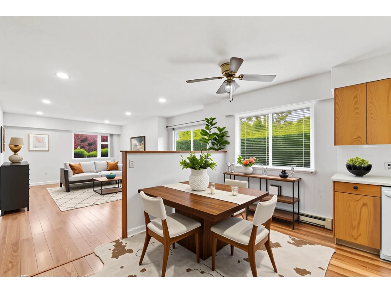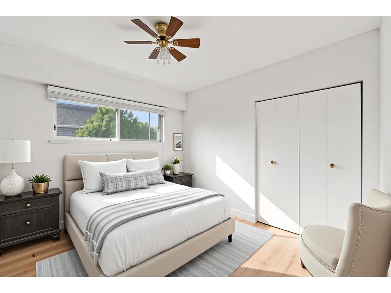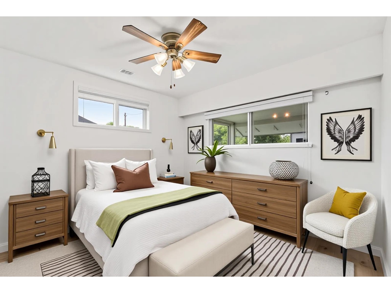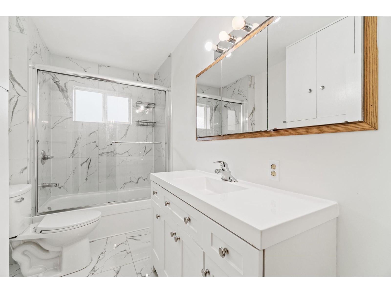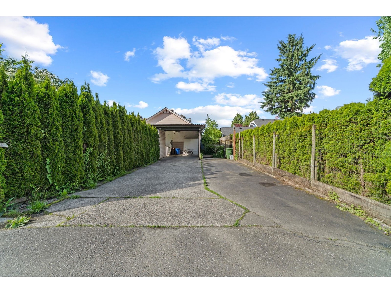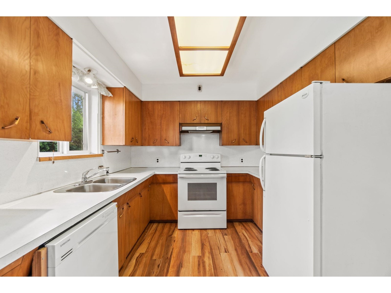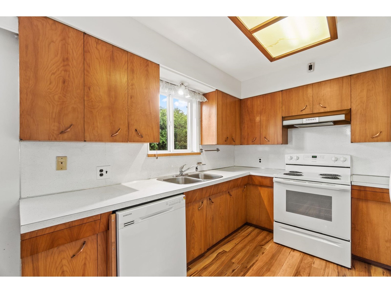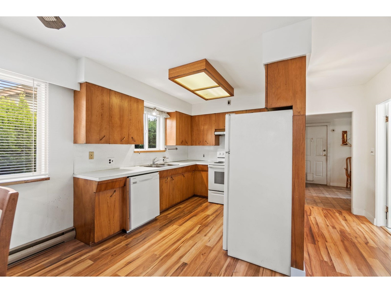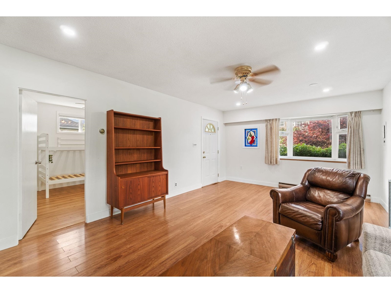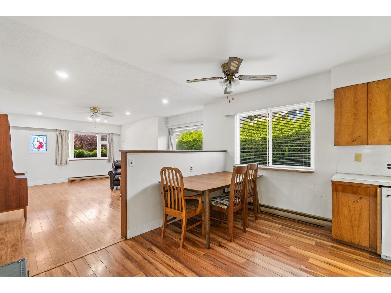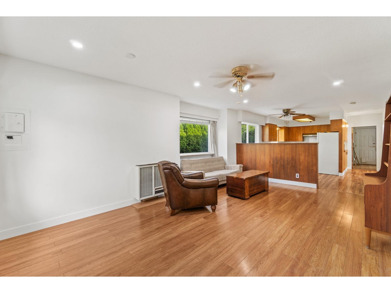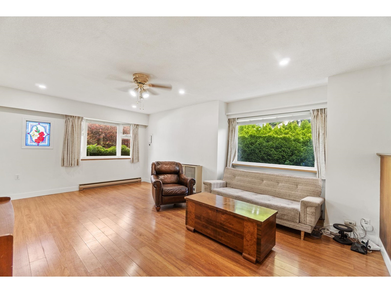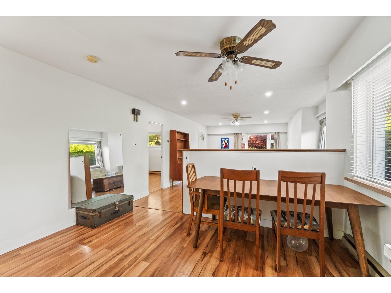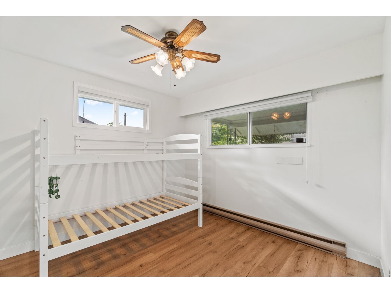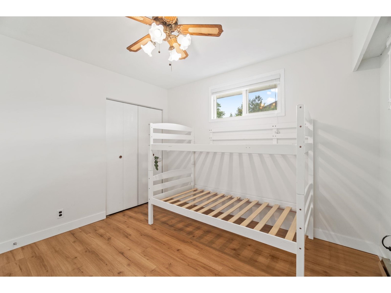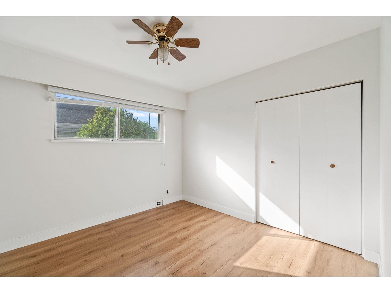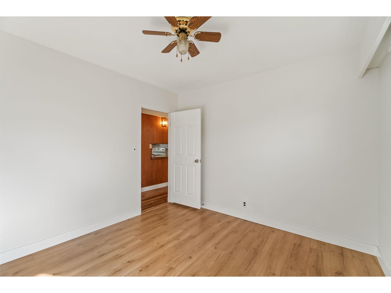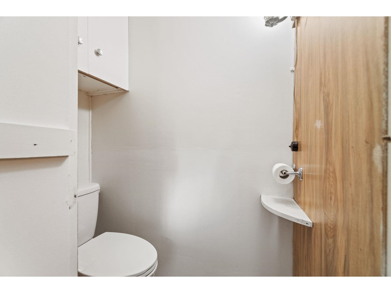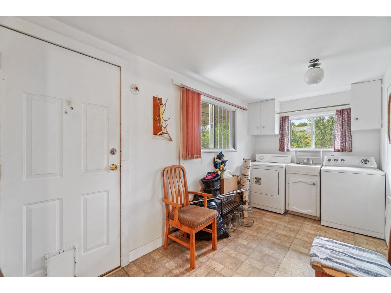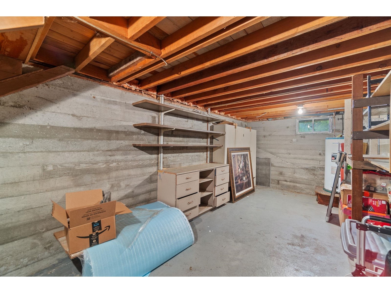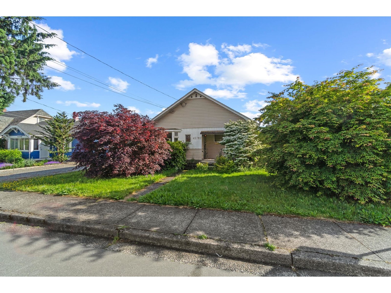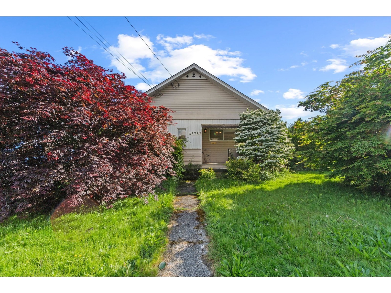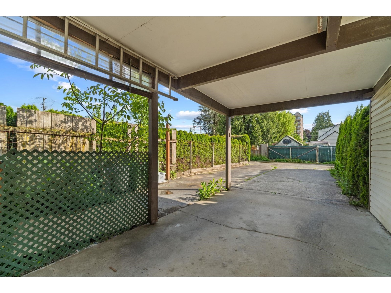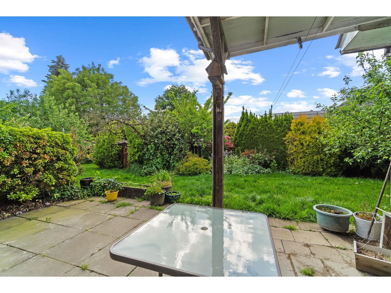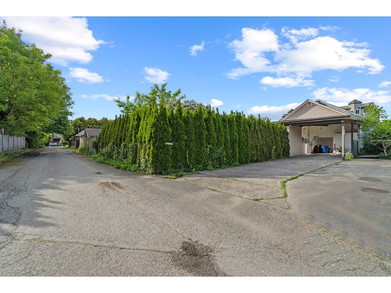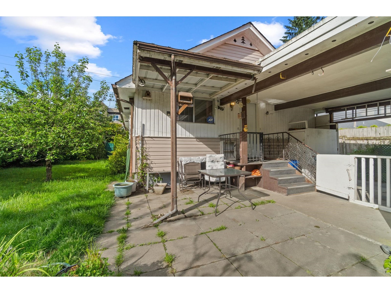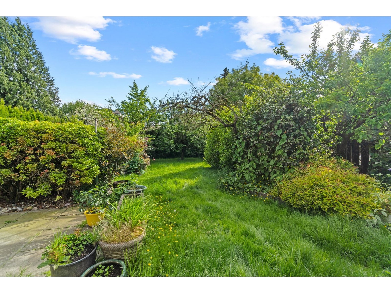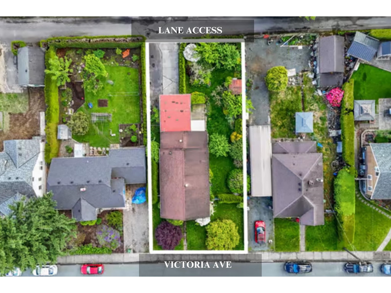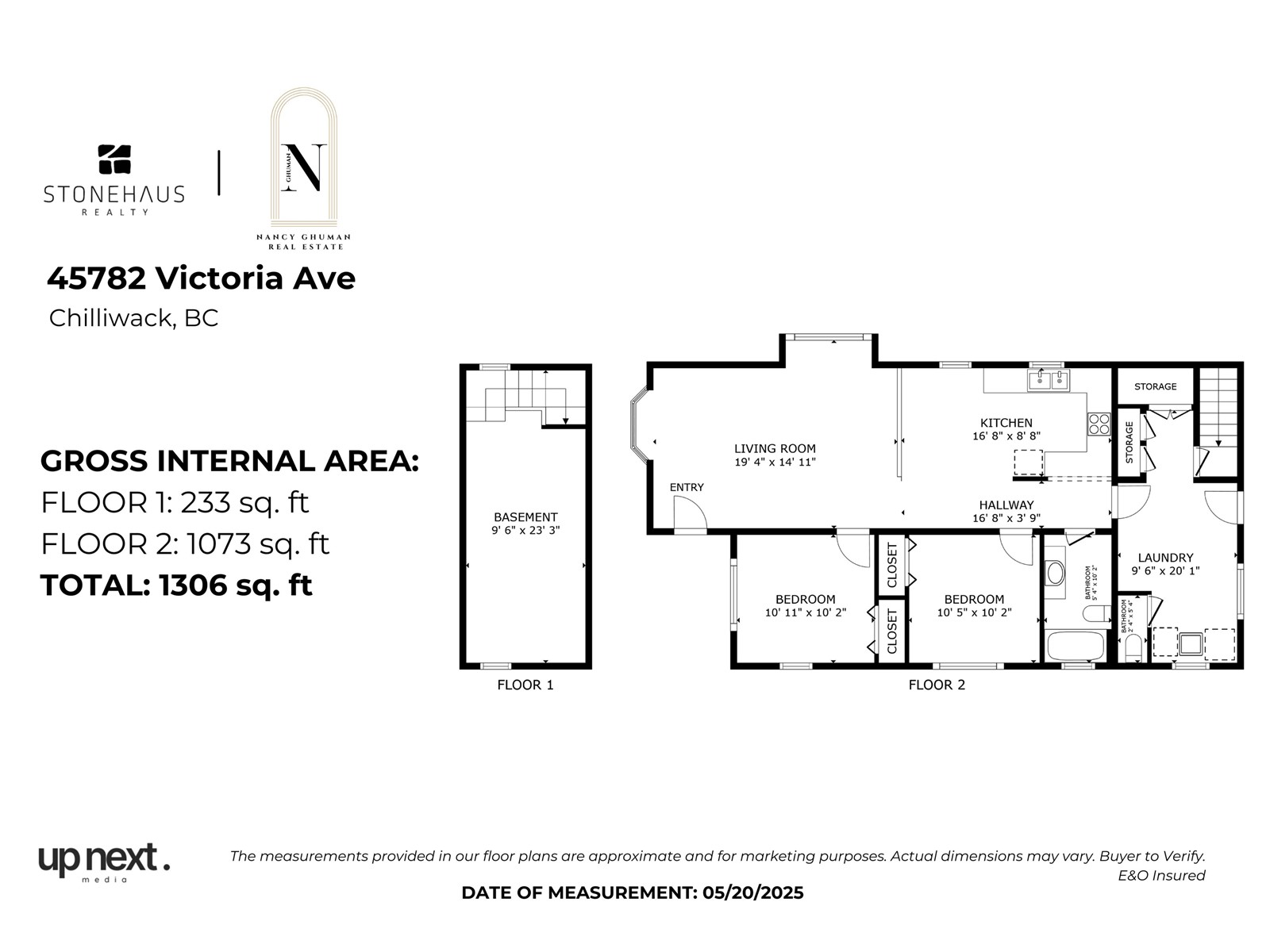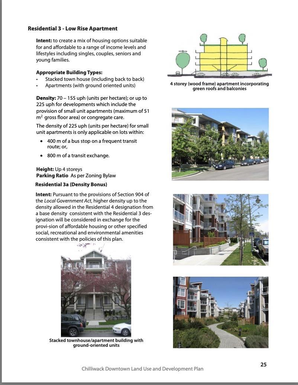2 Bedroom
2 Bathroom
1,306 ft2
Baseboard Heaters
$749,999
This very well-maintained home offers fresh paint, new blinds, and a newly renovated modern bathroom. Featuring 2 bedrooms with potential to add a 3rd bedroom , 1.5 bathrooms, and an unfinished basement ready for your personal touch, this home is perfect for first-time buyers or savvy investors.Sitting on a 7,065 sq ft lot, this property is zoned RESIDENTIAL-3 under the OCP, allowing for townhomes or low-rise apartments (70"“135 uph, up to 4 storeys). With lane access and located directly across from an existing apartment building, it presents exceptional redevelopment potential (subject to City approval).Whether you're looking to build, invest, or move in and enjoy, this is a rare opportunity in a fast-growing downtown neighborhood. (id:62739)
Property Details
|
MLS® Number
|
R3005948 |
|
Property Type
|
Single Family |
|
Storage Type
|
Storage |
|
View Type
|
Mountain View |
Building
|
Bathroom Total
|
2 |
|
Bedrooms Total
|
2 |
|
Appliances
|
Refrigerator, Stove |
|
Basement Development
|
Partially Finished |
|
Basement Type
|
Unknown (partially Finished) |
|
Constructed Date
|
9999 |
|
Construction Style Attachment
|
Detached |
|
Heating Fuel
|
Electric |
|
Heating Type
|
Baseboard Heaters |
|
Stories Total
|
2 |
|
Size Interior
|
1,306 Ft2 |
|
Type
|
House |
Parking
Land
|
Acreage
|
No |
|
Size Frontage
|
58 Ft |
|
Size Irregular
|
7065 |
|
Size Total
|
7065 Sqft |
|
Size Total Text
|
7065 Sqft |
Rooms
| Level |
Type |
Length |
Width |
Dimensions |
|
Basement |
Other |
9 ft ,5 in |
23 ft ,3 in |
9 ft ,5 in x 23 ft ,3 in |
|
Main Level |
Living Room |
19 ft ,3 in |
14 ft ,1 in |
19 ft ,3 in x 14 ft ,1 in |
|
Main Level |
Kitchen |
16 ft ,6 in |
8 ft ,8 in |
16 ft ,6 in x 8 ft ,8 in |
|
Main Level |
Other |
16 ft ,6 in |
3 ft ,9 in |
16 ft ,6 in x 3 ft ,9 in |
|
Main Level |
Bedroom 2 |
10 ft ,9 in |
10 ft ,2 in |
10 ft ,9 in x 10 ft ,2 in |
|
Main Level |
Bedroom 3 |
10 ft ,4 in |
10 ft ,2 in |
10 ft ,4 in x 10 ft ,2 in |
|
Main Level |
Laundry Room |
9 ft ,5 in |
20 ft ,1 in |
9 ft ,5 in x 20 ft ,1 in |
https://www.realtor.ca/real-estate/28351781/45782-victoria-avenue-chilliwack-proper-west-chilliwack

