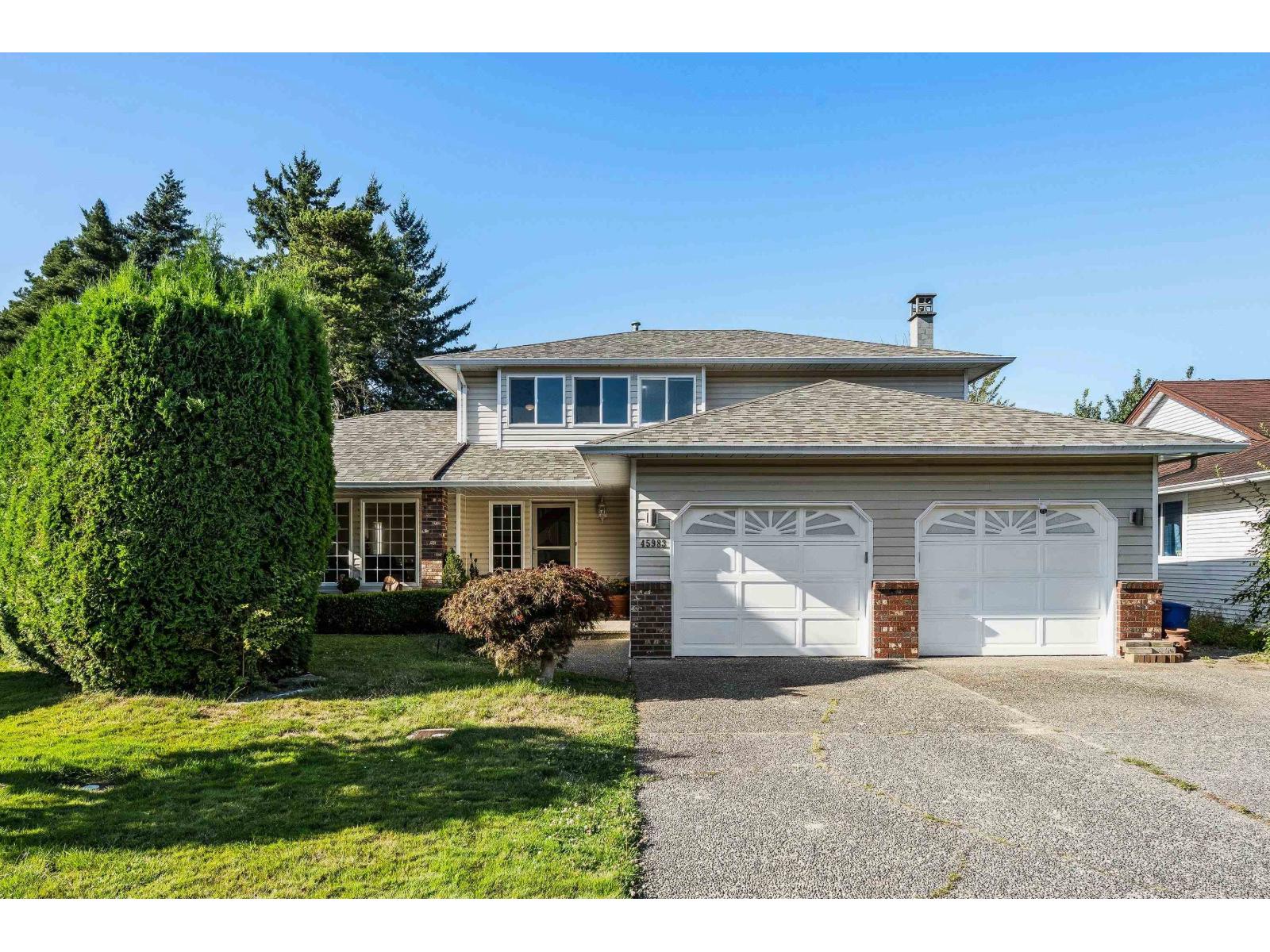4 Bedroom
3 Bathroom
2,358 ft2
Fireplace
Outdoor Pool
Forced Air
$1,249,900
Beautiful 2 storey w/bsmnt Sardis home located in a quiet cul de sac on a fully fenced .22 acre. From the moment you step inside you can feel the warmth & quality around you. Picture windows w/mountain views, beautiful maple, oak & tiled floors, granite counters in the kitchen & bthrms, curved staircase leading up to a library & 3 spacious bedrooms and spa like primary ensuite. 4th Bedroom/Office located on main floor. The spacious kitchen has s/s appl incl new gas range w/dble oven, overlooks a step down family room w/gas fireplace leading out to a huge covered deck, above gr pool and raised garden beds. Extra sink in the garage for the fisherman in your life! SO MUCH more space in the bsmnt (6'5"height) that you can customize to suit your family's needs. LIVE YOUR BEST LIFE HERE! (id:62739)
Property Details
|
MLS® Number
|
R3039456 |
|
Property Type
|
Single Family |
|
Pool Type
|
Outdoor Pool |
|
Storage Type
|
Storage |
|
View Type
|
View |
Building
|
Bathroom Total
|
3 |
|
Bedrooms Total
|
4 |
|
Appliances
|
Washer, Dryer, Refrigerator, Stove, Dishwasher |
|
Basement Type
|
Full |
|
Constructed Date
|
1989 |
|
Construction Style Attachment
|
Detached |
|
Fireplace Present
|
Yes |
|
Fireplace Total
|
1 |
|
Fixture
|
Drapes/window Coverings |
|
Heating Fuel
|
Natural Gas |
|
Heating Type
|
Forced Air |
|
Stories Total
|
3 |
|
Size Interior
|
2,358 Ft2 |
|
Type
|
House |
Parking
Land
|
Acreage
|
No |
|
Size Frontage
|
38 Ft |
|
Size Irregular
|
9583 |
|
Size Total
|
9583 Sqft |
|
Size Total Text
|
9583 Sqft |
Rooms
| Level |
Type |
Length |
Width |
Dimensions |
|
Above |
Primary Bedroom |
15 ft ,3 in |
14 ft ,6 in |
15 ft ,3 in x 14 ft ,6 in |
|
Above |
Other |
6 ft ,7 in |
6 ft ,3 in |
6 ft ,7 in x 6 ft ,3 in |
|
Above |
Library |
12 ft |
10 ft ,2 in |
12 ft x 10 ft ,2 in |
|
Above |
Bedroom 3 |
12 ft ,3 in |
10 ft |
12 ft ,3 in x 10 ft |
|
Above |
Bedroom 4 |
12 ft ,1 in |
9 ft ,8 in |
12 ft ,1 in x 9 ft ,8 in |
|
Basement |
Workshop |
24 ft ,1 in |
12 ft ,5 in |
24 ft ,1 in x 12 ft ,5 in |
|
Basement |
Utility Room |
12 ft ,3 in |
6 ft ,3 in |
12 ft ,3 in x 6 ft ,3 in |
|
Basement |
Storage |
11 ft ,6 in |
4 ft ,9 in |
11 ft ,6 in x 4 ft ,9 in |
|
Basement |
Storage |
22 ft ,9 in |
11 ft ,3 in |
22 ft ,9 in x 11 ft ,3 in |
|
Basement |
Storage |
11 ft ,8 in |
13 ft ,9 in |
11 ft ,8 in x 13 ft ,9 in |
|
Basement |
Storage |
11 ft ,5 in |
12 ft ,4 in |
11 ft ,5 in x 12 ft ,4 in |
|
Main Level |
Foyer |
9 ft ,3 in |
5 ft |
9 ft ,3 in x 5 ft |
|
Main Level |
Living Room |
17 ft ,4 in |
13 ft ,2 in |
17 ft ,4 in x 13 ft ,2 in |
|
Main Level |
Dining Room |
14 ft ,8 in |
10 ft |
14 ft ,8 in x 10 ft |
|
Main Level |
Kitchen |
12 ft ,1 in |
10 ft |
12 ft ,1 in x 10 ft |
|
Main Level |
Eating Area |
11 ft ,5 in |
7 ft ,5 in |
11 ft ,5 in x 7 ft ,5 in |
|
Main Level |
Family Room |
16 ft ,3 in |
16 ft ,1 in |
16 ft ,3 in x 16 ft ,1 in |
|
Main Level |
Bedroom 2 |
11 ft ,1 in |
9 ft |
11 ft ,1 in x 9 ft |
|
Main Level |
Laundry Room |
8 ft ,5 in |
7 ft ,3 in |
8 ft ,5 in x 7 ft ,3 in |
https://www.realtor.ca/real-estate/28766279/45983-ivy-avenue-sardis-south-chilliwack










































