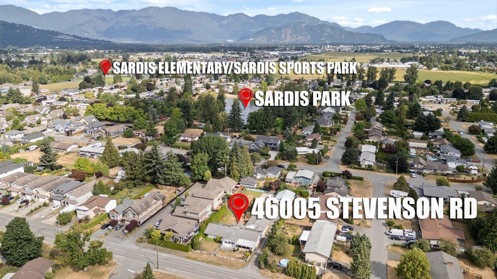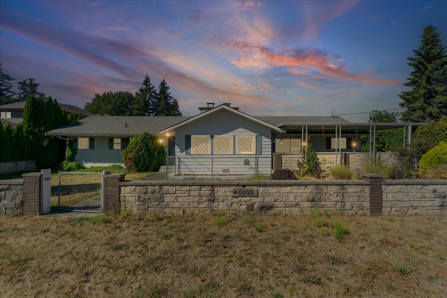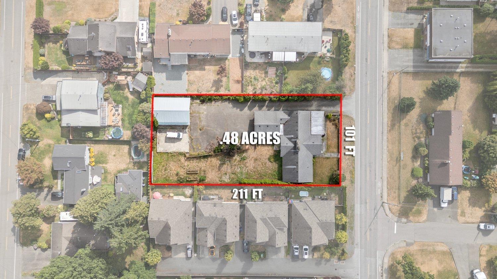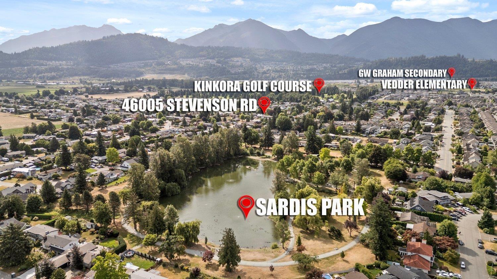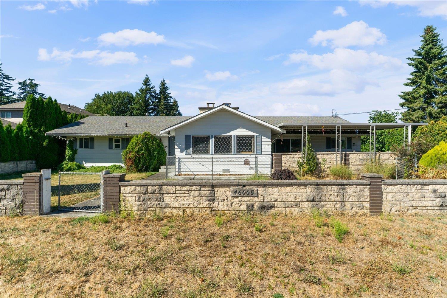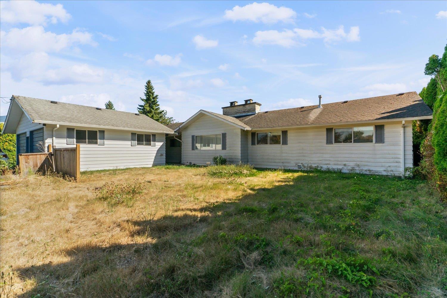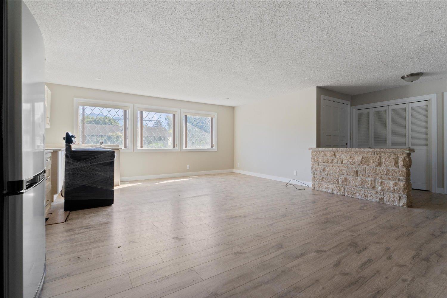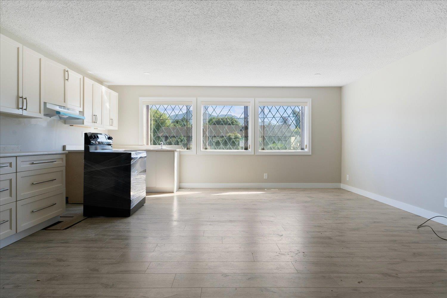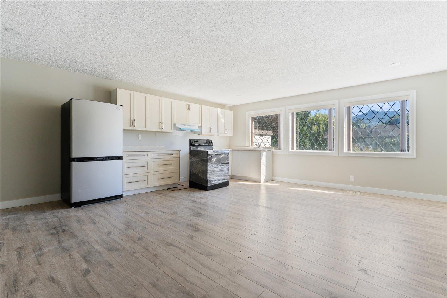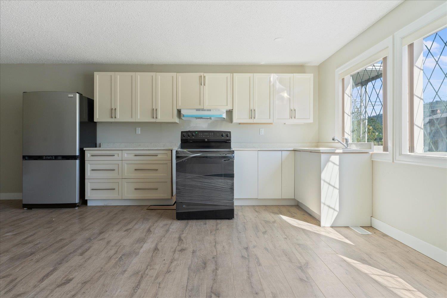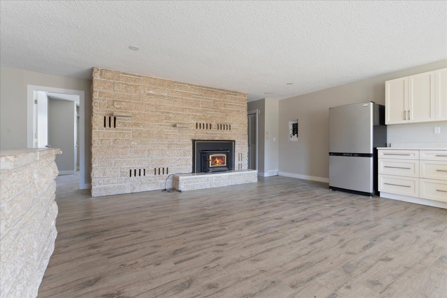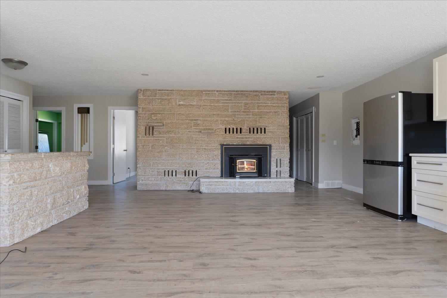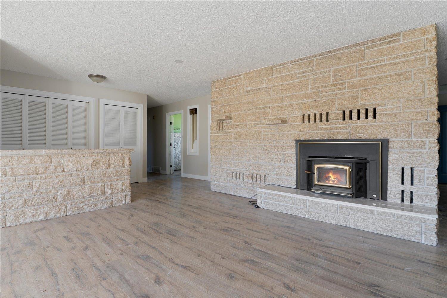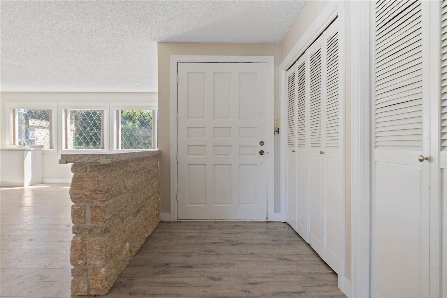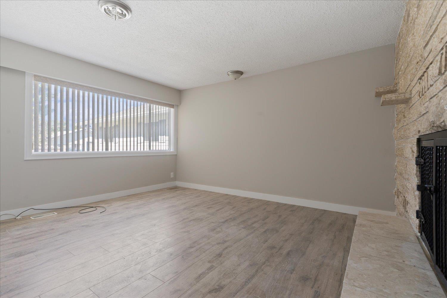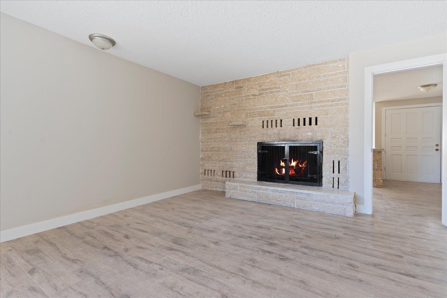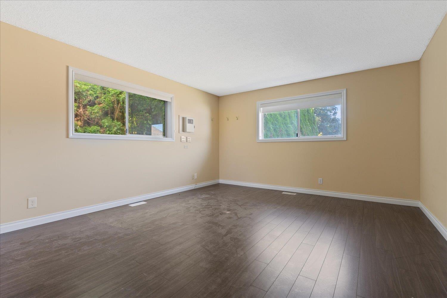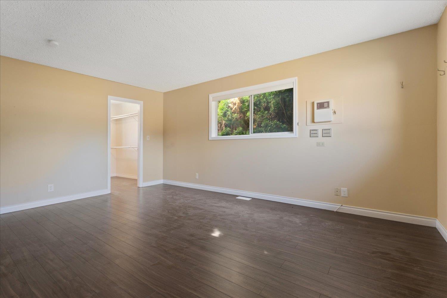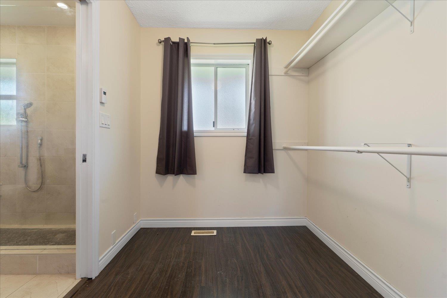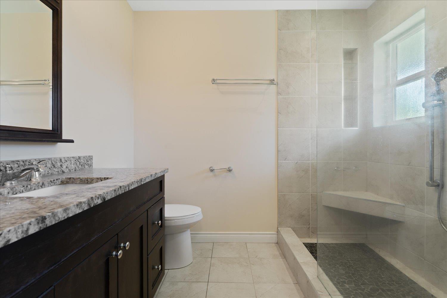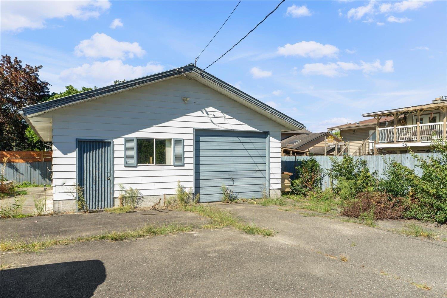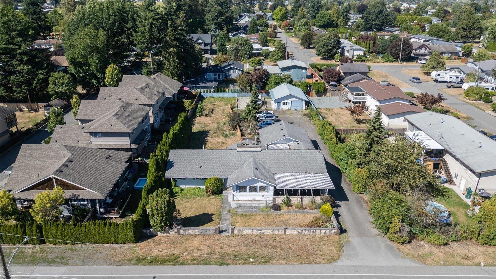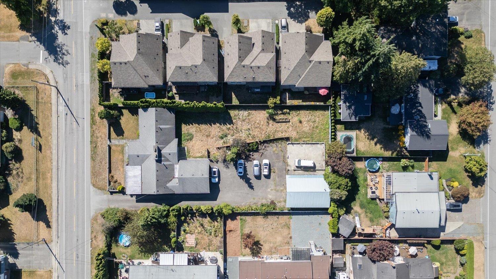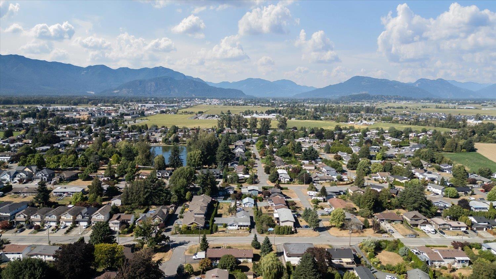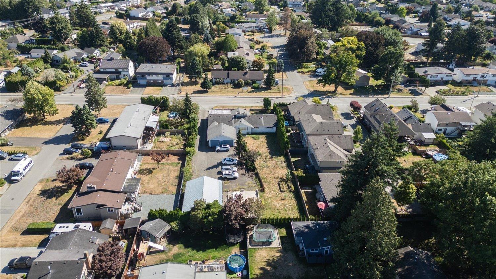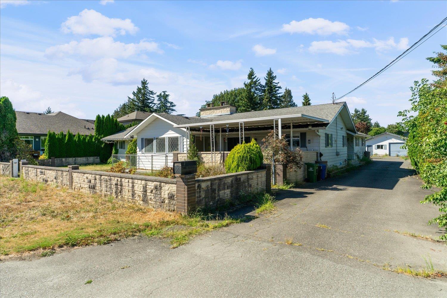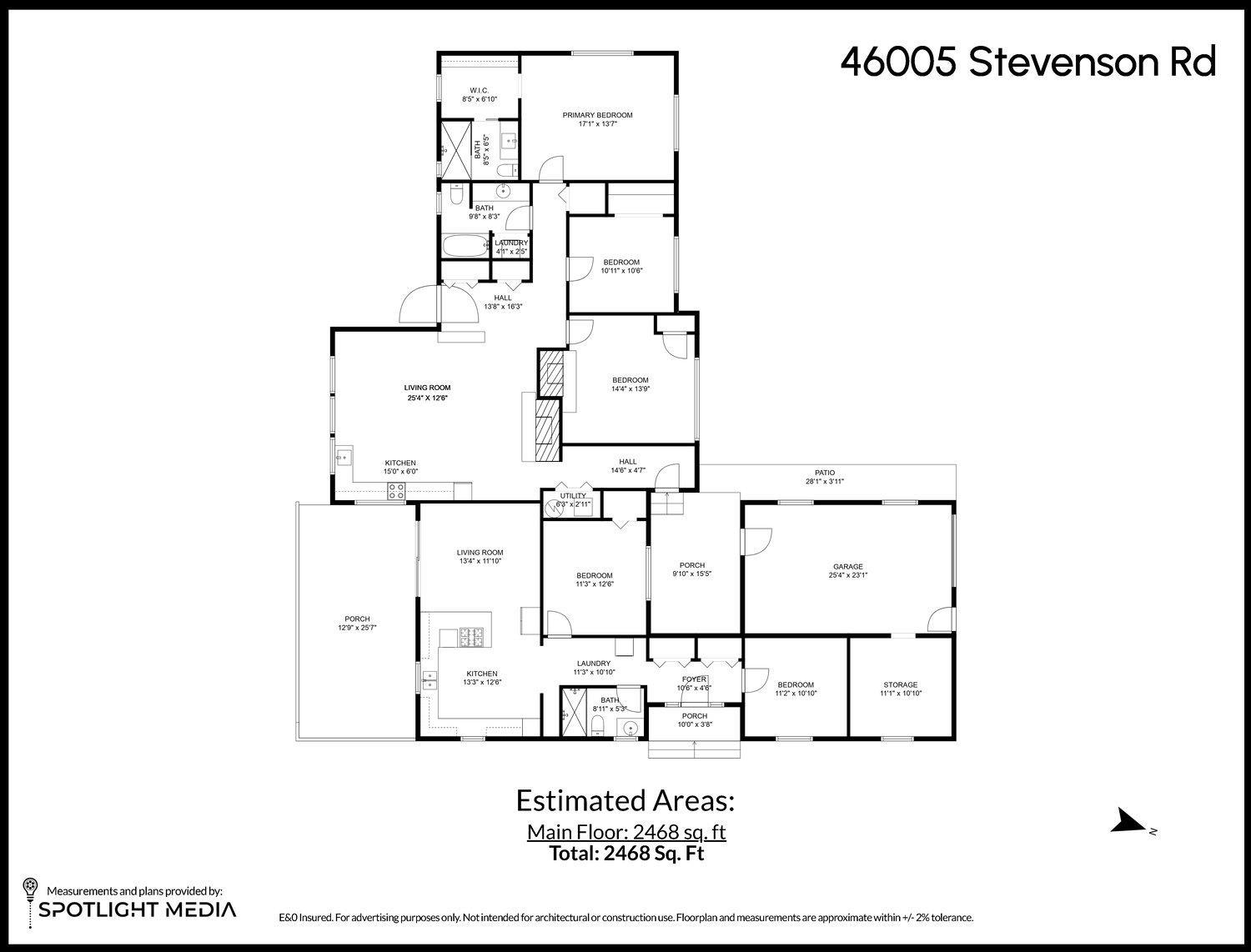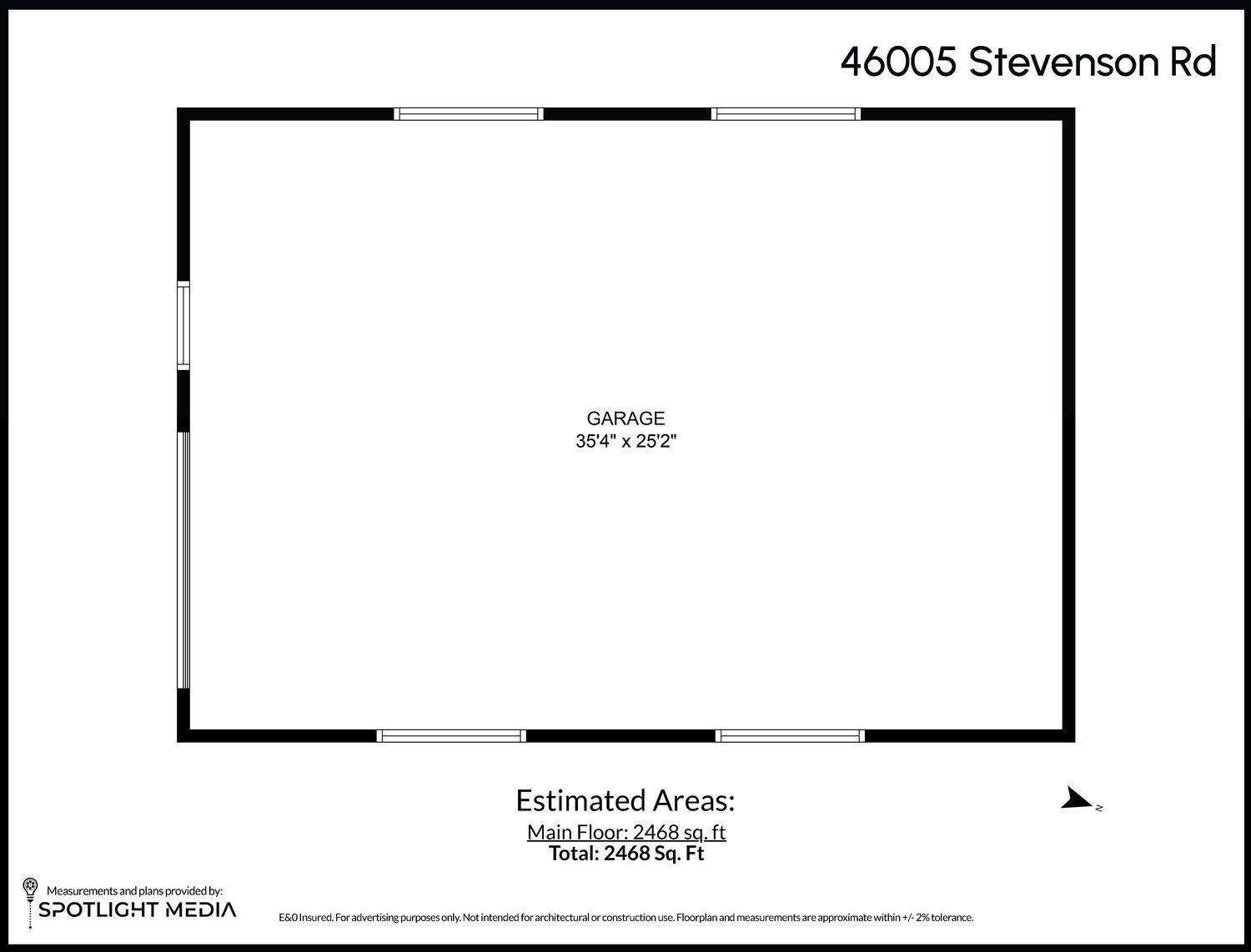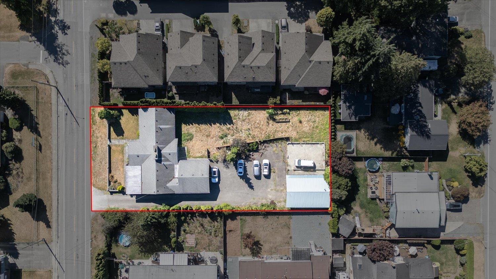(778) 227-9000
beckyzhou.hill@gmail.com
46005 Stevenson Road, Sardis East Vedder Sardis, British Columbia V2R 2G2
5 Bedroom
3 Bathroom
2,468 ft2
Ranch
Fireplace
Forced Air
$1,749,900
Exciting development opportunity in sought-after Sardis! This .48-acre property is PLA approved for 5 lots, making it a prime investment. The existing 5-bed, 3-bath home is split into a 3-bed, 2-bath side and a 2-bed, 1-bath side, ideal for holding and generating rental income while you prepare your project. Located within walking distance to Sardis Park, top schools, shopping, and all amenities, plus quick Highway 1 access. Build in a highly desirable neighbourhood where new homes are in demand. Don't miss this rare chance, call today for more details! * PREC - Personal Real Estate Corporation (id:62739)
Property Details
| MLS® Number | R3036861 |
| Property Type | Single Family |
| Storage Type | Storage |
| Structure | Workshop |
| View Type | Mountain View, Valley View, View (panoramic) |
Building
| Bathroom Total | 3 |
| Bedrooms Total | 5 |
| Architectural Style | Ranch |
| Basement Type | Crawl Space |
| Constructed Date | 1974 |
| Construction Style Attachment | Detached |
| Fireplace Present | Yes |
| Fireplace Total | 1 |
| Heating Fuel | Natural Gas |
| Heating Type | Forced Air |
| Stories Total | 1 |
| Size Interior | 2,468 Ft2 |
| Type | House |
Parking
| Garage | 2 |
| R V |
Land
| Acreage | No |
| Size Depth | 211 Ft |
| Size Frontage | 101 Ft |
| Size Irregular | 0.48 |
| Size Total | 0.48 Ac |
| Size Total Text | 0.48 Ac |
Rooms
| Level | Type | Length | Width | Dimensions |
|---|---|---|---|---|
| Main Level | Foyer | 10 ft ,5 in | 4 ft ,6 in | 10 ft ,5 in x 4 ft ,6 in |
| Main Level | Laundry Room | 11 ft ,2 in | 10 ft ,1 in | 11 ft ,2 in x 10 ft ,1 in |
| Main Level | Kitchen | 13 ft ,2 in | 12 ft ,6 in | 13 ft ,2 in x 12 ft ,6 in |
| Main Level | Living Room | 13 ft ,3 in | 11 ft ,1 in | 13 ft ,3 in x 11 ft ,1 in |
| Main Level | Bedroom 2 | 11 ft ,2 in | 12 ft ,6 in | 11 ft ,2 in x 12 ft ,6 in |
| Main Level | Bedroom 3 | 11 ft ,1 in | 10 ft ,1 in | 11 ft ,1 in x 10 ft ,1 in |
| Main Level | Foyer | 13 ft ,6 in | 16 ft ,3 in | 13 ft ,6 in x 16 ft ,3 in |
| Main Level | Kitchen | 12 ft ,3 in | 18 ft ,6 in | 12 ft ,3 in x 18 ft ,6 in |
| Main Level | Great Room | 13 ft | 18 ft ,6 in | 13 ft x 18 ft ,6 in |
| Main Level | Bedroom 4 | 14 ft ,3 in | 13 ft ,9 in | 14 ft ,3 in x 13 ft ,9 in |
| Main Level | Bedroom 5 | 10 ft ,9 in | 10 ft ,6 in | 10 ft ,9 in x 10 ft ,6 in |
| Main Level | Primary Bedroom | 17 ft ,3 in | 13 ft ,7 in | 17 ft ,3 in x 13 ft ,7 in |
| Main Level | Other | 8 ft ,4 in | 6 ft ,1 in | 8 ft ,4 in x 6 ft ,1 in |
https://www.realtor.ca/real-estate/28730161/46005-stevenson-road-sardis-east-vedder-sardis
Contact Us
Contact us for more information

