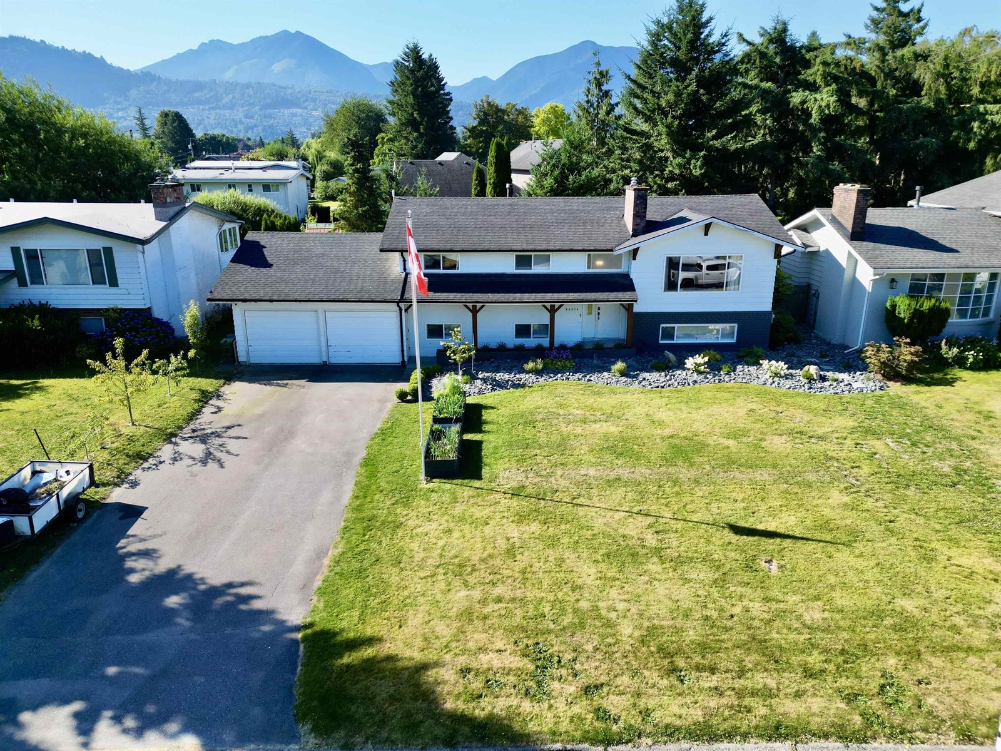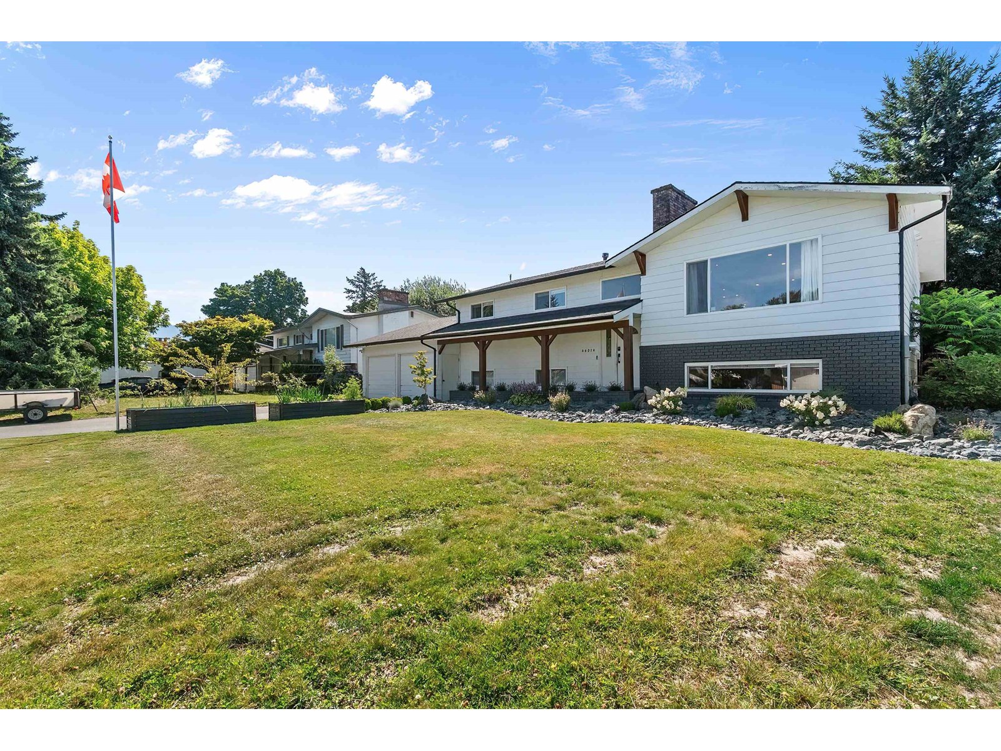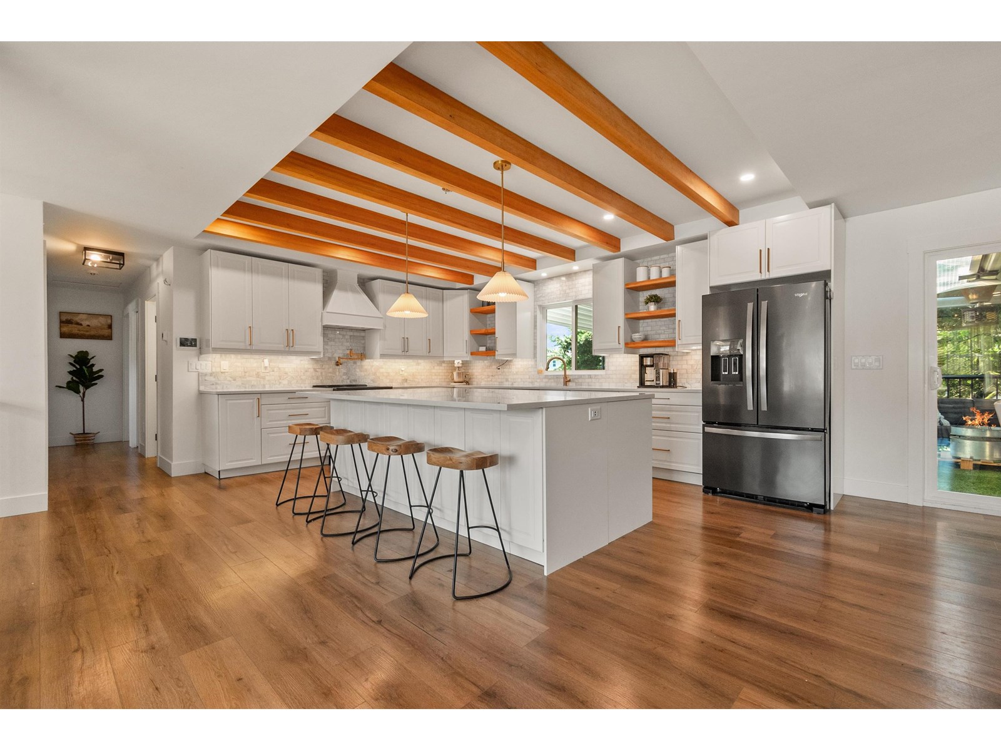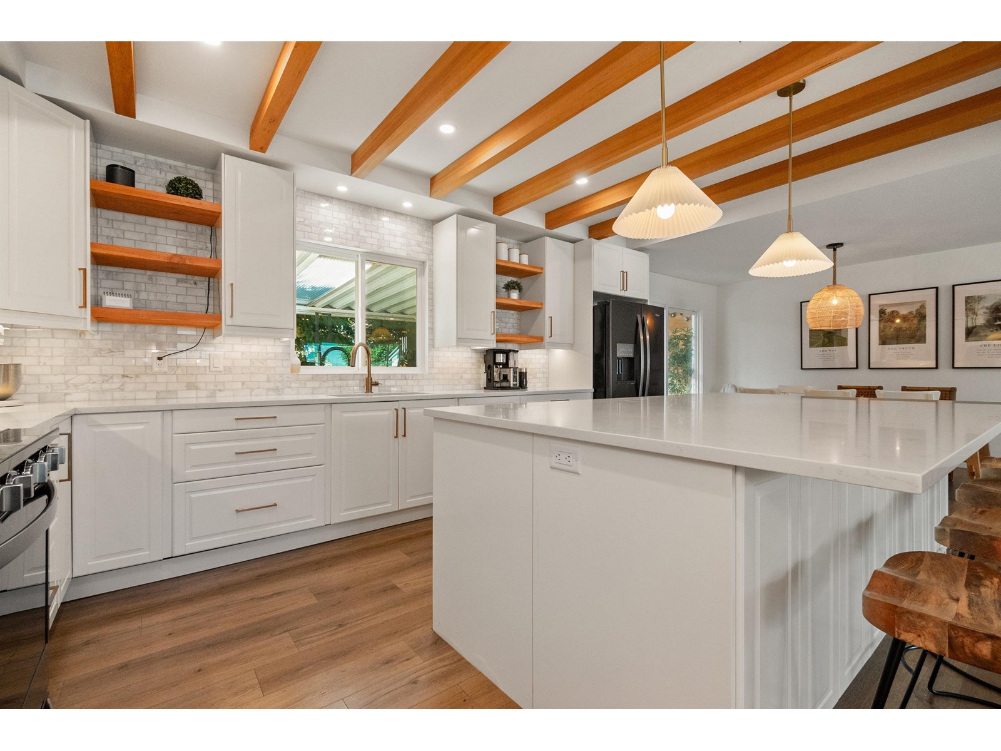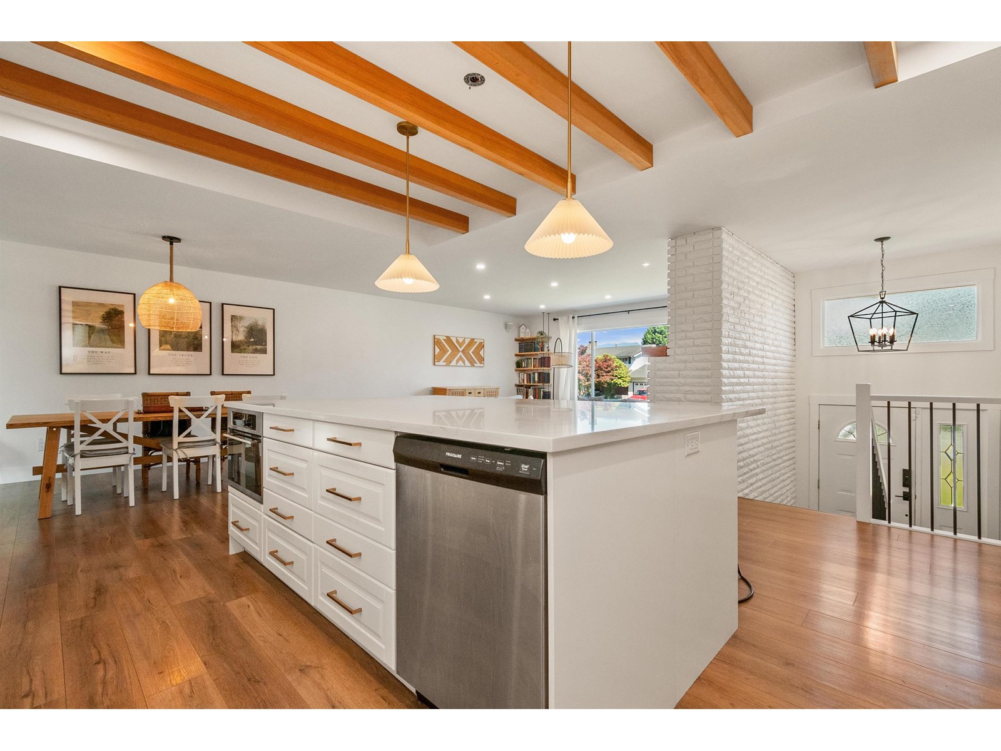46014 Lake Drive, Sardis East Vedder Chilliwack, British Columbia V2R 2P9
$1,199,999
Welcome to this beautifully updated 5-bedroom, 2-bathroom home in the heart of Sardis Park. Sitting on a spacious 8,700 sqft lot, this stunning 2700 sqft residence offers the perfect combination of modem living and family-friendly charm. Step inside to a fully renovated interior featuring a brand-new kitchen with sleek cabinetry, quartz countertops, and stainless steel appliances. The main living area boasts new flooring throughout, tastefully updated bathrooms, and a bright, open layout that's ideal for entertaining or relaxing with family. Downstairs you'll find a 1-bedroom unauthorized suite - perfect for in-laws, guests, or mortgage help. Enjoy summer evenings in the large, private backyard with room to garden, play, or entertain. Check it out today! (id:62739)
Open House
This property has open houses!
2:00 pm
Ends at:4:00 pm
Property Details
| MLS® Number | R3024756 |
| Property Type | Single Family |
| View Type | Mountain View |
Building
| Bathroom Total | 3 |
| Bedrooms Total | 5 |
| Architectural Style | Split Level Entry |
| Basement Development | Finished |
| Basement Type | Unknown (finished) |
| Constructed Date | 1975 |
| Construction Style Attachment | Detached |
| Fireplace Present | Yes |
| Fireplace Total | 1 |
| Heating Type | Forced Air |
| Stories Total | 2 |
| Size Interior | 2,710 Ft2 |
| Type | House |
Parking
| Garage | 2 |
Land
| Acreage | No |
| Size Depth | 109 Ft |
| Size Frontage | 80 Ft |
| Size Irregular | 8712 |
| Size Total | 8712 Sqft |
| Size Total Text | 8712 Sqft |
Rooms
| Level | Type | Length | Width | Dimensions |
|---|---|---|---|---|
| Lower Level | Recreational, Games Room | 17 ft ,1 in | 16 ft | 17 ft ,1 in x 16 ft |
| Lower Level | Bedroom 4 | 14 ft ,3 in | 11 ft ,6 in | 14 ft ,3 in x 11 ft ,6 in |
| Lower Level | Laundry Room | 11 ft ,5 in | 16 ft ,1 in | 11 ft ,5 in x 16 ft ,1 in |
| Lower Level | Kitchen | 11 ft ,3 in | 7 ft ,8 in | 11 ft ,3 in x 7 ft ,8 in |
| Lower Level | Living Room | 11 ft ,3 in | 14 ft ,5 in | 11 ft ,3 in x 14 ft ,5 in |
| Lower Level | Bedroom 5 | 14 ft ,4 in | 10 ft ,6 in | 14 ft ,4 in x 10 ft ,6 in |
| Main Level | Kitchen | 17 ft ,5 in | 17 ft ,2 in | 17 ft ,5 in x 17 ft ,2 in |
| Main Level | Dining Room | 17 ft ,5 in | 9 ft ,2 in | 17 ft ,5 in x 9 ft ,2 in |
| Main Level | Living Room | 10 ft ,4 in | 17 ft ,1 in | 10 ft ,4 in x 17 ft ,1 in |
| Main Level | Bedroom 2 | 9 ft ,9 in | 9 ft ,2 in | 9 ft ,9 in x 9 ft ,2 in |
| Main Level | Bedroom 3 | 9 ft ,9 in | 10 ft ,4 in | 9 ft ,9 in x 10 ft ,4 in |
| Main Level | Primary Bedroom | 12 ft ,5 in | 10 ft ,5 in | 12 ft ,5 in x 10 ft ,5 in |
https://www.realtor.ca/real-estate/28577637/46014-lake-drive-sardis-east-vedder-chilliwack
Contact Us
Contact us for more information

