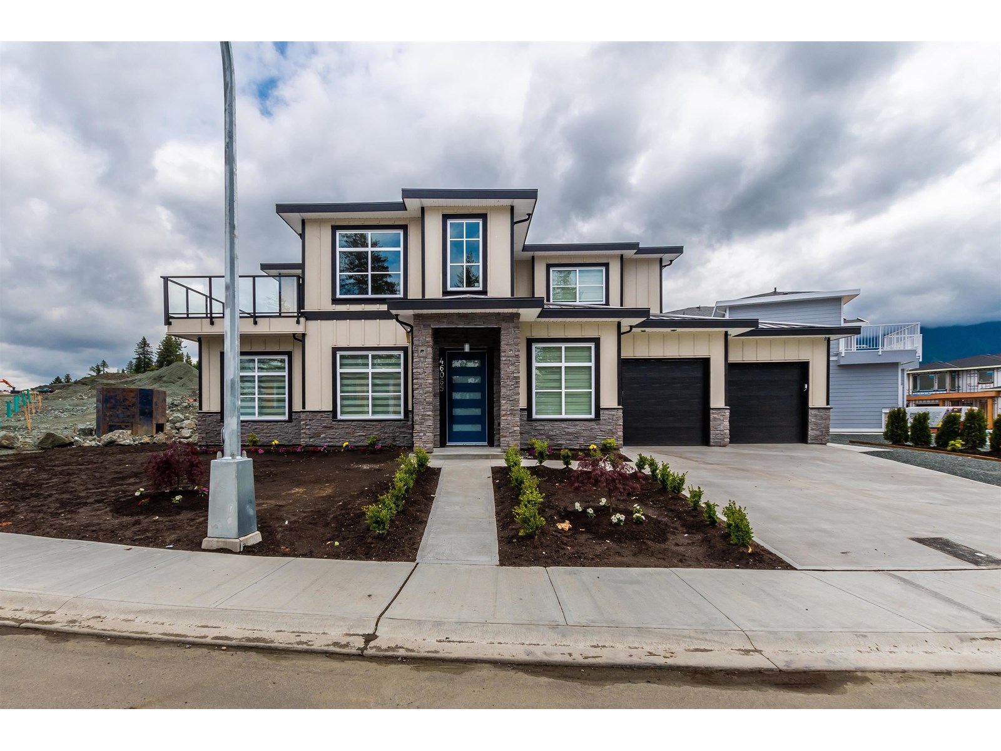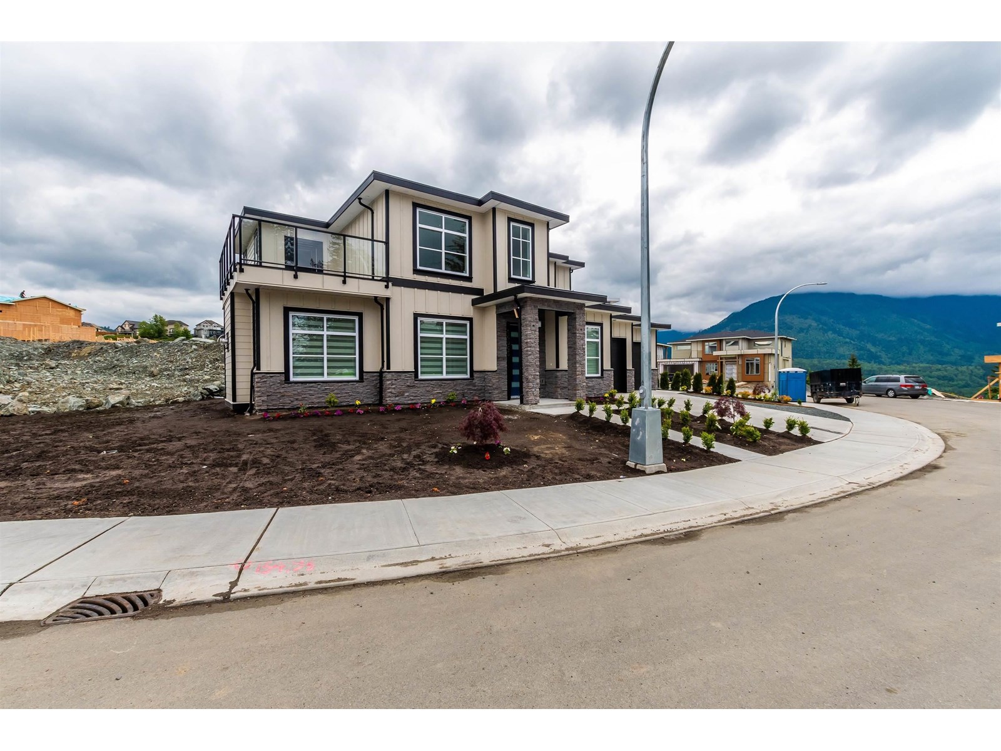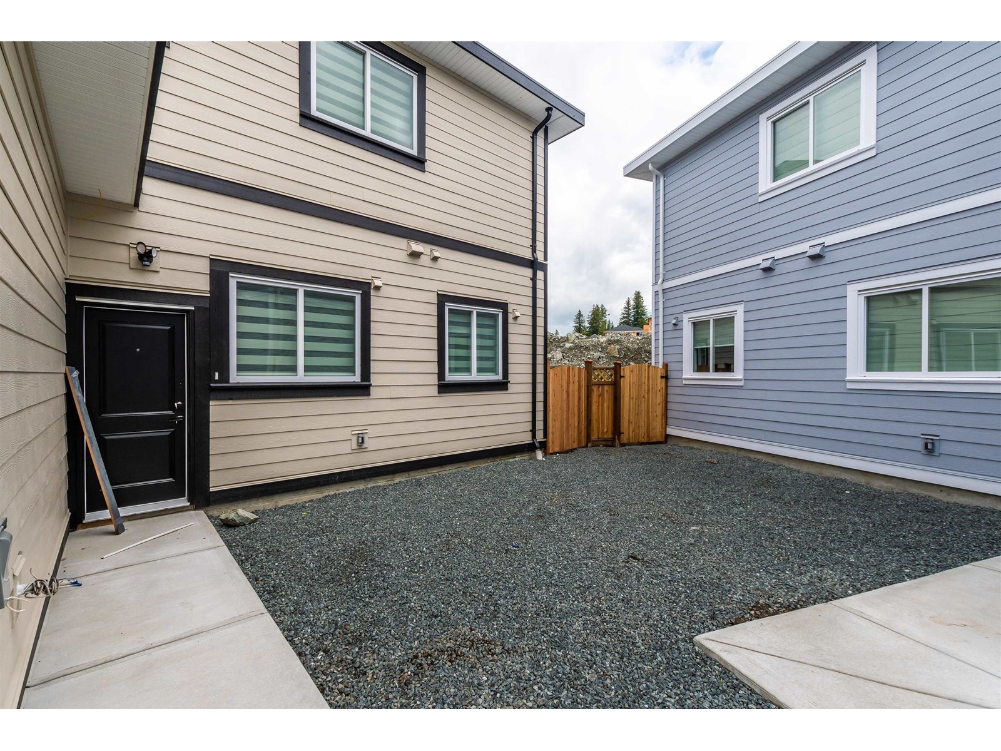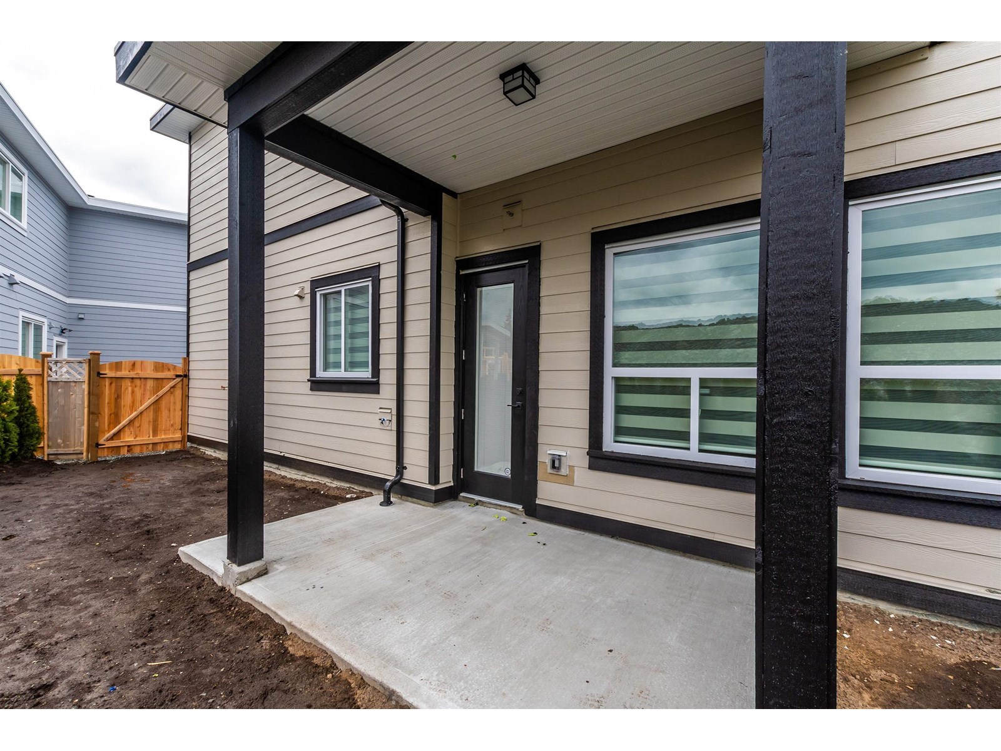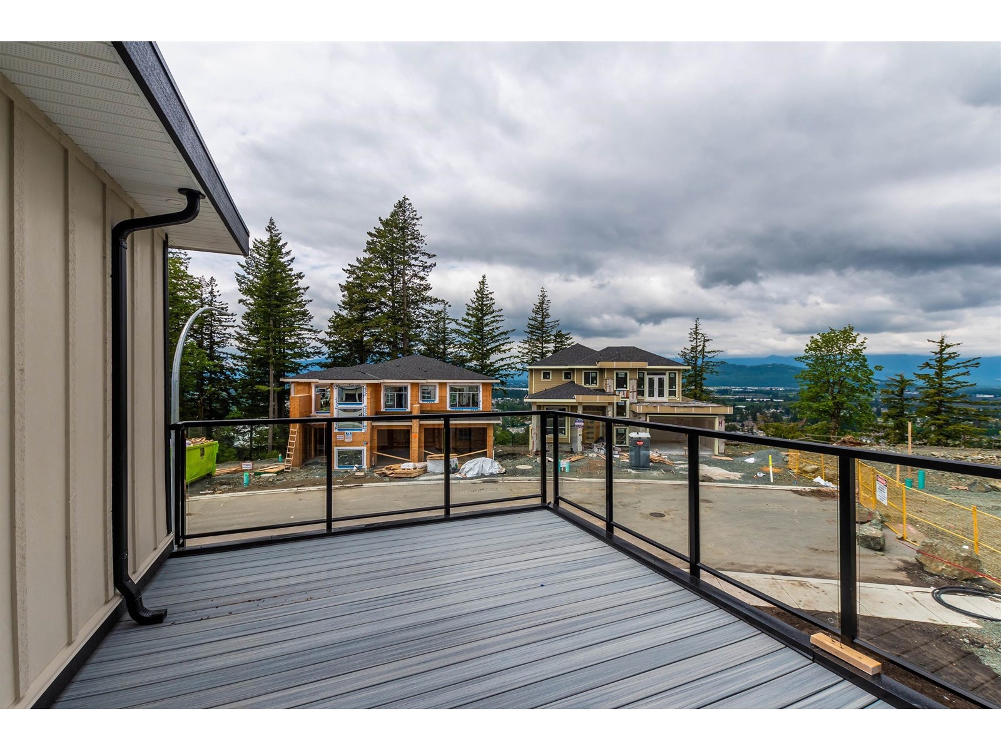6 Bedroom
5 Bathroom
3,327 ft2
Fireplace
Forced Air
$1,249,900
PRICED TO SELL! Welcome to Crestview Drive "” Promontory's premier new lake view community! Discover the epitome of modern luxury in this stunning brand new 3,300+ sq.ft. home featuring 6 spacious bedrooms plus a den, and a fully self-contained legal 2-bedroom suite to offset your mortgage. Step inside to soaring 20-foot ceilings and an expansive open-concept layout designed for seamless living and entertaining. The gourmet kitchen is a true showstopper, crafted for hosting family and friends in style, while high-end designer finishes elevate every corner of the home. Perched atop Promontory Mountain, enjoy breathtaking panoramic views from your private rooftop patio "” the perfect backdrop for unforgettable evenings. Ideally located close to top schools, shopping, and highway access. * PREC - Personal Real Estate Corporation (id:62739)
Property Details
|
MLS® Number
|
R3027714 |
|
Property Type
|
Single Family |
|
View Type
|
Mountain View |
Building
|
Bathroom Total
|
5 |
|
Bedrooms Total
|
6 |
|
Appliances
|
Washer, Dryer, Refrigerator, Stove, Dishwasher |
|
Basement Development
|
Finished |
|
Basement Type
|
Full (finished) |
|
Constructed Date
|
2022 |
|
Construction Style Attachment
|
Detached |
|
Fireplace Present
|
Yes |
|
Fireplace Total
|
2 |
|
Heating Fuel
|
Natural Gas |
|
Heating Type
|
Forced Air |
|
Stories Total
|
2 |
|
Size Interior
|
3,327 Ft2 |
|
Type
|
House |
Parking
Land
|
Acreage
|
No |
|
Size Depth
|
102 Ft |
|
Size Frontage
|
135 Ft |
|
Size Irregular
|
6867 |
|
Size Total
|
6867 Sqft |
|
Size Total Text
|
6867 Sqft |
Rooms
| Level |
Type |
Length |
Width |
Dimensions |
|
Above |
Primary Bedroom |
17 ft ,3 in |
13 ft |
17 ft ,3 in x 13 ft |
|
Above |
Bedroom 4 |
12 ft |
12 ft ,6 in |
12 ft x 12 ft ,6 in |
|
Above |
Bedroom 5 |
11 ft ,5 in |
12 ft |
11 ft ,5 in x 12 ft |
|
Above |
Bedroom 6 |
11 ft |
12 ft |
11 ft x 12 ft |
|
Main Level |
Family Room |
17 ft ,7 in |
16 ft ,6 in |
17 ft ,7 in x 16 ft ,6 in |
|
Main Level |
Kitchen |
13 ft ,6 in |
10 ft |
13 ft ,6 in x 10 ft |
|
Main Level |
Dining Room |
10 ft |
13 ft ,8 in |
10 ft x 13 ft ,8 in |
|
Main Level |
Living Room |
14 ft ,5 in |
15 ft ,6 in |
14 ft ,5 in x 15 ft ,6 in |
|
Main Level |
Den |
8 ft |
10 ft |
8 ft x 10 ft |
|
Main Level |
Kitchen |
20 ft |
11 ft ,2 in |
20 ft x 11 ft ,2 in |
|
Main Level |
Bedroom 2 |
9 ft ,6 in |
10 ft |
9 ft ,6 in x 10 ft |
|
Main Level |
Bedroom 3 |
9 ft ,5 in |
10 ft |
9 ft ,5 in x 10 ft |
https://www.realtor.ca/real-estate/28626355/46065-crestview-drive-promontory-chilliwack

