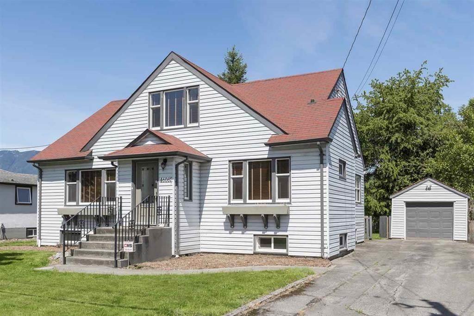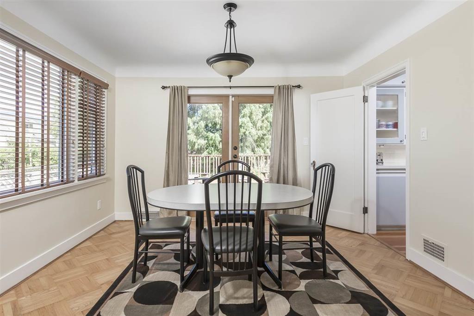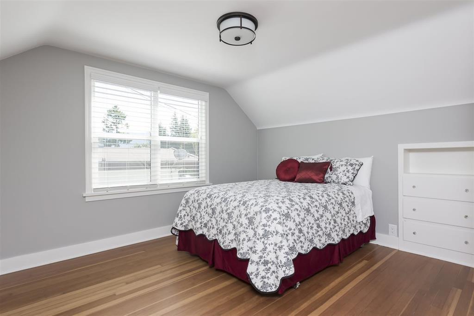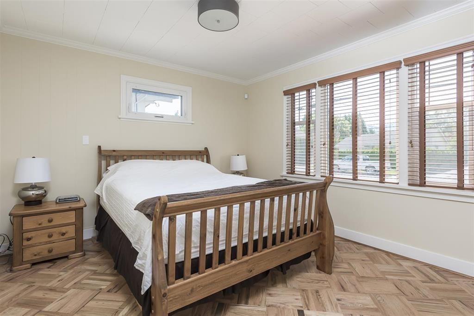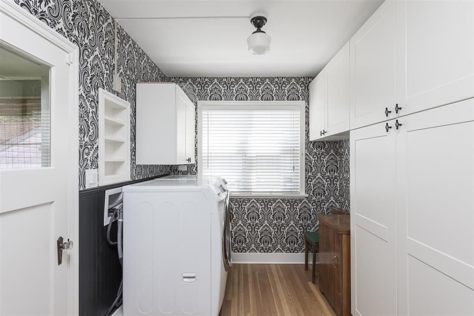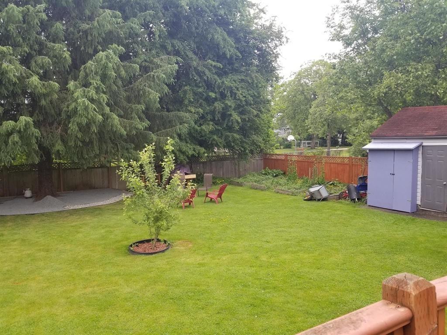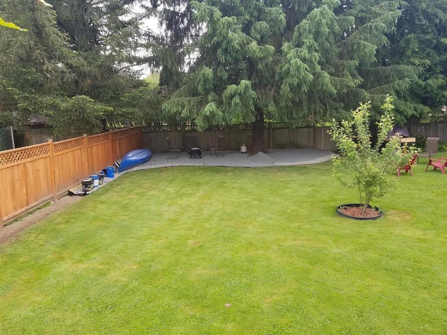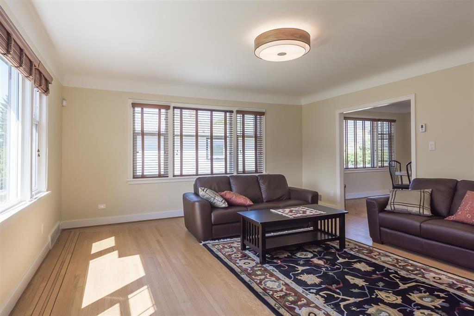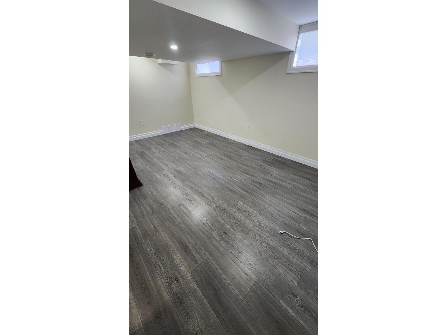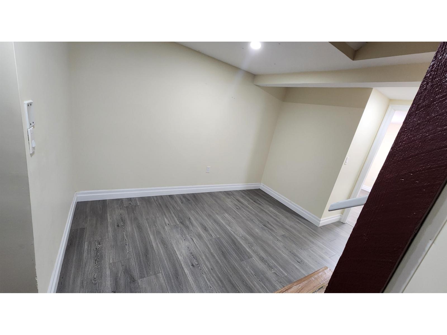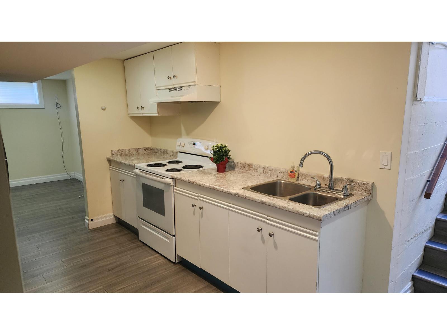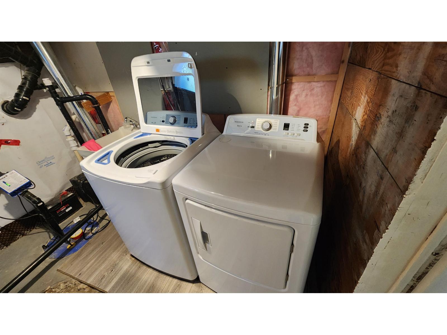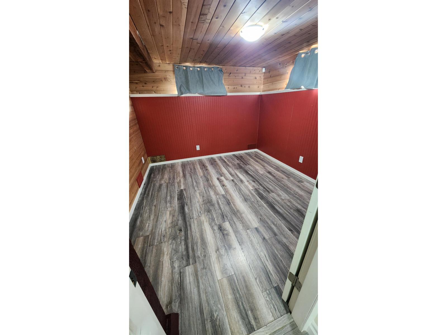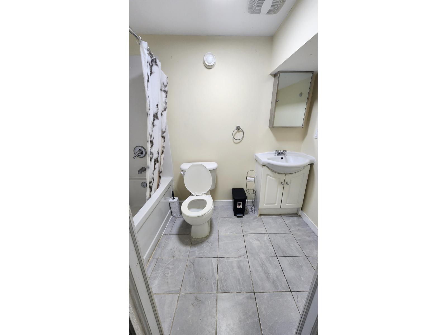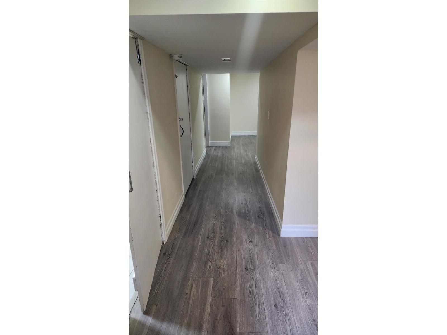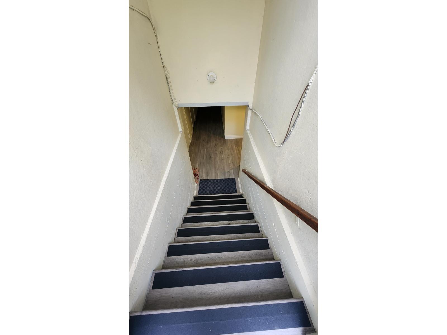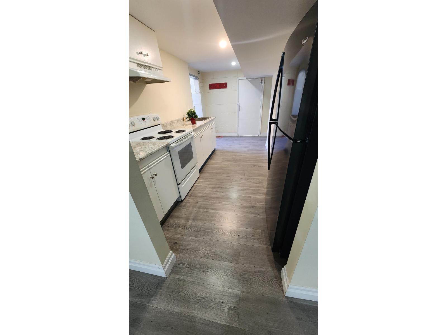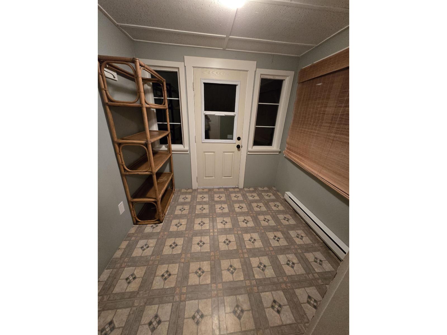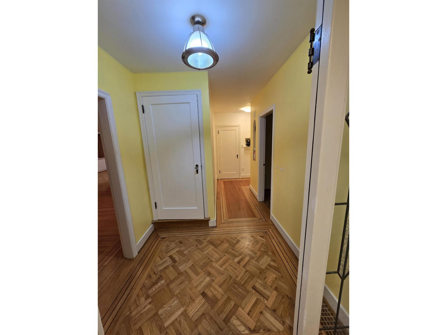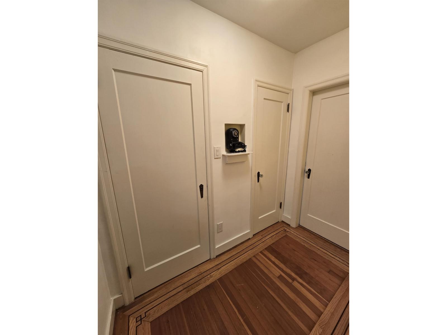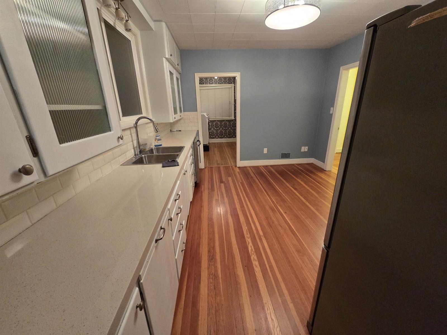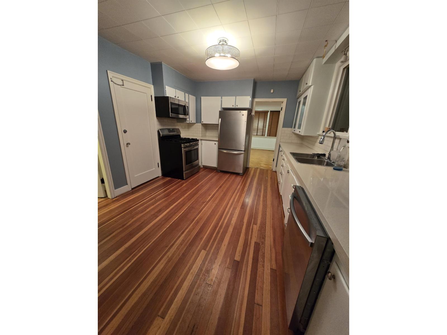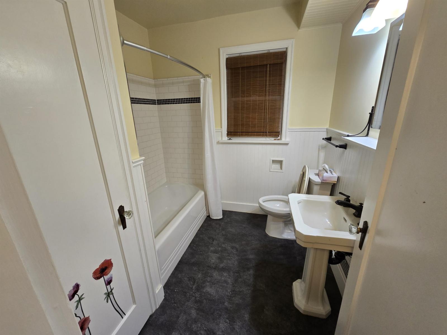5 Bedroom
3 Bathroom
2,882 ft2
Forced Air
$999,000
Rarely found Sub- dividable lot with approx. 9426 sqft (70*134.65 sqft) lot. New Development across the road . Development Potential check with city. This is one of the beautiful gems in Chilliwack downtown which includes bright 5 bedroom 3 full bathroom character home features gleaming hardwood floors, coffered 9' ceilings, updated kitchen with quartz counters, and stainless appliances. Detached Garage. Ample Parking space. Updates include Roof, furnace, windows, new bathrooms with heated floor. Fully renovated basement which is a great mortgage helper. Amazing family friendly area close to schools, daycare, shopping, recreation center etc. Bonny Park at the backside of house. Beautiful Mountain view. It wont last. Book your private tour today! (id:62739)
Property Details
|
MLS® Number
|
R3041445 |
|
Property Type
|
Single Family |
|
Storage Type
|
Storage |
|
Structure
|
Workshop |
|
View Type
|
City View, Mountain View |
Building
|
Bathroom Total
|
3 |
|
Bedrooms Total
|
5 |
|
Amenities
|
Laundry - In Suite, Restaurant |
|
Appliances
|
Dishwasher |
|
Basement Development
|
Finished |
|
Basement Type
|
Full (finished) |
|
Constructed Date
|
1945 |
|
Construction Style Attachment
|
Detached |
|
Fixture
|
Drapes/window Coverings |
|
Heating Type
|
Forced Air |
|
Stories Total
|
3 |
|
Size Interior
|
2,882 Ft2 |
|
Type
|
House |
Parking
Land
|
Acreage
|
No |
|
Size Frontage
|
70 Ft |
|
Size Irregular
|
9426 |
|
Size Total
|
9426 Sqft |
|
Size Total Text
|
9426 Sqft |
Rooms
| Level |
Type |
Length |
Width |
Dimensions |
|
Above |
Bedroom 2 |
13 ft ,4 in |
12 ft |
13 ft ,4 in x 12 ft |
|
Above |
Bedroom 3 |
10 ft ,1 in |
12 ft ,6 in |
10 ft ,1 in x 12 ft ,6 in |
|
Above |
Den |
11 ft ,3 in |
6 ft ,6 in |
11 ft ,3 in x 6 ft ,6 in |
|
Lower Level |
Bedroom 4 |
10 ft |
11 ft ,6 in |
10 ft x 11 ft ,6 in |
|
Lower Level |
Bedroom 5 |
10 ft |
10 ft |
10 ft x 10 ft |
|
Lower Level |
Kitchen |
9 ft |
5 ft |
9 ft x 5 ft |
|
Lower Level |
Living Room |
11 ft ,4 in |
10 ft |
11 ft ,4 in x 10 ft |
|
Main Level |
Living Room |
17 ft ,4 in |
15 ft ,4 in |
17 ft ,4 in x 15 ft ,4 in |
|
Main Level |
Kitchen |
14 ft |
11 ft ,3 in |
14 ft x 11 ft ,3 in |
|
Main Level |
Dining Room |
11 ft ,1 in |
11 ft ,1 in |
11 ft ,1 in x 11 ft ,1 in |
|
Main Level |
Dining Nook |
10 ft ,5 in |
7 ft ,6 in |
10 ft ,5 in x 7 ft ,6 in |
|
Main Level |
Primary Bedroom |
11 ft ,3 in |
11 ft ,2 in |
11 ft ,3 in x 11 ft ,2 in |
|
Main Level |
Mud Room |
7 ft ,8 in |
7 ft ,1 in |
7 ft ,8 in x 7 ft ,1 in |
|
Main Level |
Foyer |
8 ft |
4 ft ,8 in |
8 ft x 4 ft ,8 in |
https://www.realtor.ca/real-estate/28790318/46067-bonny-avenue-chilliwack-proper-east-chilliwack

