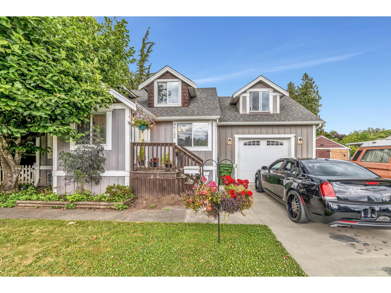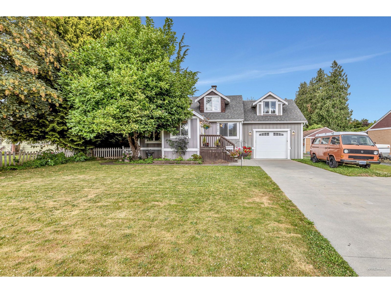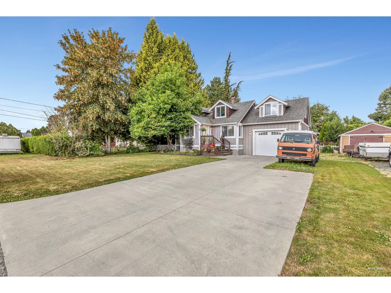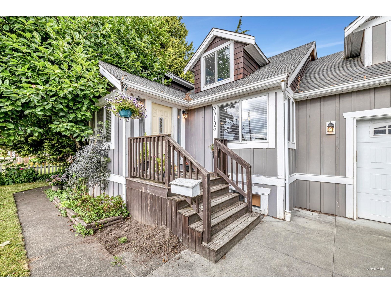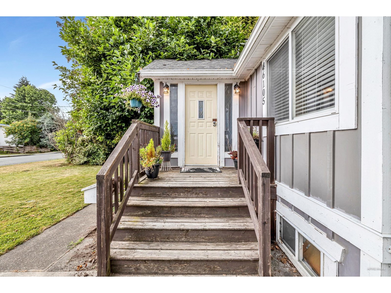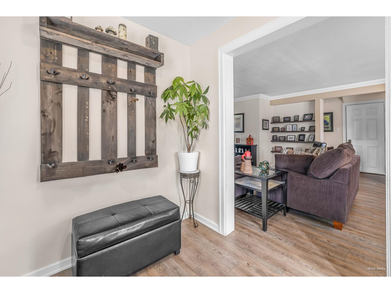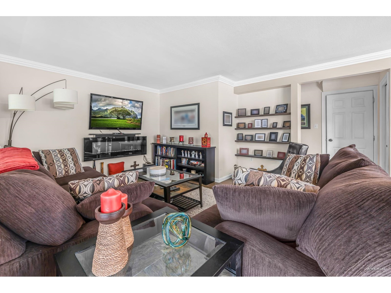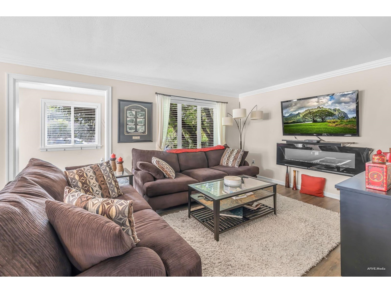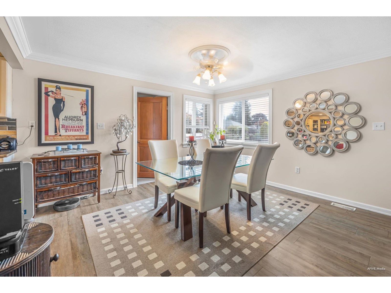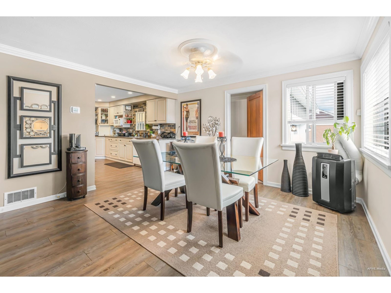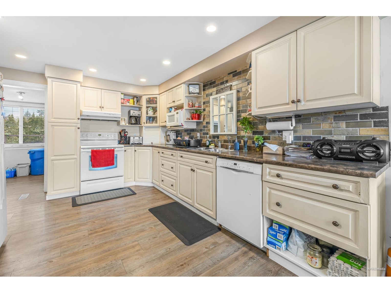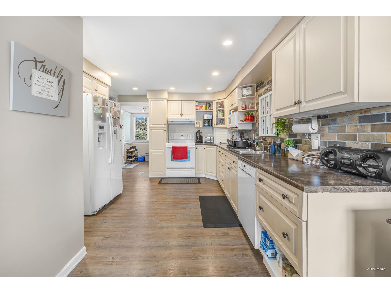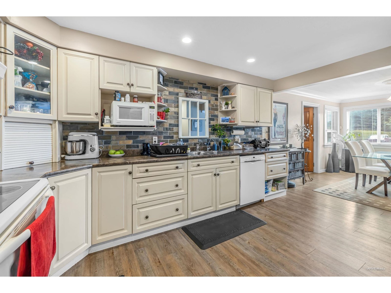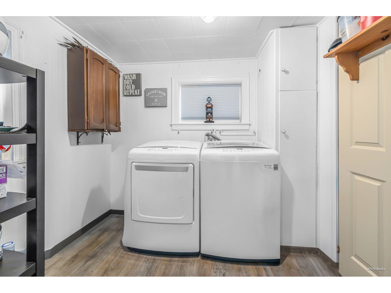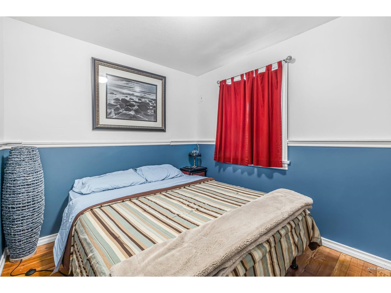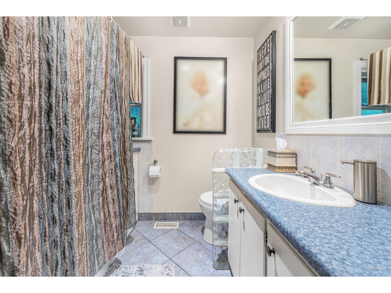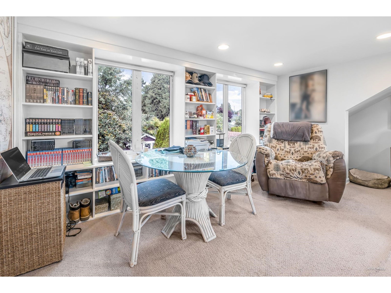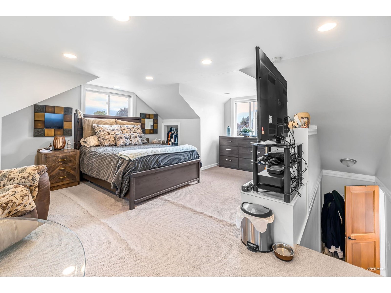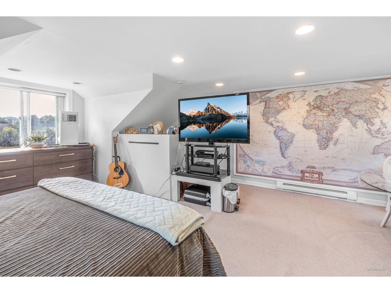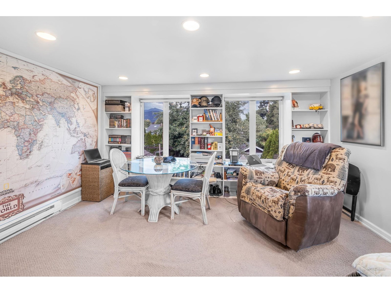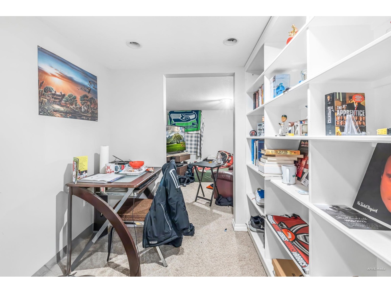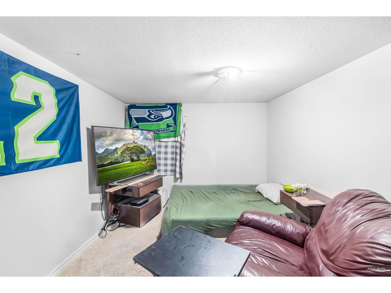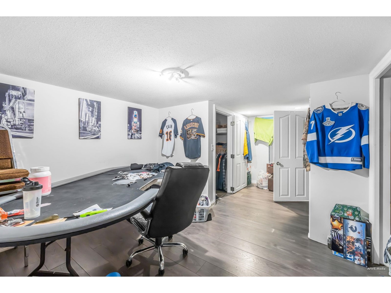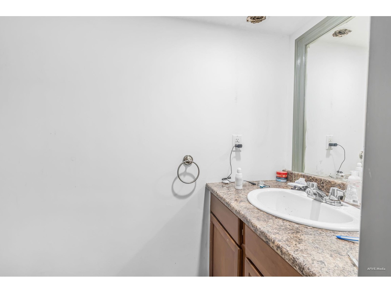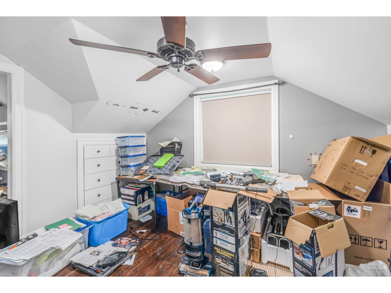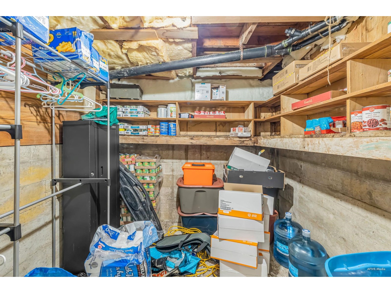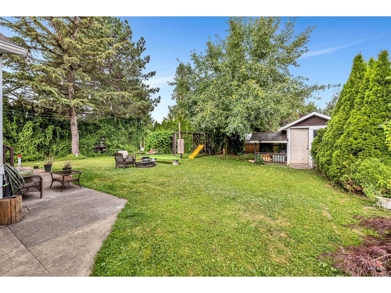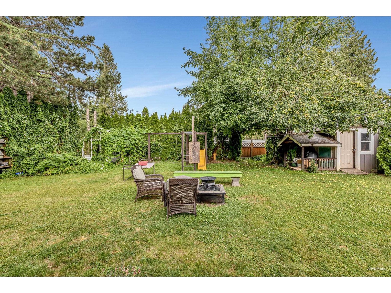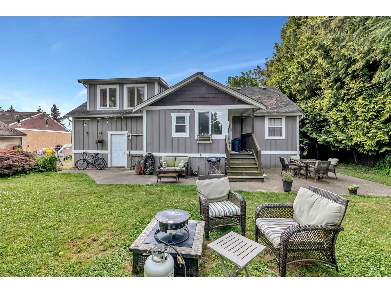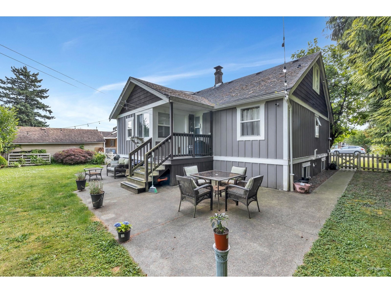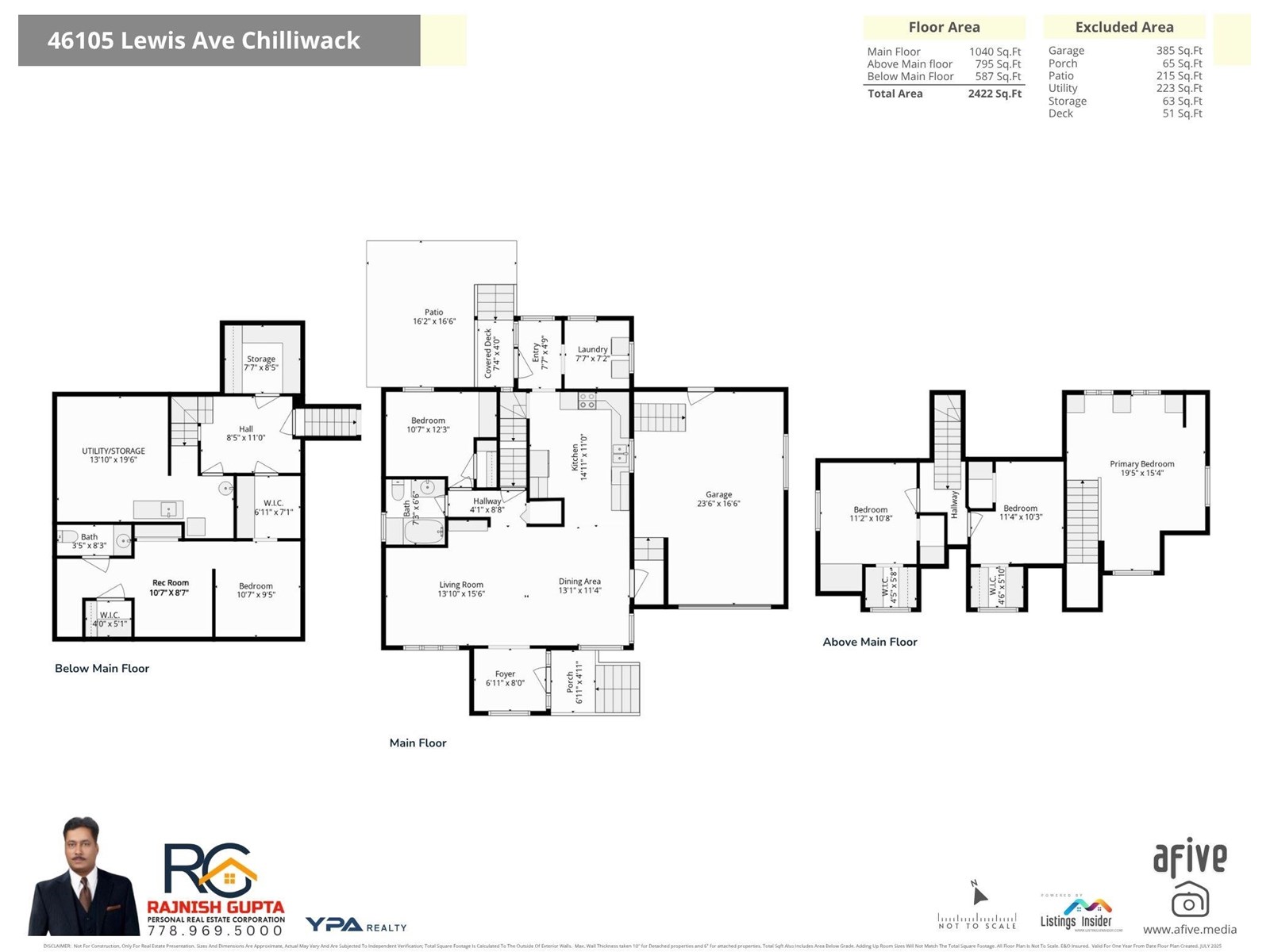(778) 227-9000
beckyzhou.hill@gmail.com
46105 Lewis Avenue, Chilliwack Proper East Chilliwack, British Columbia V2P 3E2
5 Bedroom
2 Bathroom
2,422 ft2
Forced Air
$999,990
Beautifully renovated home in a prime central location, close to schools and shopping. Nestled on a quiet street, this property boasts a spacious, private yard complete with a garden shed, bird aviary, raised garden beds, and full fencing. Inside, you'll find an open-concept layout with 5 bedrooms, 1.5 bathrooms, and numerous updates including new flooring, windows, siding, and a freshly poured concrete driveway. The home also features a large recreation room above the garage and a separate basement entry through the garage. (id:62739)
Property Details
| MLS® Number | R3025857 |
| Property Type | Single Family |
Building
| Bathroom Total | 2 |
| Bedrooms Total | 5 |
| Appliances | Washer, Dryer, Refrigerator, Stove, Dishwasher |
| Basement Development | Partially Finished |
| Basement Type | Unknown (partially Finished) |
| Constructed Date | 1945 |
| Construction Style Attachment | Detached |
| Heating Fuel | Electric |
| Heating Type | Forced Air |
| Stories Total | 3 |
| Size Interior | 2,422 Ft2 |
| Type | House |
Parking
| Garage | 1 |
Land
| Acreage | No |
| Size Depth | 125 Ft |
| Size Frontage | 66 Ft |
| Size Irregular | 8250 |
| Size Total | 8250 Sqft |
| Size Total Text | 8250 Sqft |
Rooms
| Level | Type | Length | Width | Dimensions |
|---|---|---|---|---|
| Above | Bedroom 3 | 11 ft ,1 in | 10 ft ,8 in | 11 ft ,1 in x 10 ft ,8 in |
| Above | Primary Bedroom | 19 ft ,4 in | 15 ft ,4 in | 19 ft ,4 in x 15 ft ,4 in |
| Above | Bedroom 4 | 11 ft ,3 in | 10 ft ,3 in | 11 ft ,3 in x 10 ft ,3 in |
| Basement | Bedroom 5 | 9 ft ,4 in | 10 ft ,7 in | 9 ft ,4 in x 10 ft ,7 in |
| Basement | Storage | 7 ft ,5 in | 8 ft ,5 in | 7 ft ,5 in x 8 ft ,5 in |
| Basement | Utility Room | 13 ft ,8 in | 19 ft ,6 in | 13 ft ,8 in x 19 ft ,6 in |
| Basement | Recreational, Games Room | 10 ft ,5 in | 8 ft ,7 in | 10 ft ,5 in x 8 ft ,7 in |
| Main Level | Dining Room | 11 ft ,3 in | 13 ft ,1 in | 11 ft ,3 in x 13 ft ,1 in |
| Main Level | Living Room | 15 ft ,5 in | 13 ft ,1 in | 15 ft ,5 in x 13 ft ,1 in |
| Main Level | Kitchen | 14 ft ,9 in | 11 ft | 14 ft ,9 in x 11 ft |
| Main Level | Laundry Room | 7 ft ,5 in | 7 ft ,2 in | 7 ft ,5 in x 7 ft ,2 in |
| Main Level | Foyer | 6 ft ,9 in | 8 ft | 6 ft ,9 in x 8 ft |
| Main Level | Enclosed Porch | 4 ft ,9 in | 6 ft ,1 in | 4 ft ,9 in x 6 ft ,1 in |
| Main Level | Bedroom 2 | 10 ft ,5 in | 12 ft ,3 in | 10 ft ,5 in x 12 ft ,3 in |
| Main Level | Enclosed Porch | 16 ft ,1 in | 16 ft ,6 in | 16 ft ,1 in x 16 ft ,6 in |
https://www.realtor.ca/real-estate/28595693/46105-lewis-avenue-chilliwack-proper-east-chilliwack
Contact Us
Contact us for more information

