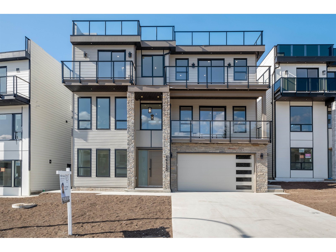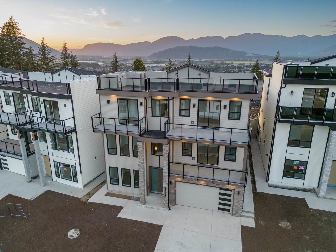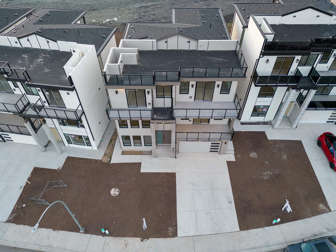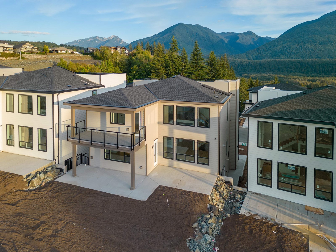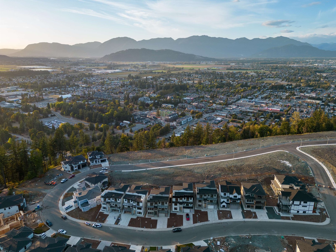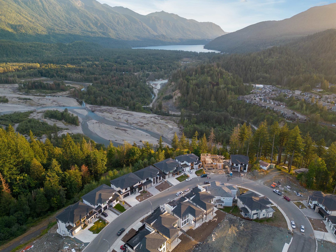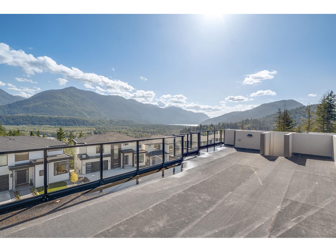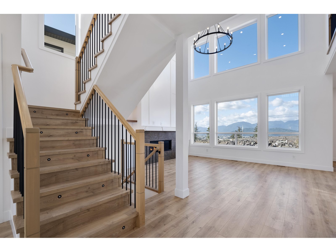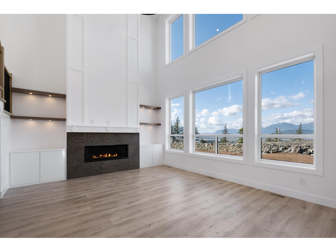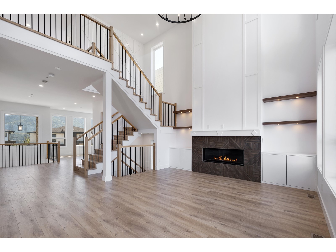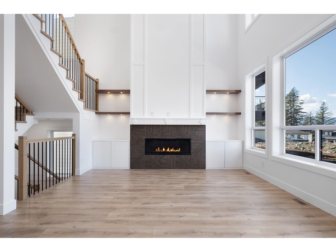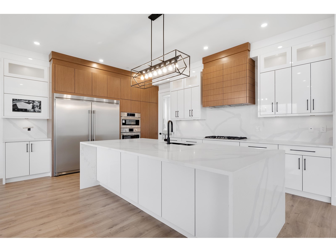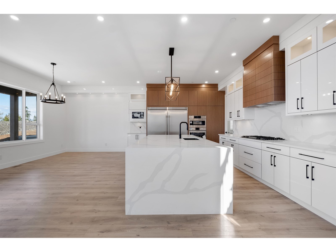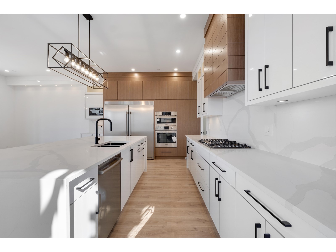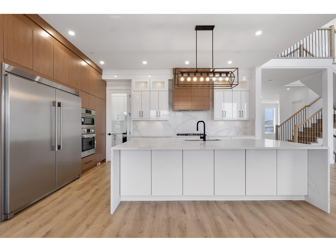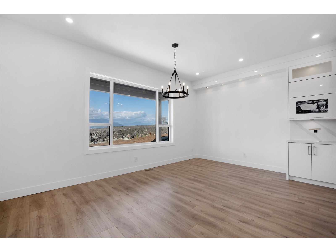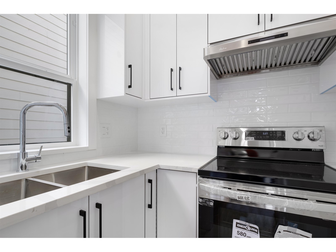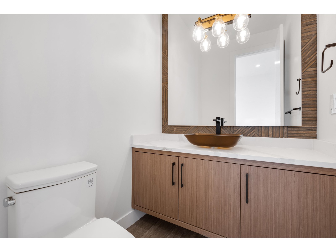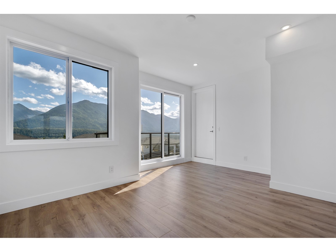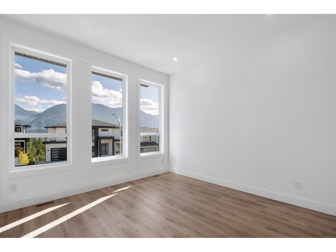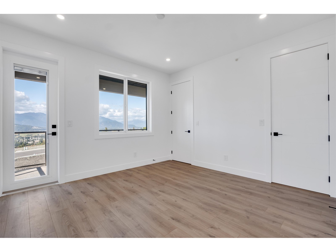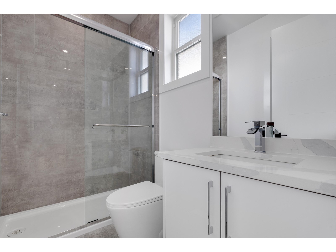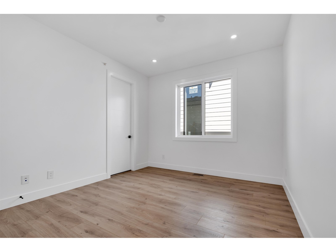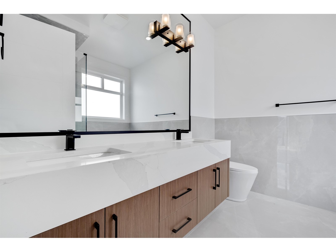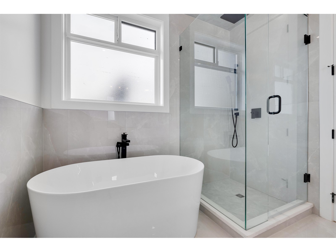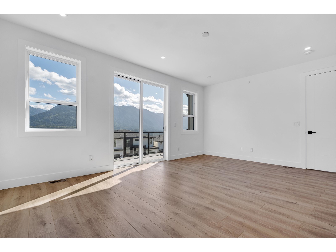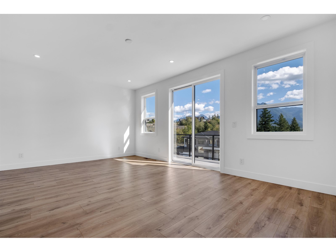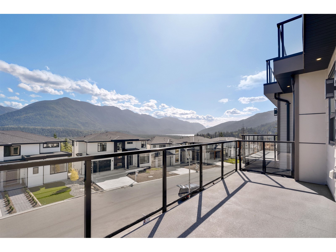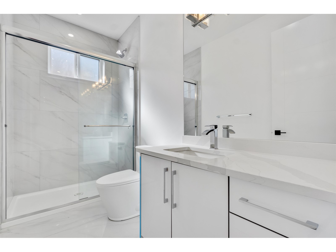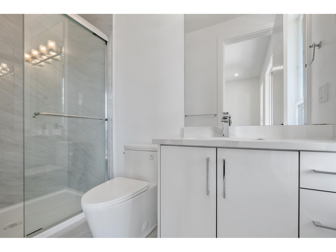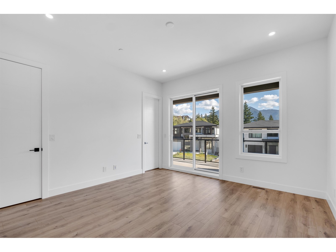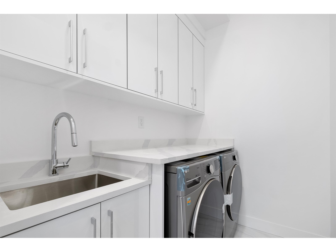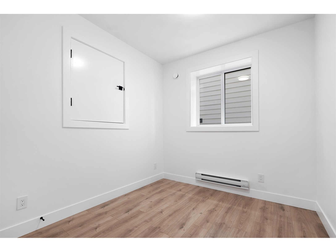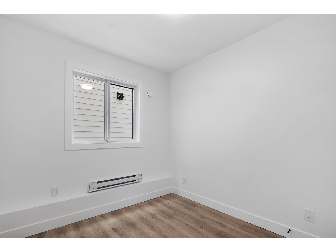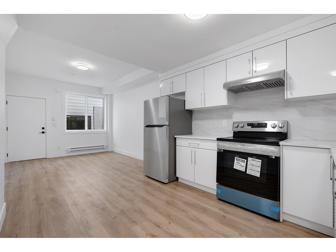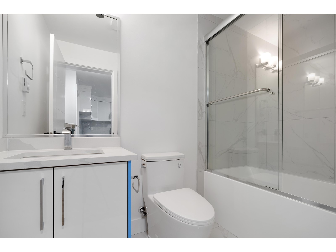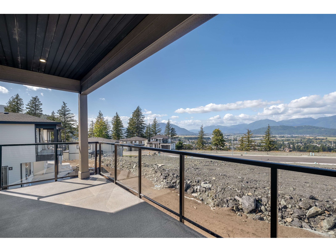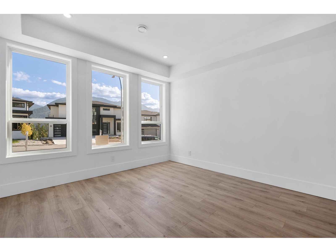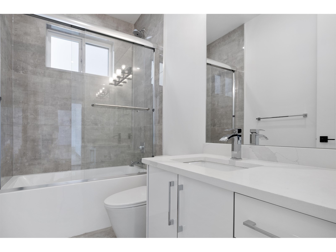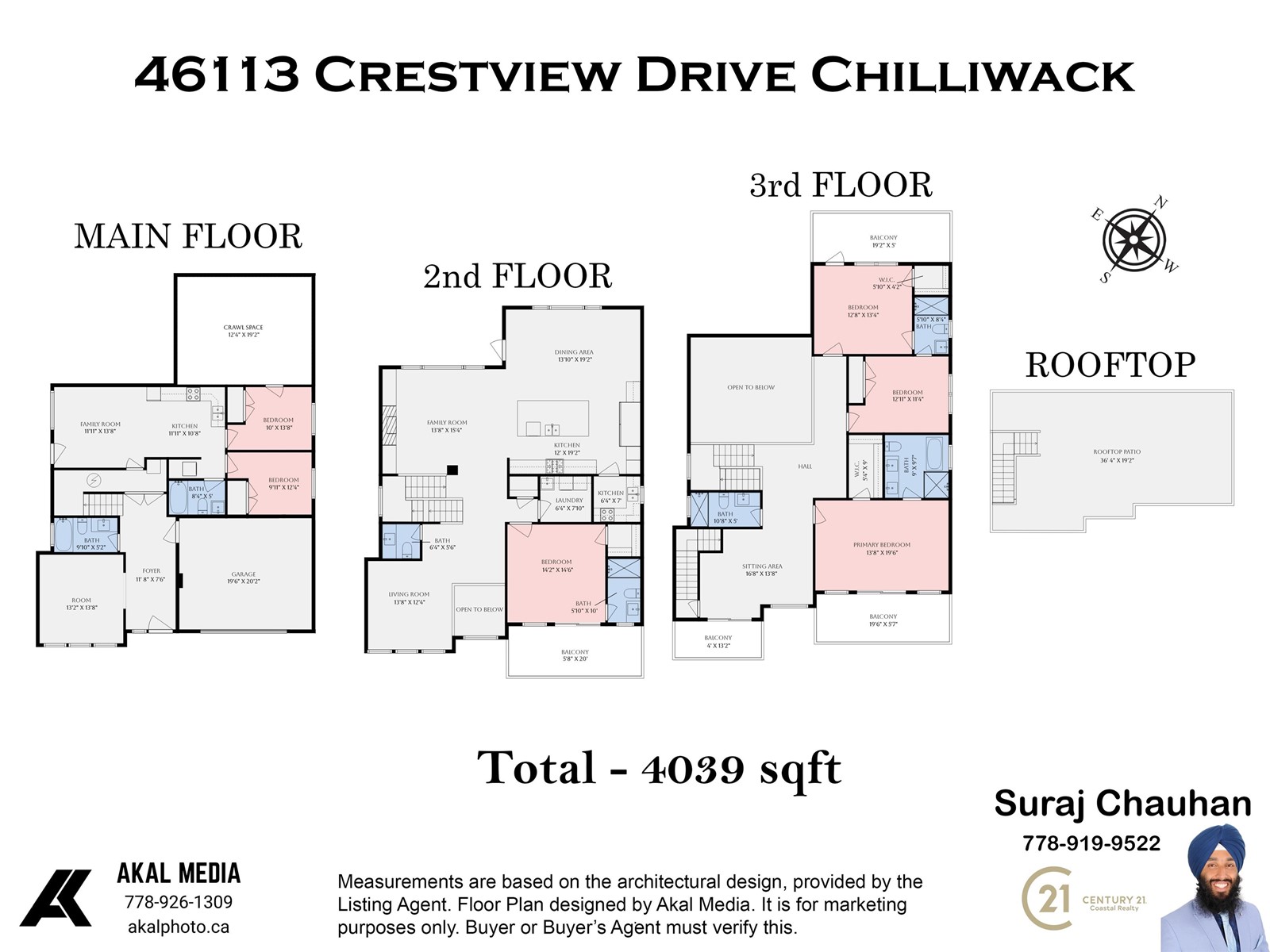46113 Crestview Drive, Promontory Chilliwack, British Columbia V2R 6G4
$1,599,000
This beautiful custom built home boasts 6 bedrooms 7 bathrooms with a rooftop balcony with stunning panoramic views of Mountain Ranges, Cultus Lake, and the city of Chilliwack! The mix of outdoor space to indoor space offers the best of both worlds from beautiful open ceiling family room beside a large kitchen with a bonus spice kitchen and large dining area to the multiple covered and uncovered outdoor sitting areas for all seasons of the year! Great rental potential! Lower floor contains a separate entry 2 bedroom legal suite with laundry. This luxury home fills the needs of all families, Call and book a private viewing today! (id:62739)
Property Details
| MLS® Number | R2814391 |
| Property Type | Single Family |
| View Type | City View, Lake View, Mountain View |
Building
| Bathroom Total | 7 |
| Bedrooms Total | 6 |
| Basement Development | Finished |
| Basement Type | Full (finished) |
| Constructed Date | 2025 |
| Construction Style Attachment | Detached |
| Fireplace Present | Yes |
| Fireplace Total | 1 |
| Heating Fuel | Natural Gas |
| Heating Type | Forced Air |
| Stories Total | 3 |
| Size Interior | 4,039 Ft2 |
| Type | House |
Parking
| Garage | 2 |
Land
| Acreage | No |
| Size Frontage | 51 Ft ,5 In |
| Size Irregular | 5391.64 |
| Size Total | 5391.64 Sqft |
| Size Total Text | 5391.64 Sqft |
Rooms
| Level | Type | Length | Width | Dimensions |
|---|---|---|---|---|
| Above | Recreational, Games Room | 13 ft ,6 in | 16 ft ,8 in | 13 ft ,6 in x 16 ft ,8 in |
| Above | Primary Bedroom | 14 ft | 19 ft ,6 in | 14 ft x 19 ft ,6 in |
| Above | Bedroom 4 | 11 ft ,3 in | 14 ft ,3 in | 11 ft ,3 in x 14 ft ,3 in |
| Above | Bedroom 5 | 12 ft ,6 in | 13 ft ,4 in | 12 ft ,6 in x 13 ft ,4 in |
| Above | Other | 4 ft ,1 in | 5 ft ,1 in | 4 ft ,1 in x 5 ft ,1 in |
| Basement | Office | 13 ft ,6 in | 13 ft ,2 in | 13 ft ,6 in x 13 ft ,2 in |
| Basement | Utility Room | 7 ft ,8 in | 3 ft ,6 in | 7 ft ,8 in x 3 ft ,6 in |
| Basement | Family Room | 11 ft ,9 in | 13 ft ,8 in | 11 ft ,9 in x 13 ft ,8 in |
| Basement | Kitchen | 11 ft ,9 in | 10 ft ,8 in | 11 ft ,9 in x 10 ft ,8 in |
| Basement | Laundry Room | 3 ft ,3 in | 4 ft ,4 in | 3 ft ,3 in x 4 ft ,4 in |
| Basement | Bedroom 2 | 10 ft | 13 ft ,8 in | 10 ft x 13 ft ,8 in |
| Basement | Bedroom 3 | 9 ft ,9 in | 12 ft ,4 in | 9 ft ,9 in x 12 ft ,4 in |
| Main Level | Living Room | 13 ft ,6 in | 12 ft ,4 in | 13 ft ,6 in x 12 ft ,4 in |
| Main Level | Family Room | 15 ft ,3 in | 18 ft ,8 in | 15 ft ,3 in x 18 ft ,8 in |
| Main Level | Kitchen | 12 ft | 19 ft ,2 in | 12 ft x 19 ft ,2 in |
| Main Level | Dining Room | 13 ft ,8 in | 19 ft ,2 in | 13 ft ,8 in x 19 ft ,2 in |
| Main Level | Pantry | 6 ft ,3 in | 7 ft | 6 ft ,3 in x 7 ft |
| Main Level | Laundry Room | 6 ft ,3 in | 7 ft ,1 in | 6 ft ,3 in x 7 ft ,1 in |
| Main Level | Primary Bedroom | 14 ft ,6 in | 14 ft ,2 in | 14 ft ,6 in x 14 ft ,2 in |
| Main Level | Other | 4 ft ,6 in | 5 ft ,1 in | 4 ft ,6 in x 5 ft ,1 in |
https://www.realtor.ca/real-estate/28328408/46113-crestview-drive-promontory-chilliwack
Contact Us
Contact us for more information

