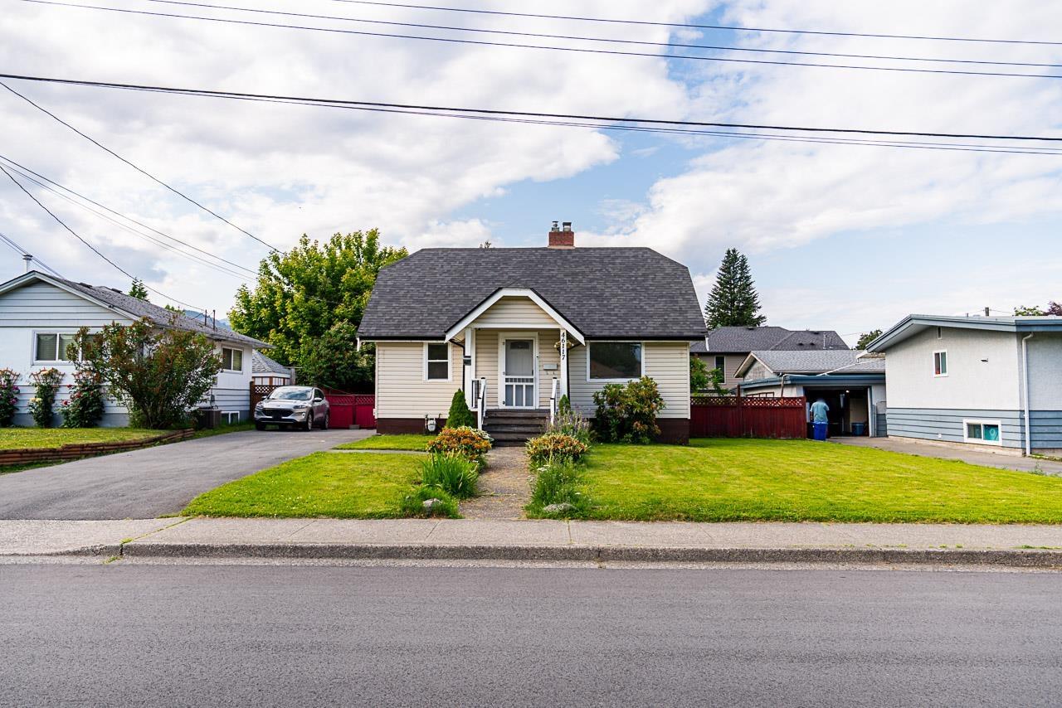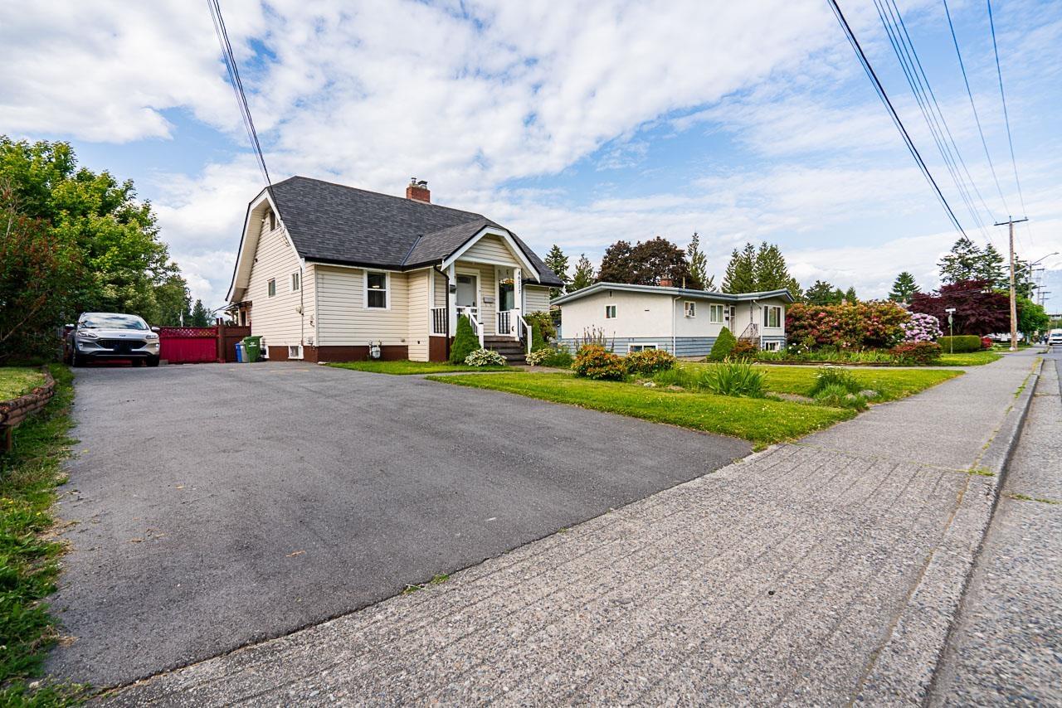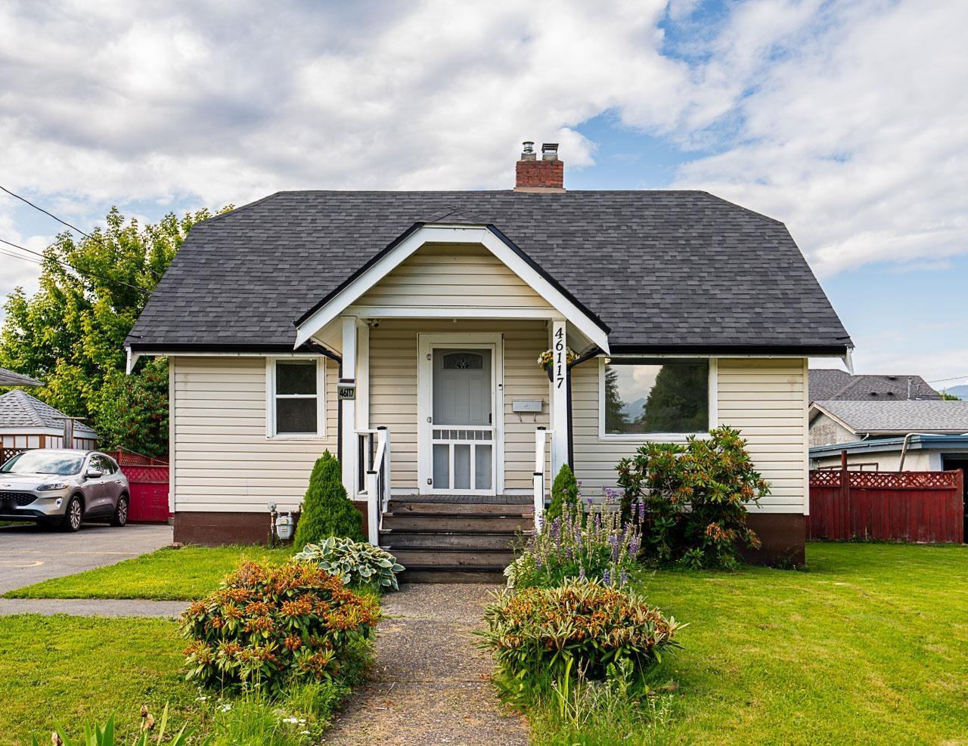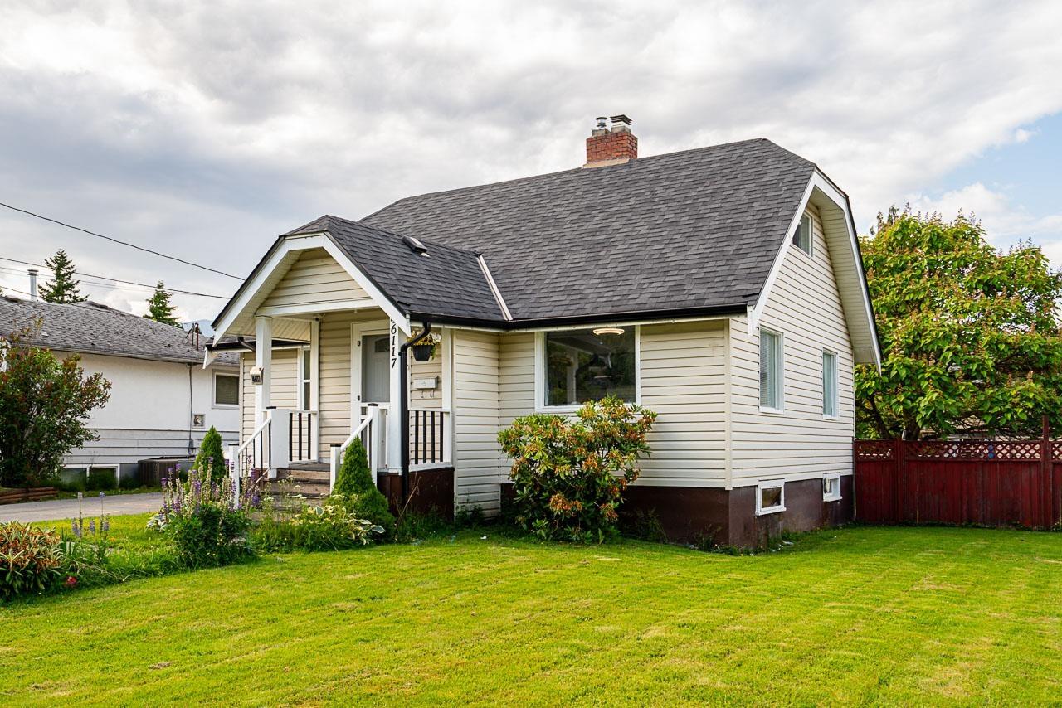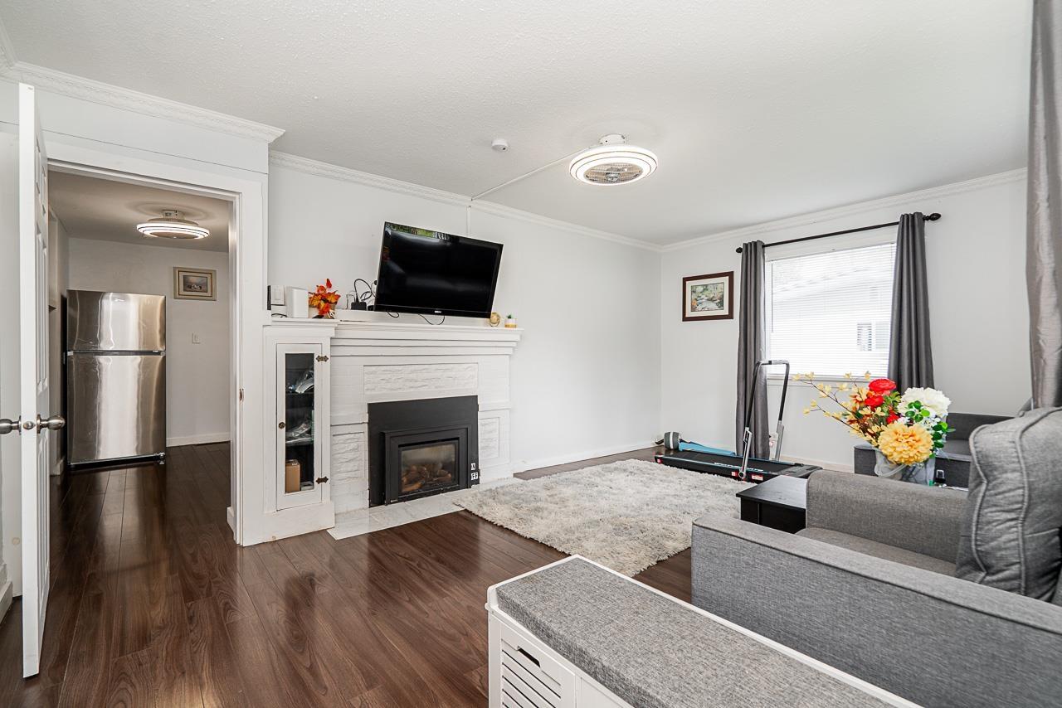4 Bedroom
2 Bathroom
1,295 ft2
Fireplace
Forced Air
$769,900
Adorable character home with development potential in central Chilliwack! Tucked away in one of the city's most walkable neighborhoods, this storybook heritage home blends vintage charm with everyday functionality. The layout is unique & practical with a 2 bedroom in-law suite. Bring your vision to life with 737 sqft of unfinished basement space. Outside, the wide, neatly maintained backyard is perfect for relaxing, entertaining, gardening, or adding a detached shop. The lot meets zoning for subdivision into two R1-D infill lots"”ideal for homeowners or investors. Warm, quirky & full of potential! Call today! * PREC - Personal Real Estate Corporation (id:62739)
Property Details
|
MLS® Number
|
R3008996 |
|
Property Type
|
Single Family |
|
Storage Type
|
Storage |
Building
|
Bathroom Total
|
2 |
|
Bedrooms Total
|
4 |
|
Amenities
|
Laundry - In Suite |
|
Appliances
|
Washer, Dryer, Refrigerator, Stove, Dishwasher |
|
Basement Type
|
Full |
|
Constructed Date
|
1930 |
|
Construction Style Attachment
|
Detached |
|
Fireplace Present
|
Yes |
|
Fireplace Total
|
1 |
|
Heating Fuel
|
Natural Gas |
|
Heating Type
|
Forced Air |
|
Stories Total
|
3 |
|
Size Interior
|
1,295 Ft2 |
|
Type
|
House |
Parking
Land
|
Acreage
|
No |
|
Size Frontage
|
67 Ft |
|
Size Irregular
|
8700 |
|
Size Total
|
8700 Sqft |
|
Size Total Text
|
8700 Sqft |
Rooms
| Level |
Type |
Length |
Width |
Dimensions |
|
Above |
Bedroom 4 |
10 ft |
11 ft ,8 in |
10 ft x 11 ft ,8 in |
|
Above |
Other |
3 ft ,2 in |
3 ft ,1 in |
3 ft ,2 in x 3 ft ,1 in |
|
Above |
Flex Space |
15 ft ,6 in |
6 ft |
15 ft ,6 in x 6 ft |
|
Lower Level |
Bedroom 5 |
7 ft ,1 in |
7 ft ,8 in |
7 ft ,1 in x 7 ft ,8 in |
|
Main Level |
Foyer |
5 ft ,5 in |
3 ft ,7 in |
5 ft ,5 in x 3 ft ,7 in |
|
Main Level |
Living Room |
17 ft ,5 in |
11 ft ,5 in |
17 ft ,5 in x 11 ft ,5 in |
|
Main Level |
Bedroom 2 |
11 ft ,4 in |
10 ft ,2 in |
11 ft ,4 in x 10 ft ,2 in |
|
Main Level |
Bedroom 3 |
9 ft ,4 in |
9 ft ,8 in |
9 ft ,4 in x 9 ft ,8 in |
|
Main Level |
Dining Room |
8 ft |
9 ft ,9 in |
8 ft x 9 ft ,9 in |
|
Main Level |
Kitchen |
10 ft ,3 in |
5 ft ,3 in |
10 ft ,3 in x 5 ft ,3 in |
|
Main Level |
Kitchen |
9 ft ,9 in |
12 ft ,3 in |
9 ft ,9 in x 12 ft ,3 in |
https://www.realtor.ca/real-estate/28407525/46117-reece-avenue-chilliwack-proper-east-chilliwack

