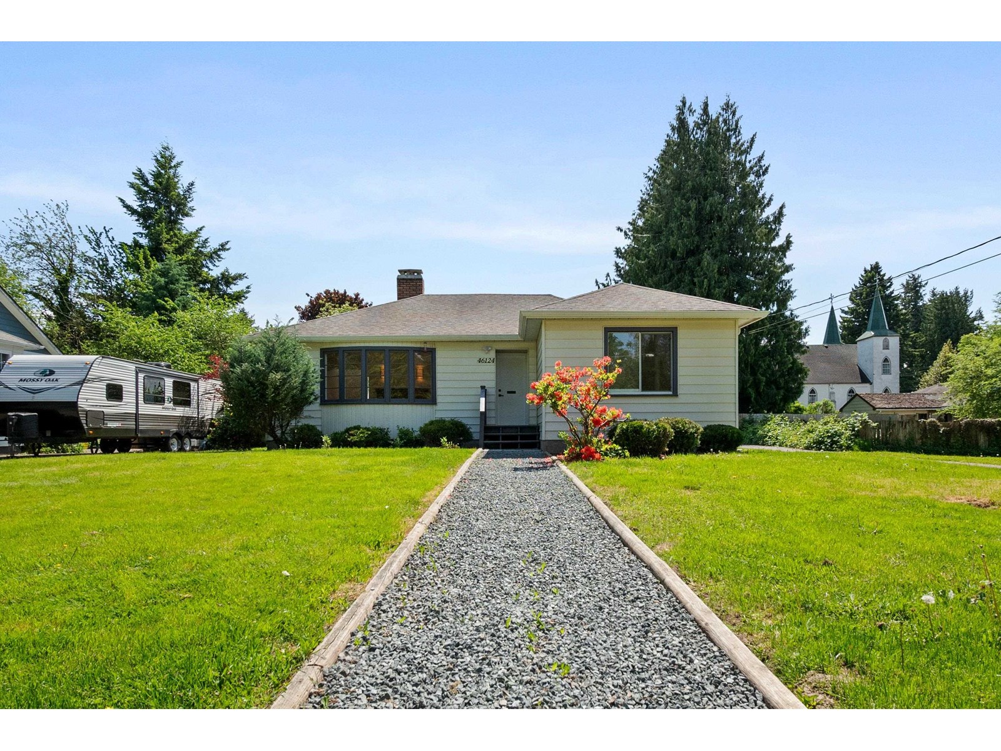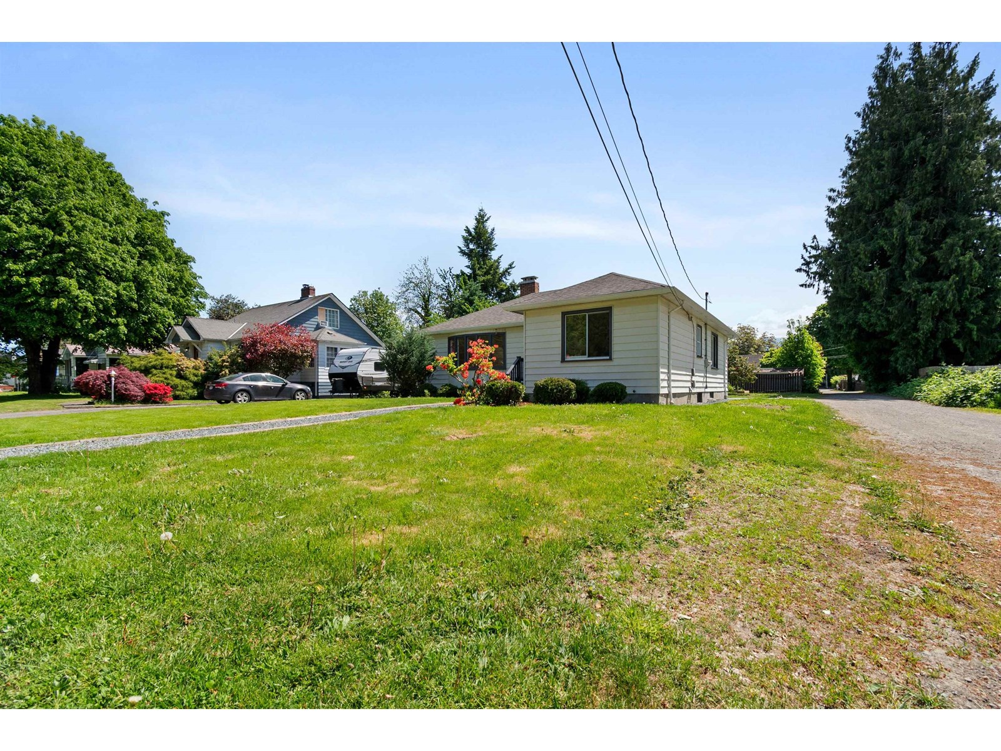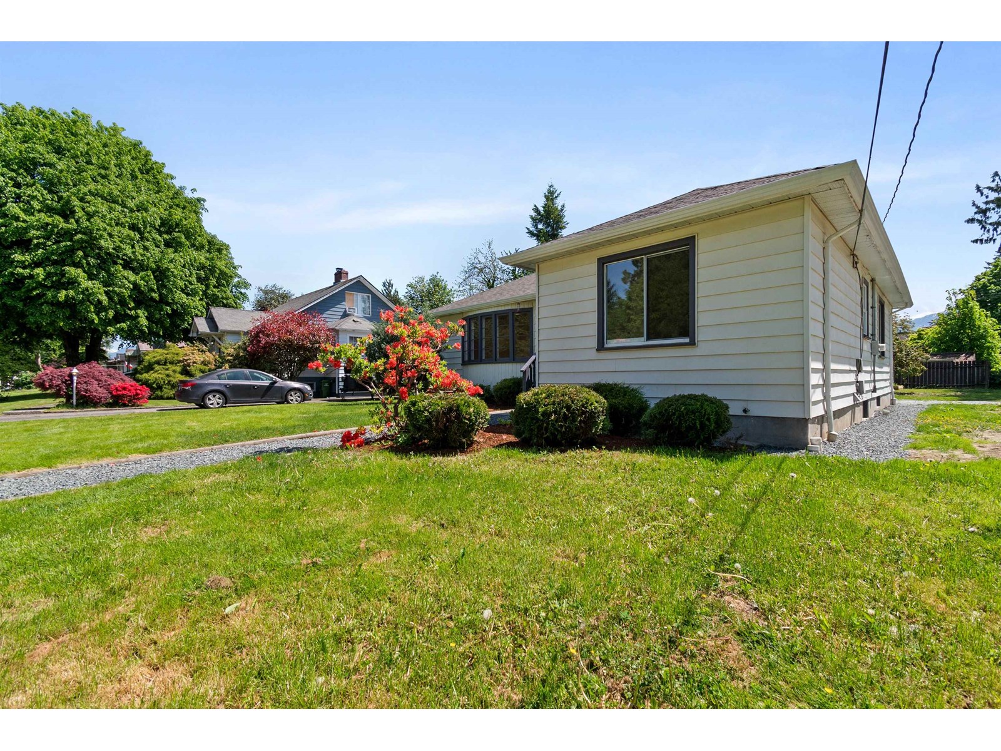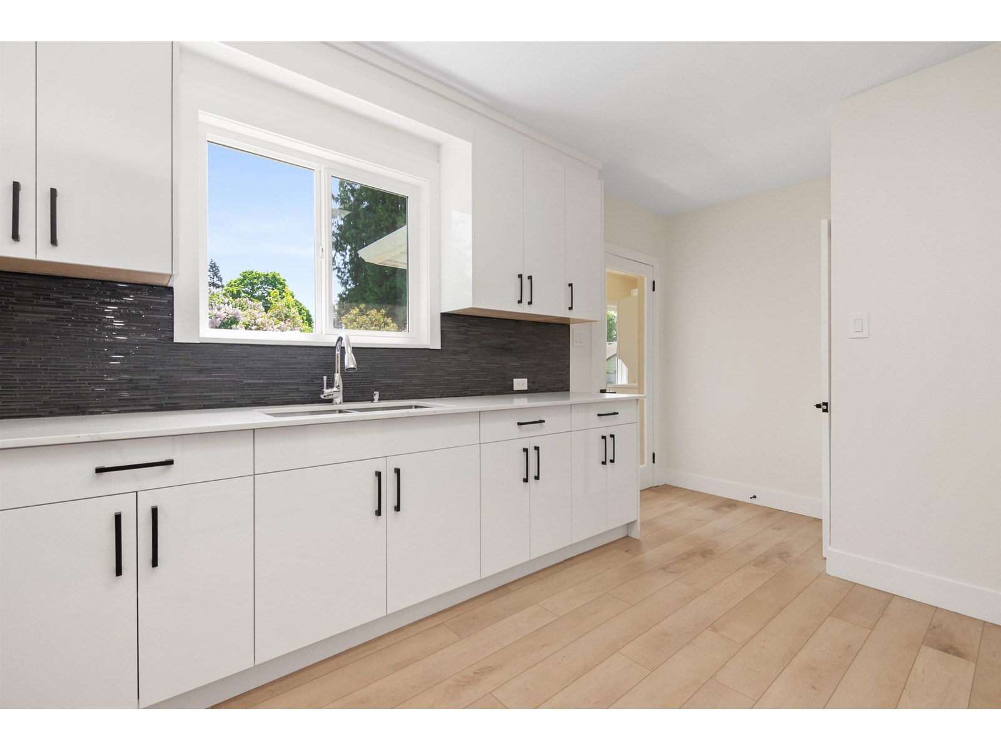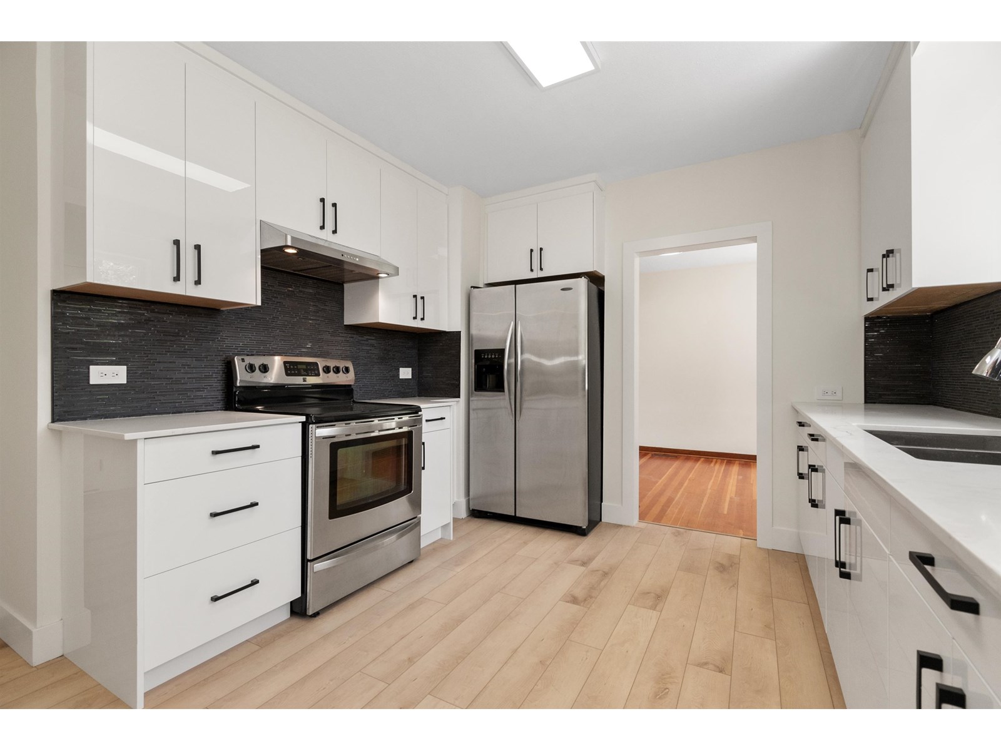3 Bedroom
1 Bathroom
1,148 ft2
Fireplace
Forced Air
$705,000
Whether you're looking to expand your rental portfolio or envisioning future development, this property holds opportunity. This classic 2-bedroom home, with an additional unfinished bedroom in the basement, offers a unique opportunity for investors and renovators alike. Located on a sizeable lot with side yard laneway access, this property is ideal for those seeking a buy-and-hold investment or considering future land assembly possibilities. This home is close to schools, shopping and restaurants. Recent updates include new: kitchen & countertops, vanity & faucet, lighting fixtures, vinyl flooring, interior painting, doors and 6 new windows. Schedule your visit today and see what happens. It could be the decision that changes your world. (id:62739)
Property Details
|
MLS® Number
|
R3002657 |
|
Property Type
|
Single Family |
Building
|
Bathroom Total
|
1 |
|
Bedrooms Total
|
3 |
|
Appliances
|
Refrigerator, Stove |
|
Basement Development
|
Unfinished |
|
Basement Type
|
Unknown (unfinished) |
|
Constructed Date
|
1946 |
|
Construction Style Attachment
|
Detached |
|
Fireplace Present
|
Yes |
|
Fireplace Total
|
1 |
|
Heating Fuel
|
Natural Gas |
|
Heating Type
|
Forced Air |
|
Stories Total
|
2 |
|
Size Interior
|
1,148 Ft2 |
|
Type
|
House |
Parking
Land
|
Acreage
|
No |
|
Size Frontage
|
60 Ft |
|
Size Irregular
|
7080 |
|
Size Total
|
7080 Sqft |
|
Size Total Text
|
7080 Sqft |
Rooms
| Level |
Type |
Length |
Width |
Dimensions |
|
Lower Level |
Bedroom 3 |
15 ft ,1 in |
9 ft ,9 in |
15 ft ,1 in x 9 ft ,9 in |
|
Lower Level |
Utility Room |
11 ft ,1 in |
6 ft ,9 in |
11 ft ,1 in x 6 ft ,9 in |
|
Lower Level |
Storage |
13 ft ,3 in |
9 ft ,6 in |
13 ft ,3 in x 9 ft ,6 in |
|
Main Level |
Primary Bedroom |
13 ft ,1 in |
15 ft ,3 in |
13 ft ,1 in x 15 ft ,3 in |
|
Main Level |
Bedroom 2 |
10 ft ,5 in |
10 ft ,1 in |
10 ft ,5 in x 10 ft ,1 in |
|
Main Level |
Laundry Room |
11 ft ,8 in |
5 ft ,7 in |
11 ft ,8 in x 5 ft ,7 in |
|
Main Level |
Kitchen |
17 ft ,3 in |
12 ft ,7 in |
17 ft ,3 in x 12 ft ,7 in |
|
Main Level |
Dining Room |
10 ft ,3 in |
10 ft ,7 in |
10 ft ,3 in x 10 ft ,7 in |
|
Main Level |
Living Room |
18 ft ,7 in |
13 ft ,2 in |
18 ft ,7 in x 13 ft ,2 in |
|
Main Level |
Foyer |
4 ft ,6 in |
7 ft ,3 in |
4 ft ,6 in x 7 ft ,3 in |
https://www.realtor.ca/real-estate/28311725/46124-mellard-avenue-chilliwack-proper-east-chilliwack

