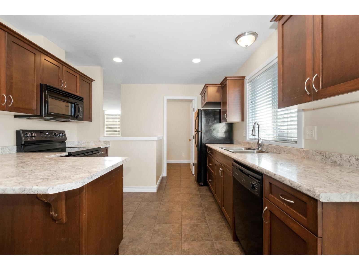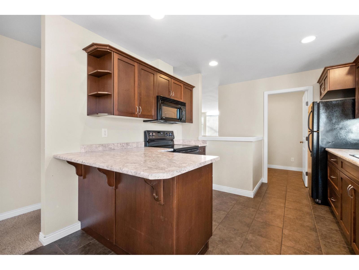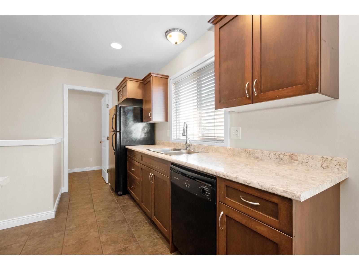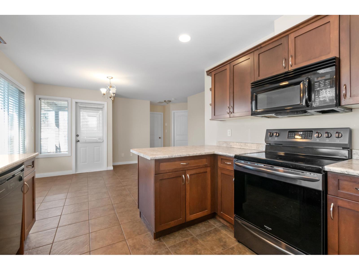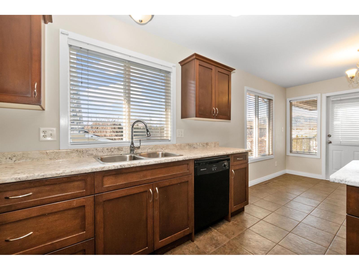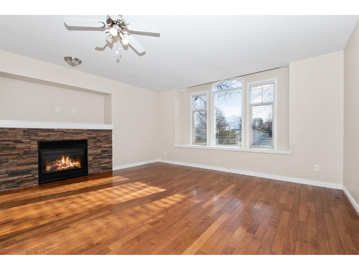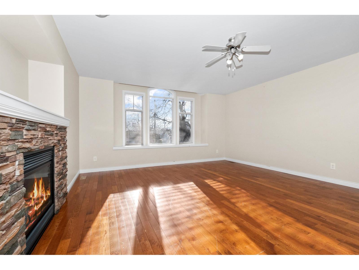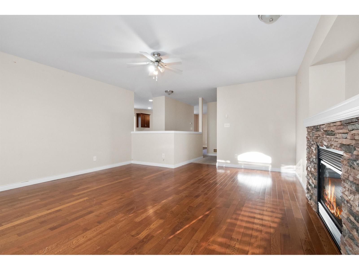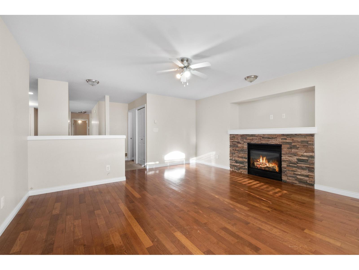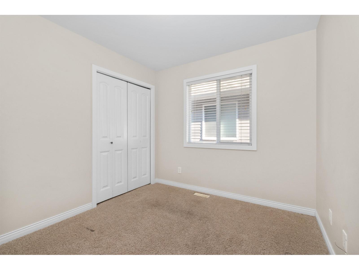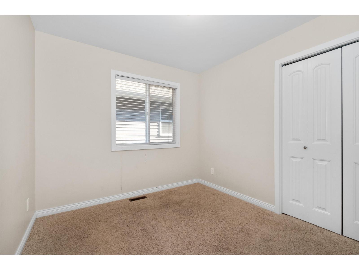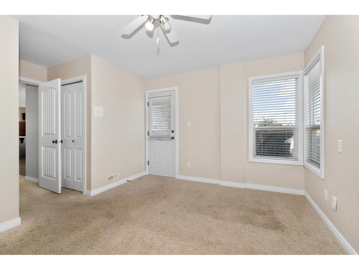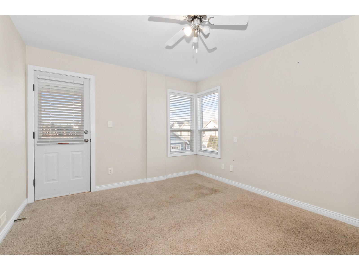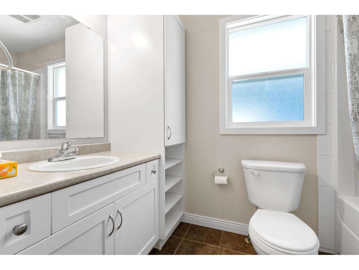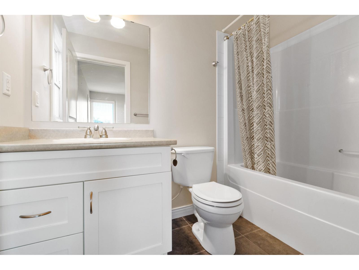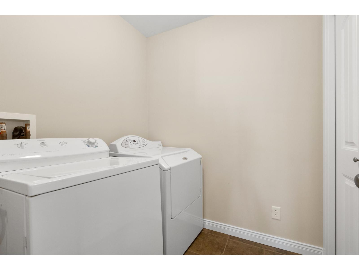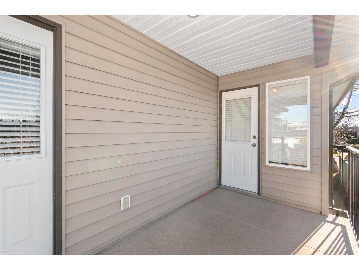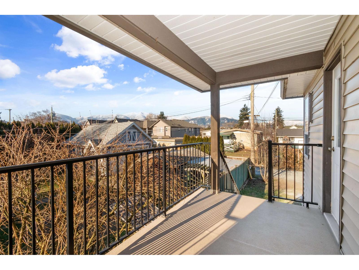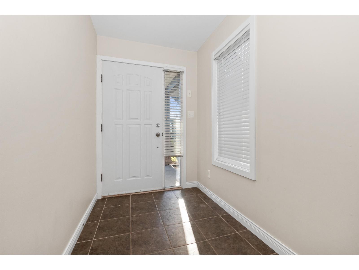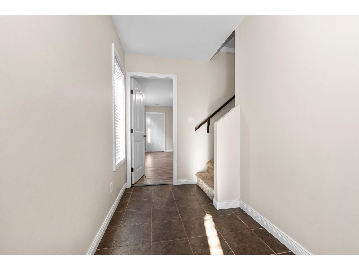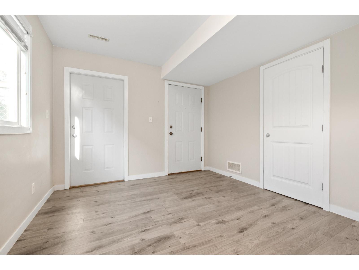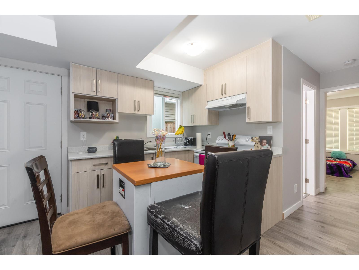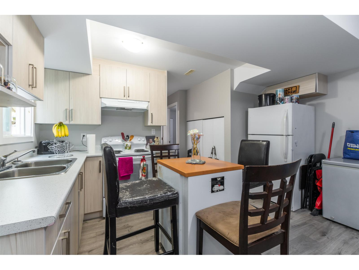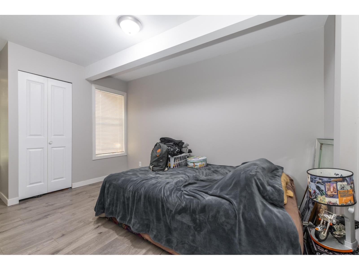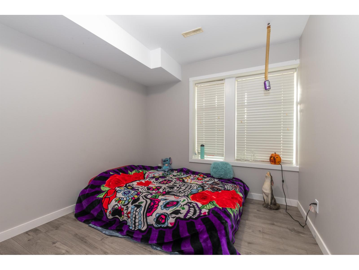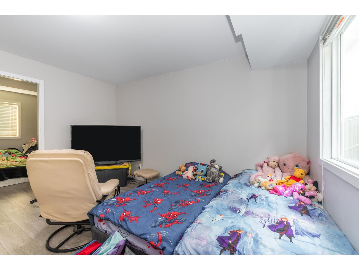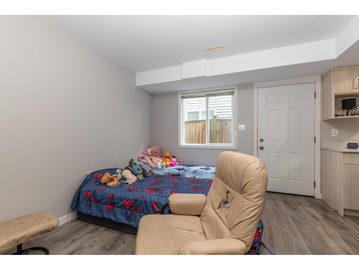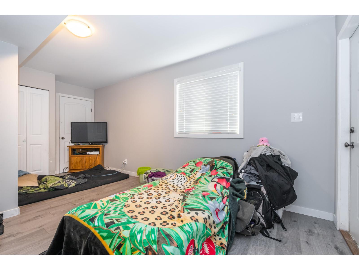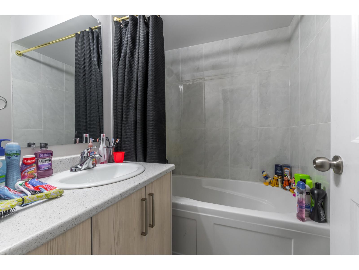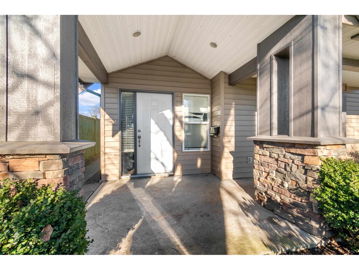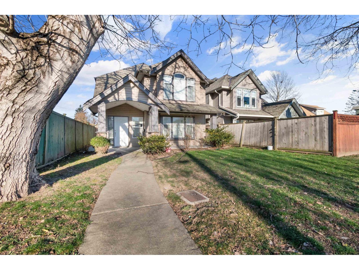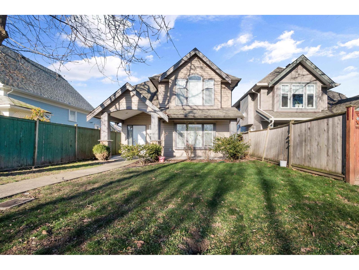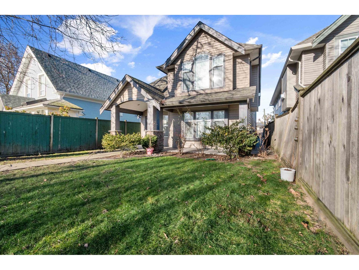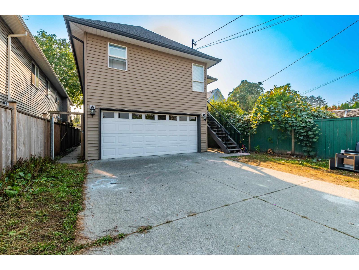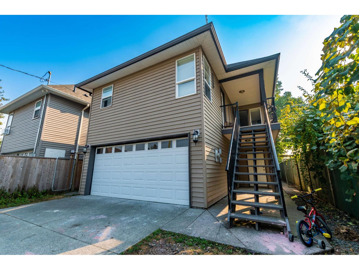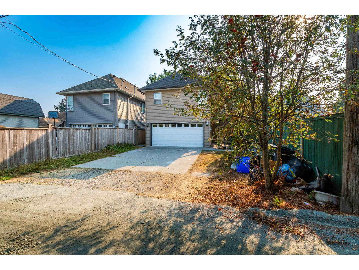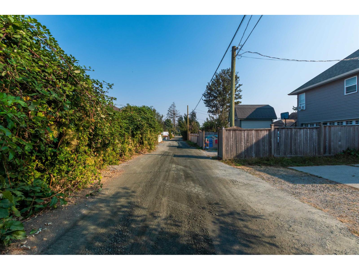6 Bedroom
3 Bathroom
2,431 ft2
Basement Entry
Fireplace
Forced Air
$899,900
INVESTORS & FIRST TIME BUYERS! This 6 BED 3 BATH home has it all! When you walk into this home you are greeted by a spacious foyer which leads to a beautiful open layout w/ lots of windows & natural light. Enjoy gorgeous mountain views from both sides of the home while you entertain guests or spend time with your family. Lower level of the home has been recently fully finished into a 2 bed basement suite with a separate entrance. There is a 3rd spare bed on the lower level which could either be a 3rd bed for the suite or it could be kept for upstairs use as a spare bed or office/den. Large attached double car garage w/rear lane access & a driveway that easily allows parking for 4! Within walking distance to downtown, shopping, 1881 District, restaurants & the hospital. Don't miss this one! * PREC - Personal Real Estate Corporation (id:62739)
Property Details
|
MLS® Number
|
R3044224 |
|
Property Type
|
Single Family |
|
View Type
|
Mountain View |
Building
|
Bathroom Total
|
3 |
|
Bedrooms Total
|
6 |
|
Appliances
|
Washer, Dryer, Refrigerator, Stove, Dishwasher |
|
Architectural Style
|
Basement Entry |
|
Basement Development
|
Finished |
|
Basement Type
|
Unknown (finished) |
|
Constructed Date
|
2007 |
|
Construction Style Attachment
|
Detached |
|
Fireplace Present
|
Yes |
|
Fireplace Total
|
1 |
|
Fixture
|
Drapes/window Coverings |
|
Heating Fuel
|
Natural Gas |
|
Heating Type
|
Forced Air |
|
Stories Total
|
2 |
|
Size Interior
|
2,431 Ft2 |
|
Type
|
House |
Parking
Land
|
Acreage
|
No |
|
Size Frontage
|
33 Ft |
|
Size Irregular
|
4000 |
|
Size Total
|
4000 Sqft |
|
Size Total Text
|
4000 Sqft |
Rooms
| Level |
Type |
Length |
Width |
Dimensions |
|
Basement |
Foyer |
16 ft ,2 in |
5 ft ,4 in |
16 ft ,2 in x 5 ft ,4 in |
|
Basement |
Bedroom 4 |
17 ft ,9 in |
10 ft ,5 in |
17 ft ,9 in x 10 ft ,5 in |
|
Basement |
Kitchen |
13 ft ,4 in |
8 ft |
13 ft ,4 in x 8 ft |
|
Basement |
Living Room |
13 ft ,4 in |
11 ft ,1 in |
13 ft ,4 in x 11 ft ,1 in |
|
Basement |
Bedroom 5 |
12 ft ,5 in |
9 ft |
12 ft ,5 in x 9 ft |
|
Basement |
Bedroom 6 |
10 ft |
9 ft ,1 in |
10 ft x 9 ft ,1 in |
|
Basement |
Laundry Room |
5 ft |
3 ft ,7 in |
5 ft x 3 ft ,7 in |
|
Main Level |
Kitchen |
11 ft ,8 in |
10 ft ,5 in |
11 ft ,8 in x 10 ft ,5 in |
|
Main Level |
Living Room |
17 ft ,9 in |
16 ft ,3 in |
17 ft ,9 in x 16 ft ,3 in |
|
Main Level |
Dining Room |
12 ft |
10 ft ,5 in |
12 ft x 10 ft ,5 in |
|
Main Level |
Laundry Room |
5 ft ,7 in |
6 ft ,3 in |
5 ft ,7 in x 6 ft ,3 in |
|
Main Level |
Primary Bedroom |
13 ft |
10 ft ,1 in |
13 ft x 10 ft ,1 in |
|
Main Level |
Other |
13 ft |
10 ft ,1 in |
13 ft x 10 ft ,1 in |
|
Main Level |
Bedroom 2 |
10 ft |
9 ft |
10 ft x 9 ft |
|
Main Level |
Bedroom 3 |
10 ft |
8 ft ,1 in |
10 ft x 8 ft ,1 in |
https://www.realtor.ca/real-estate/28823156/46151-third-avenue-chilliwack-proper-east-chilliwack

