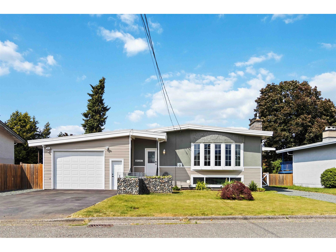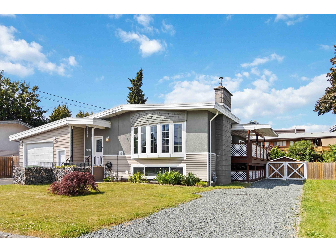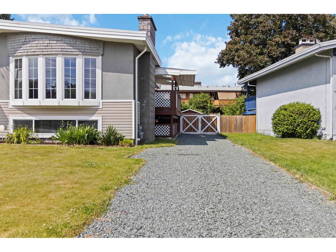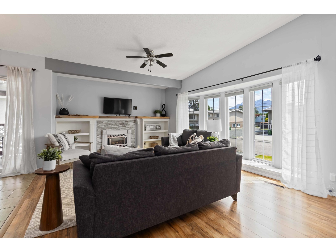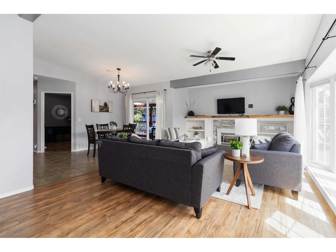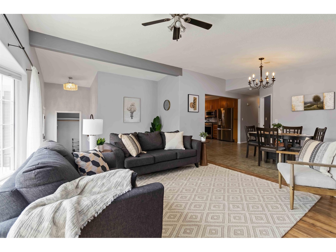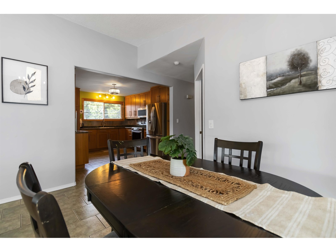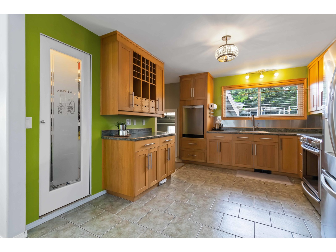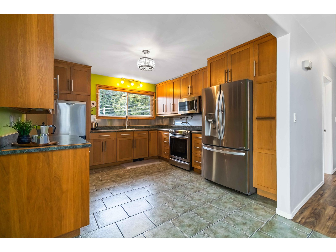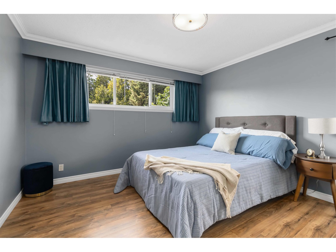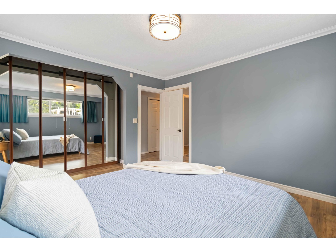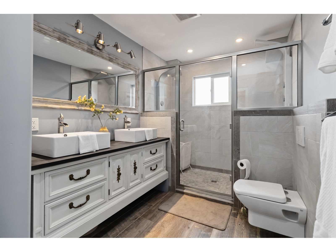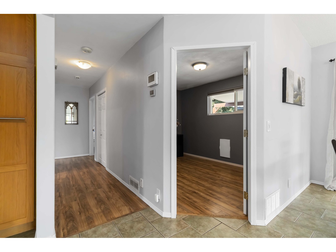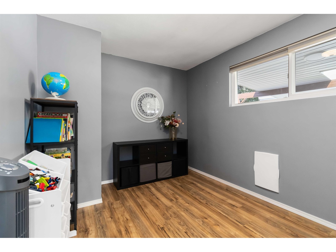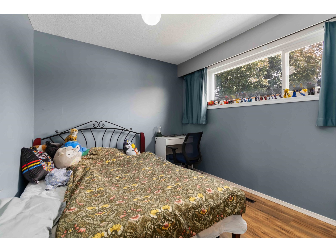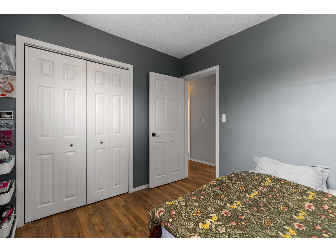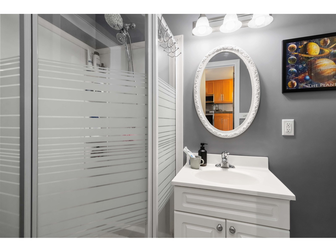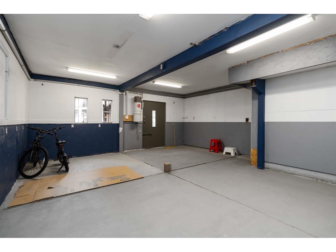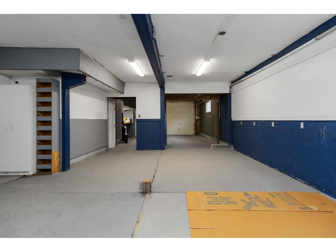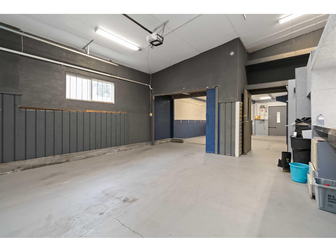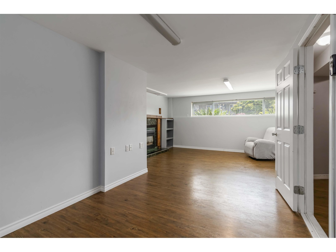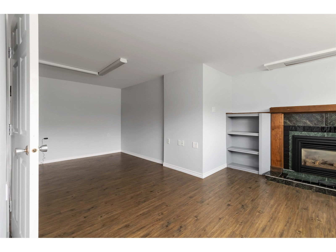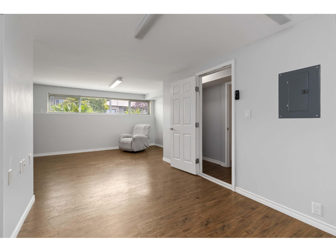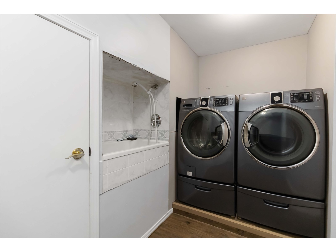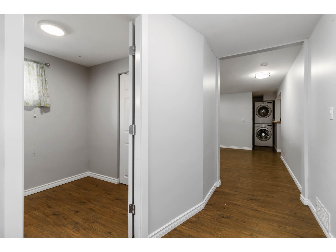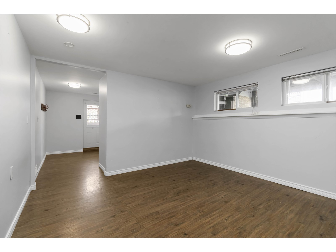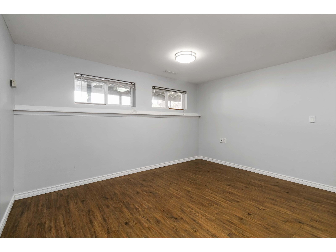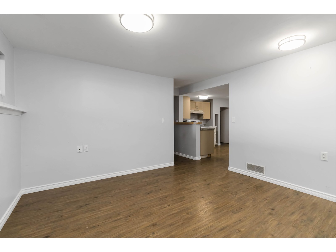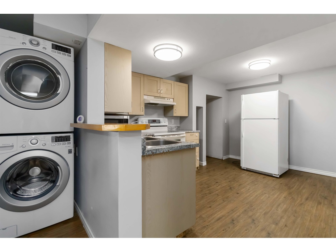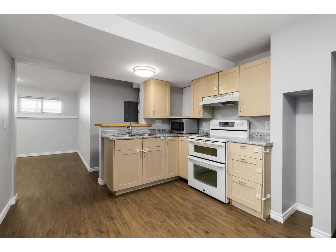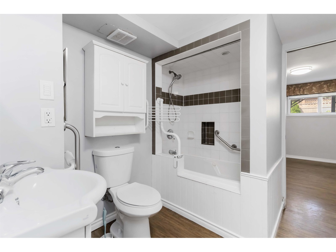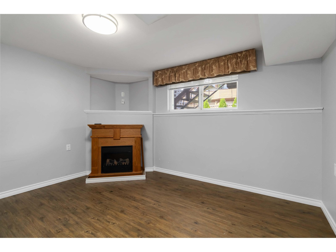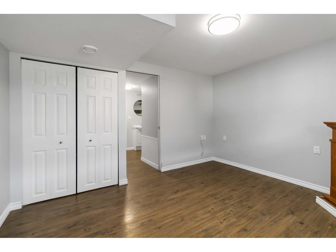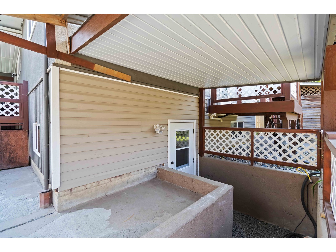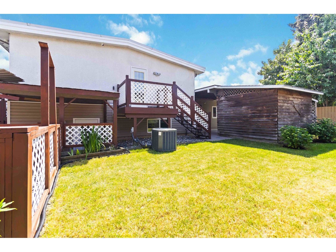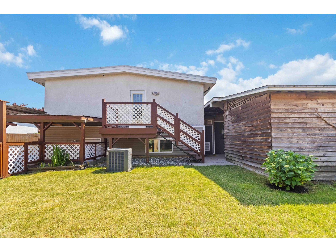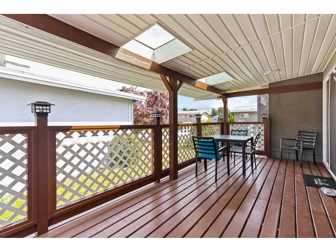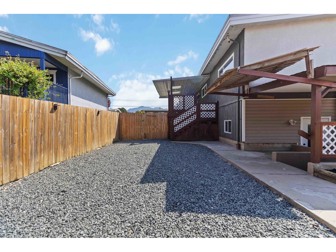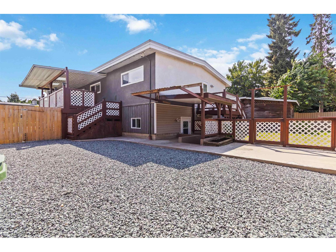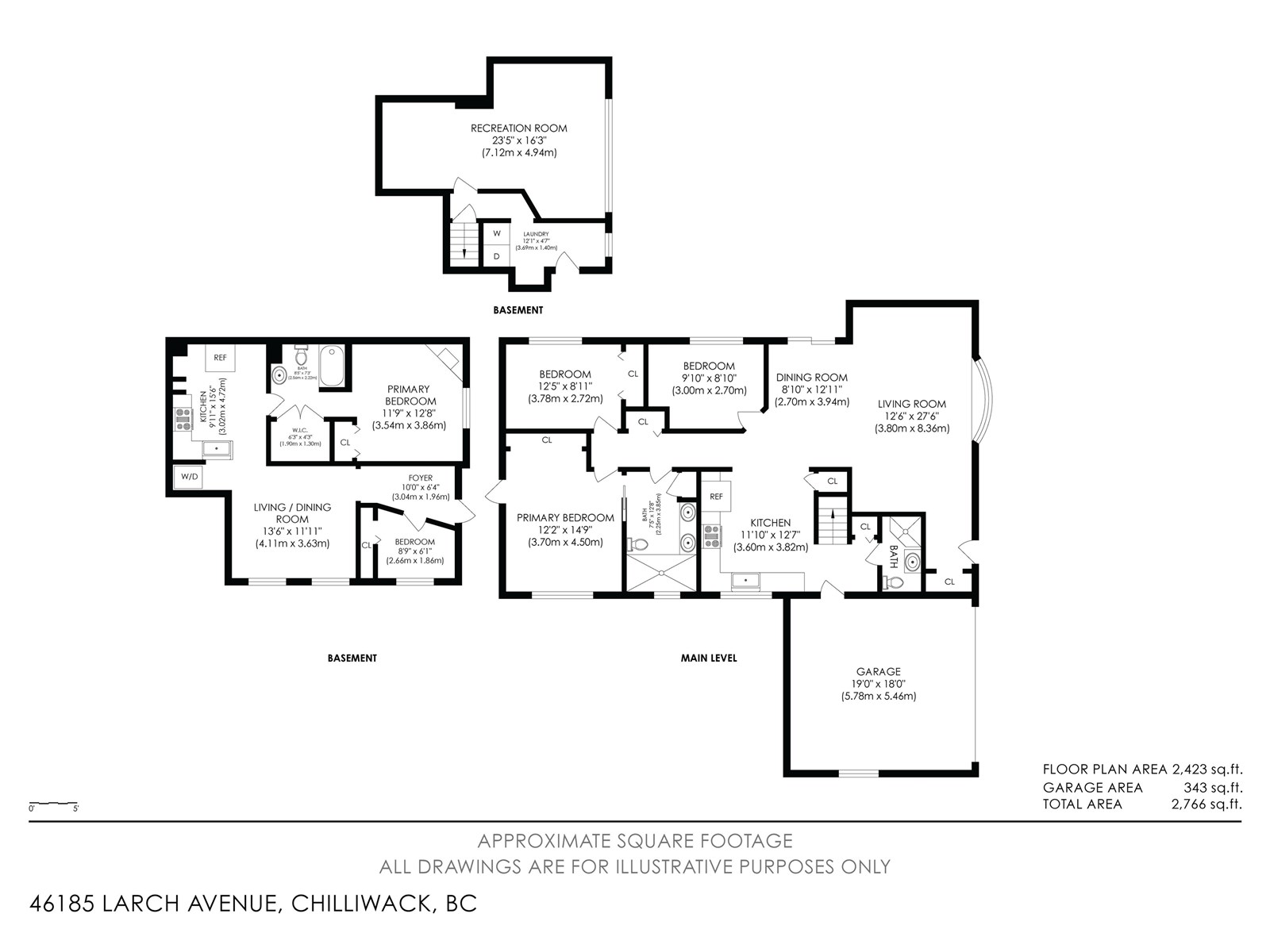46185 Larch Avenue, Chilliwack Proper South Chilliwack, British Columbia V2P 1E7
$939,900
This beautiful home has so much to offer! Enjoy a spacious main floor and a versatile flex room downstairs"”perfect for a home-based salon, office or creative studio. The fully self-contained 2-bedroom in-law suite features its own entrance, parking, and outdoor space, making it an excellent mortgage helper. The impressive garage and shop is equipped with 220V power, ideal for hobbies, storage, or business use. Many updates have been completed over the years including the kitchen, windows, appliances, and bathrooms, new HWT in 2025 and partial new roof above the patio with skylights that enhances your outdoor living experience. RV parking out front and a covered area in the back with power hookups, ready for your hot tub. Don't miss this incredible opportunity, call today! (id:62739)
Open House
This property has open houses!
2:00 pm
Ends at:4:00 pm
Property Details
| MLS® Number | R3015232 |
| Property Type | Single Family |
| Storage Type | Storage |
| Structure | Workshop |
Building
| Bathroom Total | 3 |
| Bedrooms Total | 5 |
| Appliances | Washer, Dryer, Refrigerator, Stove, Dishwasher |
| Architectural Style | Split Level Entry |
| Basement Type | Full |
| Constructed Date | 1969 |
| Construction Style Attachment | Detached |
| Cooling Type | Central Air Conditioning |
| Fireplace Present | Yes |
| Fireplace Total | 3 |
| Heating Fuel | Electric |
| Heating Type | Forced Air |
| Stories Total | 2 |
| Size Interior | 2,423 Ft2 |
| Type | House |
Parking
| Garage | 1 |
| Open | |
| R V |
Land
| Acreage | No |
| Size Frontage | 74 Ft |
| Size Irregular | 7405 |
| Size Total | 7405 Sqft |
| Size Total Text | 7405 Sqft |
Rooms
| Level | Type | Length | Width | Dimensions |
|---|---|---|---|---|
| Lower Level | Kitchen | 15 ft ,5 in | 9 ft ,1 in | 15 ft ,5 in x 9 ft ,1 in |
| Lower Level | Living Room | 13 ft ,5 in | 11 ft ,1 in | 13 ft ,5 in x 11 ft ,1 in |
| Lower Level | Bedroom 4 | 12 ft ,6 in | 11 ft ,9 in | 12 ft ,6 in x 11 ft ,9 in |
| Lower Level | Bedroom 5 | 8 ft ,7 in | 6 ft ,1 in | 8 ft ,7 in x 6 ft ,1 in |
| Main Level | Living Room | 27 ft ,5 in | 12 ft ,6 in | 27 ft ,5 in x 12 ft ,6 in |
| Main Level | Kitchen | 12 ft ,5 in | 11 ft ,1 in | 12 ft ,5 in x 11 ft ,1 in |
| Main Level | Dining Room | 12 ft ,9 in | 8 ft ,1 in | 12 ft ,9 in x 8 ft ,1 in |
| Main Level | Primary Bedroom | 14 ft ,7 in | 12 ft ,2 in | 14 ft ,7 in x 12 ft ,2 in |
| Main Level | Bedroom 2 | 12 ft ,4 in | 8 ft ,1 in | 12 ft ,4 in x 8 ft ,1 in |
| Main Level | Bedroom 3 | 9 ft ,8 in | 8 ft ,1 in | 9 ft ,8 in x 8 ft ,1 in |
https://www.realtor.ca/real-estate/28480415/46185-larch-avenue-chilliwack-proper-south-chilliwack
Contact Us
Contact us for more information

