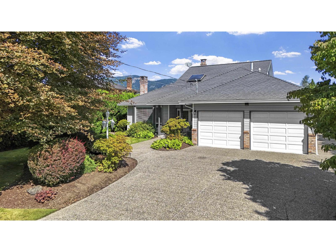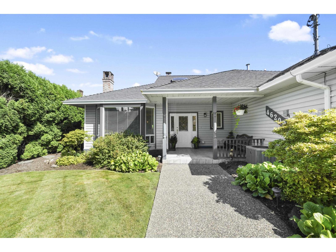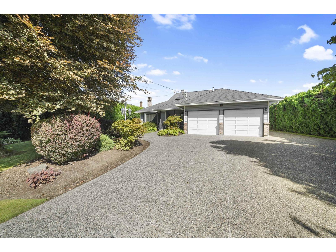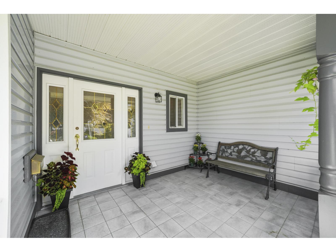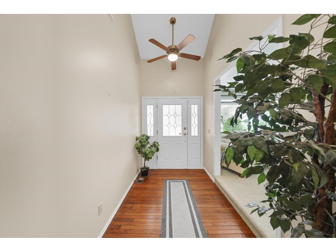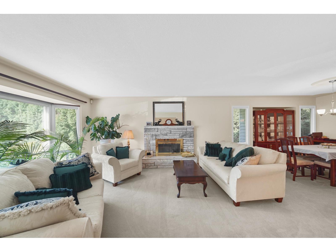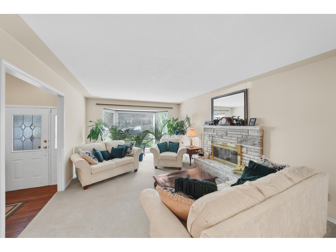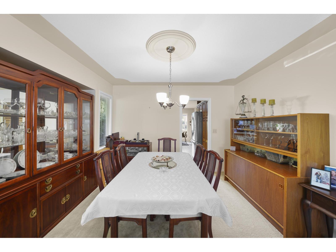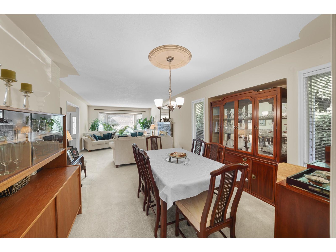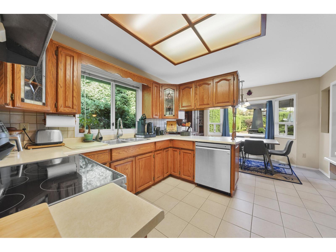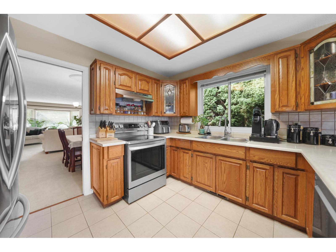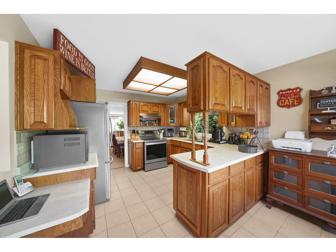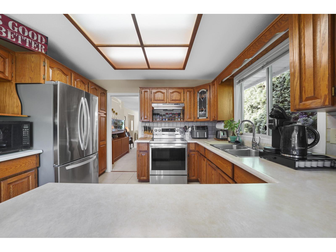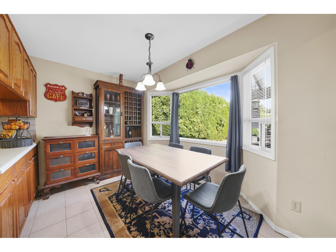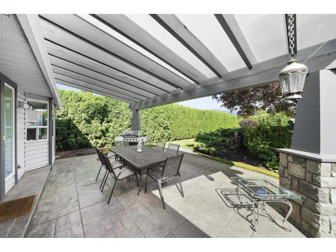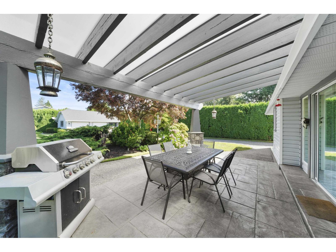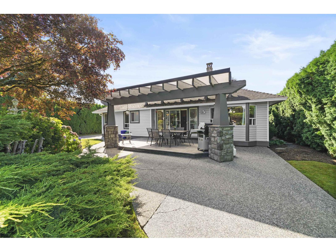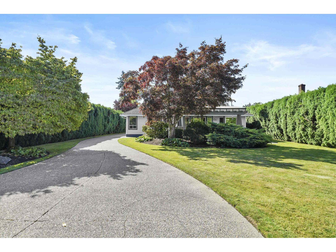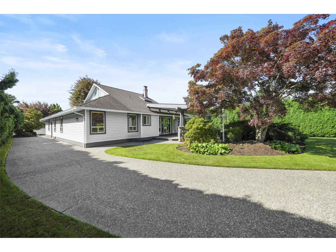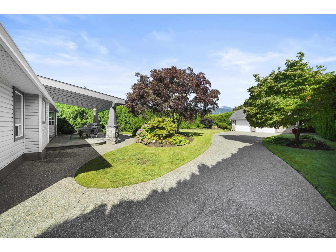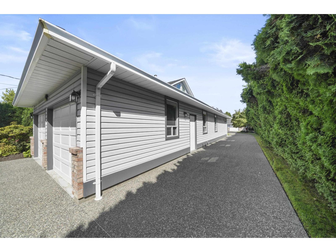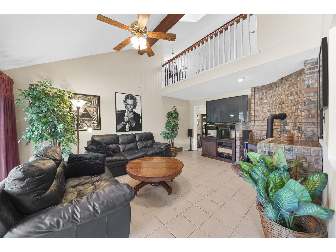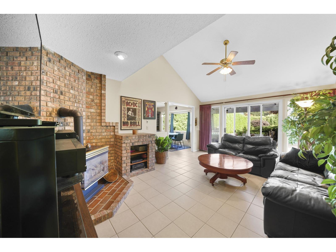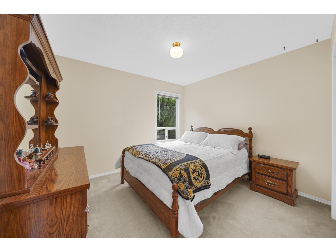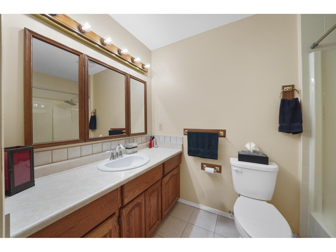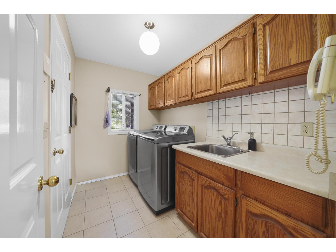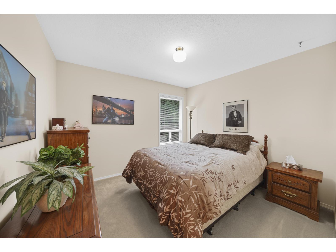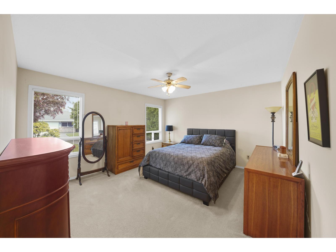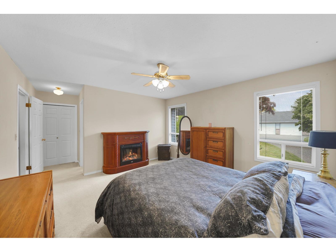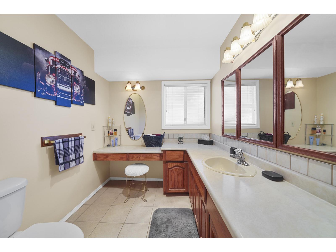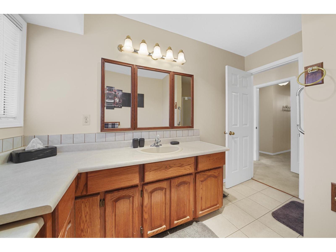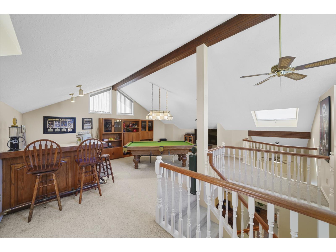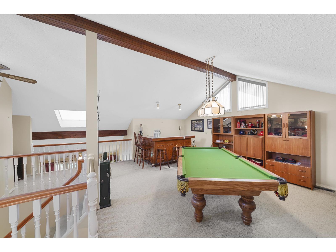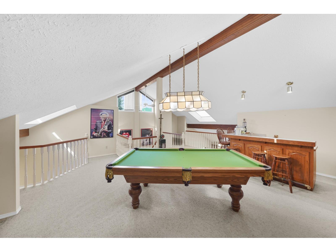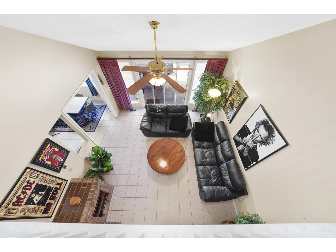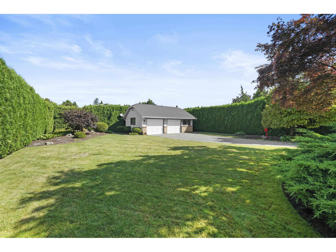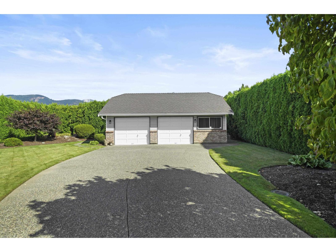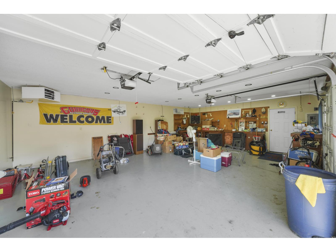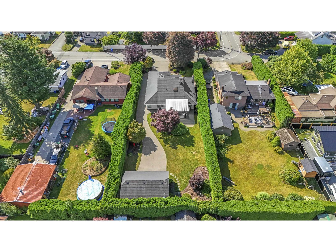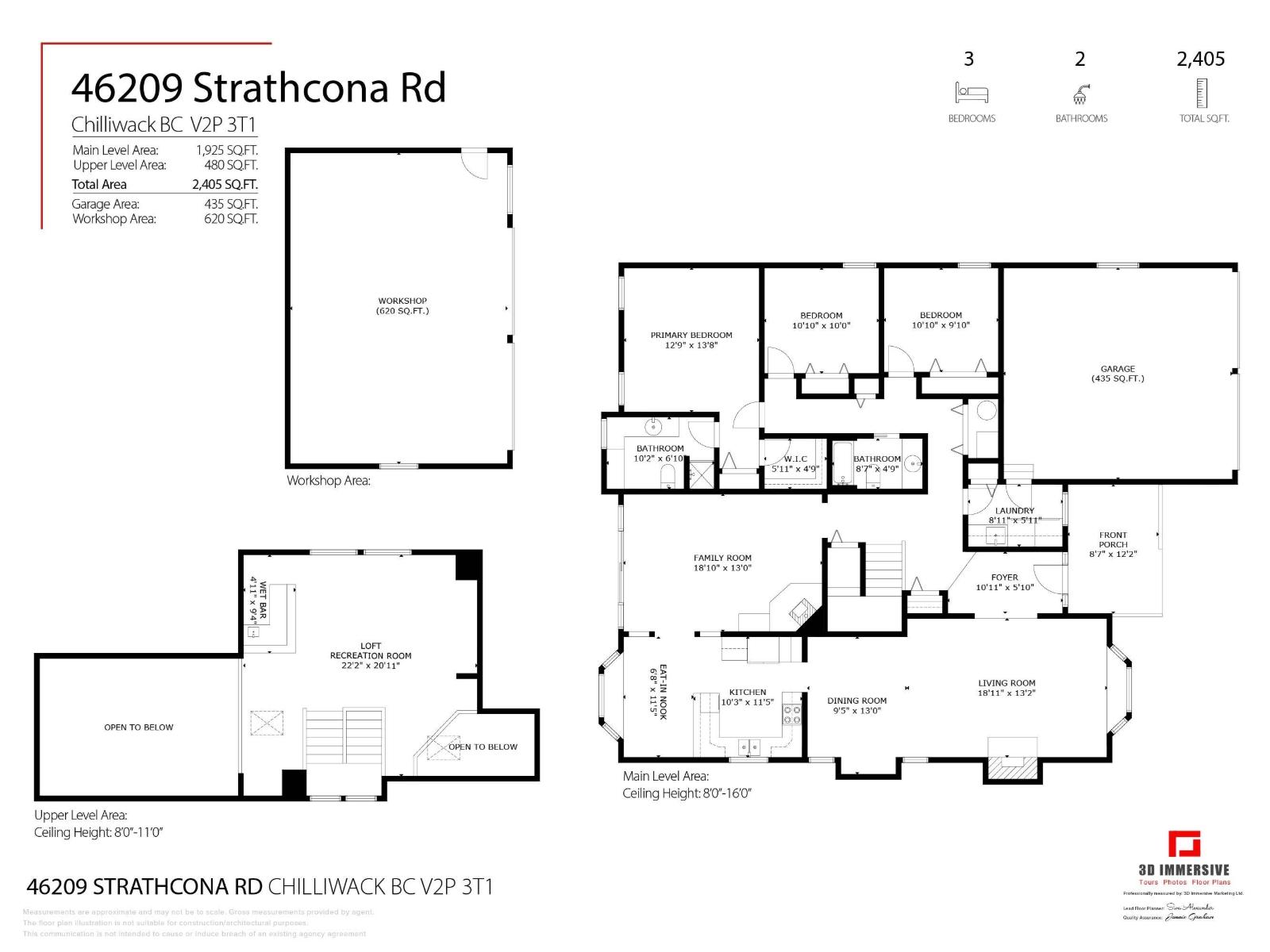(778) 227-9000
beckyzhou.hill@gmail.com
46209 Strathcona Road, Fairfield Island Chilliwack, British Columbia V2P 3T1
3 Bedroom
2 Bathroom
2,405 ft2
Fireplace
Central Air Conditioning
$1,249,999
This beautifully maintained 3-bedroom, 2-bath bungalow is a must see! With large living, dining and family rooms, a unique loft boasting a wet-bar and pool table, this house is an entertainers dream. Inground irrigation keeps this large and incredibly private yard green all year round. The opportunities are endless for the detached, heated shop. Parking is plentiful with room for an RV as well. Very close proximity to shopping, schools, parks, trails, transit and downtown Chilliwack. Don't miss out on this rare find! (id:62739)
Open House
This property has open houses!
September
6
Saturday
Starts at:
12:00 pm
Ends at:3:00 pm
Property Details
| MLS® Number | R3037243 |
| Property Type | Single Family |
Building
| Bathroom Total | 2 |
| Bedrooms Total | 3 |
| Basement Type | Crawl Space |
| Constructed Date | 1986 |
| Construction Style Attachment | Detached |
| Cooling Type | Central Air Conditioning |
| Fire Protection | Security System, Smoke Detectors |
| Fireplace Present | Yes |
| Fireplace Total | 2 |
| Heating Fuel | Natural Gas |
| Stories Total | 1 |
| Size Interior | 2,405 Ft2 |
| Type | House |
Parking
| Detached Garage | |
| Garage | 2 |
Land
| Acreage | No |
| Size Frontage | 60 Ft |
| Size Irregular | 14810 |
| Size Total | 14810 Sqft |
| Size Total Text | 14810 Sqft |
Rooms
| Level | Type | Length | Width | Dimensions |
|---|---|---|---|---|
| Above | Loft | 22 ft ,1 in | 20 ft ,1 in | 22 ft ,1 in x 20 ft ,1 in |
| Main Level | Primary Bedroom | 12 ft ,7 in | 13 ft ,8 in | 12 ft ,7 in x 13 ft ,8 in |
| Main Level | Dining Nook | 11 ft ,4 in | 6 ft ,8 in | 11 ft ,4 in x 6 ft ,8 in |
| Main Level | Bedroom 2 | 10 ft | 10 ft ,1 in | 10 ft x 10 ft ,1 in |
| Main Level | Bedroom 3 | 9 ft ,8 in | 10 ft ,1 in | 9 ft ,8 in x 10 ft ,1 in |
| Main Level | Dining Room | 13 ft | 9 ft ,5 in | 13 ft x 9 ft ,5 in |
| Main Level | Living Room | 13 ft ,1 in | 18 ft ,1 in | 13 ft ,1 in x 18 ft ,1 in |
| Main Level | Kitchen | 11 ft ,4 in | 10 ft ,3 in | 11 ft ,4 in x 10 ft ,3 in |
| Main Level | Family Room | 18 ft ,8 in | 13 ft | 18 ft ,8 in x 13 ft |
https://www.realtor.ca/real-estate/28733861/46209-strathcona-road-fairfield-island-chilliwack
Contact Us
Contact us for more information

