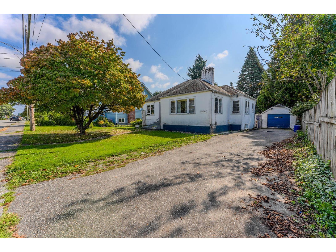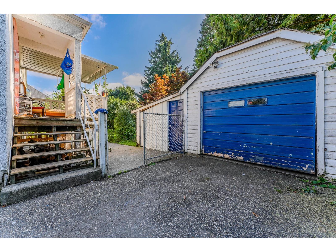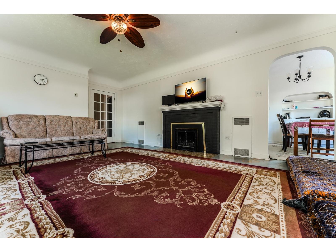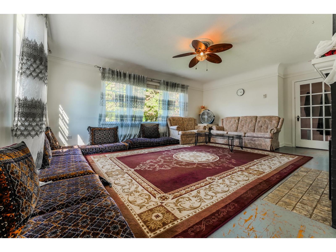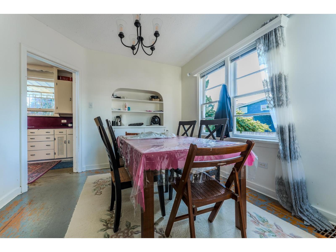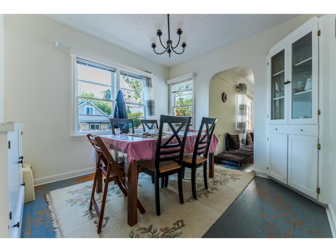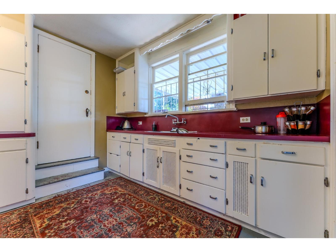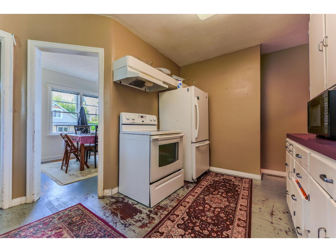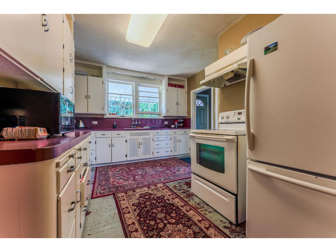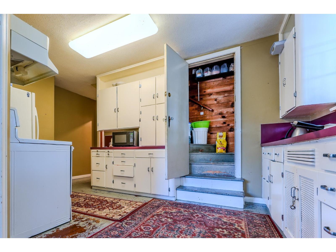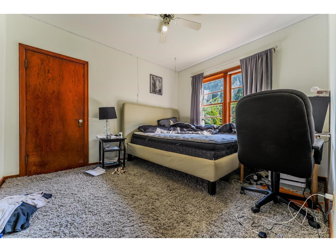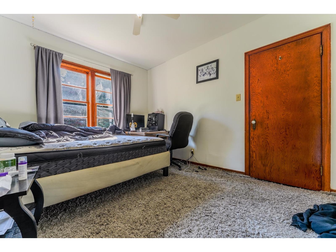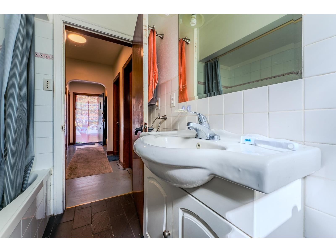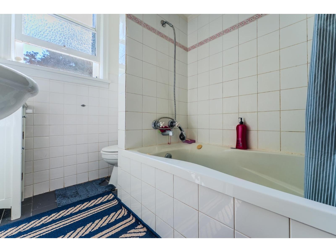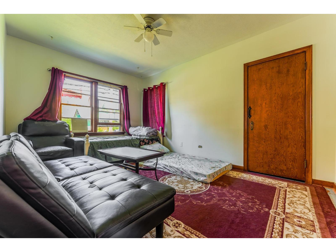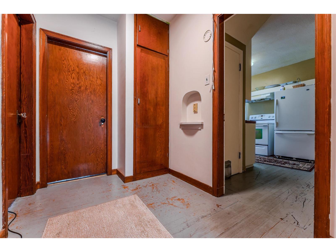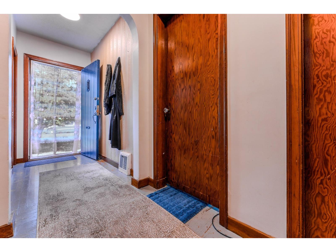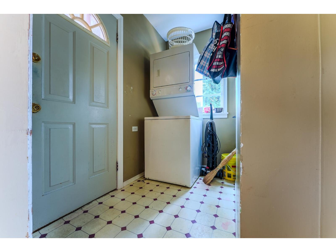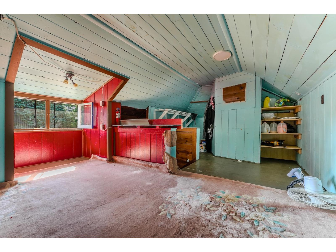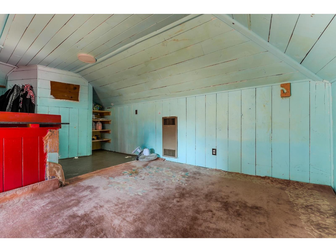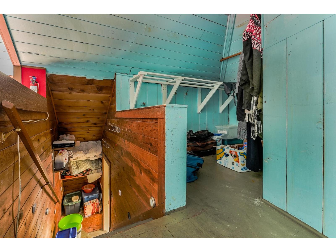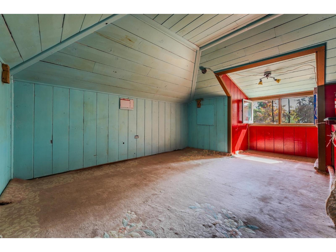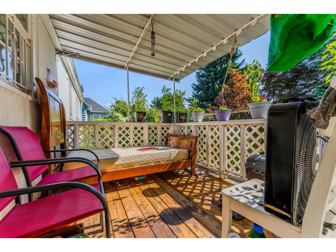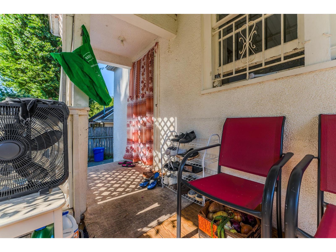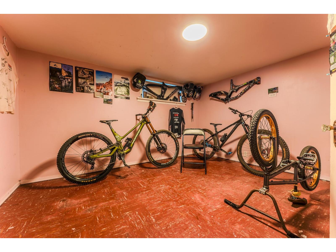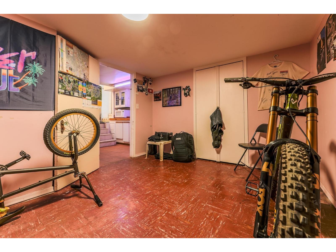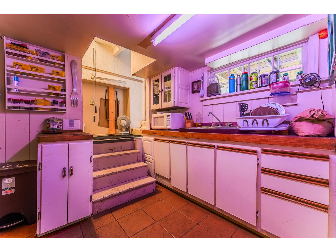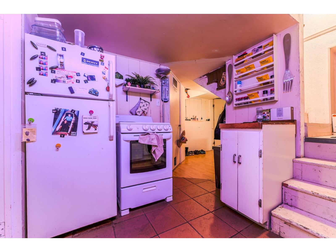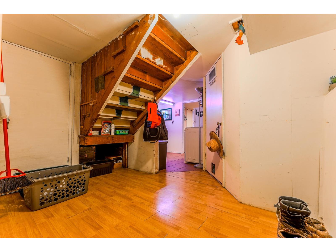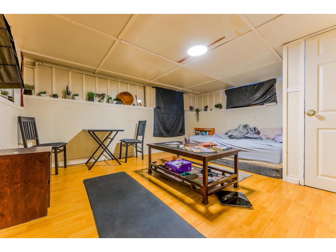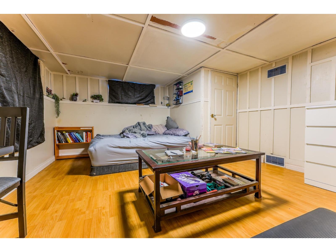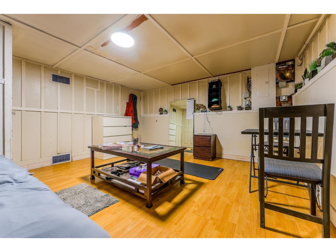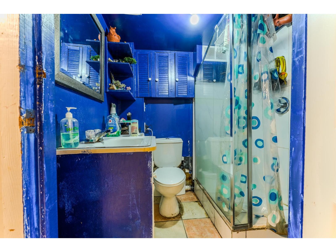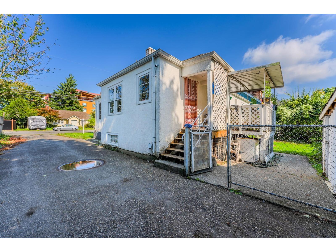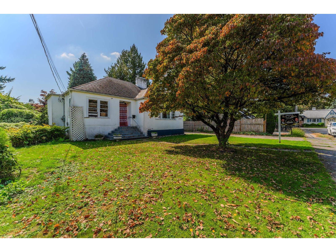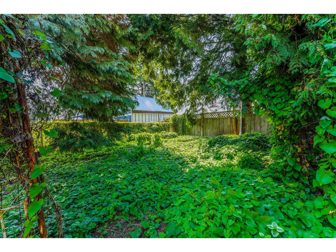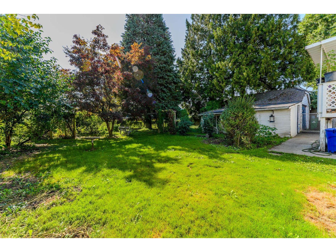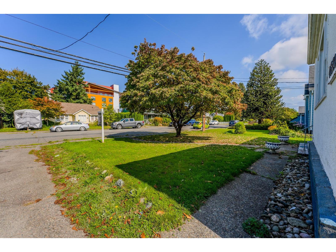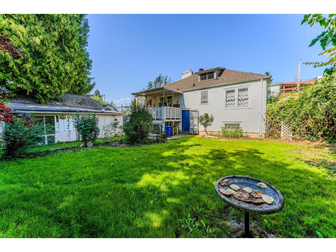3 Bedroom
2 Bathroom
2,032 ft2
Fireplace
Forced Air
$719,900
Charming rancher with full basement on a large 8,040 sq ft lot in the heart of Chilliwack! This 2,032 sq ft home features 3 bedrooms, 2 bathrooms, a bright main floor with inviting living and dining areas, cozy fireplace, and functional kitchen. The finished basement offers a suite with separate entry, bedroom, bathroom, and rec space"”perfect for family, guests. the loft above is perfect for that extra room. Enjoy the fenced yard, deck, and detached garage with room for 4 vehicles. Located on a quiet street near schools, parks, shopping, and transit, this property blends character, convenience, and opportunity. Ideal for families, investors, or those seeking a spacious lot with future potential! * PREC - Personal Real Estate Corporation (id:62739)
Property Details
|
MLS® Number
|
R3051177 |
|
Property Type
|
Single Family |
|
View Type
|
Mountain View |
Building
|
Bathroom Total
|
2 |
|
Bedrooms Total
|
3 |
|
Appliances
|
Washer, Dryer, Refrigerator, Stove, Dishwasher |
|
Basement Development
|
Finished |
|
Basement Type
|
Full (finished) |
|
Constructed Date
|
1942 |
|
Construction Style Attachment
|
Detached |
|
Fireplace Present
|
Yes |
|
Fireplace Total
|
1 |
|
Heating Fuel
|
Natural Gas |
|
Heating Type
|
Forced Air |
|
Stories Total
|
2 |
|
Size Interior
|
2,032 Ft2 |
|
Type
|
House |
Parking
Land
|
Acreage
|
No |
|
Size Frontage
|
66 Ft |
|
Size Irregular
|
8040 |
|
Size Total
|
8040 Sqft |
|
Size Total Text
|
8040 Sqft |
Rooms
| Level |
Type |
Length |
Width |
Dimensions |
|
Above |
Loft |
15 ft |
21 ft |
15 ft x 21 ft |
|
Basement |
Bedroom 3 |
9 ft ,9 in |
12 ft ,3 in |
9 ft ,9 in x 12 ft ,3 in |
|
Basement |
Other |
9 ft ,9 in |
3 ft |
9 ft ,9 in x 3 ft |
|
Basement |
Kitchen |
7 ft ,6 in |
10 ft ,1 in |
7 ft ,6 in x 10 ft ,1 in |
|
Basement |
Foyer |
3 ft ,7 in |
4 ft ,4 in |
3 ft ,7 in x 4 ft ,4 in |
|
Basement |
Living Room |
12 ft ,6 in |
14 ft ,1 in |
12 ft ,6 in x 14 ft ,1 in |
|
Main Level |
Primary Bedroom |
10 ft ,3 in |
14 ft |
10 ft ,3 in x 14 ft |
|
Main Level |
Bedroom 2 |
10 ft ,3 in |
11 ft ,6 in |
10 ft ,3 in x 11 ft ,6 in |
|
Main Level |
Living Room |
19 ft ,9 in |
11 ft ,1 in |
19 ft ,9 in x 11 ft ,1 in |
|
Main Level |
Dining Room |
9 ft ,9 in |
11 ft ,1 in |
9 ft ,9 in x 11 ft ,1 in |
|
Main Level |
Laundry Room |
7 ft ,6 in |
5 ft ,3 in |
7 ft ,6 in x 5 ft ,3 in |
|
Main Level |
Foyer |
3 ft ,8 in |
7 ft ,1 in |
3 ft ,8 in x 7 ft ,1 in |
|
Main Level |
Kitchen |
11 ft ,6 in |
15 ft ,1 in |
11 ft ,6 in x 15 ft ,1 in |
|
Main Level |
Laundry Room |
7 ft ,6 in |
5 ft ,3 in |
7 ft ,6 in x 5 ft ,3 in |
|
Main Level |
Pantry |
3 ft |
5 ft ,1 in |
3 ft x 5 ft ,1 in |
https://www.realtor.ca/real-estate/28903843/46220-maple-avenue-chilliwack-proper-east-chilliwack

