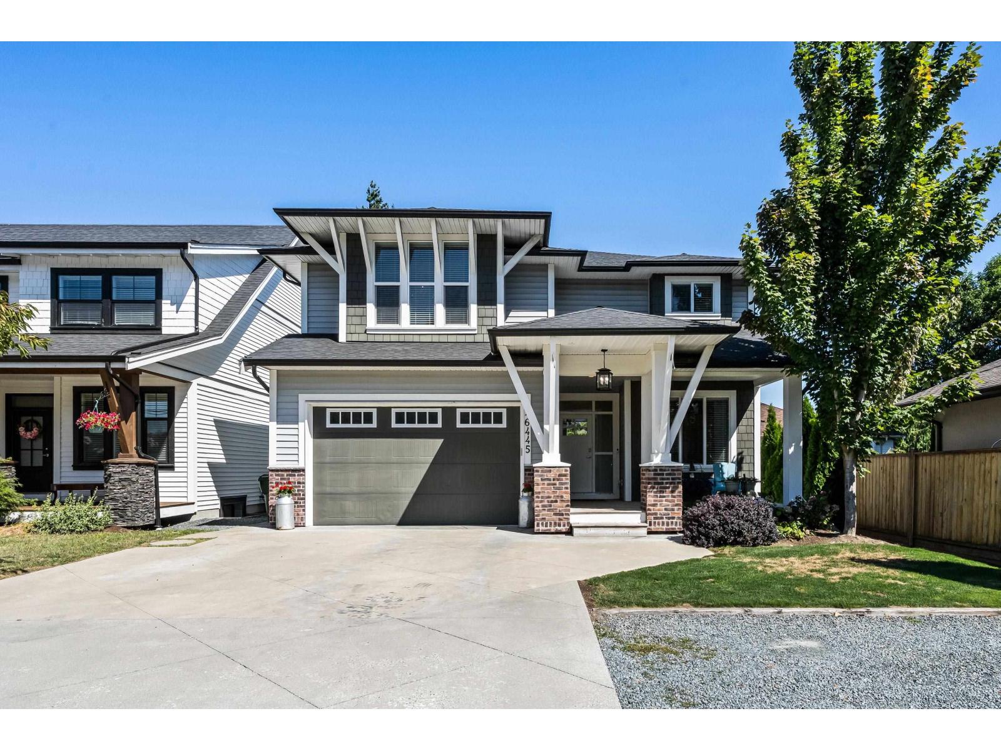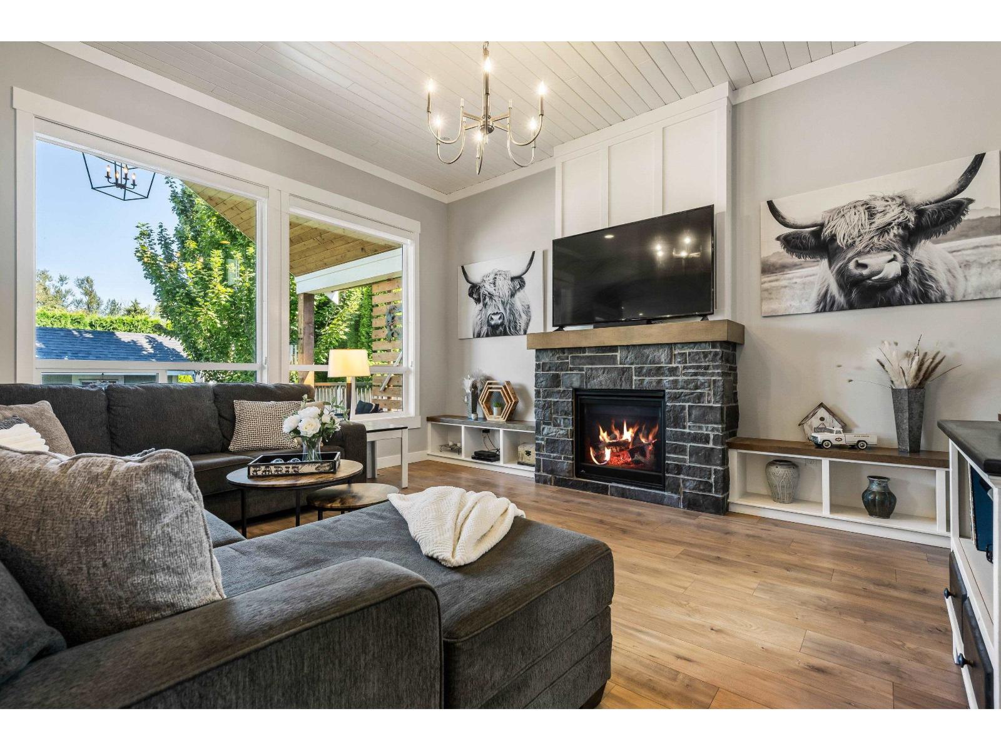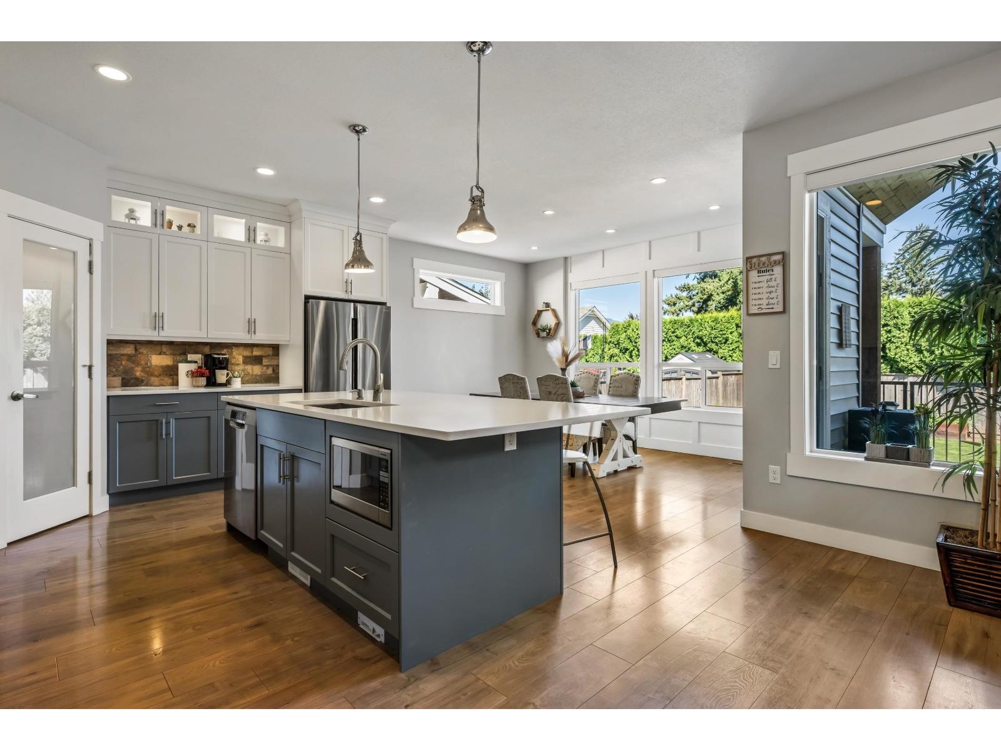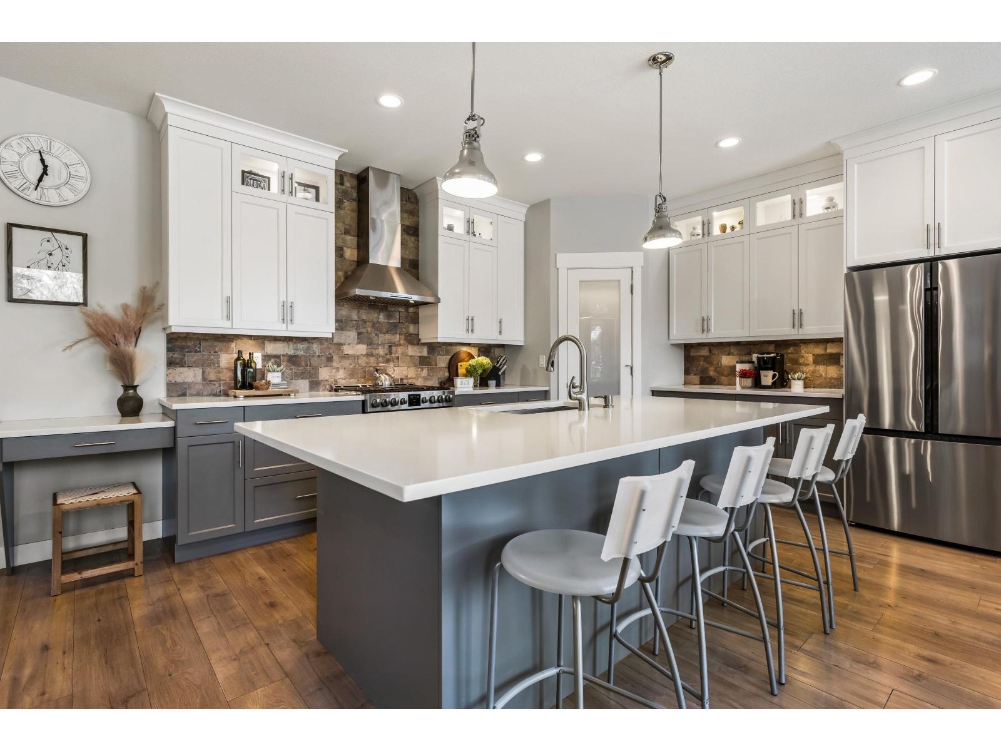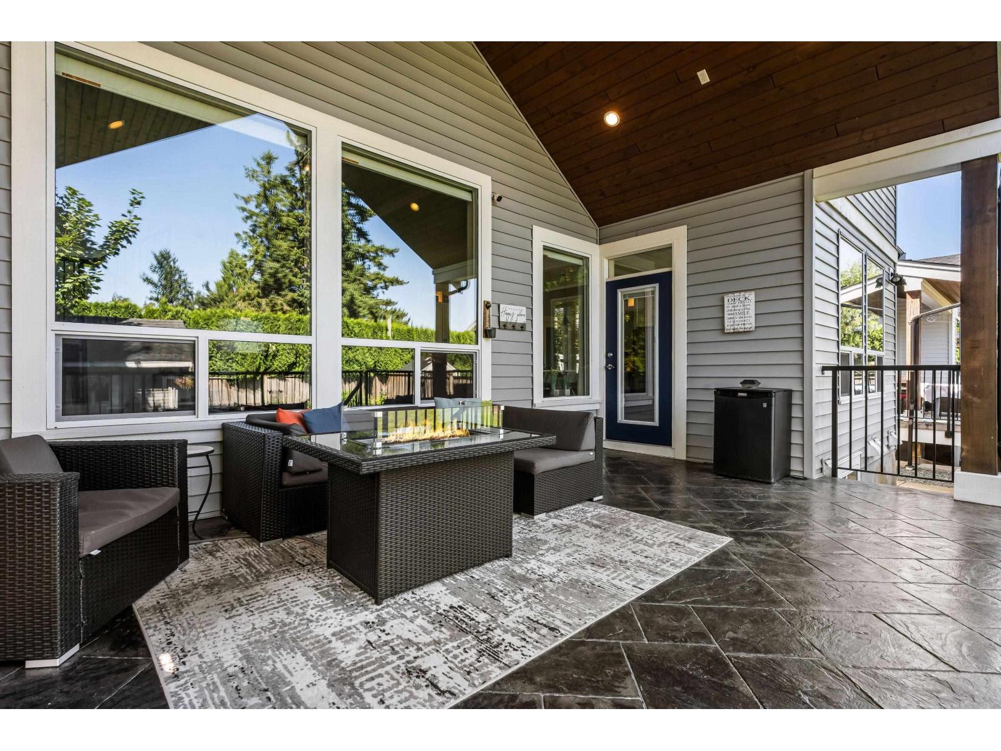7 Bedroom
4 Bathroom
3,632 ft2
Fireplace
Central Air Conditioning
Forced Air
$1,299,000
BEAUTIFUL 3600+ sq.ft home w/sep. entry 2 bed bsmt suite in the HEART of Sardis! Boasting SPACIOUS open concept living, this home has everything you need! Bright living room w/shiplap ceiling, stone faced gas f/p, & MASSIVE windows allowing AMPLE natural light throughout. A gourmet kitchen highlighted by a HUGE island w/eating bar, two-tone cabinets, SS appliances, & pantry. Relax OR entertain on the MASSIVE covered patio w/vaulted ceiling, chandelier, & yard w/storage shed. Upstairs you will find the primary suite w/W.I.C & luxurious ensuite feat. dual sinks, sep. soaker tub, heated floors, & GORGEOUS walk-in shower. 3 more large bedrooms up, incl. a 'secret room' - FAB! Not to mention, the bsmt suite is a GREAT mortgage helper! Tons of parking & a PRIME location - book before it's gone!! * PREC - Personal Real Estate Corporation (id:62739)
Property Details
|
MLS® Number
|
R3036763 |
|
Property Type
|
Single Family |
|
Storage Type
|
Storage |
|
View Type
|
Mountain View |
Building
|
Bathroom Total
|
4 |
|
Bedrooms Total
|
7 |
|
Amenities
|
Laundry - In Suite |
|
Appliances
|
Washer, Dryer, Refrigerator, Stove, Dishwasher |
|
Basement Development
|
Finished |
|
Basement Type
|
Full (finished) |
|
Constructed Date
|
2016 |
|
Construction Style Attachment
|
Detached |
|
Cooling Type
|
Central Air Conditioning |
|
Fireplace Present
|
Yes |
|
Fireplace Total
|
1 |
|
Fixture
|
Drapes/window Coverings |
|
Heating Fuel
|
Natural Gas |
|
Heating Type
|
Forced Air |
|
Stories Total
|
3 |
|
Size Interior
|
3,632 Ft2 |
|
Type
|
House |
Parking
Land
|
Acreage
|
No |
|
Size Depth
|
139 Ft ,10 In |
|
Size Frontage
|
43 Ft ,5 In |
|
Size Irregular
|
6109 |
|
Size Total
|
6109 Sqft |
|
Size Total Text
|
6109 Sqft |
Rooms
| Level |
Type |
Length |
Width |
Dimensions |
|
Above |
Bedroom 3 |
13 ft ,1 in |
12 ft ,4 in |
13 ft ,1 in x 12 ft ,4 in |
|
Above |
Primary Bedroom |
17 ft ,5 in |
12 ft ,1 in |
17 ft ,5 in x 12 ft ,1 in |
|
Above |
Primary Bedroom |
19 ft ,4 in |
15 ft ,7 in |
19 ft ,4 in x 15 ft ,7 in |
|
Above |
Other |
13 ft |
6 ft |
13 ft x 6 ft |
|
Above |
Bedroom 4 |
13 ft ,6 in |
17 ft ,1 in |
13 ft ,6 in x 17 ft ,1 in |
|
Main Level |
Foyer |
5 ft ,6 in |
9 ft ,1 in |
5 ft ,6 in x 9 ft ,1 in |
|
Main Level |
Bedroom 2 |
9 ft ,5 in |
12 ft ,4 in |
9 ft ,5 in x 12 ft ,4 in |
|
Main Level |
Loft |
15 ft ,5 in |
17 ft ,1 in |
15 ft ,5 in x 17 ft ,1 in |
|
Main Level |
Kitchen |
18 ft |
15 ft |
18 ft x 15 ft |
|
Main Level |
Pantry |
4 ft ,2 in |
4 ft |
4 ft ,2 in x 4 ft |
|
Main Level |
Dining Room |
13 ft ,9 in |
7 ft ,9 in |
13 ft ,9 in x 7 ft ,9 in |
|
Main Level |
Laundry Room |
11 ft ,1 in |
9 ft ,4 in |
11 ft ,1 in x 9 ft ,4 in |
https://www.realtor.ca/real-estate/28729862/46445-stevenson-road-sardis-east-vedder-chilliwack

