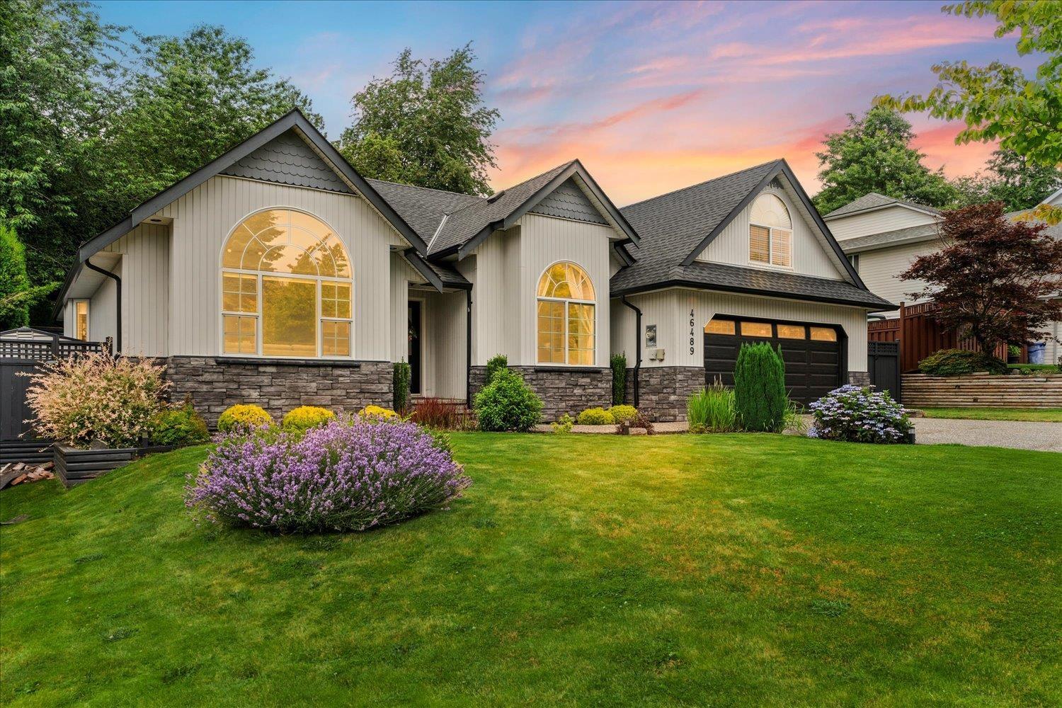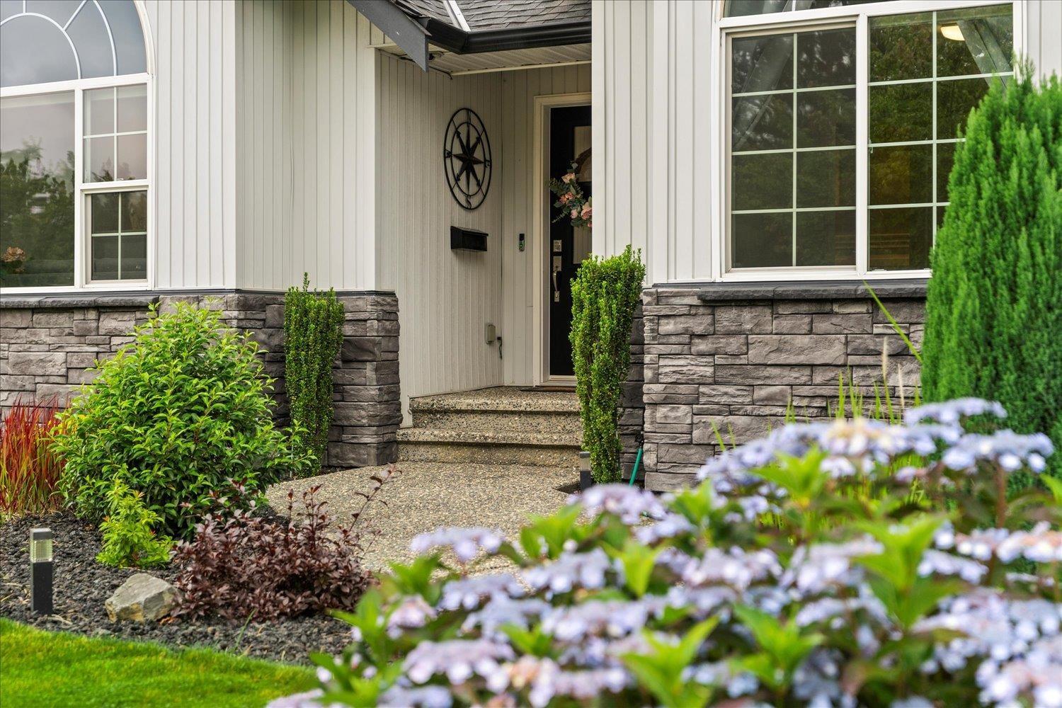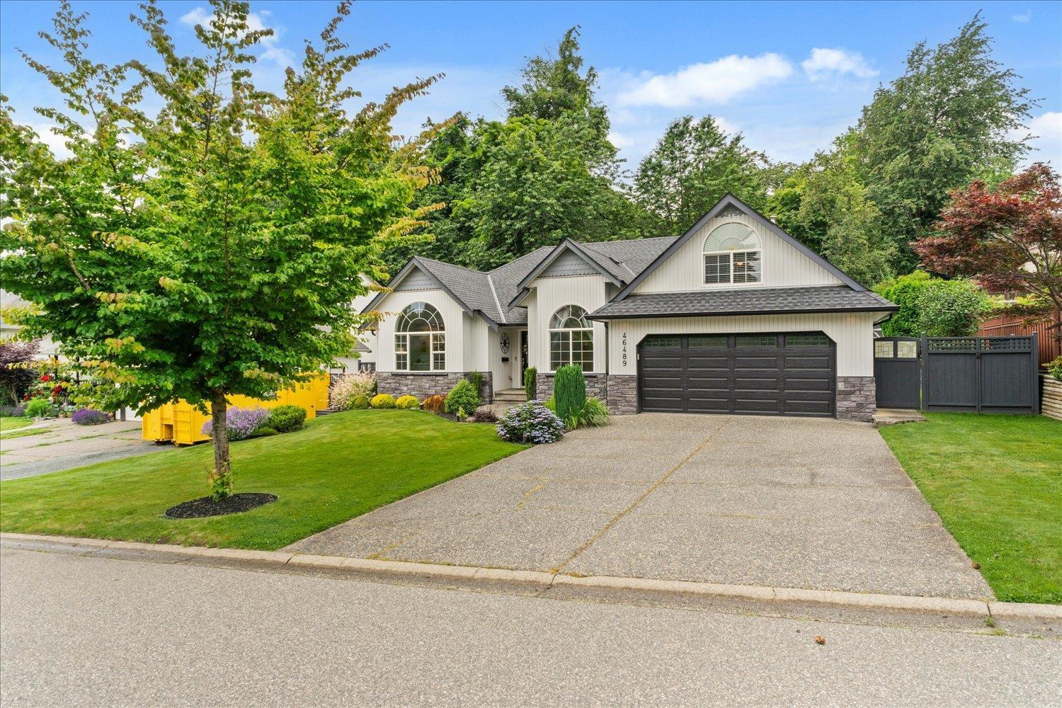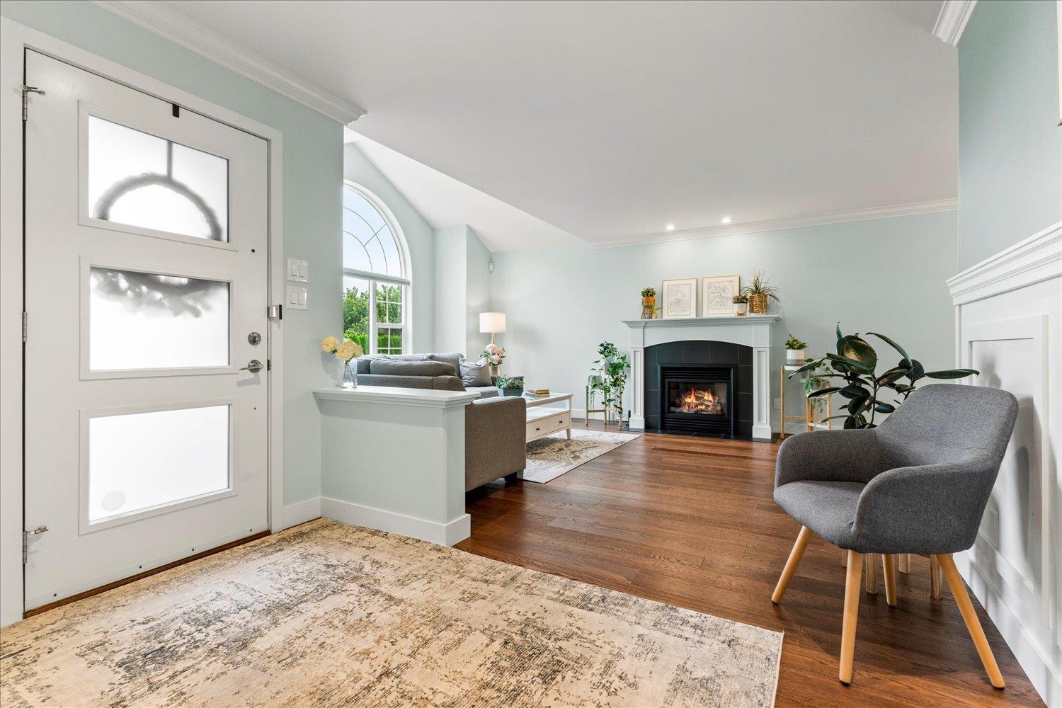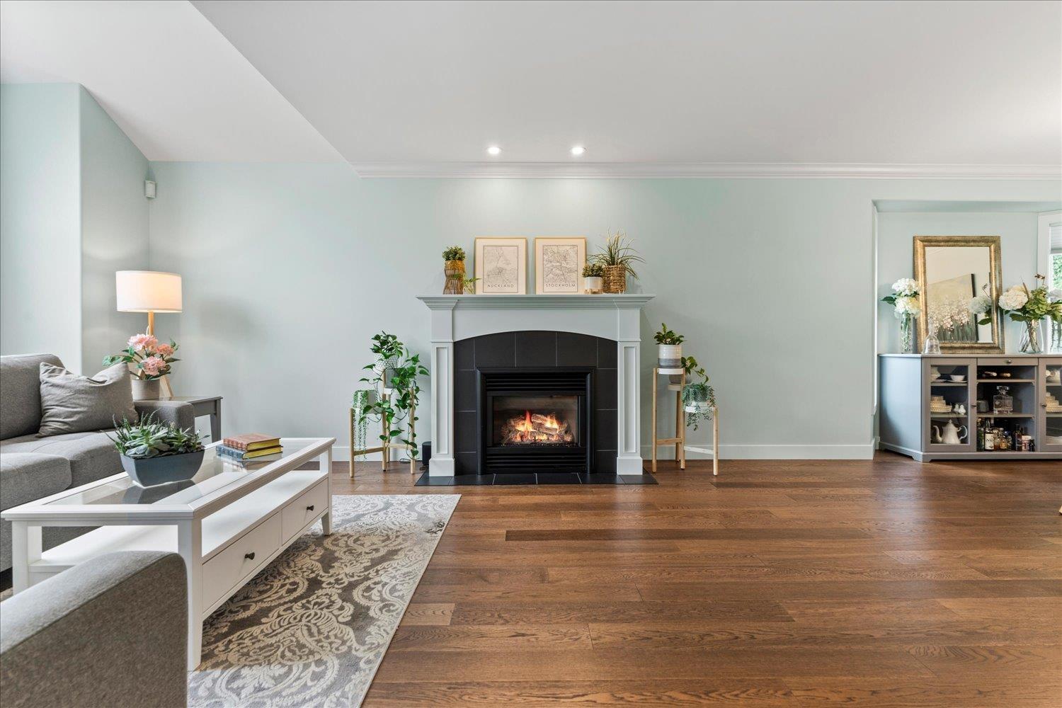3 Bedroom
2 Bathroom
2,029 ft2
Fireplace
Central Air Conditioning
Forced Air, Heat Pump
$1,035,000
GORGEOUS & STUNNING!!! THE PRIDE OF OWNERSHIP IS EVERYWHERE - SPOTLESS, AND MOVE IN READY... Situated in the best location on Promontory, with a nice wide, flat and quiet street this 3 bed (or 4th bed?), 2 bath RANCHER is completely updated and so tastefully designed. Featuring a BRAND NEW furnace, heat pump, and HW tank, updated bright white kitchen with gas range, quartz countertops, beautiful bathrooms, fresh paint, hardwood floors, newer roof, new gas hookup on the covered deck, and so much more. The 300 ft2 flex space would be perfect as a large 4th bedroom, additional rec room or ? This RARE BEAUTY also features RV parking on a flat, fully fenced, large lot. ABSOLUTLEY IMMACULATE - SHOWS 10/10! (id:62739)
Property Details
|
MLS® Number
|
R3020715 |
|
Property Type
|
Single Family |
|
Neigbourhood
|
Promontory |
Building
|
Bathroom Total
|
2 |
|
Bedrooms Total
|
3 |
|
Amenities
|
Fireplace(s) |
|
Appliances
|
Washer, Dryer, Refrigerator, Stove, Dishwasher |
|
Basement Type
|
Crawl Space |
|
Constructed Date
|
1996 |
|
Construction Style Attachment
|
Detached |
|
Cooling Type
|
Central Air Conditioning |
|
Fire Protection
|
Security System, Smoke Detectors |
|
Fireplace Present
|
Yes |
|
Fireplace Total
|
1 |
|
Heating Type
|
Forced Air, Heat Pump |
|
Stories Total
|
2 |
|
Size Interior
|
2,029 Ft2 |
|
Type
|
House |
Parking
Land
|
Acreage
|
No |
|
Size Frontage
|
70 Ft |
|
Size Irregular
|
7013 |
|
Size Total
|
7013 Sqft |
|
Size Total Text
|
7013 Sqft |
Rooms
| Level |
Type |
Length |
Width |
Dimensions |
|
Above |
Flex Space |
11 ft ,8 in |
18 ft ,6 in |
11 ft ,8 in x 18 ft ,6 in |
|
Main Level |
Kitchen |
14 ft ,3 in |
9 ft ,1 in |
14 ft ,3 in x 9 ft ,1 in |
|
Main Level |
Living Room |
13 ft ,8 in |
17 ft ,1 in |
13 ft ,8 in x 17 ft ,1 in |
|
Main Level |
Dining Room |
10 ft |
11 ft ,6 in |
10 ft x 11 ft ,6 in |
|
Main Level |
Family Room |
12 ft ,4 in |
12 ft |
12 ft ,4 in x 12 ft |
|
Main Level |
Laundry Room |
8 ft ,4 in |
10 ft ,1 in |
8 ft ,4 in x 10 ft ,1 in |
|
Main Level |
Foyer |
14 ft ,5 in |
9 ft ,9 in |
14 ft ,5 in x 9 ft ,9 in |
|
Main Level |
Primary Bedroom |
13 ft ,9 in |
12 ft ,3 in |
13 ft ,9 in x 12 ft ,3 in |
|
Main Level |
Other |
8 ft ,3 in |
5 ft ,1 in |
8 ft ,3 in x 5 ft ,1 in |
|
Main Level |
Bedroom 2 |
9 ft ,9 in |
10 ft ,4 in |
9 ft ,9 in x 10 ft ,4 in |
|
Main Level |
Bedroom 3 |
10 ft ,4 in |
14 ft ,3 in |
10 ft ,4 in x 14 ft ,3 in |
https://www.realtor.ca/real-estate/28530547/46489-edgemont-place-promontory-chilliwack

