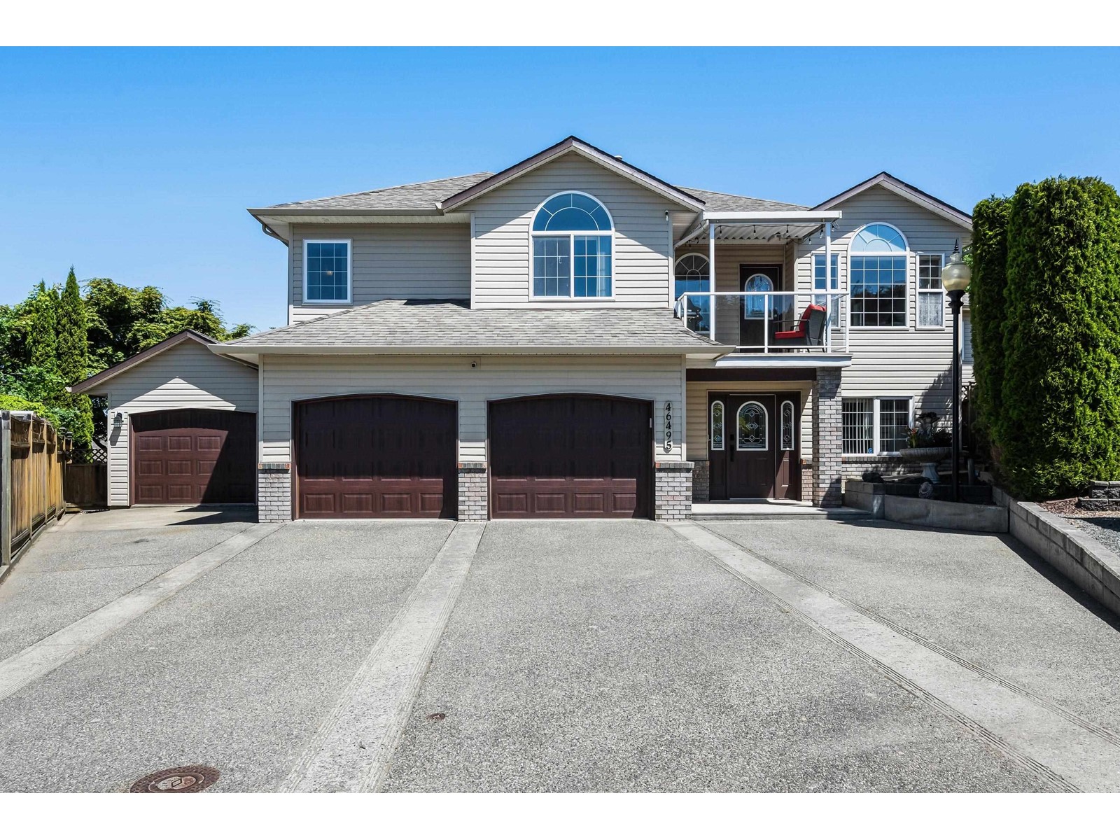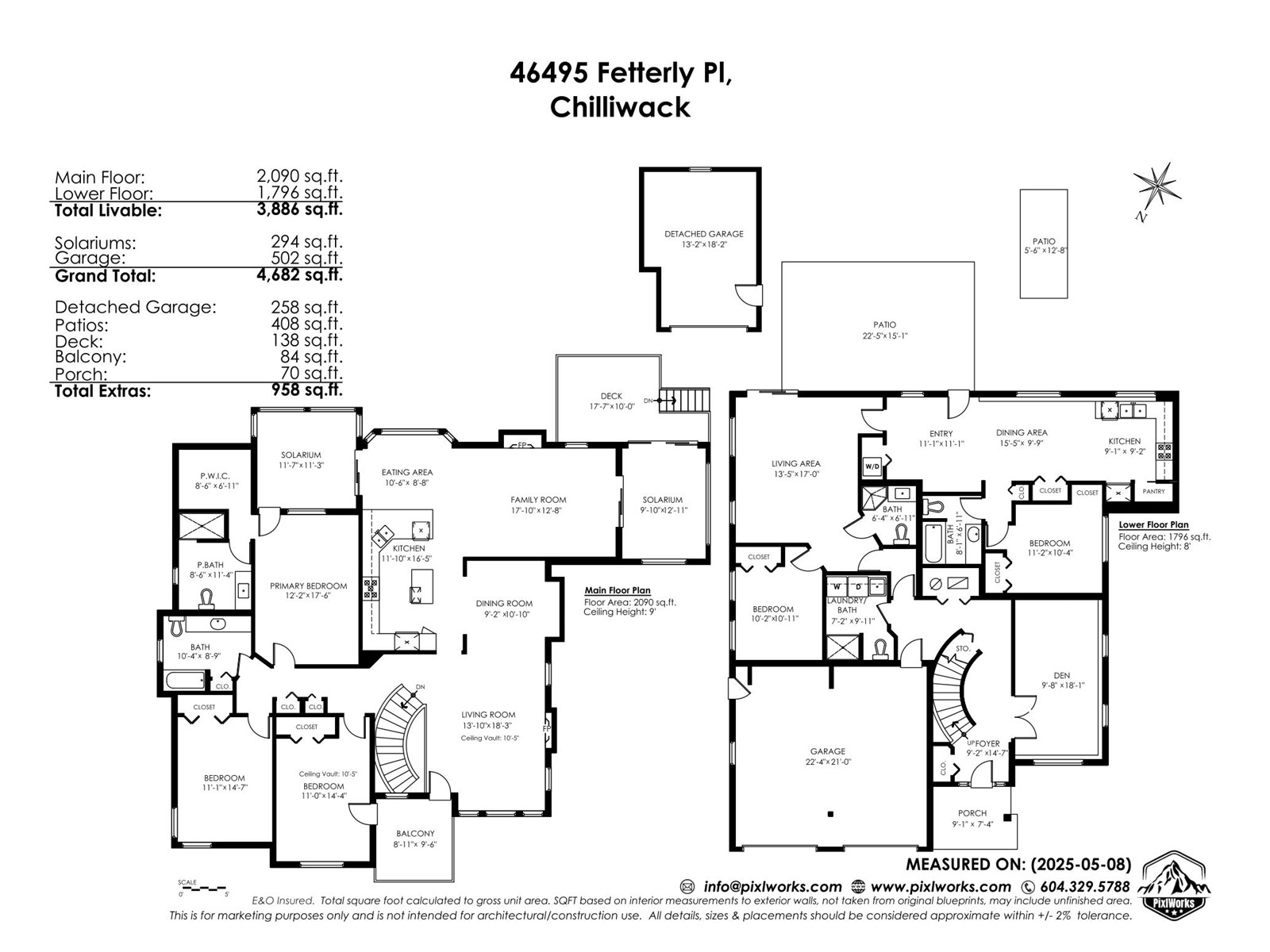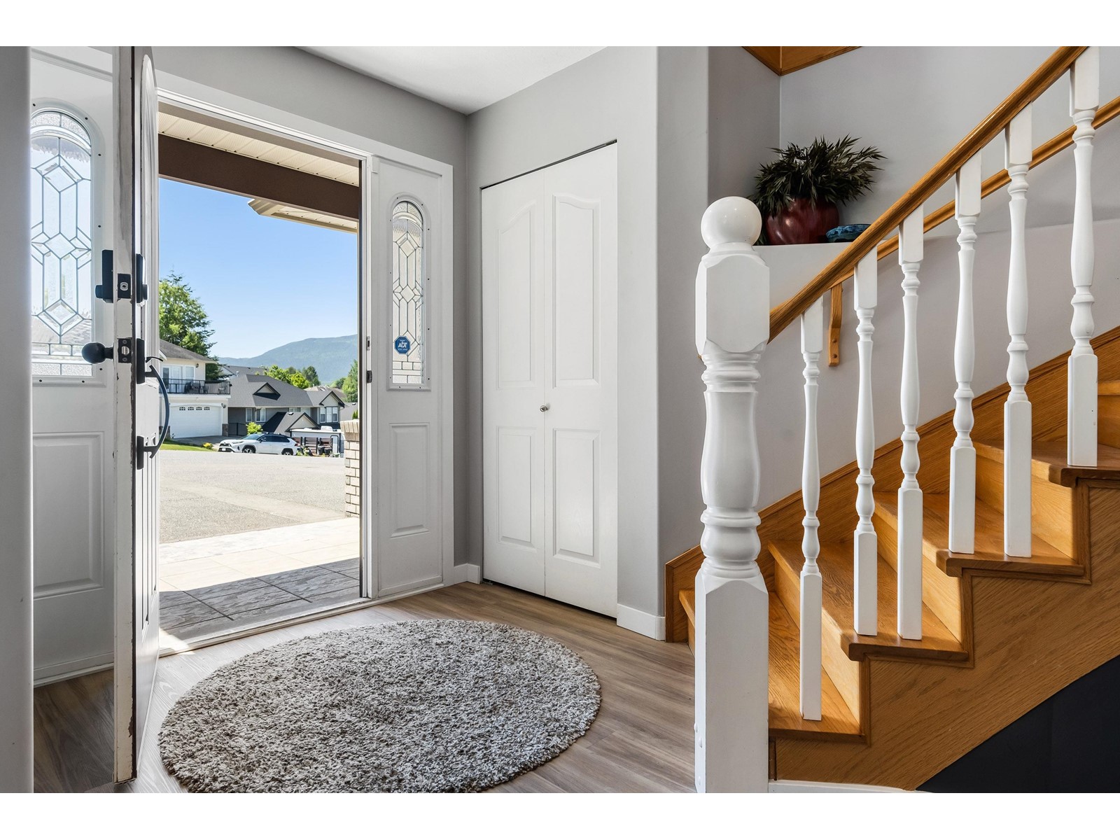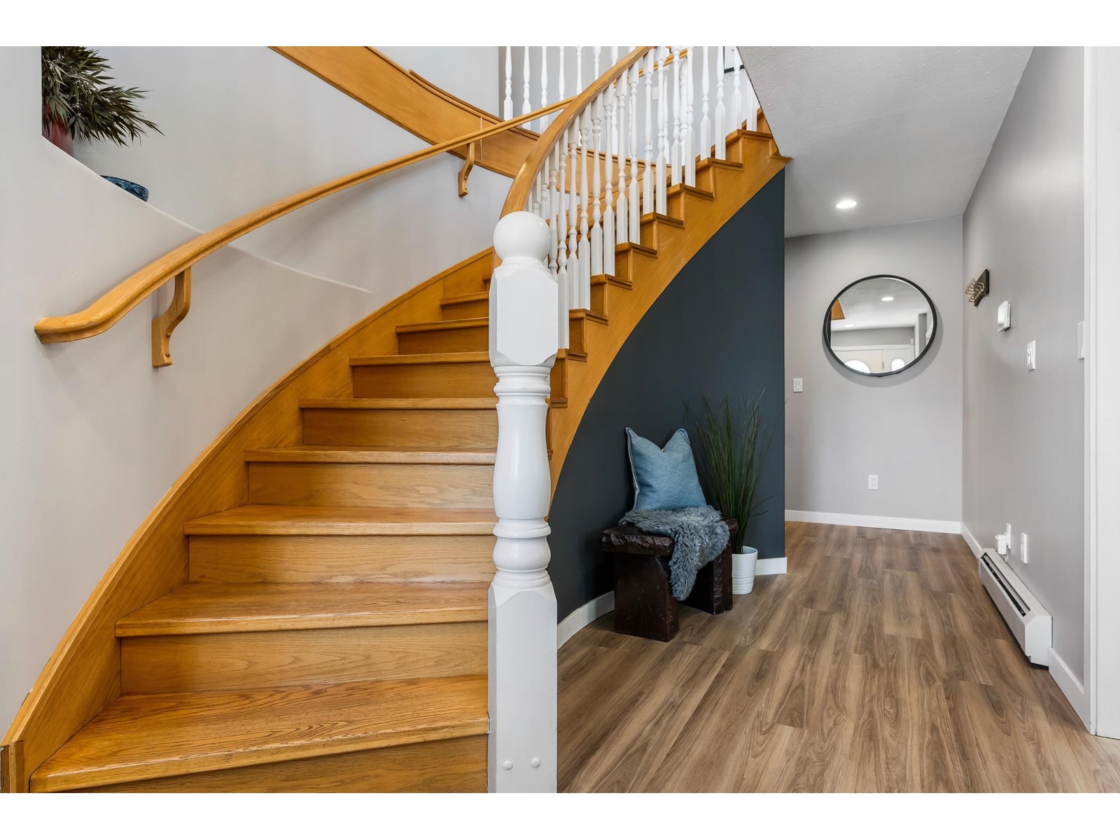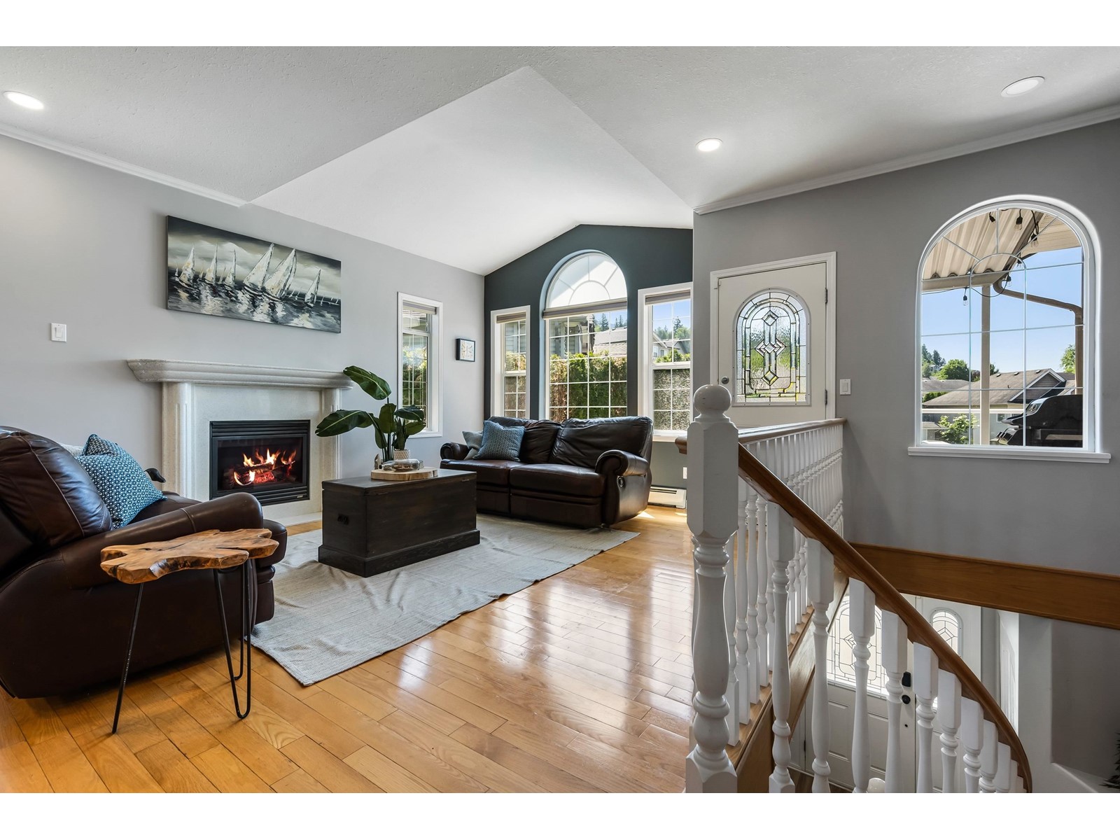5 Bedroom
5 Bathroom
3,886 ft2
Basement Entry
Fireplace
Baseboard Heaters, Hot Water
$1,290,000
Fantastic Promontory Home with lots of room for everyone and their vehicles! Located on a quiet cul de sac with a fenced private back yard, dble garage & det single garage. With over 3800 sq ft of living space, this 5 bdrm/bthrm home has it all!! Spacious rooms, spiral staircase, vaulted ceilings, picture windows, gorgeous gourmet kitchen w/highend appliances, soft close drawers, pullouts, appliance garage & granite counters. Heated bthrm floors on main, walk in shower in the ensuite, 2 gas fireplaces for chilly nights, a second kitchen on the main, covered decks & patios, views of the surrounding mountains, even an 8 person hottub. Built for keeping families together, the main level home has no stairs, a covered walk way, its own entrance and full size windows. Live Your Best Life Here (id:62739)
Property Details
|
MLS® Number
|
R3009053 |
|
Property Type
|
Single Family |
|
Neigbourhood
|
Promontory |
|
View Type
|
View |
Building
|
Bathroom Total
|
5 |
|
Bedrooms Total
|
5 |
|
Appliances
|
Washer, Dryer, Refrigerator, Stove, Dishwasher, Hot Tub |
|
Architectural Style
|
Basement Entry |
|
Basement Development
|
Finished |
|
Basement Type
|
Full (finished) |
|
Constructed Date
|
2003 |
|
Construction Style Attachment
|
Detached |
|
Fireplace Present
|
Yes |
|
Fireplace Total
|
2 |
|
Heating Type
|
Baseboard Heaters, Hot Water |
|
Stories Total
|
2 |
|
Size Interior
|
3,886 Ft2 |
|
Type
|
House |
Parking
Land
|
Acreage
|
No |
|
Size Frontage
|
26 Ft ,7 In |
|
Size Irregular
|
8364 |
|
Size Total
|
8364 Sqft |
|
Size Total Text
|
8364 Sqft |
Rooms
| Level |
Type |
Length |
Width |
Dimensions |
|
Main Level |
Foyer |
9 ft ,1 in |
14 ft ,7 in |
9 ft ,1 in x 14 ft ,7 in |
|
Main Level |
Office |
9 ft ,6 in |
18 ft ,1 in |
9 ft ,6 in x 18 ft ,1 in |
|
Main Level |
Laundry Room |
7 ft ,1 in |
9 ft ,1 in |
7 ft ,1 in x 9 ft ,1 in |
|
Main Level |
Living Room |
13 ft ,4 in |
17 ft |
13 ft ,4 in x 17 ft |
|
Main Level |
Dining Room |
15 ft ,4 in |
9 ft ,9 in |
15 ft ,4 in x 9 ft ,9 in |
|
Main Level |
Kitchen |
9 ft ,3 in |
9 ft ,2 in |
9 ft ,3 in x 9 ft ,2 in |
|
Main Level |
Den |
11 ft ,3 in |
11 ft ,1 in |
11 ft ,3 in x 11 ft ,1 in |
|
Main Level |
Bedroom 4 |
11 ft ,1 in |
10 ft ,4 in |
11 ft ,1 in x 10 ft ,4 in |
|
Main Level |
Bedroom 5 |
10 ft ,1 in |
10 ft ,1 in |
10 ft ,1 in x 10 ft ,1 in |
|
Upper Level |
Living Room |
13 ft ,8 in |
18 ft ,3 in |
13 ft ,8 in x 18 ft ,3 in |
|
Upper Level |
Dining Room |
9 ft ,1 in |
10 ft ,1 in |
9 ft ,1 in x 10 ft ,1 in |
|
Upper Level |
Kitchen |
11 ft ,8 in |
16 ft ,5 in |
11 ft ,8 in x 16 ft ,5 in |
|
Upper Level |
Eating Area |
10 ft ,5 in |
8 ft ,8 in |
10 ft ,5 in x 8 ft ,8 in |
|
Upper Level |
Family Room |
17 ft ,8 in |
12 ft ,8 in |
17 ft ,8 in x 12 ft ,8 in |
|
Upper Level |
Solarium |
11 ft ,5 in |
11 ft ,3 in |
11 ft ,5 in x 11 ft ,3 in |
|
Upper Level |
Enclosed Porch |
9 ft ,8 in |
12 ft ,1 in |
9 ft ,8 in x 12 ft ,1 in |
|
Upper Level |
Primary Bedroom |
12 ft ,1 in |
17 ft ,6 in |
12 ft ,1 in x 17 ft ,6 in |
|
Upper Level |
Other |
8 ft ,5 in |
6 ft ,1 in |
8 ft ,5 in x 6 ft ,1 in |
|
Upper Level |
Bedroom 2 |
11 ft |
14 ft ,4 in |
11 ft x 14 ft ,4 in |
|
Upper Level |
Bedroom 3 |
11 ft ,3 in |
14 ft ,7 in |
11 ft ,3 in x 14 ft ,7 in |
https://www.realtor.ca/real-estate/28391903/46495-fetterly-place-promontory-chilliwack

