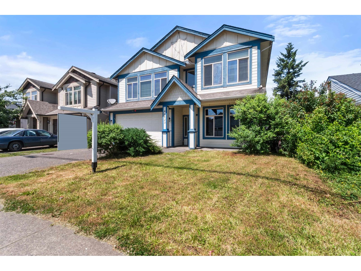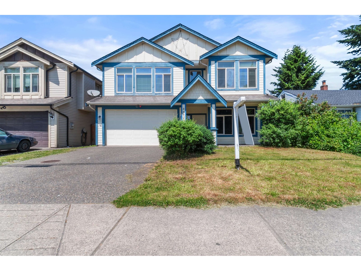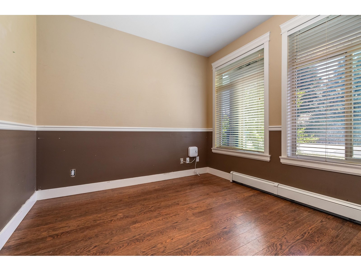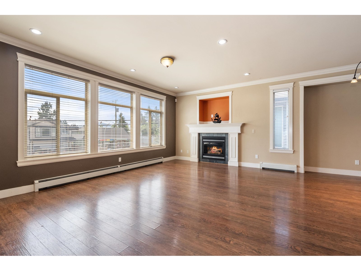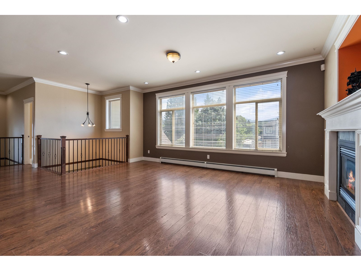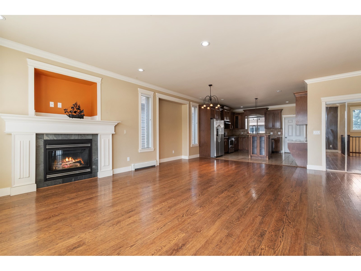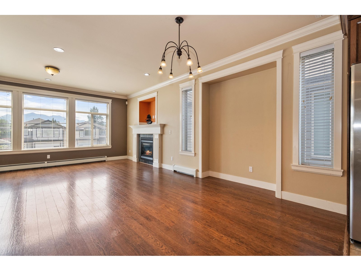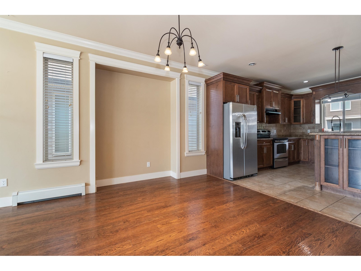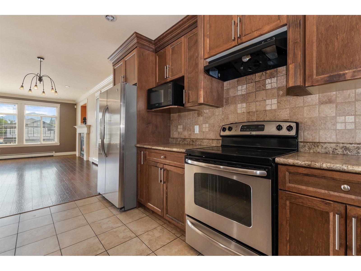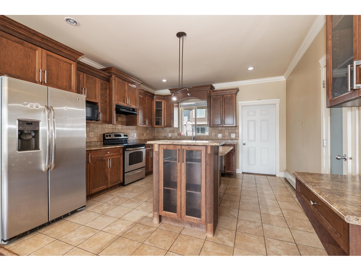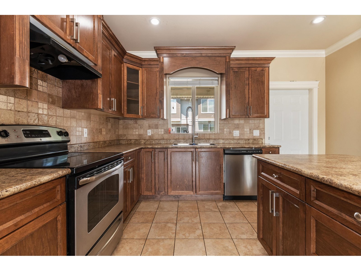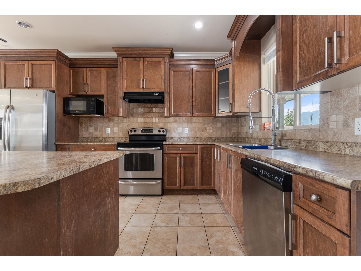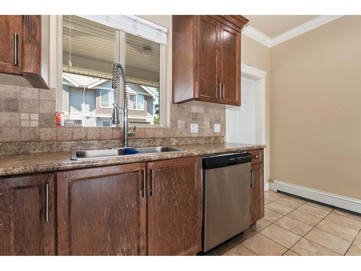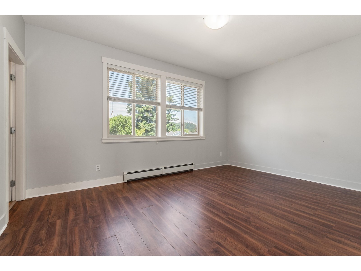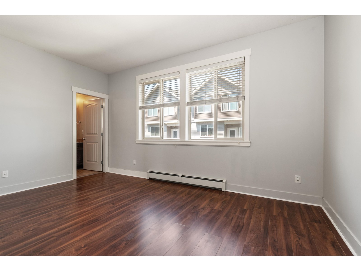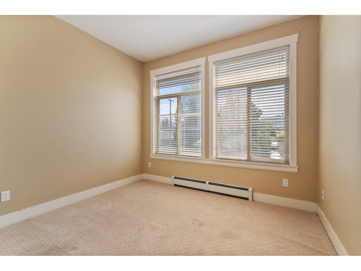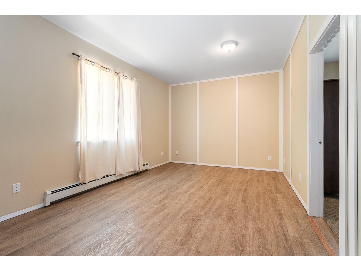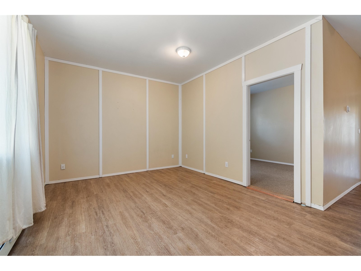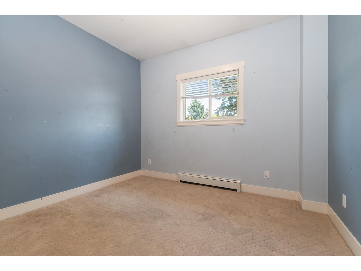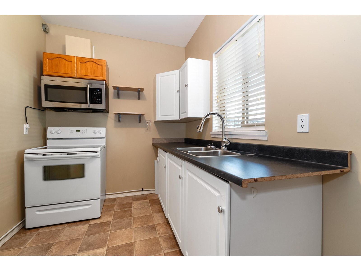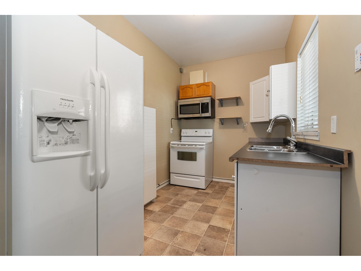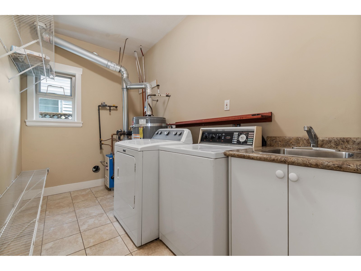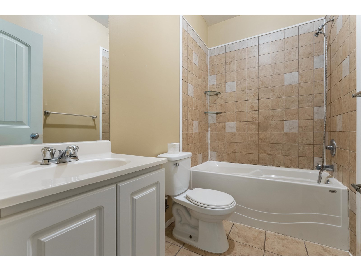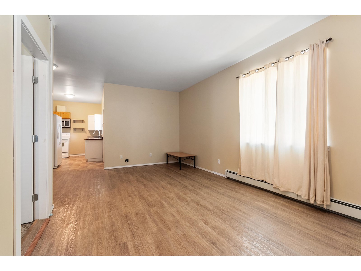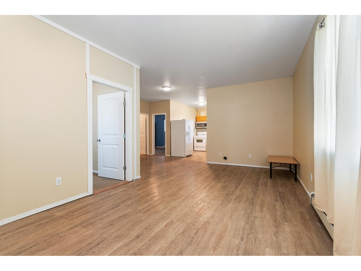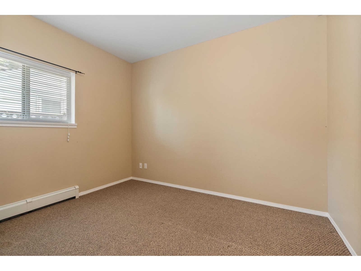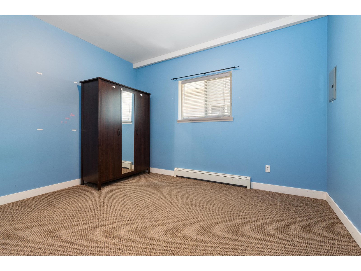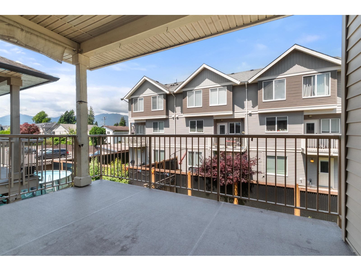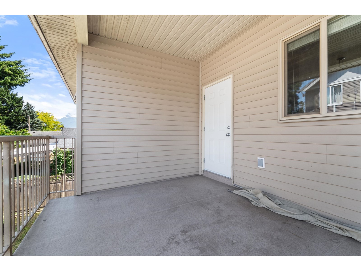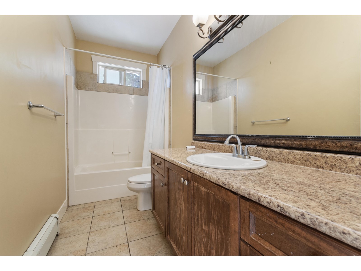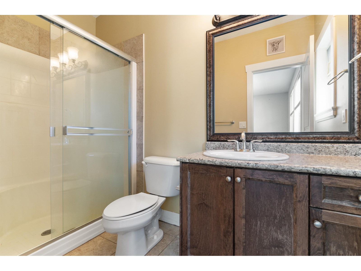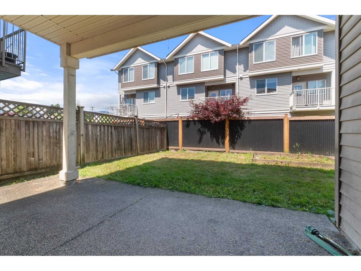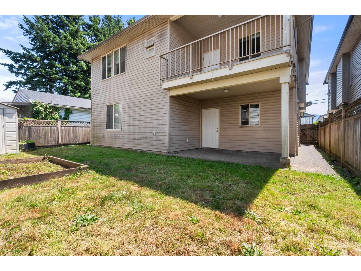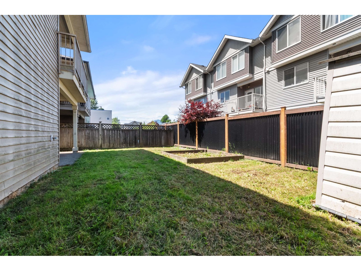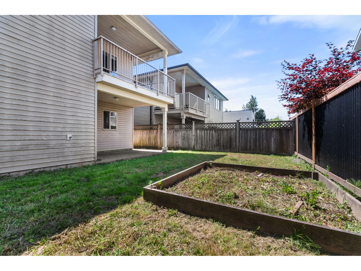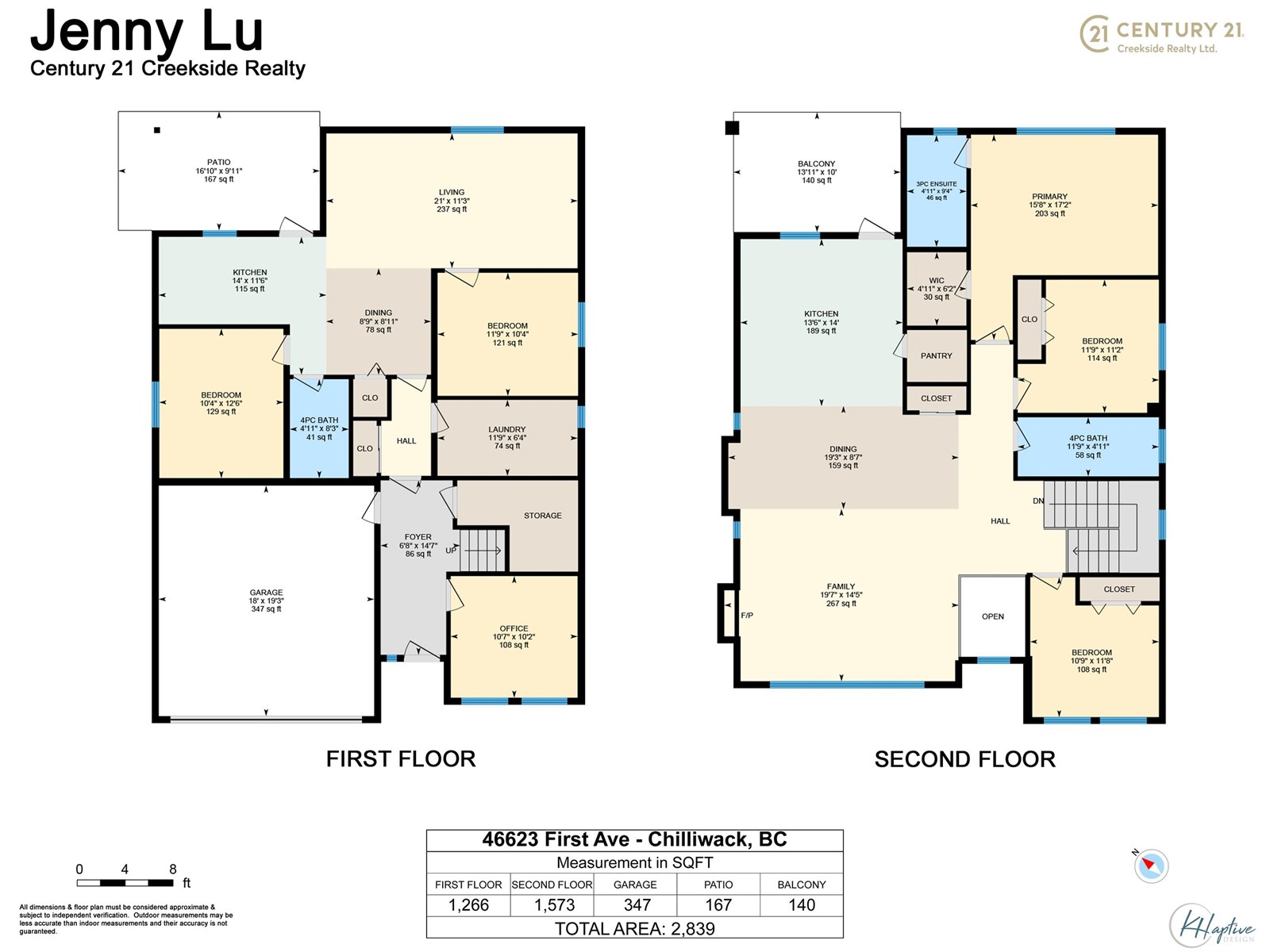5 Bedroom
3 Bathroom
2,839 ft2
Basement Entry
Fireplace
Hot Water
$934,900
This charming home is an excellent opportunity for first-time homebuyers or savvy investors looking for great value. Offering a generous 2,800+sf of living space, the home boasts a spacious, open-concept layout with high ceilings throughout. Good size office with big windows. While the above-ground 2-bedroom suite offers a mortgage helper with its own high ceilings and functional layout. Separate entry suite, double garage, hot water heat. Fenced yard with two storage sheds. Conveniently located close to shopping, parks, all levels of school, and the highway. With its size and affordability, this home is not only a comfortable retreat but also a smart investment. (id:62739)
Property Details
|
MLS® Number
|
R3013077 |
|
Property Type
|
Single Family |
|
Storage Type
|
Storage |
|
View Type
|
View |
Building
|
Bathroom Total
|
3 |
|
Bedrooms Total
|
5 |
|
Appliances
|
Washer, Dryer, Refrigerator, Stove, Dishwasher |
|
Architectural Style
|
Basement Entry |
|
Basement Development
|
Finished |
|
Basement Type
|
Unknown (finished) |
|
Constructed Date
|
2009 |
|
Construction Style Attachment
|
Detached |
|
Fireplace Present
|
Yes |
|
Fireplace Total
|
1 |
|
Fixture
|
Drapes/window Coverings |
|
Heating Fuel
|
Natural Gas |
|
Heating Type
|
Hot Water |
|
Stories Total
|
2 |
|
Size Interior
|
2,839 Ft2 |
|
Type
|
House |
Parking
Land
|
Acreage
|
No |
|
Size Frontage
|
44 Ft |
|
Size Irregular
|
0.09 |
|
Size Total
|
0.09 Ac |
|
Size Total Text
|
0.09 Ac |
Rooms
| Level |
Type |
Length |
Width |
Dimensions |
|
Lower Level |
Foyer |
6 ft ,6 in |
14 ft ,7 in |
6 ft ,6 in x 14 ft ,7 in |
|
Lower Level |
Office |
10 ft ,5 in |
10 ft ,2 in |
10 ft ,5 in x 10 ft ,2 in |
|
Lower Level |
Living Room |
21 ft |
11 ft ,3 in |
21 ft x 11 ft ,3 in |
|
Lower Level |
Kitchen |
14 ft |
11 ft ,6 in |
14 ft x 11 ft ,6 in |
|
Lower Level |
Dining Room |
8 ft ,7 in |
8 ft ,1 in |
8 ft ,7 in x 8 ft ,1 in |
|
Lower Level |
Bedroom 2 |
11 ft ,7 in |
10 ft ,4 in |
11 ft ,7 in x 10 ft ,4 in |
|
Lower Level |
Bedroom 3 |
10 ft ,3 in |
12 ft ,6 in |
10 ft ,3 in x 12 ft ,6 in |
|
Lower Level |
Laundry Room |
11 ft ,7 in |
6 ft ,4 in |
11 ft ,7 in x 6 ft ,4 in |
|
Lower Level |
Enclosed Porch |
16 ft ,8 in |
9 ft ,1 in |
16 ft ,8 in x 9 ft ,1 in |
|
Main Level |
Living Room |
19 ft ,5 in |
14 ft ,5 in |
19 ft ,5 in x 14 ft ,5 in |
|
Main Level |
Dining Room |
19 ft ,2 in |
8 ft ,7 in |
19 ft ,2 in x 8 ft ,7 in |
|
Main Level |
Kitchen |
13 ft ,5 in |
14 ft |
13 ft ,5 in x 14 ft |
|
Main Level |
Primary Bedroom |
15 ft ,6 in |
17 ft ,2 in |
15 ft ,6 in x 17 ft ,2 in |
|
Main Level |
Bedroom 4 |
11 ft ,7 in |
11 ft ,2 in |
11 ft ,7 in x 11 ft ,2 in |
|
Main Level |
Bedroom 5 |
10 ft ,7 in |
11 ft ,8 in |
10 ft ,7 in x 11 ft ,8 in |
|
Main Level |
Other |
4 ft ,9 in |
6 ft ,2 in |
4 ft ,9 in x 6 ft ,2 in |
https://www.realtor.ca/real-estate/28441155/46623-first-avenue-chilliwack-proper-east-chilliwack

