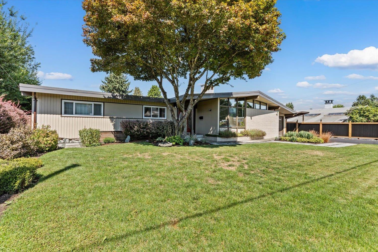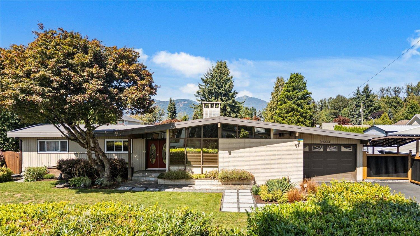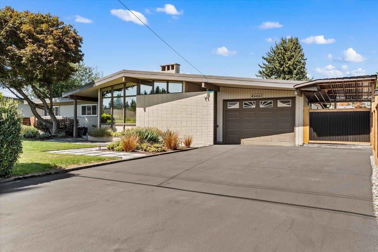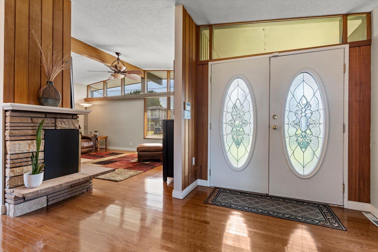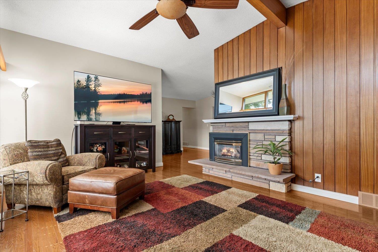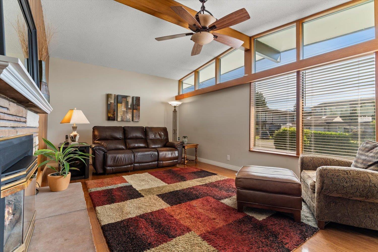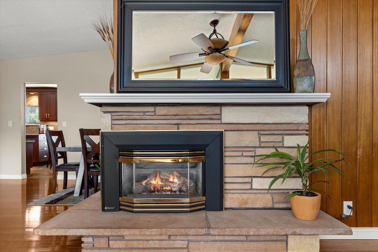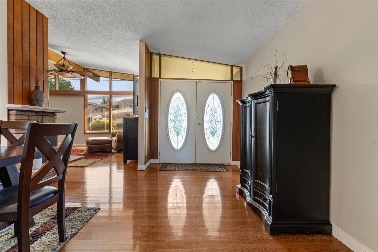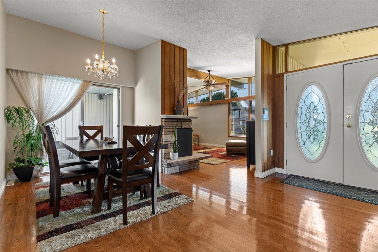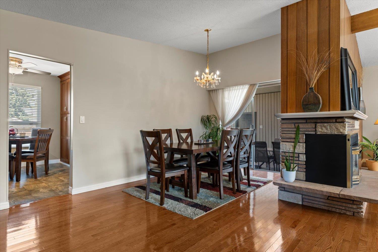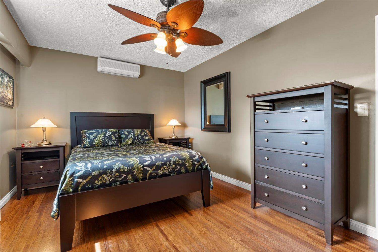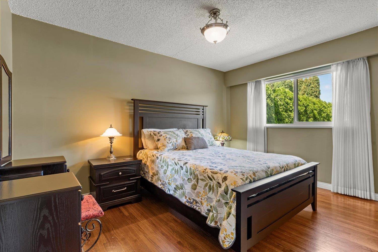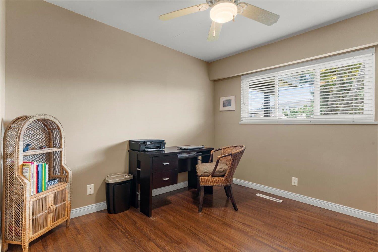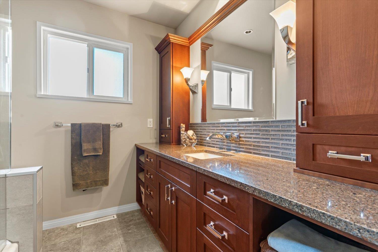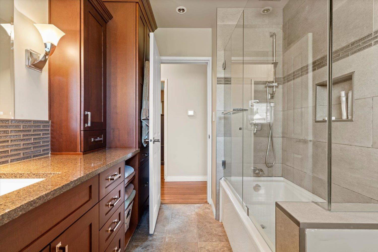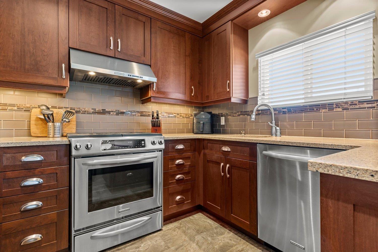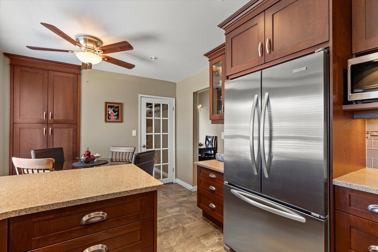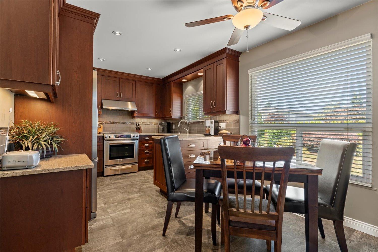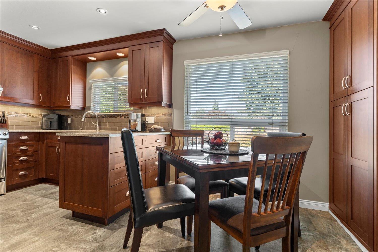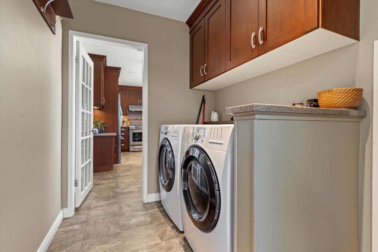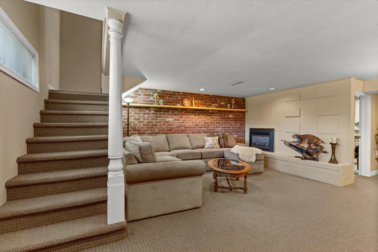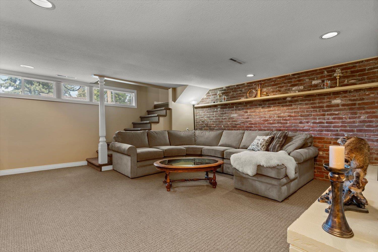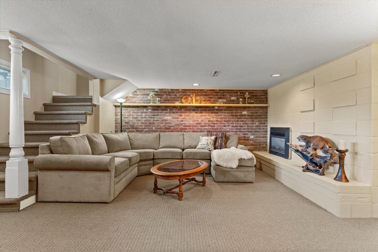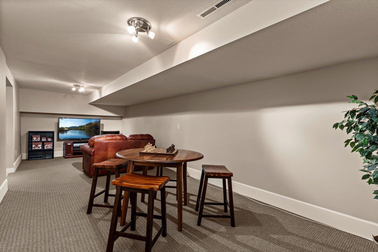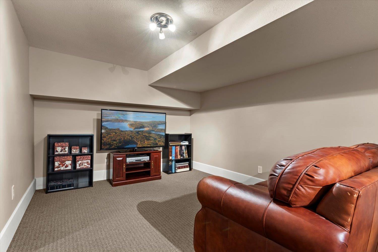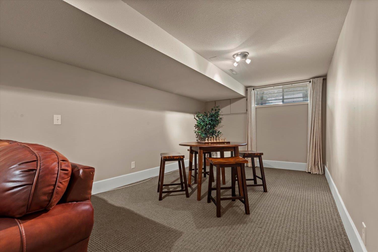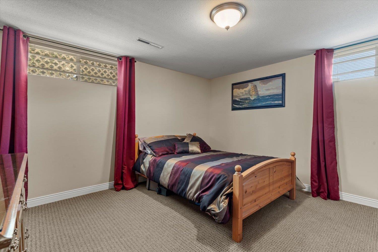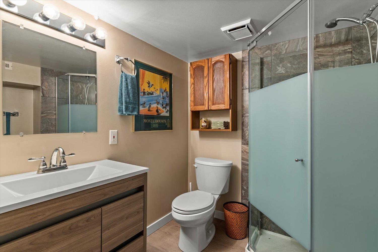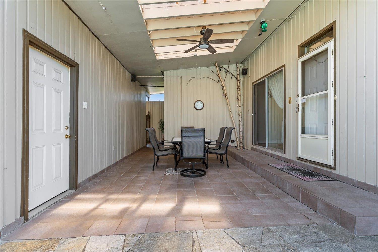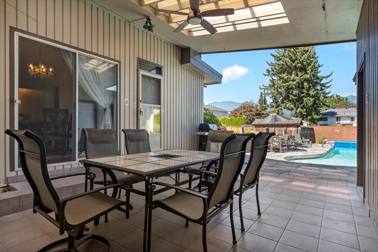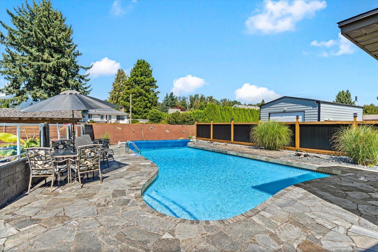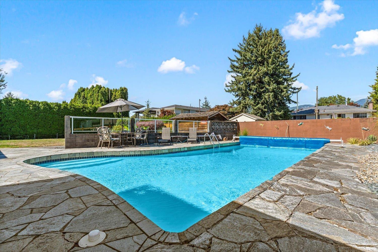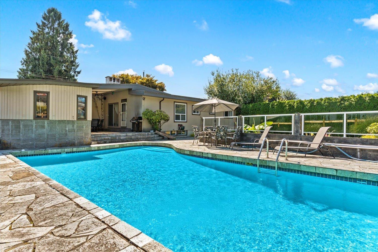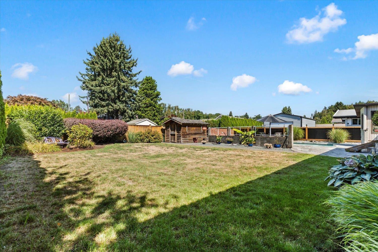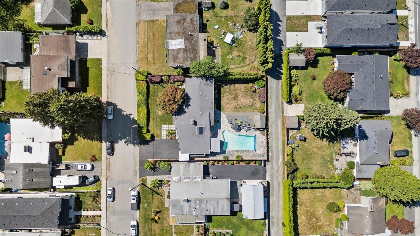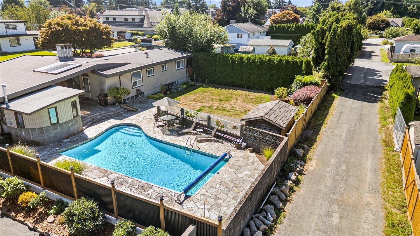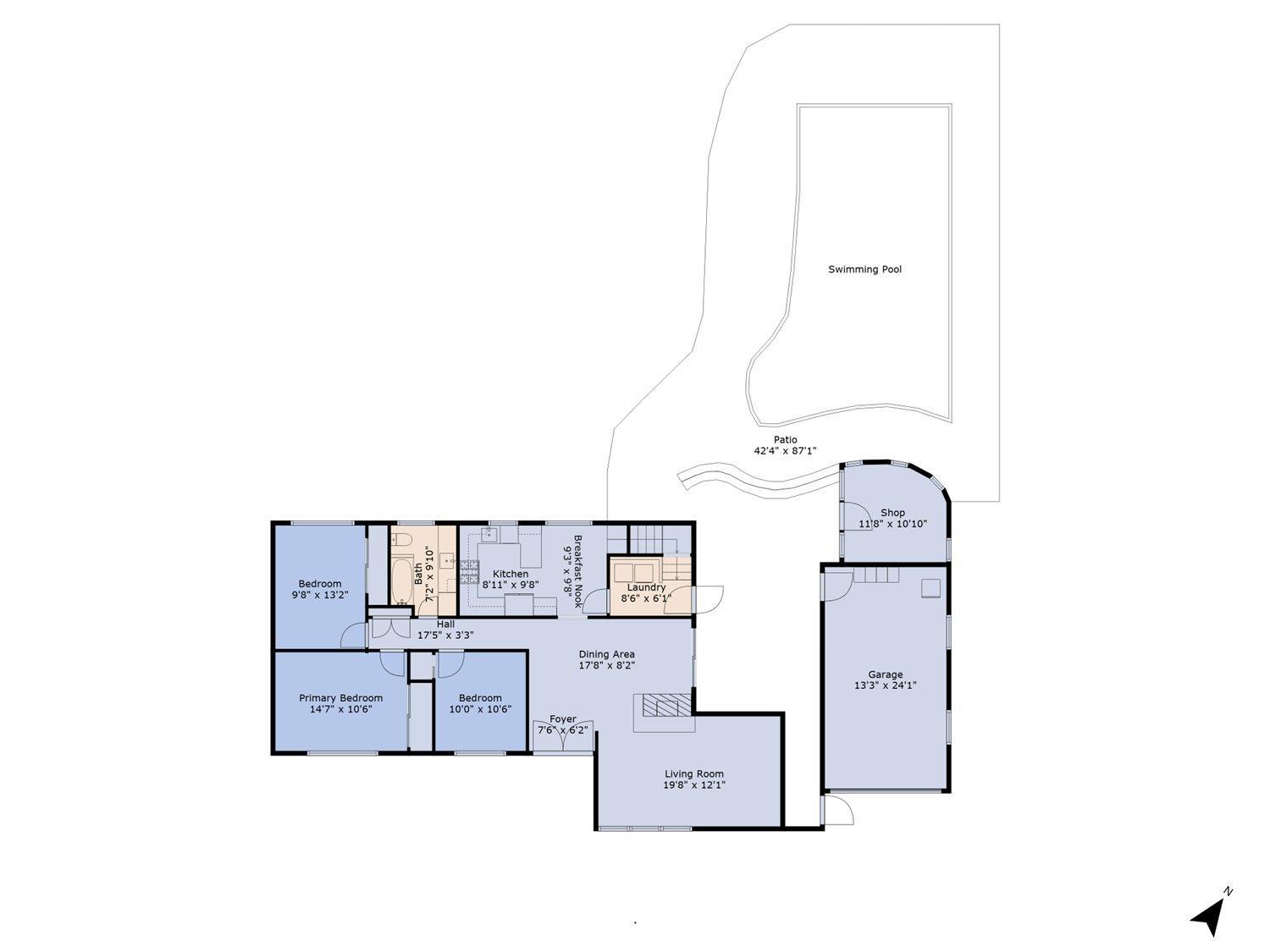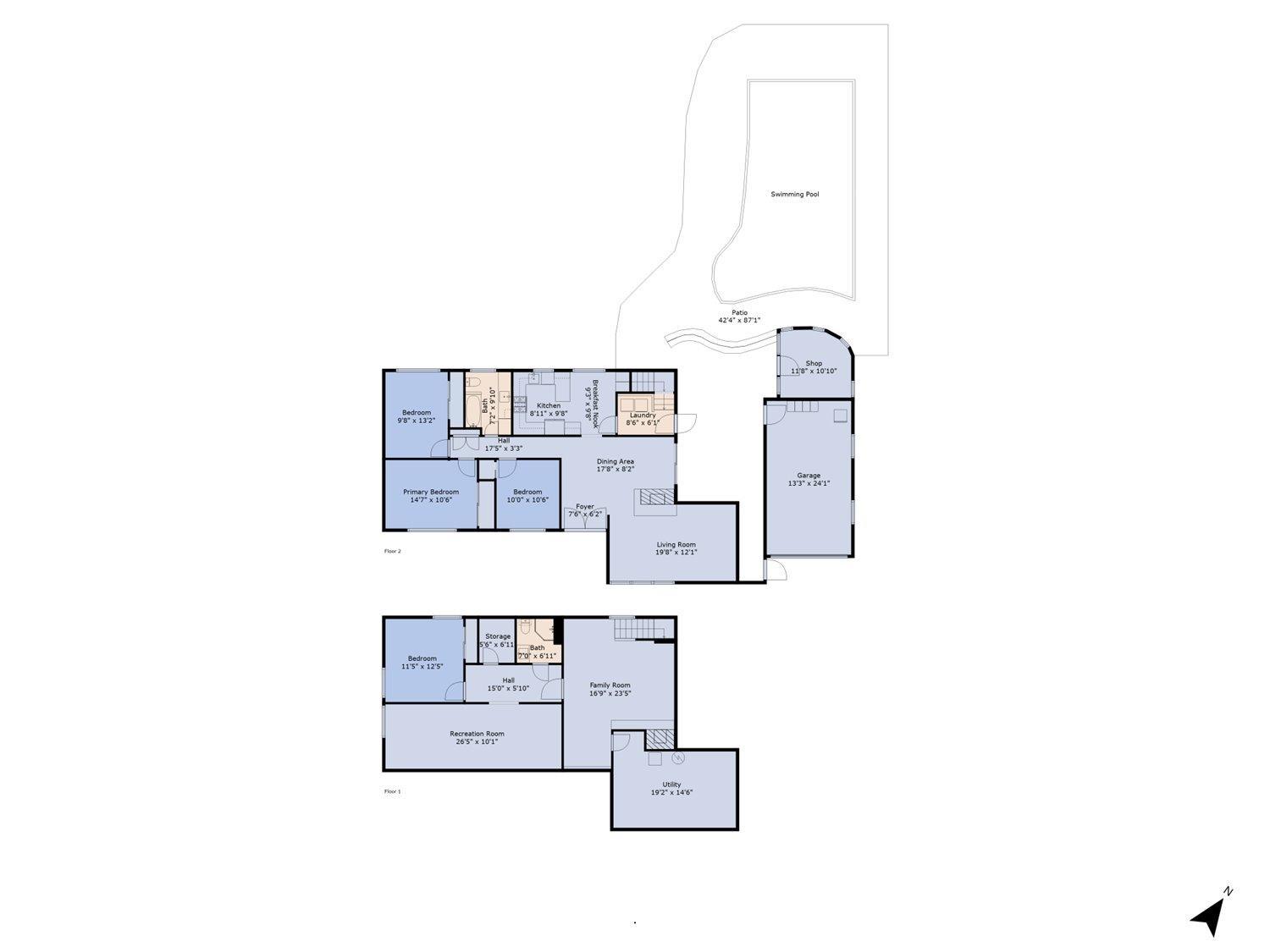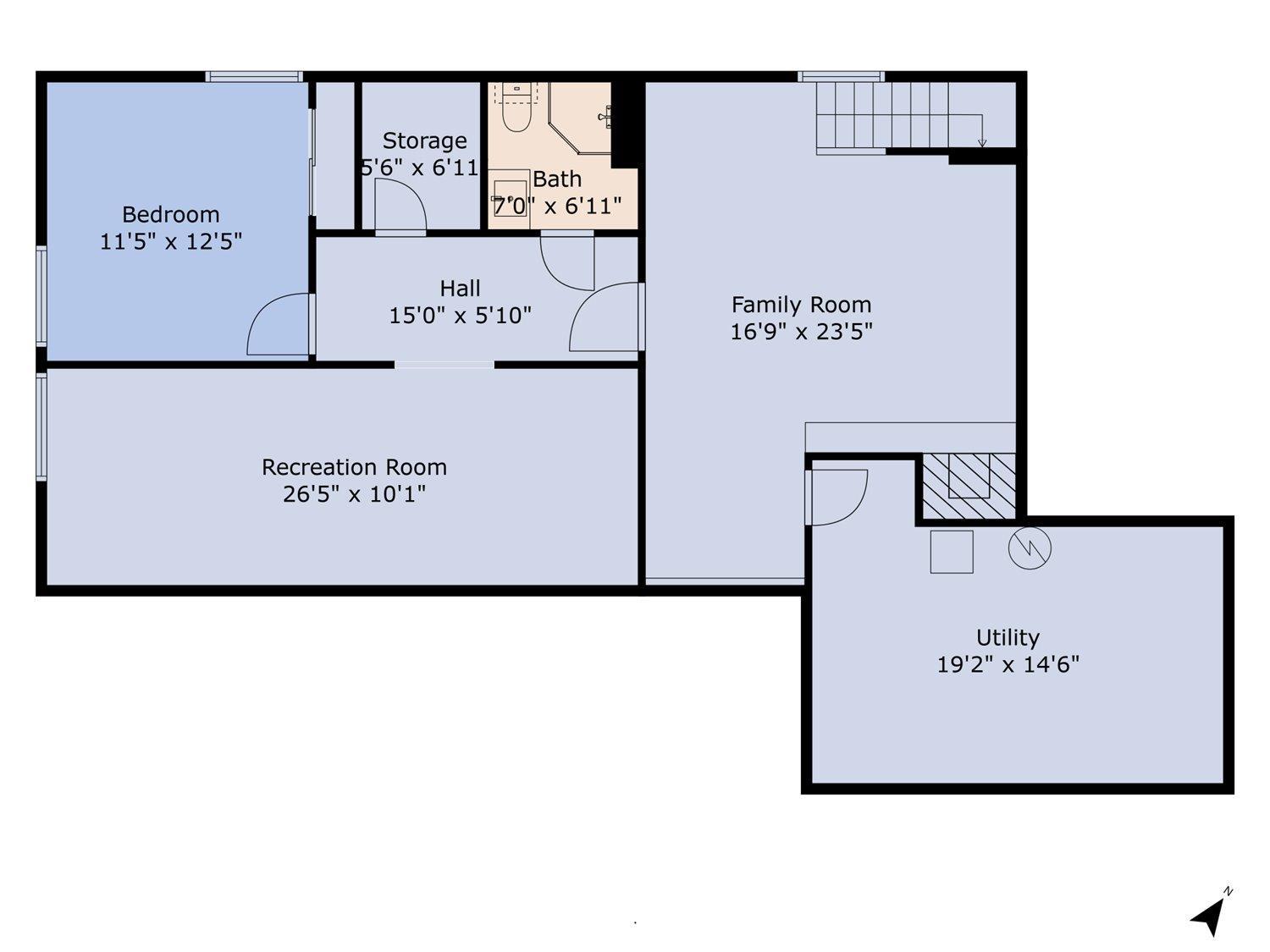4 Bedroom
2 Bathroom
2,724 ft2
Fireplace
Central Air Conditioning
$1,199,900
CUSTOM blend of upgrades & HISTORIC CHARM make this 4-bed, 2-bath rancher w/ finished basement a rare find! Welcome inside & discover a bright main floor featuring vaulted ceilings in the living room. UPDATED KITCHEN features quartz counters, quality cabinetry, S/S appliances,w/ eating nook separate from the dining room. The main floor offers 3 generously sized bedrooms & a beautifully renovated bathroom.The basement offers versatility w/ a large family room, spacious rec room, a 4th bedroom & 2nd bath. The standout feature of the lower level is the brick wall sourced from the old post office. Live the good life, hosting family & friends on this large 11,108 sqft lot w/ BEAUTIFUL INGROUND POOL plus a lovely grassy area! Lane access, RV parking & walking distance to all levels of schools! (id:62739)
Property Details
|
MLS® Number
|
R3040140 |
|
Property Type
|
Single Family |
Building
|
Bathroom Total
|
2 |
|
Bedrooms Total
|
4 |
|
Amenities
|
Fireplace(s) |
|
Appliances
|
Washer, Dryer, Refrigerator, Stove, Dishwasher |
|
Basement Development
|
Finished |
|
Basement Type
|
Unknown (finished) |
|
Constructed Date
|
1958 |
|
Construction Style Attachment
|
Detached |
|
Cooling Type
|
Central Air Conditioning |
|
Fire Protection
|
Security System |
|
Fireplace Present
|
Yes |
|
Fireplace Total
|
2 |
|
Heating Fuel
|
Natural Gas |
|
Stories Total
|
2 |
|
Size Interior
|
2,724 Ft2 |
|
Type
|
House |
Parking
Land
|
Acreage
|
No |
|
Size Depth
|
125 Ft |
|
Size Frontage
|
89 Ft |
|
Size Irregular
|
11108 |
|
Size Total
|
11108 Sqft |
|
Size Total Text
|
11108 Sqft |
Rooms
| Level |
Type |
Length |
Width |
Dimensions |
|
Basement |
Family Room |
16 ft ,7 in |
23 ft ,5 in |
16 ft ,7 in x 23 ft ,5 in |
|
Basement |
Recreational, Games Room |
26 ft ,4 in |
10 ft ,1 in |
26 ft ,4 in x 10 ft ,1 in |
|
Basement |
Bedroom 4 |
11 ft ,4 in |
12 ft ,5 in |
11 ft ,4 in x 12 ft ,5 in |
|
Basement |
Storage |
5 ft ,5 in |
6 ft ,1 in |
5 ft ,5 in x 6 ft ,1 in |
|
Basement |
Utility Room |
19 ft ,1 in |
14 ft ,6 in |
19 ft ,1 in x 14 ft ,6 in |
|
Main Level |
Living Room |
19 ft ,6 in |
12 ft ,1 in |
19 ft ,6 in x 12 ft ,1 in |
|
Main Level |
Dining Room |
17 ft ,6 in |
8 ft ,2 in |
17 ft ,6 in x 8 ft ,2 in |
|
Main Level |
Kitchen |
8 ft ,9 in |
9 ft ,8 in |
8 ft ,9 in x 9 ft ,8 in |
|
Main Level |
Eating Area |
9 ft ,6 in |
9 ft ,3 in |
9 ft ,6 in x 9 ft ,3 in |
|
Main Level |
Primary Bedroom |
14 ft ,5 in |
10 ft ,6 in |
14 ft ,5 in x 10 ft ,6 in |
|
Main Level |
Bedroom 2 |
13 ft ,1 in |
9 ft ,8 in |
13 ft ,1 in x 9 ft ,8 in |
|
Main Level |
Bedroom 3 |
10 ft ,5 in |
10 ft |
10 ft ,5 in x 10 ft |
https://www.realtor.ca/real-estate/28773974/46661-macken-avenue-chilliwack-proper-east-chilliwack

