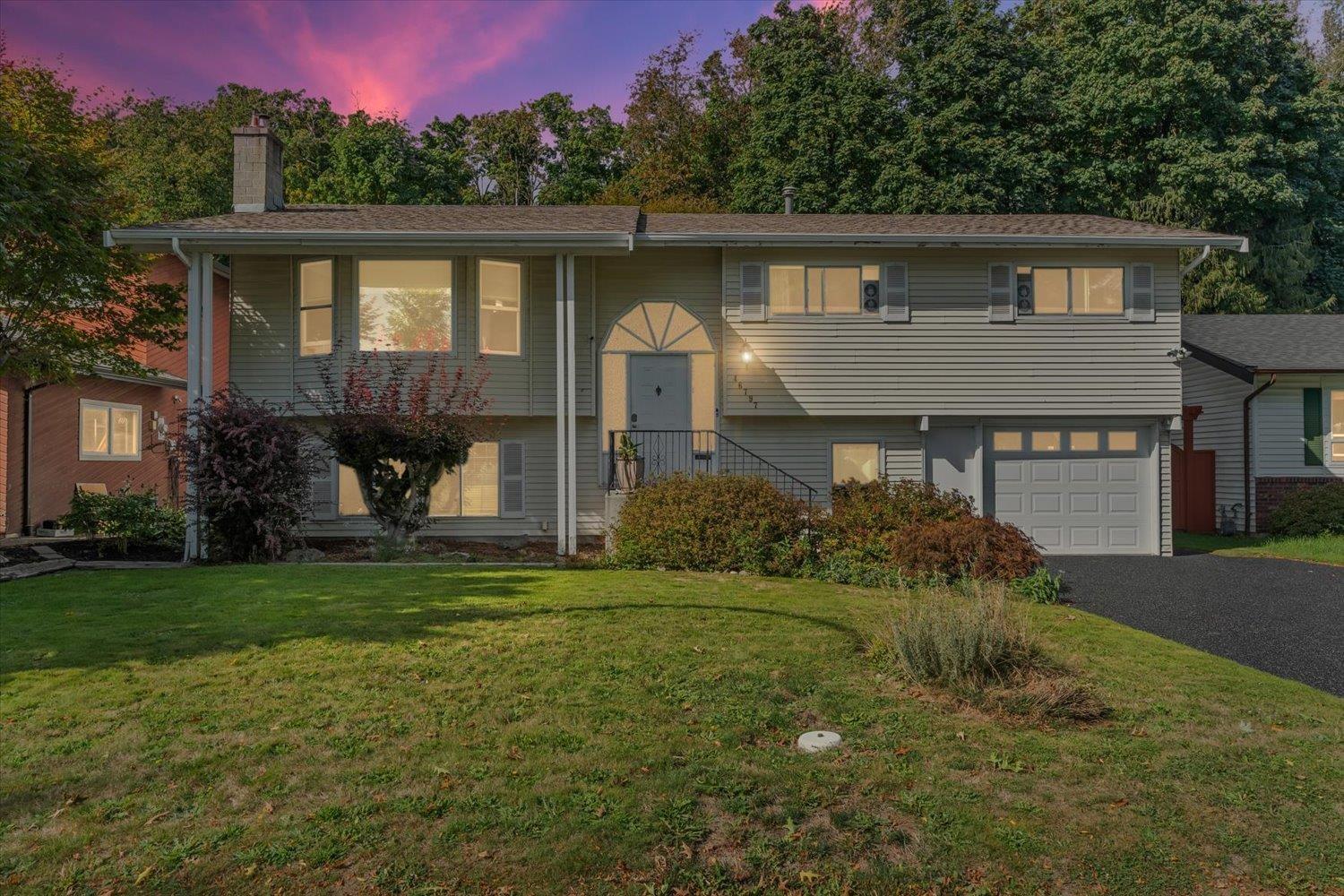46797 Portage Avenue, Chilliwack Proper East Chilliwack, British Columbia V2P 7H3
$799,000
Welcome home to the best deal in Chilliwack! This family home offers 4 beds and 3 baths, with the option to easily add an above-ground basement suite. Backing onto a tranquil greenbelt and with Little Mountain Elementary right out front, it's the perfect mix of privacy and family convenience. The kitchen has been updated, and the primary bedroom features a private ensuite and large closet. Enjoy peace and quiet on the beautiful deck, while the reconditioned rubberized driveway adds curb appeal and lasting durability. Just minutes from District 1881, shopping, and Hwy 1 access in under 7 minutes. Unbeatable value at this price point! (id:62739)
Open House
This property has open houses!
1:00 pm
Ends at:3:00 pm
Property Details
| MLS® Number | R3050131 |
| Property Type | Single Family |
| View Type | Mountain View |
Building
| Bathroom Total | 3 |
| Bedrooms Total | 4 |
| Appliances | Washer, Dryer, Refrigerator, Stove, Dishwasher |
| Basement Development | Finished |
| Basement Type | Full (finished) |
| Constructed Date | 1981 |
| Construction Style Attachment | Detached |
| Fire Protection | Smoke Detectors |
| Heating Type | Forced Air |
| Stories Total | 2 |
| Size Interior | 2,163 Ft2 |
| Type | House |
Parking
| Garage | 1 |
| R V |
Land
| Acreage | No |
| Size Depth | 106 Ft ,2 In |
| Size Frontage | 59 Ft ,8 In |
| Size Irregular | 6098 |
| Size Total | 6098 Sqft |
| Size Total Text | 6098 Sqft |
Rooms
| Level | Type | Length | Width | Dimensions |
|---|---|---|---|---|
| Lower Level | Laundry Room | 8 ft ,3 in | 11 ft ,4 in | 8 ft ,3 in x 11 ft ,4 in |
| Lower Level | Bedroom 4 | 9 ft ,5 in | 12 ft ,2 in | 9 ft ,5 in x 12 ft ,2 in |
| Lower Level | Utility Room | 9 ft ,5 in | 6 ft ,7 in | 9 ft ,5 in x 6 ft ,7 in |
| Lower Level | Recreational, Games Room | 17 ft | 24 ft ,2 in | 17 ft x 24 ft ,2 in |
| Main Level | Living Room | 20 ft ,5 in | 15 ft ,1 in | 20 ft ,5 in x 15 ft ,1 in |
| Main Level | Dining Room | 9 ft ,4 in | 10 ft ,7 in | 9 ft ,4 in x 10 ft ,7 in |
| Main Level | Kitchen | 15 ft ,4 in | 10 ft ,7 in | 15 ft ,4 in x 10 ft ,7 in |
| Main Level | Primary Bedroom | 12 ft ,2 in | 11 ft | 12 ft ,2 in x 11 ft |
| Main Level | Bedroom 2 | 10 ft ,2 in | 11 ft ,5 in | 10 ft ,2 in x 11 ft ,5 in |
| Main Level | Bedroom 3 | 9 ft ,5 in | 12 ft ,2 in | 9 ft ,5 in x 12 ft ,2 in |
| Main Level | Foyer | 6 ft ,4 in | 3 ft ,1 in | 6 ft ,4 in x 3 ft ,1 in |
https://www.realtor.ca/real-estate/28912731/46797-portage-avenue-chilliwack-proper-east-chilliwack
Contact Us
Contact us for more information




























