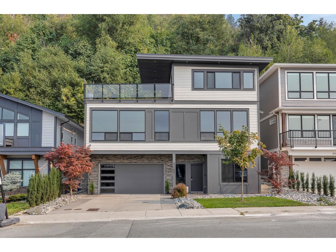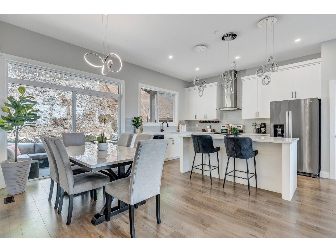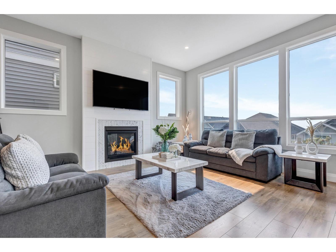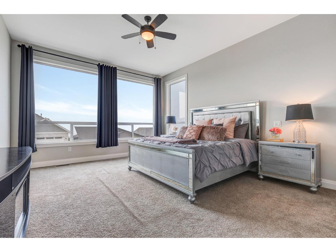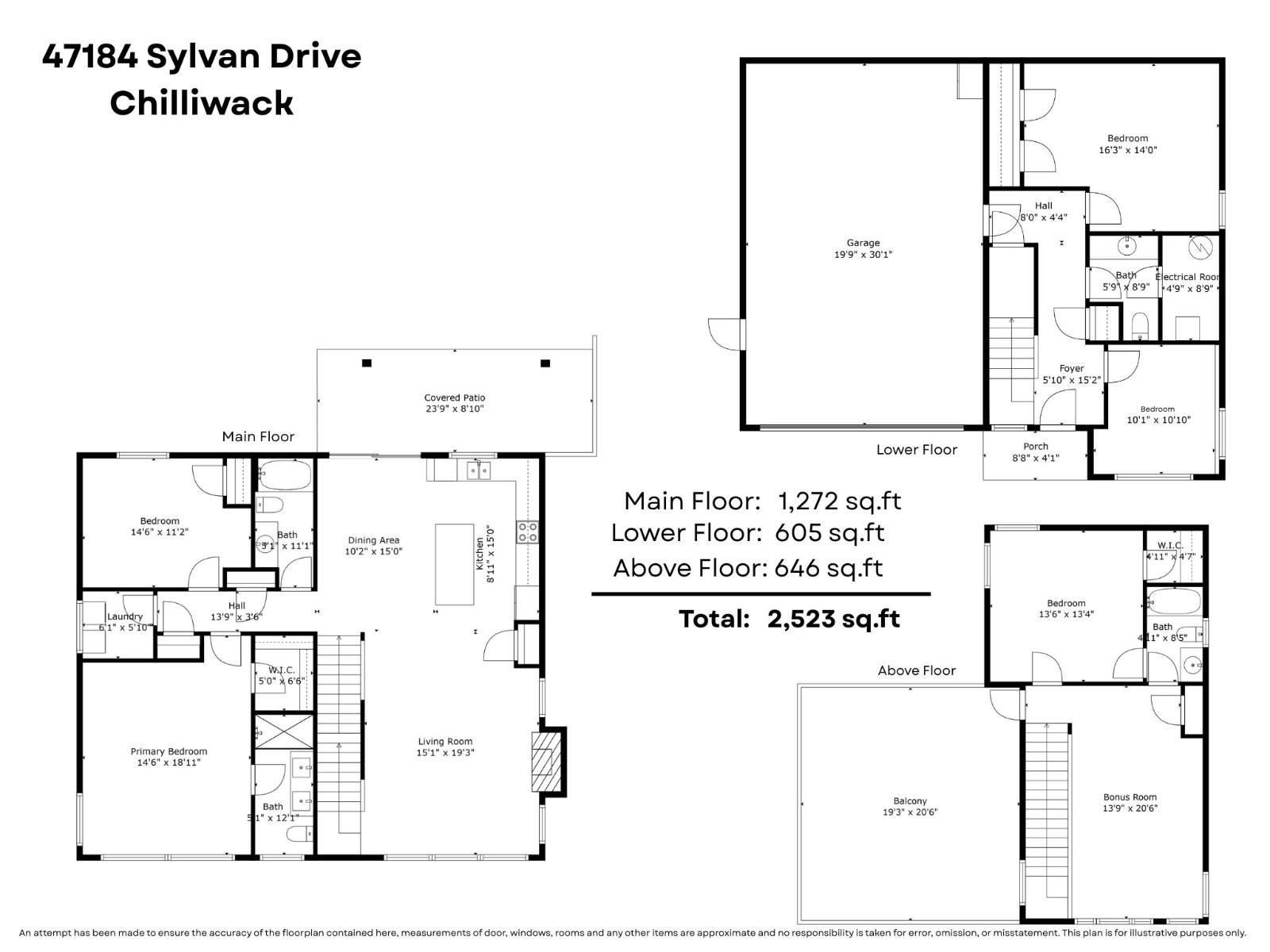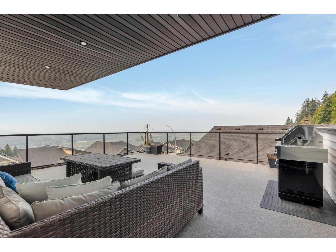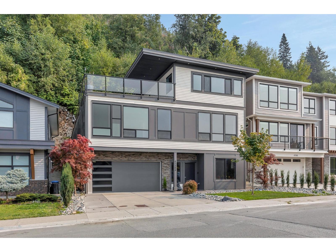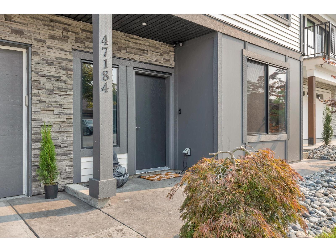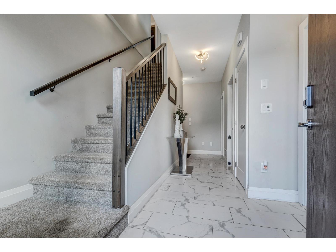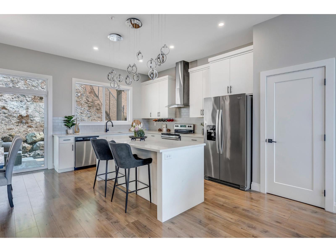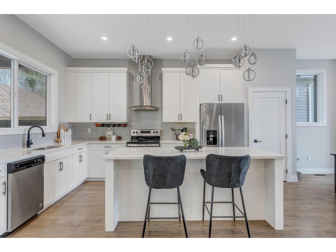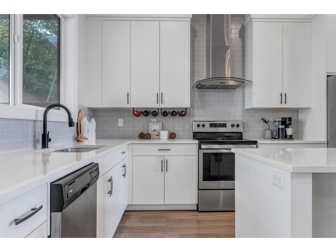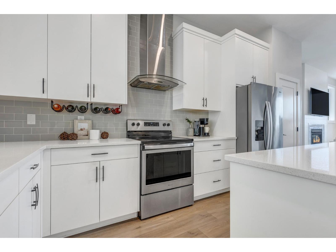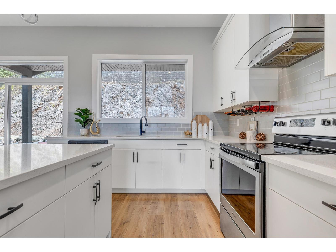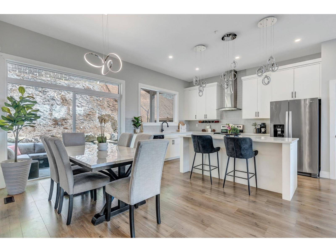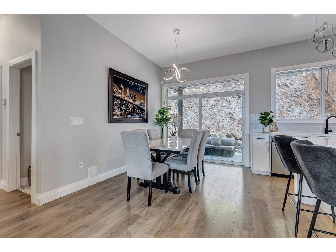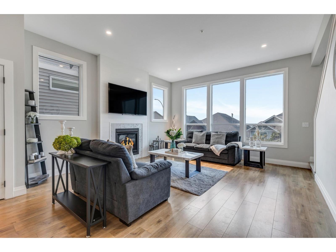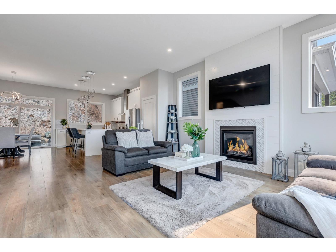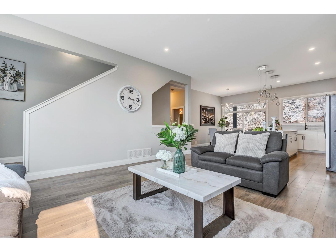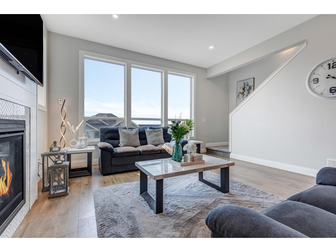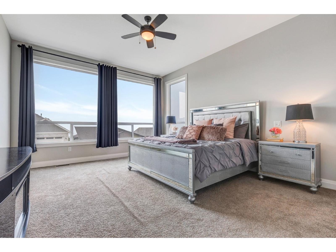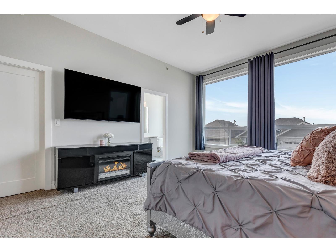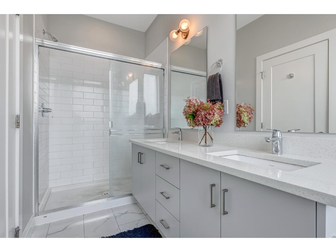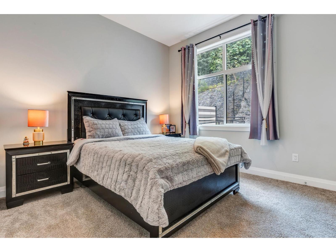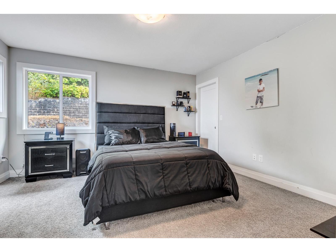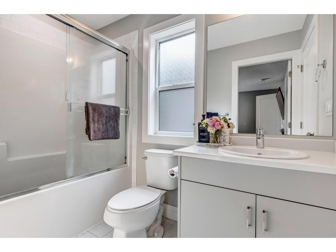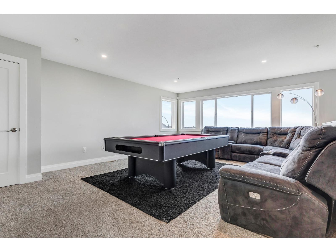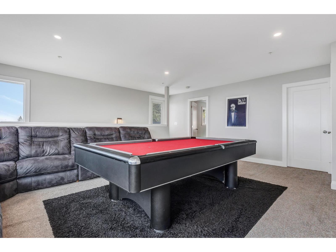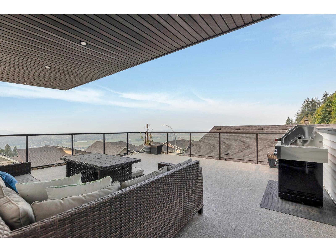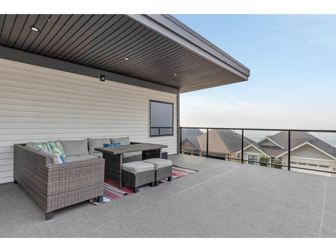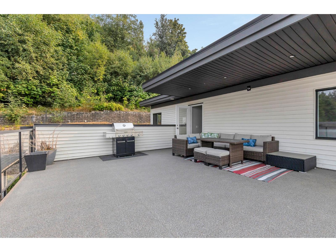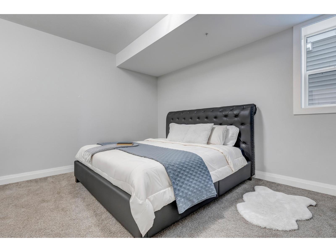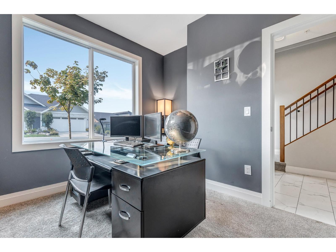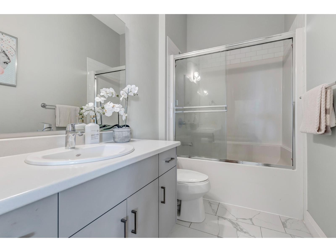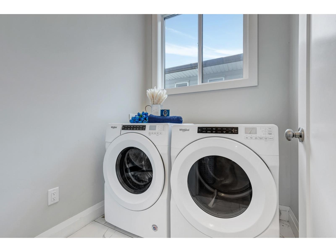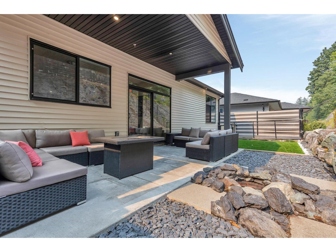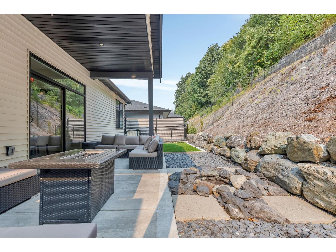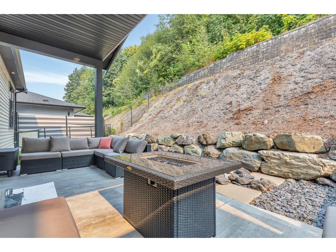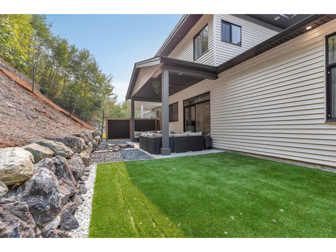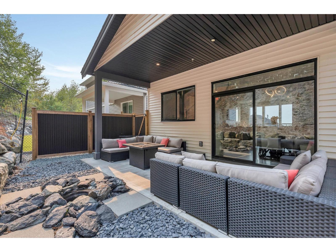5 Bedroom
4 Bathroom
2,523 ft2
Fireplace
Forced Air
$1,075,000
This 5-bed, 4-bath showpiece is built for living large and living smart. With bedrooms and bathrooms on every floor, it's the perfect layout for privacy"” whether for family or guests. The main floor features an open concept kitchen w/ SS and QUARTZ, plus access to backyard w/ covered patio & dog run. The master suite on main offers a stylish retreat with walk-in closet and spa-like ensuite. Upstairs, a second master w/ ensuite pairs with a massive games area that opens to a 19x20 rooftop patio, where the VALLEY VIEWS set the stage for unforgettable nights. Modern finishes, bold design, and an indoor-outdoor flow make this home as sexy as it is functional"” your ultimate modern design for entertainment and living! This is a RARE LAYOUT and one for the must see list! * PREC - Personal Real Estate Corporation (id:62739)
Property Details
|
MLS® Number
|
R3044262 |
|
Property Type
|
Single Family |
|
Neigbourhood
|
Promontory |
|
Storage Type
|
Storage |
|
View Type
|
City View, View, Valley View |
Building
|
Bathroom Total
|
4 |
|
Bedrooms Total
|
5 |
|
Appliances
|
Washer, Dryer, Refrigerator, Stove, Dishwasher |
|
Basement Development
|
Finished |
|
Basement Type
|
Unknown (finished) |
|
Constructed Date
|
2018 |
|
Construction Style Attachment
|
Detached |
|
Fireplace Present
|
Yes |
|
Fireplace Total
|
1 |
|
Fixture
|
Drapes/window Coverings |
|
Heating Fuel
|
Natural Gas |
|
Heating Type
|
Forced Air |
|
Stories Total
|
3 |
|
Size Interior
|
2,523 Ft2 |
|
Type
|
House |
Parking
Land
|
Acreage
|
No |
|
Size Frontage
|
47 Ft |
|
Size Irregular
|
4555 |
|
Size Total
|
4555 Sqft |
|
Size Total Text
|
4555 Sqft |
Rooms
| Level |
Type |
Length |
Width |
Dimensions |
|
Above |
Recreational, Games Room |
13 ft ,7 in |
20 ft ,6 in |
13 ft ,7 in x 20 ft ,6 in |
|
Lower Level |
Foyer |
5 ft ,8 in |
15 ft ,2 in |
5 ft ,8 in x 15 ft ,2 in |
|
Lower Level |
Bedroom 2 |
10 ft ,3 in |
10 ft ,1 in |
10 ft ,3 in x 10 ft ,1 in |
|
Lower Level |
Utility Room |
4 ft ,7 in |
8 ft ,9 in |
4 ft ,7 in x 8 ft ,9 in |
|
Lower Level |
Bedroom 3 |
16 ft ,2 in |
14 ft |
16 ft ,2 in x 14 ft |
|
Main Level |
Living Room |
15 ft ,3 in |
19 ft ,3 in |
15 ft ,3 in x 19 ft ,3 in |
|
Main Level |
Kitchen |
8 ft ,9 in |
15 ft |
8 ft ,9 in x 15 ft |
|
Main Level |
Dining Room |
10 ft ,1 in |
15 ft |
10 ft ,1 in x 15 ft |
|
Main Level |
Bedroom 4 |
14 ft ,5 in |
11 ft ,2 in |
14 ft ,5 in x 11 ft ,2 in |
|
Main Level |
Laundry Room |
6 ft ,3 in |
5 ft ,1 in |
6 ft ,3 in x 5 ft ,1 in |
|
Main Level |
Primary Bedroom |
14 ft ,5 in |
18 ft ,1 in |
14 ft ,5 in x 18 ft ,1 in |
|
Main Level |
Other |
5 ft |
6 ft ,6 in |
5 ft x 6 ft ,6 in |
https://www.realtor.ca/real-estate/28823158/47184-sylvan-drive-promontory-chilliwack

