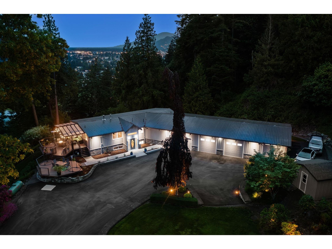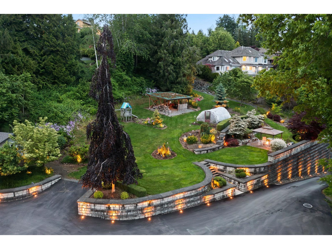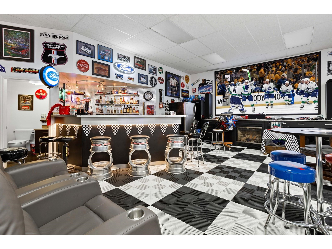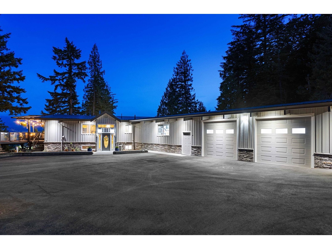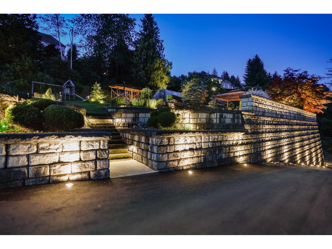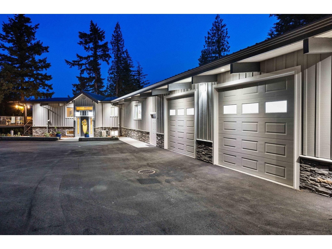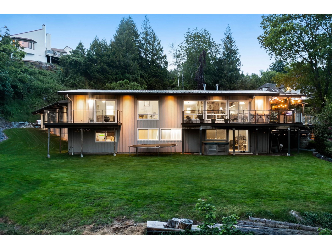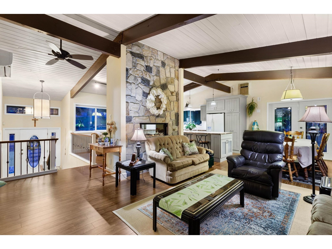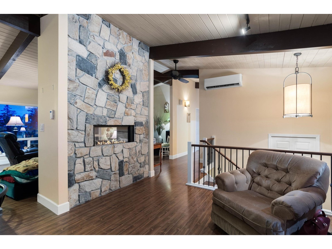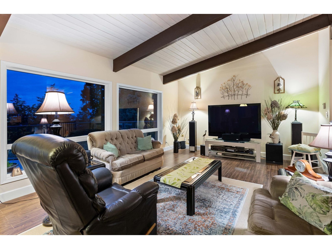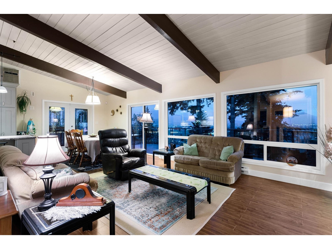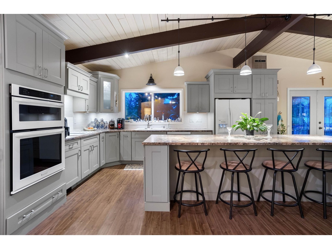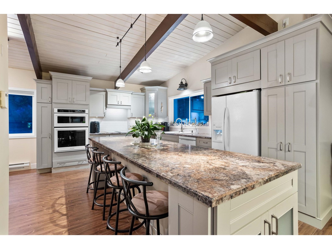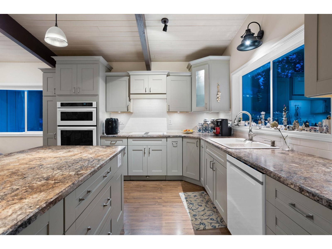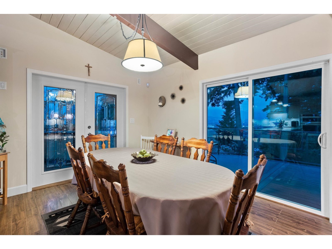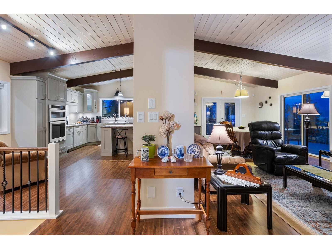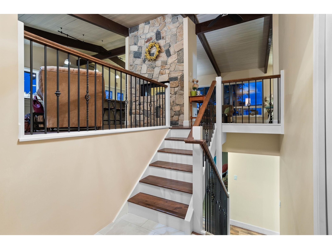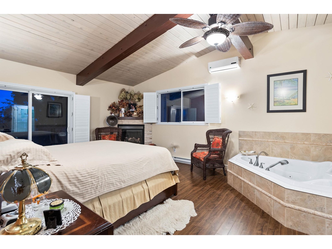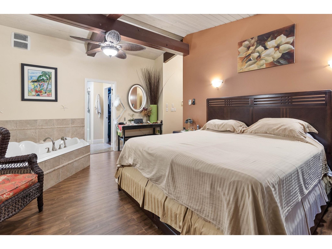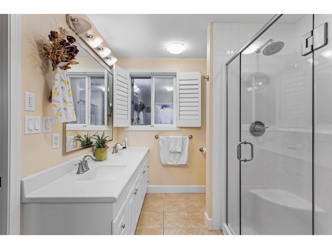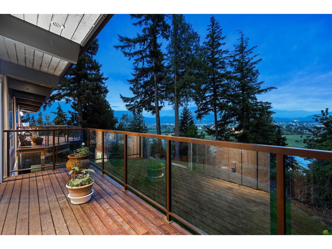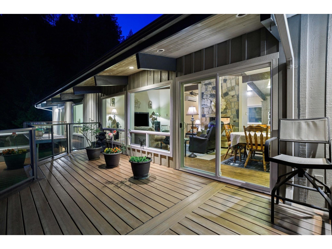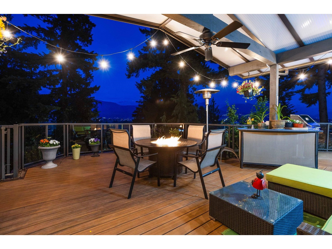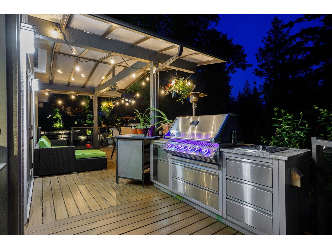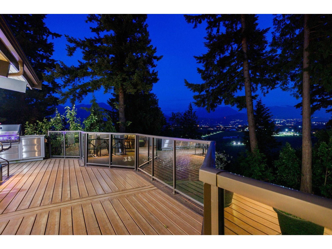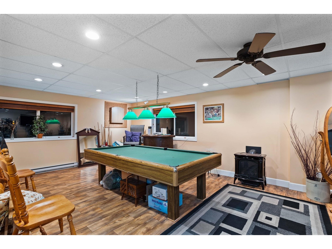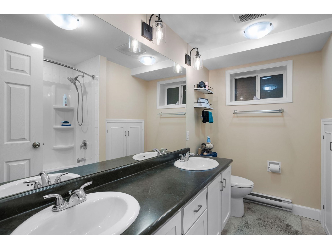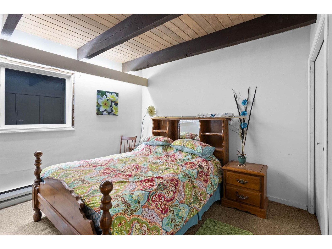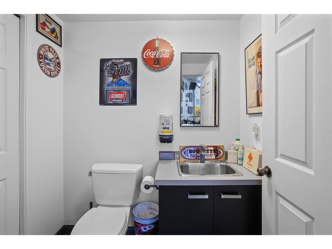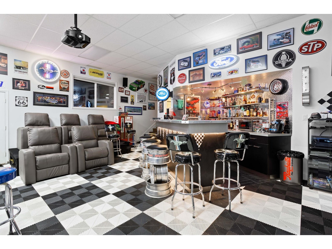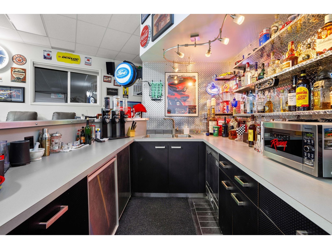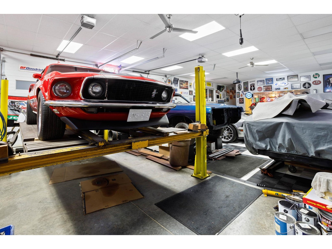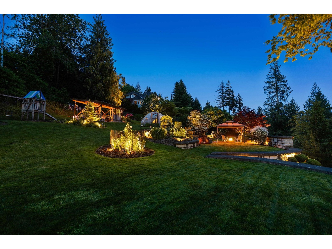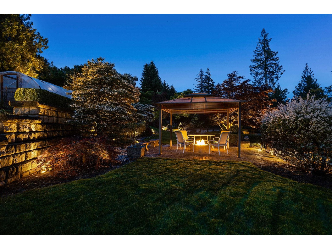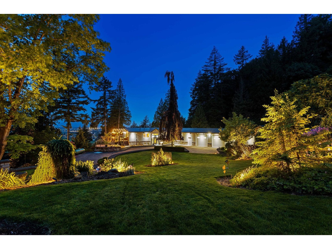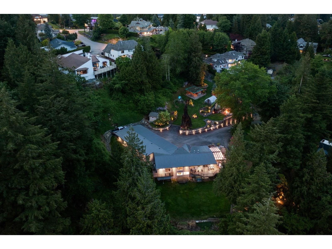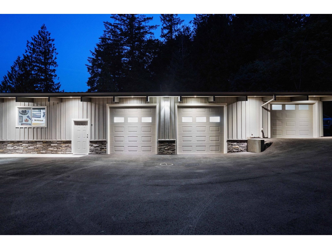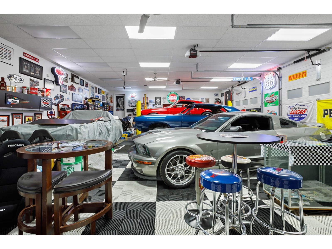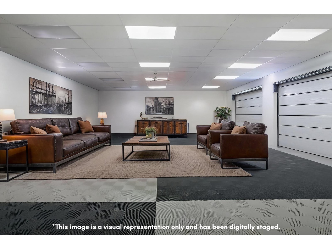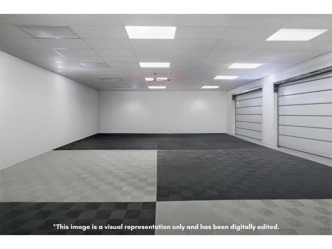4 Bedroom
4 Bathroom
5,309 ft2
Fireplace
Baseboard Heaters, Heat Pump
Acreage
$2,199,900
A rare opportunity to own 2.26 flat, usable acres just 2 km from downtown Chilliwack with sweeping valley views. This 3,300+ sq ft 4-bed, 4-bath traditional post and beam home was renovated in 2010 and offers open-concept living with vaulted ceilings and natural charm. The 2,000 sq ft attached 4 bay garage/ multi-purpose room is fully outfitted with a bathroom, theatre, and wet bar"”ideal as additional living or entertainment space. Over $200K invested in professional landscaping, retaining walls, LED lighting, plus gas and water hookups throughout the property. In a market full of cookie-cutter new builds, this property stands out for its soul, space, and lasting value. A rare chance to own acreage that's not just scenic "” but usable. Not just private "” but connected. * PREC - Personal Real Estate Corporation (id:62739)
Property Details
|
MLS® Number
|
R3010291 |
|
Property Type
|
Single Family |
|
View Type
|
Mountain View, View (panoramic) |
Building
|
Bathroom Total
|
4 |
|
Bedrooms Total
|
4 |
|
Appliances
|
Washer, Dryer, Refrigerator, Stove, Dishwasher, Hot Tub |
|
Basement Development
|
Finished |
|
Basement Type
|
Unknown (finished) |
|
Constructed Date
|
1965 |
|
Construction Style Attachment
|
Detached |
|
Fire Protection
|
Security System |
|
Fireplace Present
|
Yes |
|
Fireplace Total
|
4 |
|
Heating Fuel
|
Electric |
|
Heating Type
|
Baseboard Heaters, Heat Pump |
|
Stories Total
|
2 |
|
Size Interior
|
5,309 Ft2 |
|
Type
|
House |
Parking
Land
|
Acreage
|
Yes |
|
Size Frontage
|
170 Ft |
|
Size Irregular
|
98597 |
|
Size Total
|
98597 Sqft |
|
Size Total Text
|
98597 Sqft |
Rooms
| Level |
Type |
Length |
Width |
Dimensions |
|
Basement |
Utility Room |
18 ft ,2 in |
12 ft ,7 in |
18 ft ,2 in x 12 ft ,7 in |
|
Basement |
Storage |
6 ft ,2 in |
8 ft ,1 in |
6 ft ,2 in x 8 ft ,1 in |
|
Basement |
Recreational, Games Room |
23 ft ,5 in |
26 ft ,8 in |
23 ft ,5 in x 26 ft ,8 in |
|
Basement |
Bedroom 3 |
12 ft ,3 in |
13 ft ,9 in |
12 ft ,3 in x 13 ft ,9 in |
|
Basement |
Bedroom 4 |
9 ft ,1 in |
13 ft ,9 in |
9 ft ,1 in x 13 ft ,9 in |
|
Basement |
Family Room |
22 ft ,1 in |
13 ft ,9 in |
22 ft ,1 in x 13 ft ,9 in |
|
Lower Level |
Workshop |
29 ft ,5 in |
54 ft ,3 in |
29 ft ,5 in x 54 ft ,3 in |
|
Main Level |
Foyer |
8 ft ,2 in |
8 ft ,1 in |
8 ft ,2 in x 8 ft ,1 in |
|
Main Level |
Kitchen |
11 ft ,6 in |
13 ft ,4 in |
11 ft ,6 in x 13 ft ,4 in |
|
Main Level |
Dining Room |
11 ft ,6 in |
13 ft ,4 in |
11 ft ,6 in x 13 ft ,4 in |
|
Main Level |
Living Room |
16 ft ,4 in |
13 ft ,4 in |
16 ft ,4 in x 13 ft ,4 in |
|
Main Level |
Bedroom 2 |
12 ft ,6 in |
13 ft ,4 in |
12 ft ,6 in x 13 ft ,4 in |
|
Main Level |
Primary Bedroom |
17 ft ,1 in |
18 ft ,9 in |
17 ft ,1 in x 18 ft ,9 in |
|
Main Level |
Other |
7 ft ,9 in |
9 ft |
7 ft ,9 in x 9 ft |
https://www.realtor.ca/real-estate/28409672/47185-latimer-road-little-mountain-chilliwack

