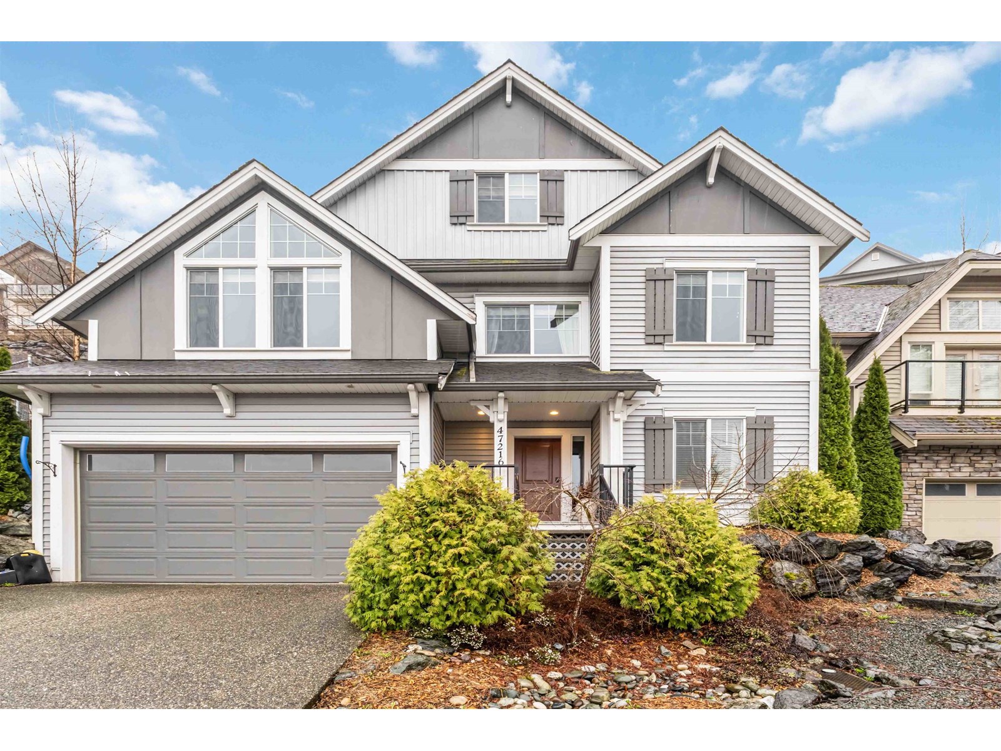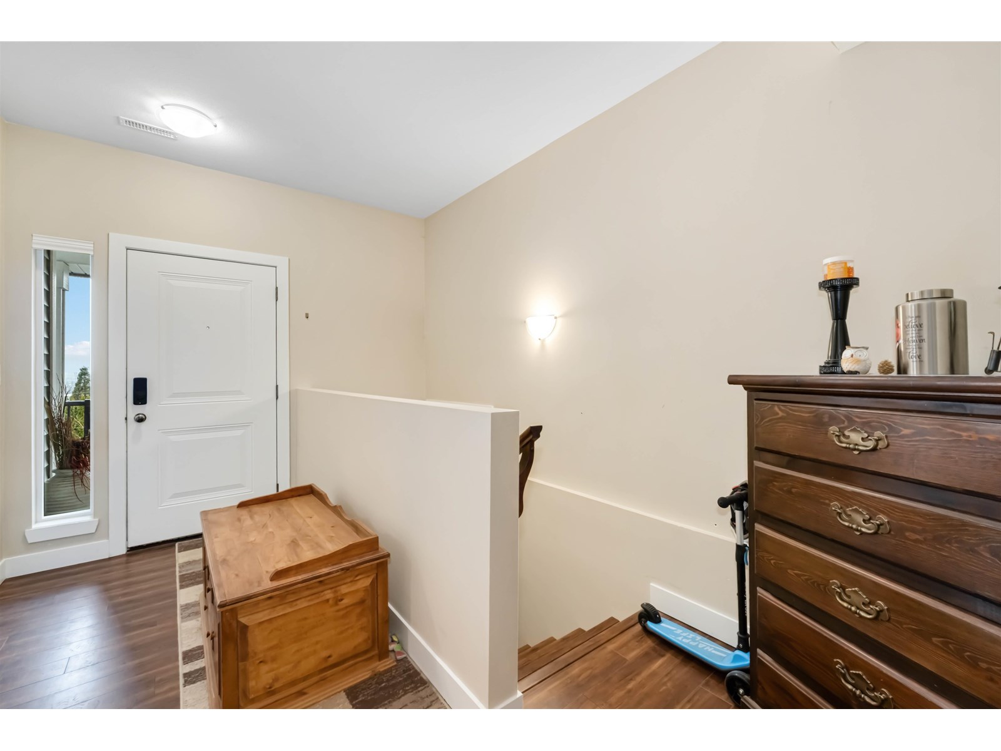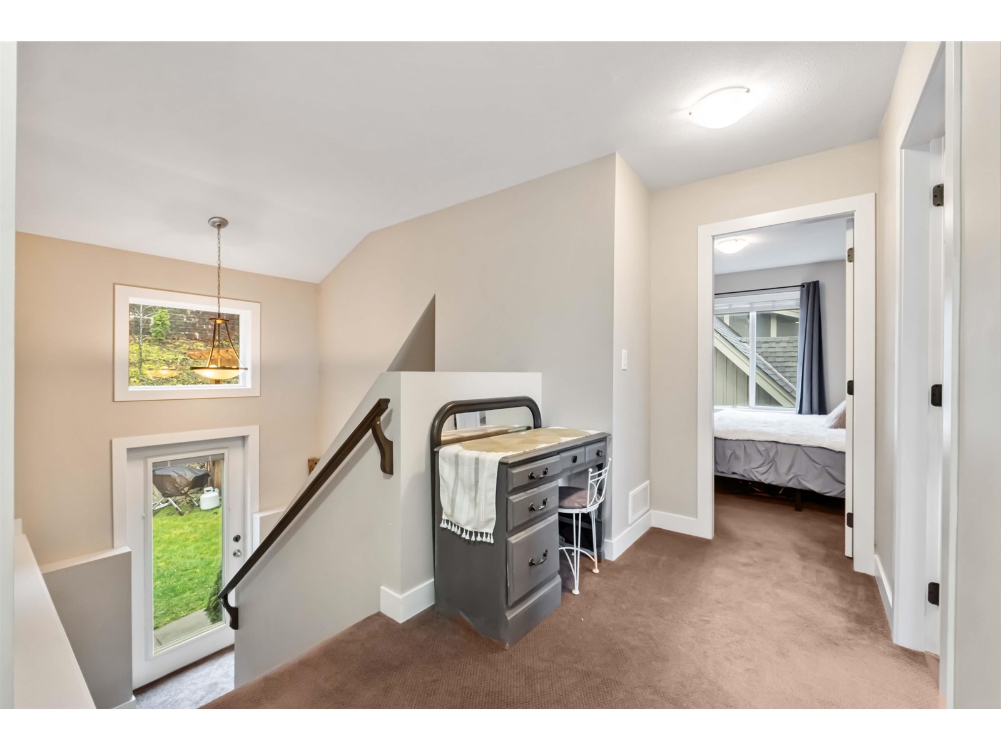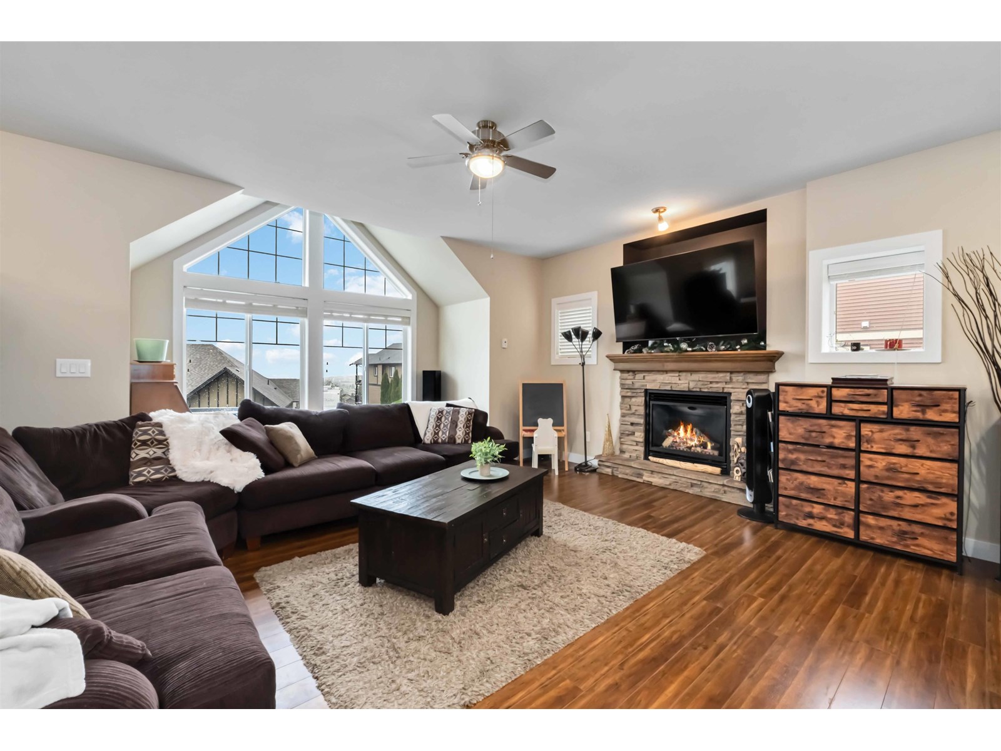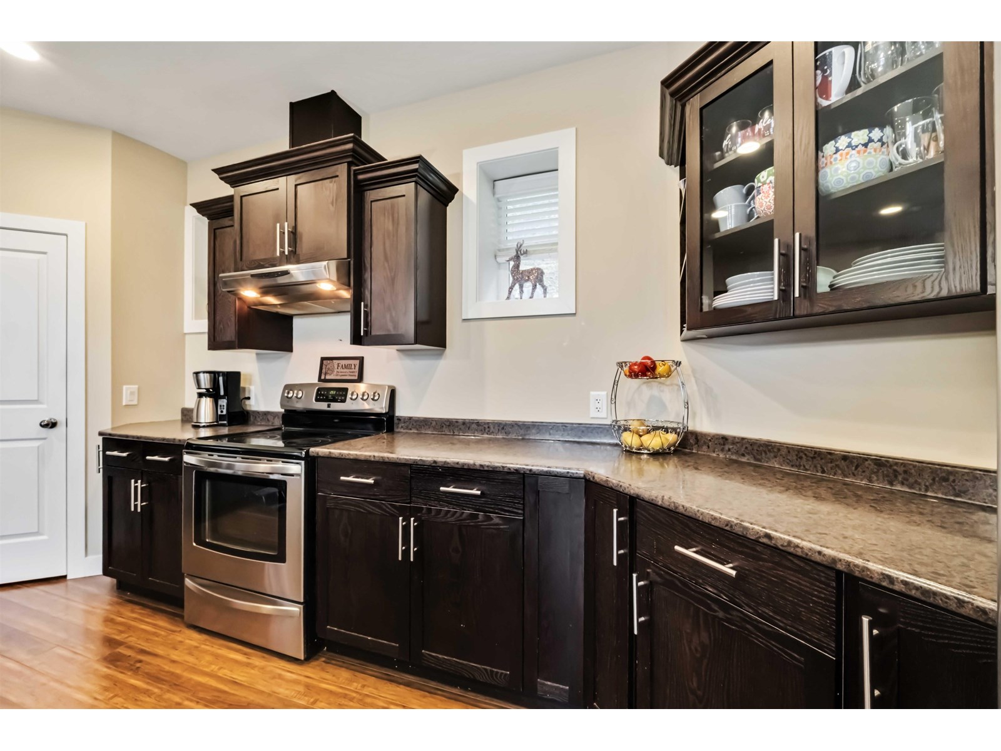3 Bedroom
3 Bathroom
2,061 ft2
Forced Air
$969,000
This beautiful home has 3 bdrm up plus a den on the 1st floor. This home has ample of storage, including in the garage with a loft above and Husky cabinets below along the entire wall. Skyline Drive, just steps from popular Jinkerson Park. Located near the base of Promontory, this home offers scenic surroundings without the steep climb and benefits from priority plowing being on the bus route. Direct access to Prest exit on hwy. Inside, vaulted ceilings and an open layout make it ideal for entertaining. Outside, you'll find a beautiful custom pergola with a serving bar to enjoy your evening dinners in the backyard. Fitness enthusiasts! You'll love the stairs beside that head up to Chilliwack's popular Mount Thom trail. This home is easy to show with quick possession as an option. (id:62739)
Property Details
|
MLS® Number
|
R3012307 |
|
Property Type
|
Single Family |
|
Neigbourhood
|
Promontory |
|
Storage Type
|
Storage |
|
View Type
|
Mountain View, Valley View, View Of Water |
Building
|
Bathroom Total
|
3 |
|
Bedrooms Total
|
3 |
|
Amenities
|
Laundry - In Suite |
|
Appliances
|
Washer, Dryer, Refrigerator, Stove, Dishwasher |
|
Basement Development
|
Finished |
|
Basement Type
|
Unknown (finished) |
|
Constructed Date
|
2011 |
|
Construction Style Attachment
|
Detached |
|
Fixture
|
Drapes/window Coverings |
|
Heating Type
|
Forced Air |
|
Stories Total
|
3 |
|
Size Interior
|
2,061 Ft2 |
|
Type
|
House |
Parking
Land
|
Acreage
|
No |
|
Size Depth
|
94 Ft |
|
Size Frontage
|
60 Ft |
|
Size Irregular
|
5504 |
|
Size Total
|
5504 Sqft |
|
Size Total Text
|
5504 Sqft |
Rooms
| Level |
Type |
Length |
Width |
Dimensions |
|
Above |
Bedroom 2 |
10 ft ,9 in |
10 ft ,8 in |
10 ft ,9 in x 10 ft ,8 in |
|
Above |
Bedroom 3 |
10 ft ,6 in |
10 ft ,4 in |
10 ft ,6 in x 10 ft ,4 in |
|
Main Level |
Kitchen |
17 ft ,5 in |
10 ft ,5 in |
17 ft ,5 in x 10 ft ,5 in |
|
Main Level |
Great Room |
17 ft ,1 in |
15 ft ,8 in |
17 ft ,1 in x 15 ft ,8 in |
|
Main Level |
Dining Room |
12 ft ,4 in |
10 ft ,2 in |
12 ft ,4 in x 10 ft ,2 in |
|
Main Level |
Primary Bedroom |
13 ft ,5 in |
10 ft ,8 in |
13 ft ,5 in x 10 ft ,8 in |
|
Main Level |
Other |
8 ft ,1 in |
4 ft ,1 in |
8 ft ,1 in x 4 ft ,1 in |
https://www.realtor.ca/real-estate/28431019/47216-skyline-drive-promontory-chilliwack

