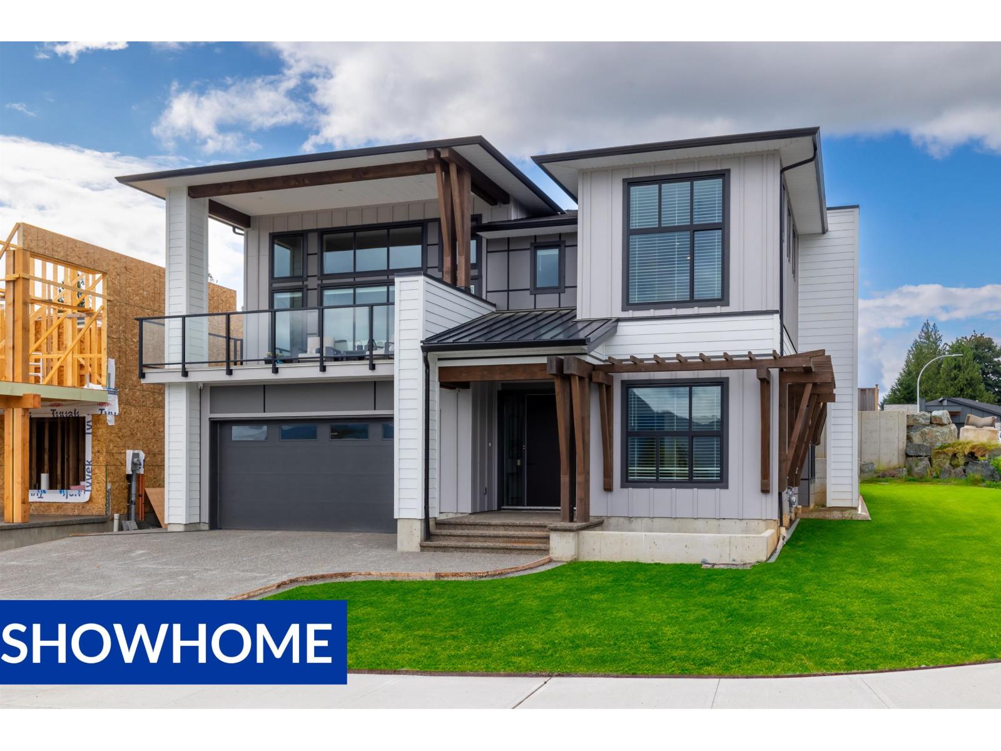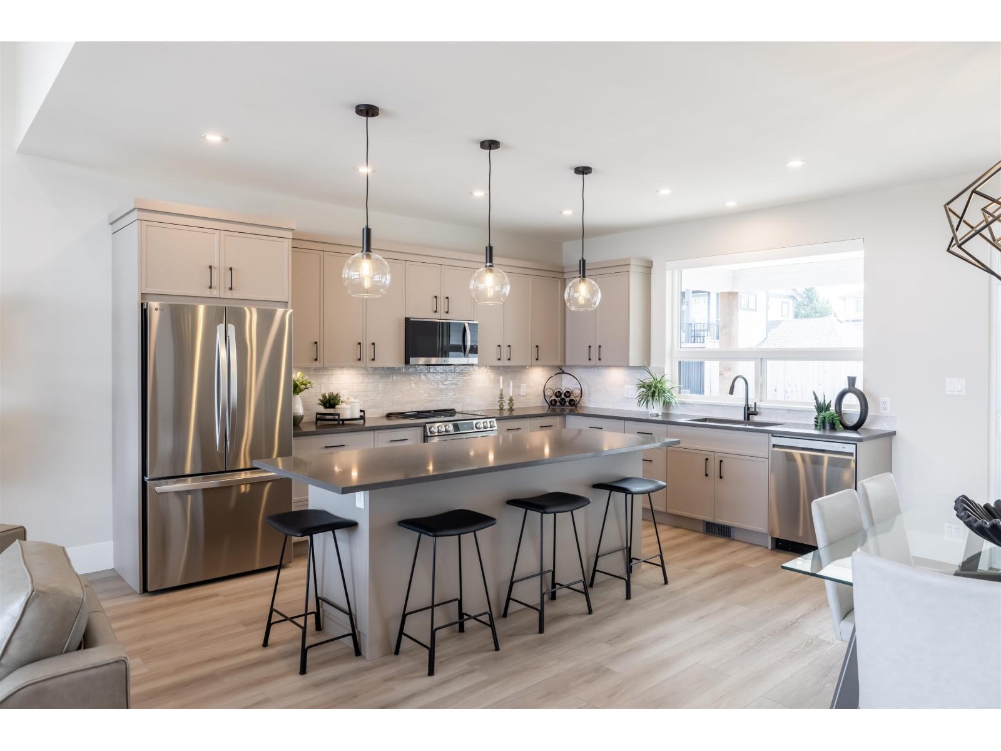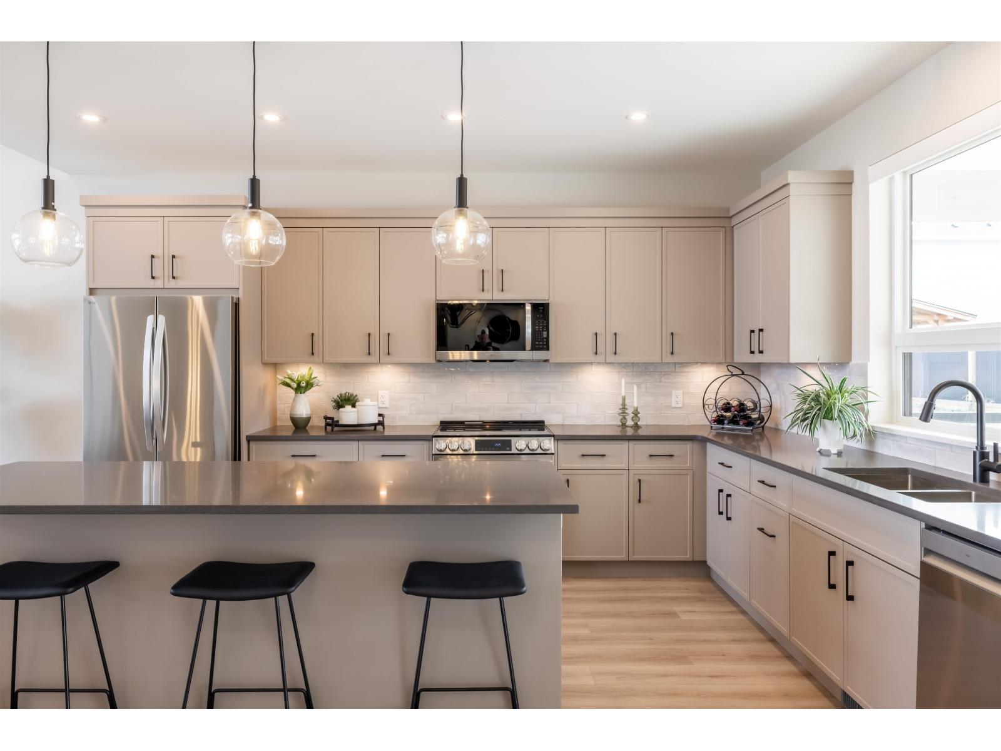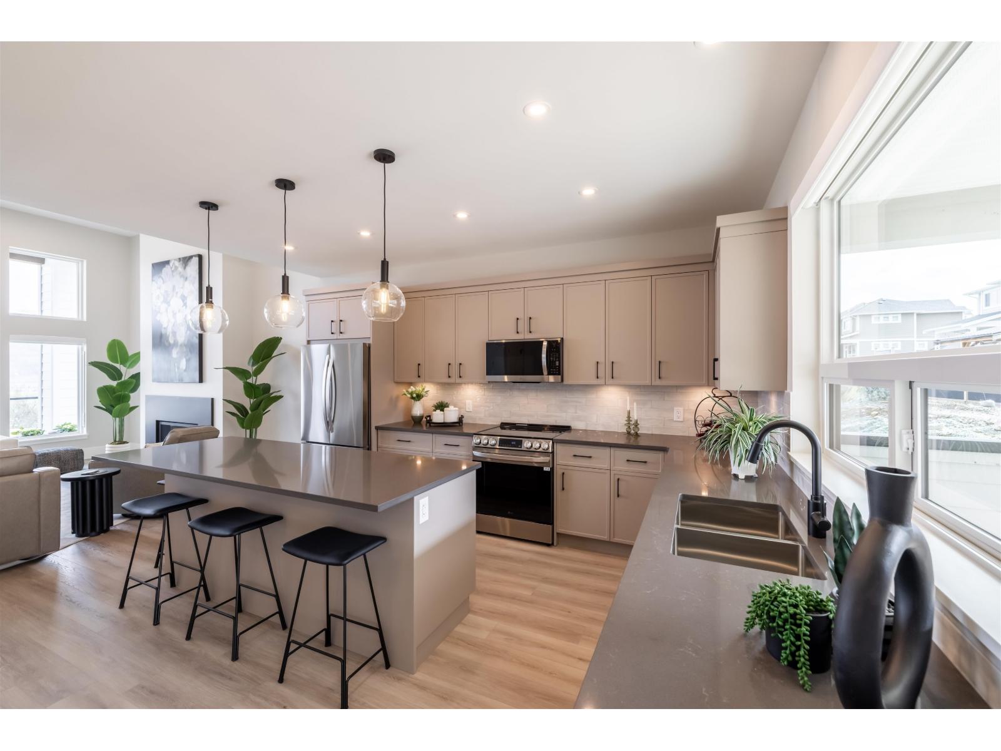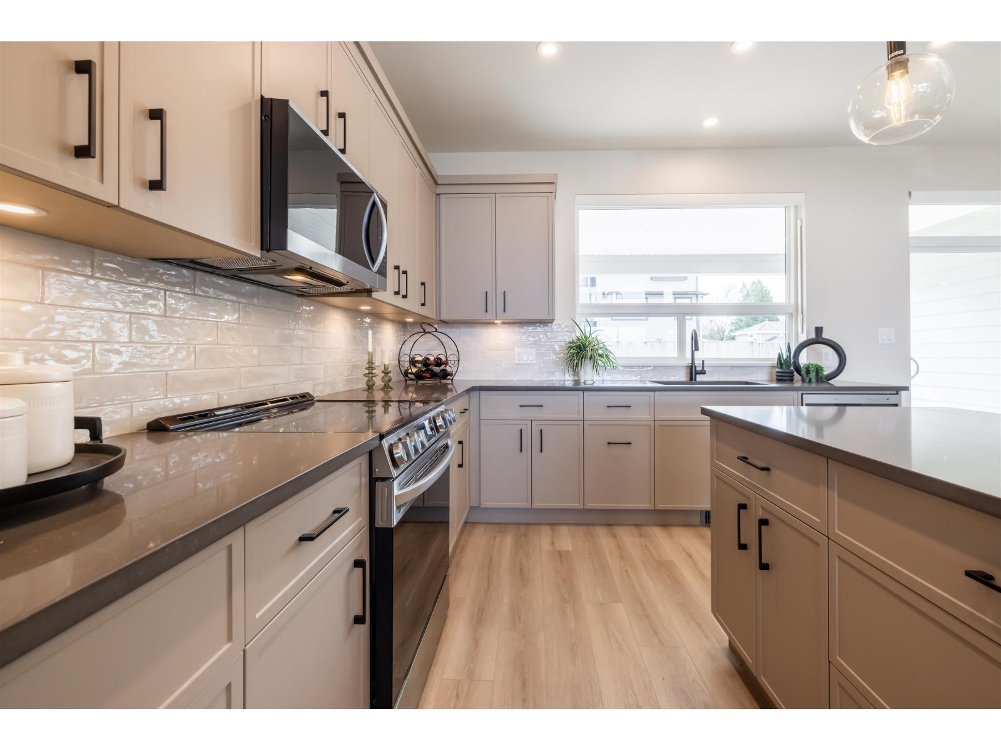47256 Valerie Place, Little Mountain Chilliwack, British Columbia V2P 7W9
$1,300,000
SHANNON HEIGHTS - 51 SINGLE FAMILY HOMES "ABOVE IT ALL". Exclusive new neighbourhood nestled on top of Little Mountain. Attention to every detail, amazing functional layouts, thoughtful design with the ability to add your touch as well. A focal point of this 2 storey home is the Great Room flowing into your Kitchen/Dining Area. Walk out to your covered deck to enjoy the views or step out of your Kitchen to your level backyard to enjoy the sun to the south. The Primary Bedroom is a cut above, also with amazing views and fit with elevated ceilings, a luxurious 4 piece Ensuite and spacious Walk-in closet. Two more spacious Bedrooms and a large Laundry Room complete the main floor. Bonus 2 bedroom legal suite below with a spacious layout. Let's make Shannon Heights your new home! (id:62739)
Open House
This property has open houses!
1:00 pm
Ends at:3:00 pm
1:00 pm
Ends at:3:00 pm
12:00 pm
Ends at:4:00 pm
1:00 pm
Ends at:3:00 pm
1:00 pm
Ends at:3:00 pm
12:00 pm
Ends at:4:00 pm
1:00 pm
Ends at:3:00 pm
1:00 pm
Ends at:3:00 pm
12:00 pm
Ends at:4:00 pm
Property Details
| MLS® Number | R3035293 |
| Property Type | Single Family |
| View Type | Mountain View, Valley View |
Building
| Bathroom Total | 4 |
| Bedrooms Total | 4 |
| Appliances | Washer, Dryer, Refrigerator, Stove, Dishwasher |
| Architectural Style | Basement Entry |
| Basement Development | Finished |
| Basement Type | Unknown (finished) |
| Constructed Date | 2025 |
| Construction Style Attachment | Detached |
| Cooling Type | Central Air Conditioning |
| Fireplace Present | Yes |
| Fireplace Total | 1 |
| Heating Type | Forced Air, Heat Pump |
| Stories Total | 2 |
| Size Interior | 2,910 Ft2 |
| Type | House |
Parking
| Garage | 2 |
| Open |
Land
| Acreage | No |
| Size Depth | 32 Ft ,3 In |
| Size Frontage | 42 Ft ,7 In |
| Size Irregular | 5405.72 |
| Size Total | 5405.72 Sqft |
| Size Total Text | 5405.72 Sqft |
Rooms
| Level | Type | Length | Width | Dimensions |
|---|---|---|---|---|
| Lower Level | Mud Room | 9 ft ,5 in | 6 ft | 9 ft ,5 in x 6 ft |
| Lower Level | Foyer | 6 ft ,5 in | 6 ft ,6 in | 6 ft ,5 in x 6 ft ,6 in |
| Lower Level | Den | 11 ft | 9 ft | 11 ft x 9 ft |
| Lower Level | Kitchen | 13 ft | 7 ft | 13 ft x 7 ft |
| Lower Level | Living Room | 13 ft | 12 ft | 13 ft x 12 ft |
| Lower Level | Bedroom 4 | 11 ft | 9 ft | 11 ft x 9 ft |
| Lower Level | Other | 5 ft | 4 ft | 5 ft x 4 ft |
| Lower Level | Den | 9 ft ,5 in | 9 ft | 9 ft ,5 in x 9 ft |
| Lower Level | Foyer | 7 ft | 5 ft | 7 ft x 5 ft |
| Main Level | Primary Bedroom | 12 ft ,5 in | 11 ft | 12 ft ,5 in x 11 ft |
| Main Level | Other | 6 ft ,5 in | 5 ft | 6 ft ,5 in x 5 ft |
| Main Level | Bedroom 2 | 10 ft | 10 ft | 10 ft x 10 ft |
| Main Level | Bedroom 3 | 11 ft ,5 in | 10 ft | 11 ft ,5 in x 10 ft |
| Main Level | Laundry Room | 9 ft | 6 ft ,6 in | 9 ft x 6 ft ,6 in |
| Main Level | Kitchen | 17 ft ,5 in | 10 ft | 17 ft ,5 in x 10 ft |
| Main Level | Den | 17 ft | 12 ft ,1 in | 17 ft x 12 ft ,1 in |
| Main Level | Great Room | 17 ft ,5 in | 16 ft | 17 ft ,5 in x 16 ft |
https://www.realtor.ca/real-estate/28711724/47256-valerie-place-little-mountain-chilliwack
Contact Us
Contact us for more information

